Esszimmer mit Holzdielenwänden und Wandpaneelen Ideen und Design
Suche verfeinern:
Budget
Sortieren nach:Heute beliebt
61 – 80 von 2.261 Fotos
1 von 3
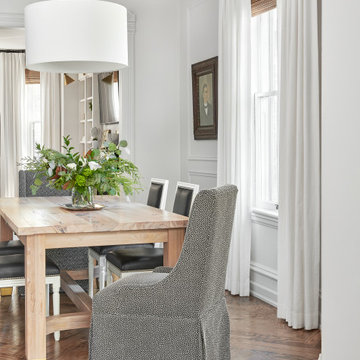
Geschlossenes Klassisches Esszimmer mit weißer Wandfarbe, braunem Holzboden, braunem Boden und Wandpaneelen in Toronto
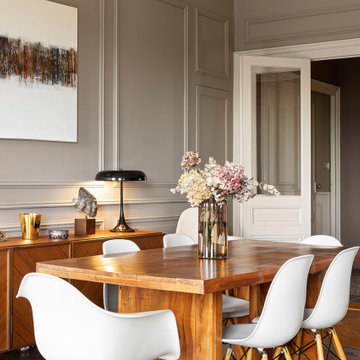
Offenes Klassisches Esszimmer ohne Kamin mit grauer Wandfarbe, braunem Holzboden, braunem Boden und Wandpaneelen in Lyon
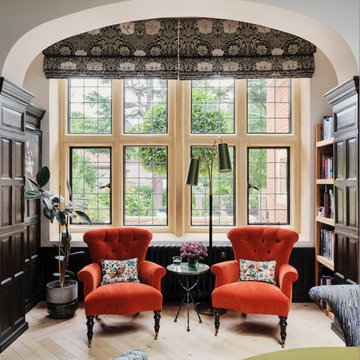
The dining room in our Blackheath restoration project was panelled in a dark wood which contrasts with the paler oak herringbone parquet floor, a William Morris electric bind & pair of velvet armchairs panelled ceiling
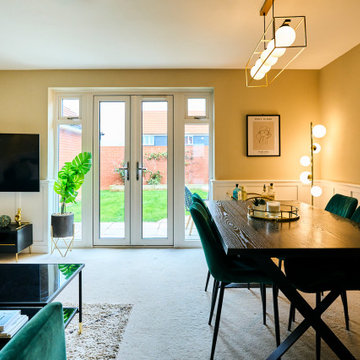
This living-dining room perfectly mixes the personalities of the two homeowners. The emerald green sofa and panelling give a traditional feel while the other homeowner loves the more modern elements such as the artwork, shelving and mounted TV making the layout work so they can watch TV from the dining table or the sofa with ease.
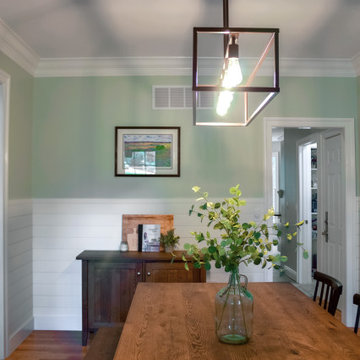
Große Landhaus Wohnküche ohne Kamin mit grüner Wandfarbe, braunem Holzboden, braunem Boden und Holzdielenwänden in Baltimore
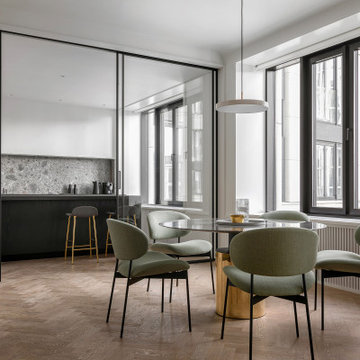
Geschlossenes, Mittelgroßes Modernes Esszimmer mit weißer Wandfarbe, braunem Holzboden und Wandpaneelen in Moskau

Offenes, Geräumiges Modernes Esszimmer mit grüner Wandfarbe, Teppichboden, Kaminofen, verputzter Kaminumrandung, beigem Boden, eingelassener Decke und Wandpaneelen in Berlin

This young family began working with us after struggling with their previous contractor. They were over budget and not achieving what they really needed with the addition they were proposing. Rather than extend the existing footprint of their house as had been suggested, we proposed completely changing the orientation of their separate kitchen, living room, dining room, and sunroom and opening it all up to an open floor plan. By changing the configuration of doors and windows to better suit the new layout and sight lines, we were able to improve the views of their beautiful backyard and increase the natural light allowed into the spaces. We raised the floor in the sunroom to allow for a level cohesive floor throughout the areas. Their extended kitchen now has a nice sitting area within the kitchen to allow for conversation with friends and family during meal prep and entertaining. The sitting area opens to a full dining room with built in buffet and hutch that functions as a serving station. Conscious thought was given that all “permanent” selections such as cabinetry and countertops were designed to suit the masses, with a splash of this homeowner’s individual style in the double herringbone soft gray tile of the backsplash, the mitred edge of the island countertop, and the mixture of metals in the plumbing and lighting fixtures. Careful consideration was given to the function of each cabinet and organization and storage was maximized. This family is now able to entertain their extended family with seating for 18 and not only enjoy entertaining in a space that feels open and inviting, but also enjoy sitting down as a family for the simple pleasure of supper together.

Offenes, Großes Klassisches Esszimmer mit weißer Wandfarbe, Marmorboden, Kamin, Kaminumrandung aus Stein, braunem Boden und Holzdielenwänden in Toronto

Geschlossenes Klassisches Esszimmer mit rosa Wandfarbe, braunem Holzboden, braunem Boden und Wandpaneelen in Austin

Offenes, Mittelgroßes Modernes Esszimmer ohne Kamin mit weißer Wandfarbe, Sperrholzboden, beigem Boden, Holzdielendecke und Holzdielenwänden in Yokohama
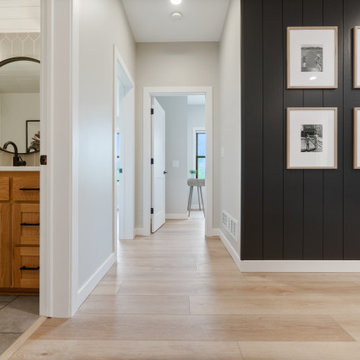
Inspired by sandy shorelines on the California coast, this beachy blonde vinyl floor brings just the right amount of variation to each room. With the Modin Collection, we have raised the bar on luxury vinyl plank. The result is a new standard in resilient flooring. Modin offers true embossed in register texture, a low sheen level, a rigid SPC core, an industry-leading wear layer, and so much more.

Offenes Klassisches Esszimmer mit weißer Wandfarbe, grauem Boden, Tapetendecke und Wandpaneelen in Phoenix
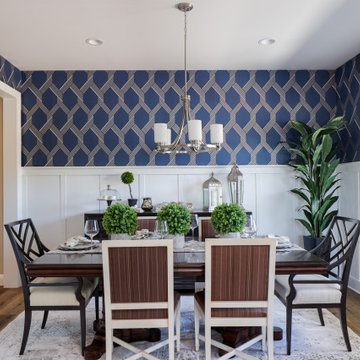
Geschlossenes Klassisches Esszimmer ohne Kamin mit bunten Wänden, braunem Holzboden, braunem Boden, Wandpaneelen, vertäfelten Wänden und Tapetenwänden in Philadelphia

Maritime Frühstücksecke mit weißer Wandfarbe, Backsteinboden, rotem Boden, Holzdielendecke, gewölbter Decke und Holzdielenwänden in Philadelphia

Geschlossenes, Mittelgroßes Klassisches Esszimmer mit weißer Wandfarbe, braunem Boden, braunem Holzboden, freigelegten Dachbalken, Holzdielendecke, gewölbter Decke, Holzdielenwänden und vertäfelten Wänden in Dallas
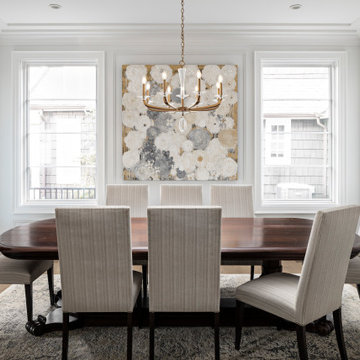
Geschlossenes, Großes Klassisches Esszimmer ohne Kamin mit weißer Wandfarbe, hellem Holzboden, braunem Boden und Wandpaneelen in Detroit

Modern furnishings meet refinished traditional details.
Geschlossenes Modernes Esszimmer mit hellem Holzboden, braunem Boden, grauer Wandfarbe, Kamin, Kaminumrandung aus Holz und Wandpaneelen in Boston
Geschlossenes Modernes Esszimmer mit hellem Holzboden, braunem Boden, grauer Wandfarbe, Kamin, Kaminumrandung aus Holz und Wandpaneelen in Boston
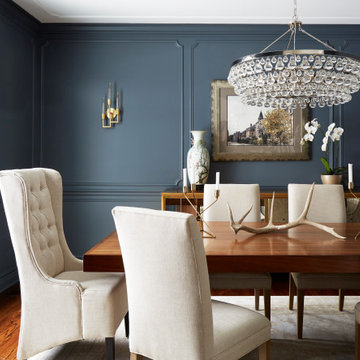
Geschlossenes, Großes Klassisches Esszimmer mit grauer Wandfarbe, braunem Holzboden, braunem Boden und Wandpaneelen in Chicago

Literally, the heart of this home is this dining table. Used at mealtime, yes, but so much more. Homework, bills, family meetings, folding laundry, gift wrapping and more. Not to worry. The top has been treated with a catalytic finish. Impervious to almost everything.
Esszimmer mit Holzdielenwänden und Wandpaneelen Ideen und Design
4