Esszimmer mit Holzdielenwänden und Wandpaneelen Ideen und Design
Suche verfeinern:
Budget
Sortieren nach:Heute beliebt
81 – 100 von 2.261 Fotos
1 von 3

Modern furnishings meet refinished traditional details.
Geschlossenes Modernes Esszimmer mit hellem Holzboden, braunem Boden, grauer Wandfarbe, Kamin, Kaminumrandung aus Holz und Wandpaneelen in Boston
Geschlossenes Modernes Esszimmer mit hellem Holzboden, braunem Boden, grauer Wandfarbe, Kamin, Kaminumrandung aus Holz und Wandpaneelen in Boston
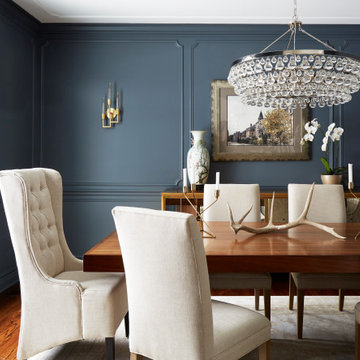
Geschlossenes, Großes Klassisches Esszimmer mit grauer Wandfarbe, braunem Holzboden, braunem Boden und Wandpaneelen in Chicago

Literally, the heart of this home is this dining table. Used at mealtime, yes, but so much more. Homework, bills, family meetings, folding laundry, gift wrapping and more. Not to worry. The top has been treated with a catalytic finish. Impervious to almost everything.

We started with a blank slate on this basement project where our only obstacles were exposed steel support columns, existing plumbing risers from the concrete slab, and dropped soffits concealing ductwork on the ceiling. It had the advantage of tall ceilings, an existing egress window, and a sliding door leading to a newly constructed patio.
This family of five loves the beach and frequents summer beach resorts in the Northeast. Bringing that aesthetic home to enjoy all year long was the inspiration for the décor, as well as creating a family-friendly space for entertaining.
Wish list items included room for a billiard table, wet bar, game table, family room, guest bedroom, full bathroom, space for a treadmill and closed storage. The existing structural elements helped to define how best to organize the basement. For instance, we knew we wanted to connect the bar area and billiards table with the patio in order to create an indoor/outdoor entertaining space. It made sense to use the egress window for the guest bedroom for both safety and natural light. The bedroom also would be adjacent to the plumbing risers for easy access to the new bathroom. Since the primary focus of the family room would be for TV viewing, natural light did not need to filter into that space. We made sure to hide the columns inside of newly constructed walls and dropped additional soffits where needed to make the ceiling mechanicals feel less random.
In addition to the beach vibe, the homeowner has valuable sports memorabilia that was to be prominently displayed including two seats from the original Yankee stadium.
For a coastal feel, shiplap is used on two walls of the family room area. In the bathroom shiplap is used again in a more creative way using wood grain white porcelain tile as the horizontal shiplap “wood”. We connected the tile horizontally with vertical white grout joints and mimicked the horizontal shadow line with dark grey grout. At first glance it looks like we wrapped the shower with real wood shiplap. Materials including a blue and white patterned floor, blue penny tiles and a natural wood vanity checked the list for that seaside feel.
A large reclaimed wood door on an exposed sliding barn track separates the family room from the game room where reclaimed beams are punctuated with cable lighting. Cabinetry and a beverage refrigerator are tucked behind the rolling bar cabinet (that doubles as a Blackjack table!). A TV and upright video arcade machine round-out the entertainment in the room. Bar stools, two rotating club chairs, and large square poufs along with the Yankee Stadium seats provide fun places to sit while having a drink, watching billiards or a game on the TV.
Signed baseballs can be found behind the bar, adjacent to the billiard table, and on specially designed display shelves next to the poker table in the family room.
Thoughtful touches like the surfboards, signage, photographs and accessories make a visitor feel like they are on vacation at a well-appointed beach resort without being cliché.
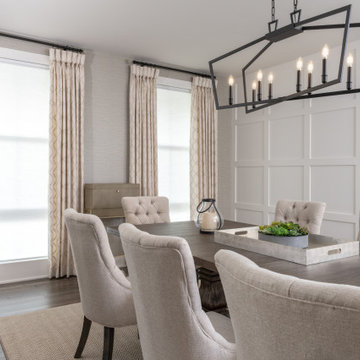
We took a new home build that was a shell and created a livable open concept space for this family of four to enjoy for years to come. The white kitchen mixed with grey island and dark floors was the start of the palette. We added in wall paneling, wallpaper, large lighting fixtures, window treatments, are rugs and neutrals fabrics so everything can be intermixed throughout the house.
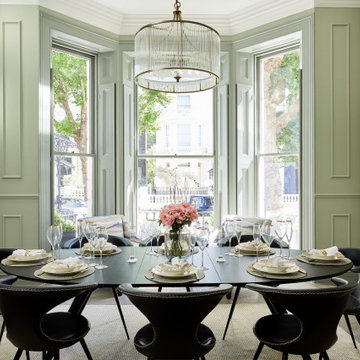
Geschlossenes, Großes Klassisches Esszimmer mit grüner Wandfarbe, dunklem Holzboden, braunem Boden und Wandpaneelen in London
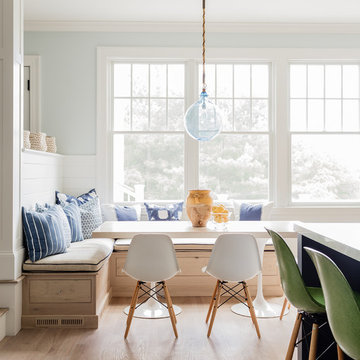
Coastal breakfast nook with organic hues and blue fabrics to create a laid back beach vibe.
Maritime Wohnküche mit blauer Wandfarbe, hellem Holzboden, braunem Boden und Holzdielenwänden in Boston
Maritime Wohnküche mit blauer Wandfarbe, hellem Holzboden, braunem Boden und Holzdielenwänden in Boston

Geschlossenes, Kleines Modernes Esszimmer ohne Kamin mit weißer Wandfarbe, braunem Holzboden, braunem Boden und Wandpaneelen in Toronto
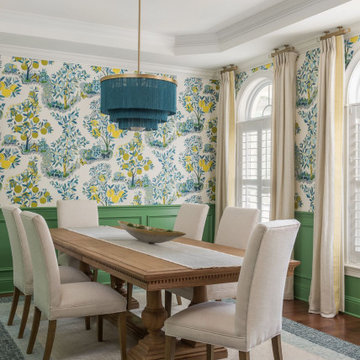
Geschlossenes Klassisches Esszimmer mit grüner Wandfarbe, braunem Holzboden, braunem Boden, eingelassener Decke, Wandpaneelen und Tapetenwänden in Tampa
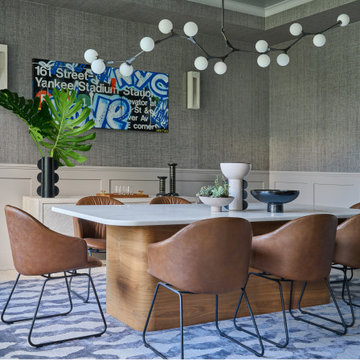
D2 Interieurs custom table in the dining room; the artwork by Hektad is from Westport’s Appleton Art Design.
Geschlossenes Klassisches Esszimmer mit grauer Wandfarbe, hellem Holzboden, beigem Boden, Wandpaneelen und Tapetenwänden in New York
Geschlossenes Klassisches Esszimmer mit grauer Wandfarbe, hellem Holzboden, beigem Boden, Wandpaneelen und Tapetenwänden in New York

Große Maritime Wohnküche mit weißer Wandfarbe, Porzellan-Bodenfliesen, grauem Boden, Kassettendecke und Holzdielenwänden in Sydney
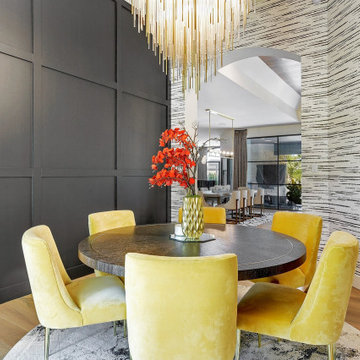
Geschlossenes Klassisches Esszimmer ohne Kamin mit bunten Wänden, braunem Holzboden, braunem Boden, Wandpaneelen und Tapetenwänden in Austin
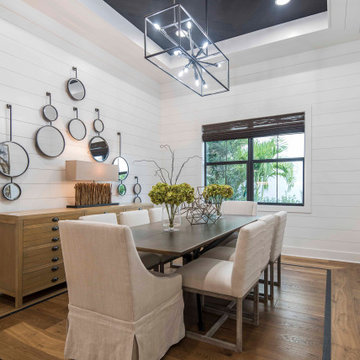
The dining room is surrounded with white shiplap walls showcasing our love of modern farmhouse. The warm tones in the floor and furniture blend effortlessly into the room. We love our abstract art as well.
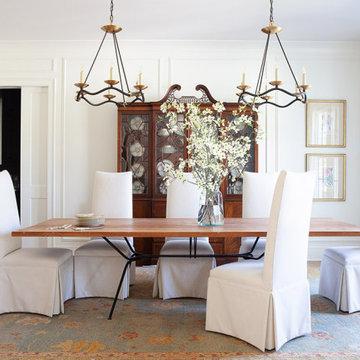
Geschlossenes Klassisches Esszimmer ohne Kamin mit weißer Wandfarbe und Wandpaneelen in Nashville

ダイニングキッチン
路地や庭に開放的な1階に対して、2、3階は大屋根に包まれたプライベートなスペースとしました。2階には大きなテーブルのある広いダイニングキッチンと、腰掛けたり寝転んだりできる「こあがり」、1段下がった「こさがり」、北庭に面した出窓ベンチといった緑を望める小さな居場所が分散しています。
写真:西川公朗
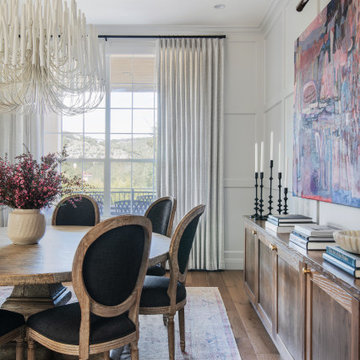
Dining Room with floor to ceiling paneling in a soft gray, new furniture, vintage rug, chandelier and picture light and a painting commissioned for this location.

Maritime Wohnküche mit brauner Wandfarbe, Vinylboden, grauem Boden, freigelegten Dachbalken und Wandpaneelen in Kolumbus
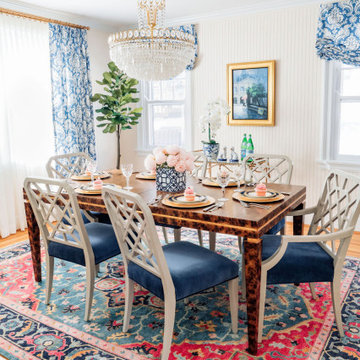
This gorgeous dining room is ready for a party! The colors and design were inspired by the original painting that the homeowner found in a gallery in her beloved New Orleans.
The chippendale-style chairs are upholstered in a sumptuous but stain-resistant velvet, and the tortoiseshell table is almost to pretty to eat on! Blue and pink accents accentuate the fun but still classic feel of this beautiful space.
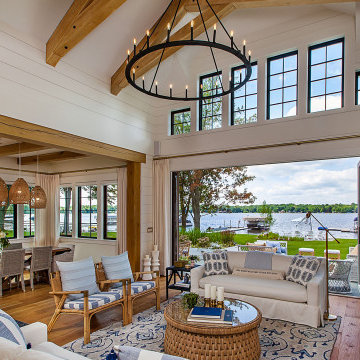
Family room and dining room with exposed oak beams.
Offenes, Großes Maritimes Esszimmer mit weißer Wandfarbe, braunem Holzboden, Kaminumrandung aus Stein, freigelegten Dachbalken und Holzdielenwänden in Detroit
Offenes, Großes Maritimes Esszimmer mit weißer Wandfarbe, braunem Holzboden, Kaminumrandung aus Stein, freigelegten Dachbalken und Holzdielenwänden in Detroit
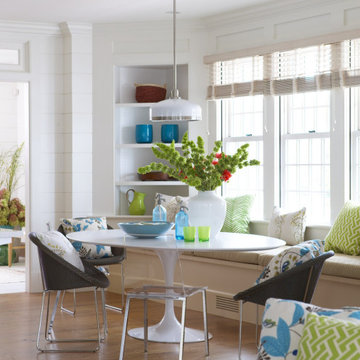
Klassische Frühstücksecke ohne Kamin mit weißer Wandfarbe, braunem Holzboden, braunem Boden und Holzdielenwänden in San Francisco
Esszimmer mit Holzdielenwänden und Wandpaneelen Ideen und Design
5