Esszimmer mit Kamin Ideen und Design
Suche verfeinern:
Budget
Sortieren nach:Heute beliebt
1 – 20 von 20.125 Fotos
1 von 2

When presented with the overall layout of the kitchen, this dining space called out for more interest than just your standard table. We chose to make a statement with a custom three-sided seated banquette. Completed in early 2020, this family gathering space is complete with storage beneath and electrical charging stations on each end.
Underneath three large window walls, our built-in banquette and custom table provide a comfortable, intimate dining nook for the family and a few guests while the stunning oversized chandelier ties in nicely with the other brass accents in the kitchen. The thin black window mullions offer a sharp, clean contrast to the crisp white walls and coordinate well with the dark banquette, sprayed to match the dark charcoal doors in the home.
The finishing touch is our faux distressed leather cushions, topped with a variety of pillows in shapes and cozy fabrics. We love that this family hangs out here in every season!

Offenes Modernes Esszimmer mit weißer Wandfarbe, Betonboden, Kamin, grauem Boden und gewölbter Decke in New York
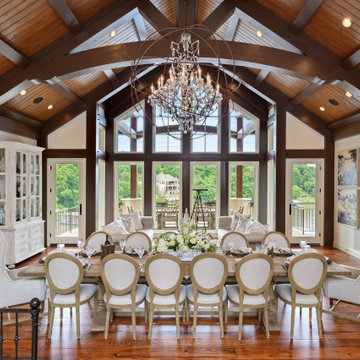
Offenes, Geräumiges Mediterranes Esszimmer mit weißer Wandfarbe, braunem Holzboden, Kamin, Kaminumrandung aus Stein und braunem Boden in Kansas City

Photos by Andrew Giammarco Photography.
Offenes, Großes Landhausstil Esszimmer mit dunklem Holzboden, Kamin, blauer Wandfarbe, Kaminumrandung aus Backstein und braunem Boden in Seattle
Offenes, Großes Landhausstil Esszimmer mit dunklem Holzboden, Kamin, blauer Wandfarbe, Kaminumrandung aus Backstein und braunem Boden in Seattle

Kleine Maritime Wohnküche mit weißer Wandfarbe, braunem Holzboden, Kamin, Kaminumrandung aus Backstein und grauem Boden in Los Angeles

Offenes, Großes Klassisches Esszimmer mit weißer Wandfarbe, dunklem Holzboden, Kamin, Kaminumrandung aus Beton und weißem Boden in Dallas

Architecture & Interior Design: David Heide Design Studio
--
Photos: Susan Gilmore
Offenes Klassisches Esszimmer mit gelber Wandfarbe, hellem Holzboden, Kamin und gefliester Kaminumrandung in Minneapolis
Offenes Klassisches Esszimmer mit gelber Wandfarbe, hellem Holzboden, Kamin und gefliester Kaminumrandung in Minneapolis

Offenes, Großes Mediterranes Esszimmer mit weißer Wandfarbe, Travertin, Kamin, Kaminumrandung aus Stein, beigem Boden und freigelegten Dachbalken in Marseille
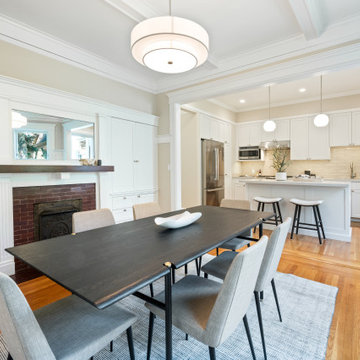
Klassisches Esszimmer mit braunem Holzboden, Kamin und Kaminumrandung aus Backstein in San Francisco

Dining area before.
Mittelgroße Urige Frühstücksecke mit weißer Wandfarbe, Kamin, Kaminumrandung aus Backstein und Ziegelwänden in Cleveland
Mittelgroße Urige Frühstücksecke mit weißer Wandfarbe, Kamin, Kaminumrandung aus Backstein und Ziegelwänden in Cleveland

Modern Dining Room in an open floor plan, sits between the Living Room, Kitchen and Outdoor Patio. The modern electric fireplace wall is finished in distressed grey plaster. Modern Dining Room Furniture in Black and white is paired with a sculptural glass chandelier.
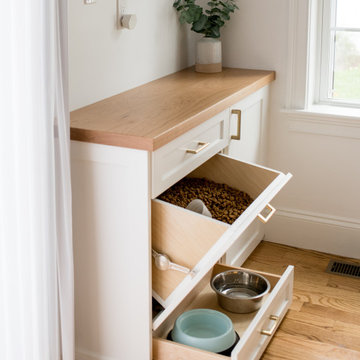
After receiving a referral by a family friend, these clients knew that Rebel Builders was the Design + Build company that could transform their space for a new lifestyle: as grandparents!
As young grandparents, our clients wanted a better flow to their first floor so that they could spend more quality time with their growing family.
The challenge, of creating a fun-filled space that the grandkids could enjoy while being a relaxing oasis when the clients are alone, was one that the designers accepted eagerly. Additionally, designers also wanted to give the clients a more cohesive flow between the kitchen and dining area.
To do this, the team moved the existing fireplace to a central location to open up an area for a larger dining table and create a designated living room space. On the opposite end, we placed the "kids area" with a large window seat and custom storage. The built-ins and archway leading to the mudroom brought an elegant, inviting and utilitarian atmosphere to the house.
The careful selection of the color palette connected all of the spaces and infused the client's personal touch into their home.
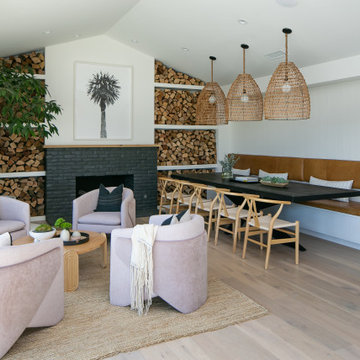
Mittelgroßes Maritimes Esszimmer mit gelber Wandfarbe, Kamin, Kaminumrandung aus Stein und braunem Boden in Orange County

Klassische Wohnküche mit hellem Holzboden, beiger Wandfarbe, Kamin, Kaminumrandung aus Holzdielen und braunem Boden in Dallas
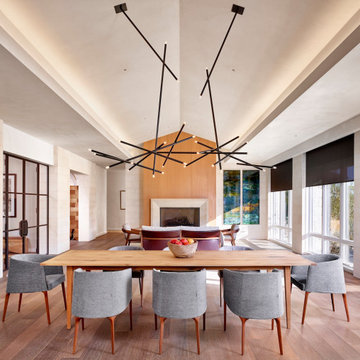
Offenes, Geräumiges Mid-Century Esszimmer mit weißer Wandfarbe, dunklem Holzboden, Kamin, Kaminumrandung aus Stein und braunem Boden in Austin
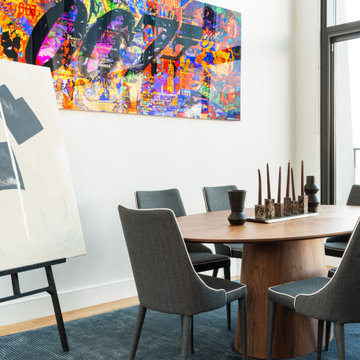
Offenes, Mittelgroßes Eklektisches Esszimmer mit beiger Wandfarbe, dunklem Holzboden, Kamin und Kaminumrandung aus Stein in Boston
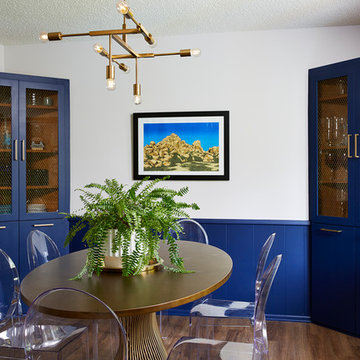
Geschlossenes, Mittelgroßes Mid-Century Esszimmer mit weißer Wandfarbe, braunem Holzboden, Kamin, Kaminumrandung aus Backstein und braunem Boden in Minneapolis
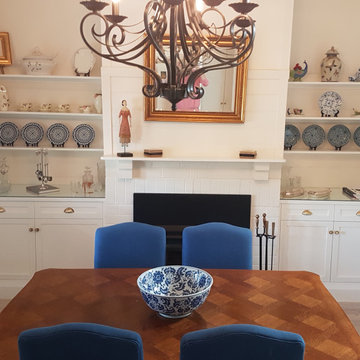
A cosy Dining Area for intimate dinners with friends. Surrounded by pieces bought by the client from France
Geschlossenes, Mittelgroßes Landhaus Esszimmer mit hellem Holzboden, Kamin und Kaminumrandung aus Backstein in Sydney
Geschlossenes, Mittelgroßes Landhaus Esszimmer mit hellem Holzboden, Kamin und Kaminumrandung aus Backstein in Sydney

Offenes, Kleines Maritimes Esszimmer mit weißer Wandfarbe, dunklem Holzboden, Kamin, Kaminumrandung aus Backstein und braunem Boden in Los Angeles
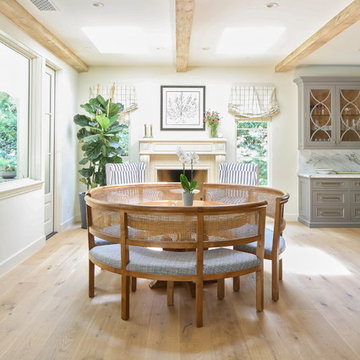
Mittelgroße Mediterrane Wohnküche mit weißer Wandfarbe, hellem Holzboden, Kamin, Kaminumrandung aus Stein und beigem Boden in Los Angeles
Esszimmer mit Kamin Ideen und Design
1