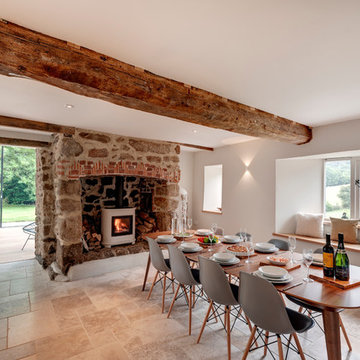Esszimmer mit Kaminofen Ideen und Design
Suche verfeinern:
Budget
Sortieren nach:Heute beliebt
41 – 60 von 2.597 Fotos
1 von 2
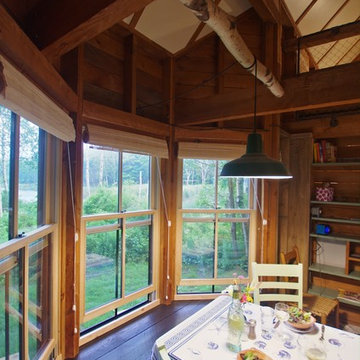
Offenes, Kleines Uriges Esszimmer mit gebeiztem Holzboden, Kaminofen, Kaminumrandung aus Metall und grünem Boden in Portland Maine

Foto: Michael Voit, Nußdorf
Offenes Modernes Esszimmer mit weißer Wandfarbe, braunem Holzboden, Kaminofen, verputzter Kaminumrandung und Holzdecke in München
Offenes Modernes Esszimmer mit weißer Wandfarbe, braunem Holzboden, Kaminofen, verputzter Kaminumrandung und Holzdecke in München
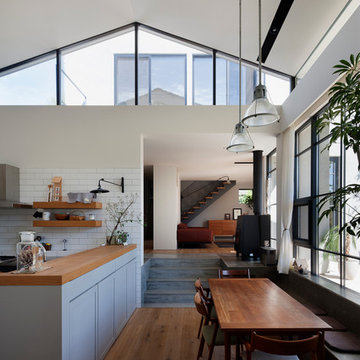
photo by :HIROSHI UEDA
Moderne Wohnküche mit braunem Holzboden und Kaminofen in Sonstige
Moderne Wohnküche mit braunem Holzboden und Kaminofen in Sonstige
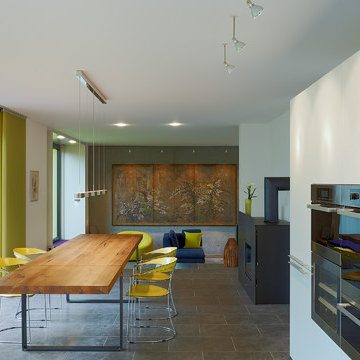
© Christoph Tempes
Offenes, Großes Modernes Esszimmer mit weißer Wandfarbe, Kaminofen und Kaminumrandung aus Metall in Frankfurt am Main
Offenes, Großes Modernes Esszimmer mit weißer Wandfarbe, Kaminofen und Kaminumrandung aus Metall in Frankfurt am Main
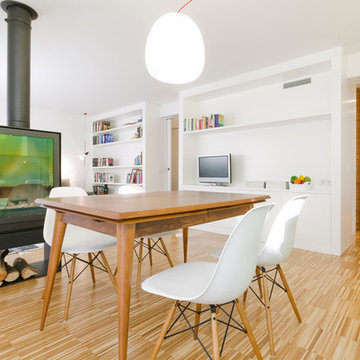
Geschlossenes, Großes Modernes Esszimmer mit weißer Wandfarbe, hellem Holzboden, Kaminofen und Kaminumrandung aus Metall in Barcelona
This traditional dining room has an oak floor with dining furniture from Bylaw Furniture. The chairs are covered in Sanderson Clovelly fabric, and the curtains are in James Hare Orissa Silk Gilver, teamed with Bradley Collection curtain poles. The inglenook fireplace houses a wood burner, and the original cheese cabinet creates a traditional feel to this room. The original oak beams in the ceiling ensures this space is intimate for formal dining. Photos by Steve Russell Studios

Offenes, Geräumiges Modernes Esszimmer mit grüner Wandfarbe, Teppichboden, Kaminofen, verputzter Kaminumrandung, beigem Boden, eingelassener Decke und Wandpaneelen in Berlin
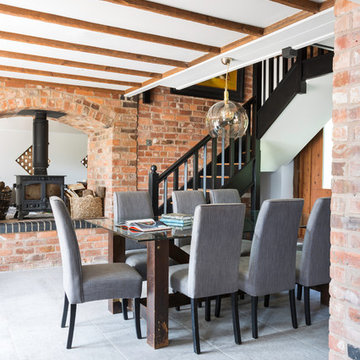
DINING AREA. Our clients had lived in this barn conversion for a number of years but had not got around to updating it. The layout was slightly awkward and the entrance to the property was not obvious. There were dark terracotta floor tiles and a large amount of pine throughout, which made the property very orange!
On the ground floor we remodelled the layout to create a clear entrance, large open plan kitchen-dining room, a utility room, boot room and small bathroom.
We then replaced the floor, decorated throughout and introduced a new colour palette and lighting scheme.
In the master bedroom on the first floor, walls and a mezzanine ceiling were removed to enable the ceiling height to be enjoyed. New bespoke cabinetry was installed and again a new lighting scheme and colour palette introduced.
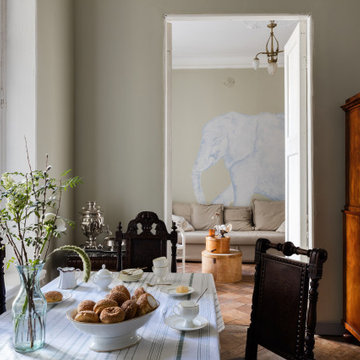
Offenes, Mittelgroßes Stilmix Esszimmer mit bunten Wänden, braunem Holzboden, Kaminofen, gefliester Kaminumrandung und braunem Boden in Sankt Petersburg
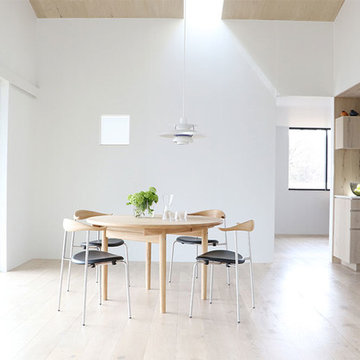
CSH #56 V House
天窓からの光が美しい、ダイニング。
Offenes Nordisches Esszimmer mit weißer Wandfarbe, hellem Holzboden, Kaminofen, Kaminumrandung aus Holz und weißem Boden in Sonstige
Offenes Nordisches Esszimmer mit weißer Wandfarbe, hellem Holzboden, Kaminofen, Kaminumrandung aus Holz und weißem Boden in Sonstige
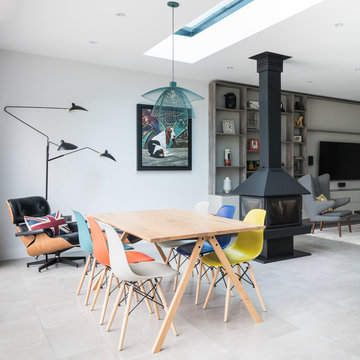
Offenes Modernes Esszimmer mit weißer Wandfarbe, Kaminofen und Kaminumrandung aus Metall in London
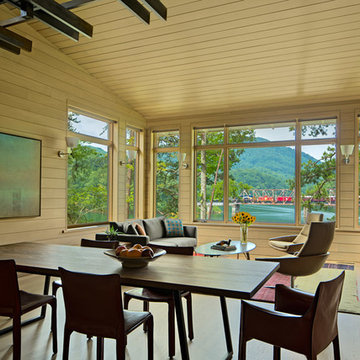
The Fontana Bridge residence is a mountain modern lake home located in the mountains of Swain County. The LEED Gold home is mountain modern house designed to integrate harmoniously with the surrounding Appalachian mountain setting. The understated exterior and the thoughtfully chosen neutral palette blend into the topography of the wooded hillside.
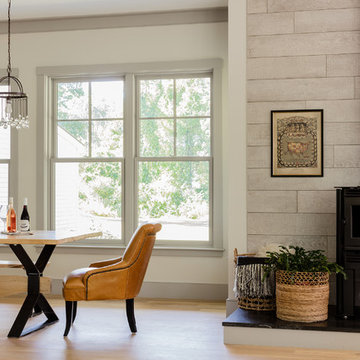
Michael J Lee
Offenes, Geräumiges Country Esszimmer mit weißer Wandfarbe, hellem Holzboden, Kaminofen und braunem Boden in Boston
Offenes, Geräumiges Country Esszimmer mit weißer Wandfarbe, hellem Holzboden, Kaminofen und braunem Boden in Boston
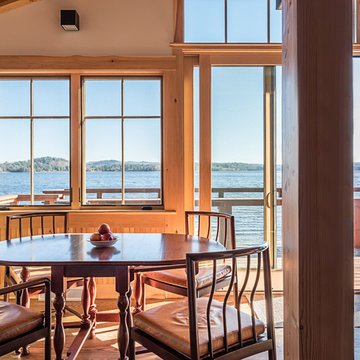
Elizabeth Haynes
Offenes, Großes Rustikales Esszimmer mit weißer Wandfarbe, hellem Holzboden, Kaminofen, Kaminumrandung aus Stein und beigem Boden in New York
Offenes, Großes Rustikales Esszimmer mit weißer Wandfarbe, hellem Holzboden, Kaminofen, Kaminumrandung aus Stein und beigem Boden in New York
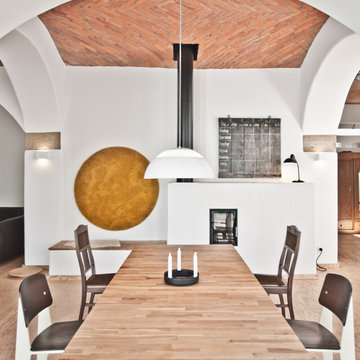
Offenes, Mittelgroßes Nordisches Esszimmer mit weißer Wandfarbe, verputzter Kaminumrandung, braunem Boden, hellem Holzboden und Kaminofen in Hannover
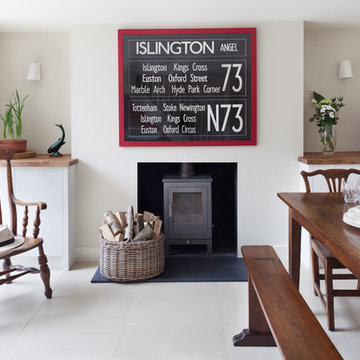
The eclectic mix is cemented with an antique dining bench
Offenes Modernes Esszimmer mit weißer Wandfarbe und Kaminofen in London
Offenes Modernes Esszimmer mit weißer Wandfarbe und Kaminofen in London

Custom built, hand painted bench seating with padded seat and scatter cushions. Walls and Bench painted in Little Green. Delicate glass pendants from Pooky lighting.
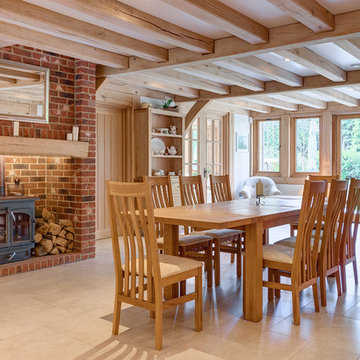
Offenes Landhaus Esszimmer mit Kaminofen, Kaminumrandung aus Backstein und beigem Boden in Sonstige
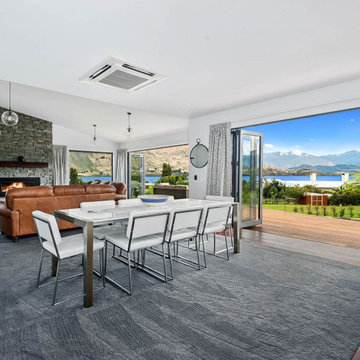
The interior is a continuation of the rich, natural outer, with hardwood timber detailing and flooring complementing strategic schist placements.
Offenes, Großes Modernes Esszimmer mit weißer Wandfarbe, braunem Holzboden, Kaminofen, Kaminumrandung aus gestapelten Steinen und braunem Boden in Sonstige
Offenes, Großes Modernes Esszimmer mit weißer Wandfarbe, braunem Holzboden, Kaminofen, Kaminumrandung aus gestapelten Steinen und braunem Boden in Sonstige
Esszimmer mit Kaminofen Ideen und Design
3
