Esszimmer mit Kassettendecke Ideen und Design
Suche verfeinern:
Budget
Sortieren nach:Heute beliebt
321 – 340 von 1.647 Fotos
1 von 2

Having worked ten years in hospitality, I understand the challenges of restaurant operation and how smart interior design can make a huge difference in overcoming them.
This once country cottage café needed a facelift to bring it into the modern day but we honoured its already beautiful features by stripping back the lack lustre walls to expose the original brick work and constructing dark paneling to contrast.
The rustic bar was made out of 100 year old floorboards and the shelves and lighting fixtures were created using hand-soldered scaffold pipe for an industrial edge. The old front of house bar was repurposed to make bespoke banquet seating with storage, turning the high traffic hallway area from an avoid zone for couples to an enviable space for groups.
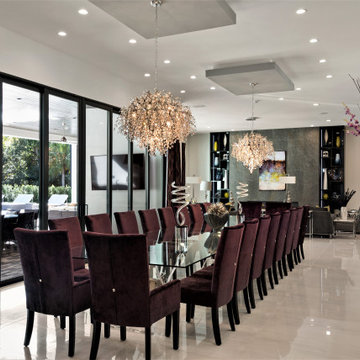
Elegant dining rm to seat 20 guests. The table is flanked with 2 beautiful glistening chandeliers, and reflection of the outdoors from the floor to ceiling double mirrors with textured face consoles for added utility, function and beauty.
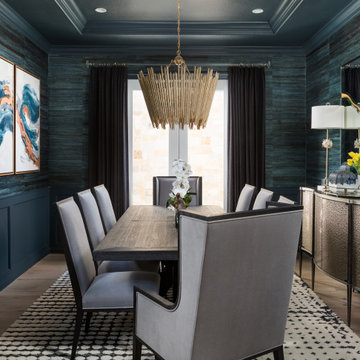
Geschlossenes, Mittelgroßes Klassisches Esszimmer mit grüner Wandfarbe, hellem Holzboden, braunem Boden, Kassettendecke und Tapetenwänden in Houston
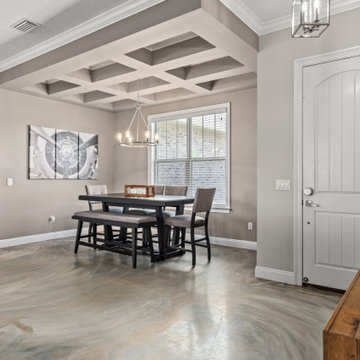
Mittelgroßes Klassisches Esszimmer mit grauer Wandfarbe, Betonboden, buntem Boden und Kassettendecke in Sonstige
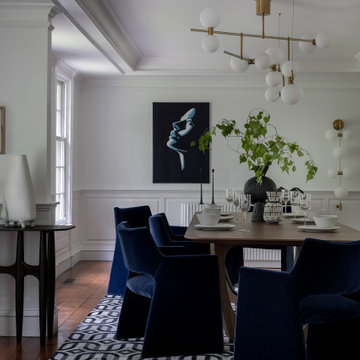
Dining room published in Best of Boston- Boston Home magazine winter 2023
Großes Modernes Esszimmer mit weißer Wandfarbe, dunklem Holzboden, braunem Boden und Kassettendecke in Boston
Großes Modernes Esszimmer mit weißer Wandfarbe, dunklem Holzboden, braunem Boden und Kassettendecke in Boston
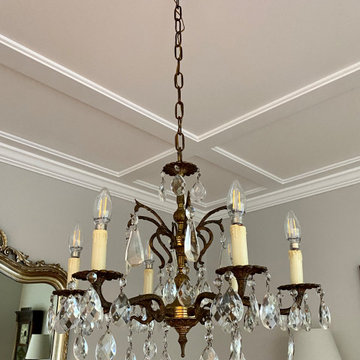
This project added a ton of character to our clients’ dining room. The low-profile ‘coffered’ look with a bordering crown molding gave this gorgeous room the perfect crowning touch!
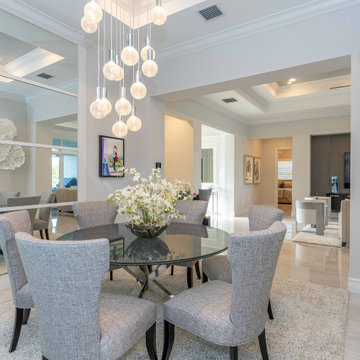
Dining room with mirrors and 3D wall art.
Geschlossenes, Mittelgroßes Klassisches Esszimmer mit weißer Wandfarbe, Marmorboden, beigem Boden und Kassettendecke in Miami
Geschlossenes, Mittelgroßes Klassisches Esszimmer mit weißer Wandfarbe, Marmorboden, beigem Boden und Kassettendecke in Miami
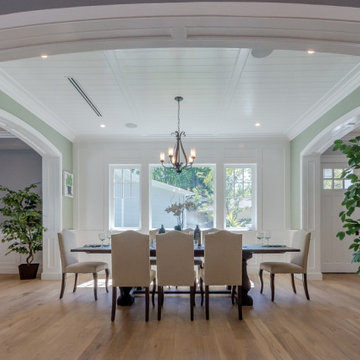
Geschlossenes, Großes Rustikales Esszimmer mit grüner Wandfarbe, braunem Holzboden, braunem Boden, Kassettendecke und vertäfelten Wänden in Los Angeles
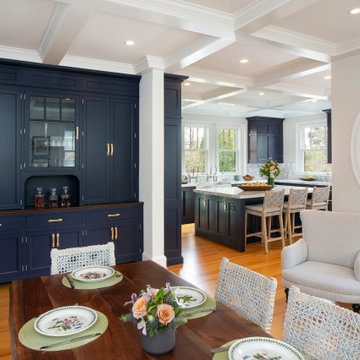
Mittelgroße Klassische Frühstücksecke mit weißer Wandfarbe, hellem Holzboden, beigem Boden und Kassettendecke in Philadelphia
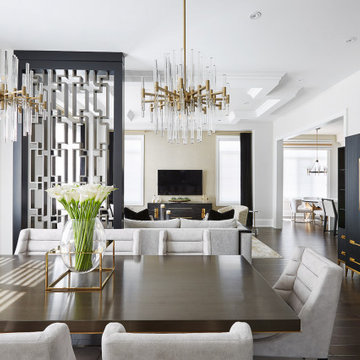
Open dining and family room. Luxurious dining seating. Gorgeous chandeliers with gold and glass. Custom screen separates the dining and family area which is open to the kitchen.
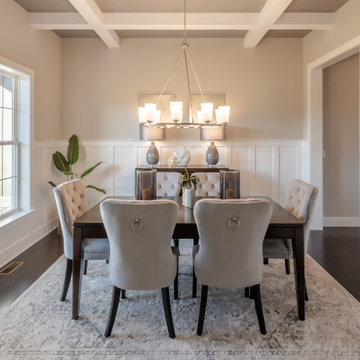
This 2-story home includes a 3- car garage with mudroom entry, an inviting front porch with decorative posts, and a screened-in porch. The home features an open floor plan with 10’ ceilings on the 1st floor and impressive detailing throughout. A dramatic 2-story ceiling creates a grand first impression in the foyer, where hardwood flooring extends into the adjacent formal dining room elegant coffered ceiling accented by craftsman style wainscoting and chair rail. Just beyond the Foyer, the great room with a 2-story ceiling, the kitchen, breakfast area, and hearth room share an open plan. The spacious kitchen includes that opens to the breakfast area, quartz countertops with tile backsplash, stainless steel appliances, attractive cabinetry with crown molding, and a corner pantry. The connecting hearth room is a cozy retreat that includes a gas fireplace with stone surround and shiplap. The floor plan also includes a study with French doors and a convenient bonus room for additional flexible living space. The first-floor owner’s suite boasts an expansive closet, and a private bathroom with a shower, freestanding tub, and double bowl vanity. On the 2nd floor is a versatile loft area overlooking the great room, 2 full baths, and 3 bedrooms with spacious closets.

The room was used as a home office, by opening the kitchen onto it, we've created a warm and inviting space, where the family loves gathering.
Geschlossenes, Großes Modernes Esszimmer mit blauer Wandfarbe, hellem Holzboden, Hängekamin, Kaminumrandung aus Stein, beigem Boden und Kassettendecke in London
Geschlossenes, Großes Modernes Esszimmer mit blauer Wandfarbe, hellem Holzboden, Hängekamin, Kaminumrandung aus Stein, beigem Boden und Kassettendecke in London
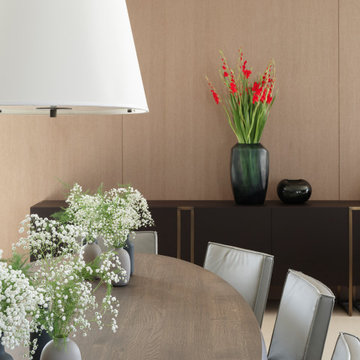
The whole top floor of this villa acts as a guest floor with 2 bedrooms with en-suite bathrooms and open plan kitchen/dining/living area. The ultimate luxurious guest suite - your own penthouse.
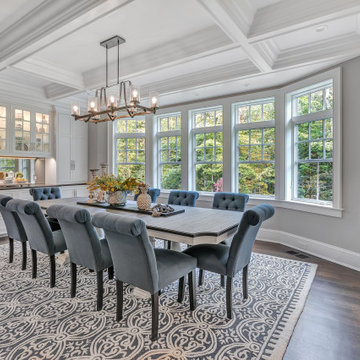
Großes Klassisches Esszimmer ohne Kamin mit dunklem Holzboden, braunem Boden, grauer Wandfarbe und Kassettendecke in New York
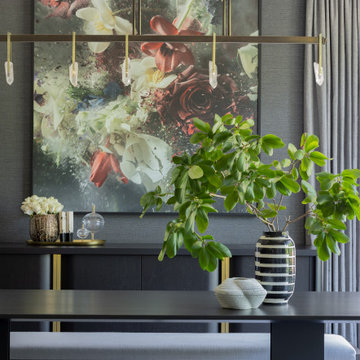
Photography by Michael J. Lee
Geschlossenes, Mittelgroßes Klassisches Esszimmer ohne Kamin mit grauer Wandfarbe, dunklem Holzboden, braunem Boden, Kassettendecke und Tapetenwänden in Boston
Geschlossenes, Mittelgroßes Klassisches Esszimmer ohne Kamin mit grauer Wandfarbe, dunklem Holzboden, braunem Boden, Kassettendecke und Tapetenwänden in Boston
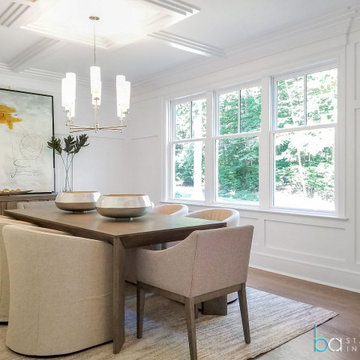
When beautiful architectural details are being accentuated with contemporary on trend staging it is called perfection in design. We picked up on the natural elements in the kitchen design and mudroom and incorporated natural elements into the staging design creating a soothing and sophisticated atmosphere. We take not just the buyers demographic,but also surroundings and architecture into consideration when designing our stagings.
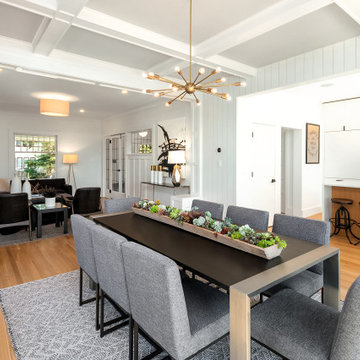
Photo by Amaryllis Lockhart
Offenes, Mittelgroßes Modernes Esszimmer mit hellem Holzboden, Kassettendecke und weißer Wandfarbe in Seattle
Offenes, Mittelgroßes Modernes Esszimmer mit hellem Holzboden, Kassettendecke und weißer Wandfarbe in Seattle
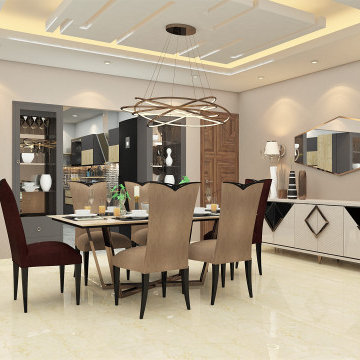
Moderne Wohnküche mit beiger Wandfarbe, Marmorboden, beigem Boden und Kassettendecke in Delhi
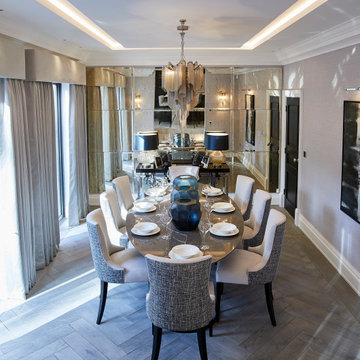
A full renovation of a dated but expansive family home, including bespoke staircase repositioning, entertainment living and bar, updated pool and spa facilities and surroundings and a repositioning and execution of a new sunken dining room to accommodate a formal sitting room.
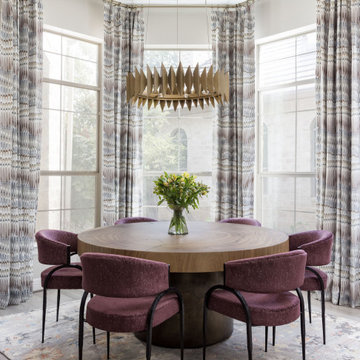
Full gut of an old tuscan style kitchen from the early 2000's. We wanted a unique but timeless design. We completely redesigned the layout of the kitchen to accommodate two islands, removing a wall on the left side. We custom designed reeded cabinets in white oak, quartzite countertop, custom plaster hood, zellige tile backsplash with the right amount of shimmer
Esszimmer mit Kassettendecke Ideen und Design
17