Esszimmer mit Kassettendecke Ideen und Design
Suche verfeinern:
Budget
Sortieren nach:Heute beliebt
261 – 280 von 1.644 Fotos
1 von 2

Photo by Chris Snook
Großes Klassisches Esszimmer mit grauer Wandfarbe, Kalkstein, Kaminofen, verputzter Kaminumrandung, beigem Boden, Kassettendecke und Ziegelwänden in London
Großes Klassisches Esszimmer mit grauer Wandfarbe, Kalkstein, Kaminofen, verputzter Kaminumrandung, beigem Boden, Kassettendecke und Ziegelwänden in London
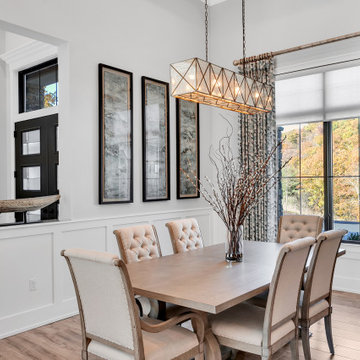
dining room with custom painted wood beam tray ceiling
Offenes, Geräumiges Modernes Esszimmer mit grauer Wandfarbe, Keramikboden, grauem Boden und Kassettendecke in Sonstige
Offenes, Geräumiges Modernes Esszimmer mit grauer Wandfarbe, Keramikboden, grauem Boden und Kassettendecke in Sonstige
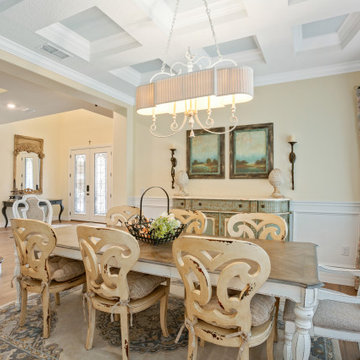
Formal French Country Dining Room
Esszimmer mit hellem Holzboden, Kassettendecke und vertäfelten Wänden in Orlando
Esszimmer mit hellem Holzboden, Kassettendecke und vertäfelten Wänden in Orlando
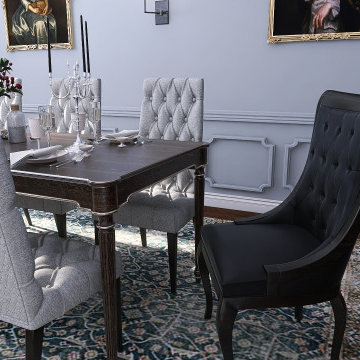
Geschlossenes, Mittelgroßes Klassisches Esszimmer ohne Kamin mit braunem Holzboden, Kassettendecke und vertäfelten Wänden in Boston
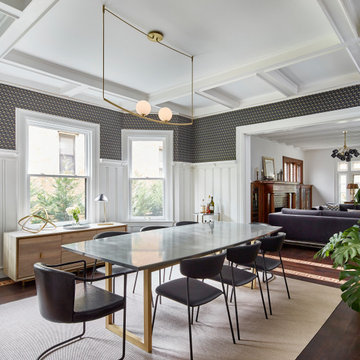
Even Family Dining Rooms can have glamorous and comfortable. Chic and elegant light pendant over a rich resin dining top make for a perfect pair. A vinyl go is my goto under dining table secret to cleanable and cozy.
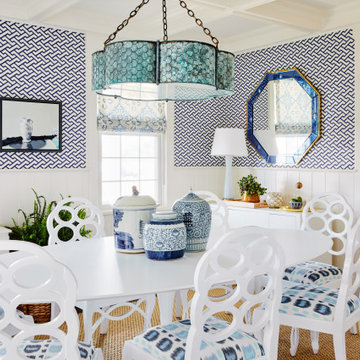
Maritimes Esszimmer mit blauer Wandfarbe, dunklem Holzboden, braunem Boden, Kassettendecke und Tapetenwänden in Boston
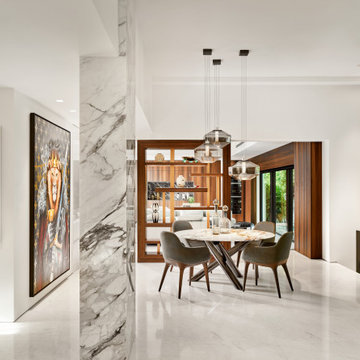
modern breakfast room , minnotti dining table ,artefacto dining chairs, Minotti light fixtures marble columns
walnut wwod ,art
Große Moderne Frühstücksecke mit weißer Wandfarbe, Marmorboden, weißem Boden, Kassettendecke und Holzwänden in Sonstige
Große Moderne Frühstücksecke mit weißer Wandfarbe, Marmorboden, weißem Boden, Kassettendecke und Holzwänden in Sonstige
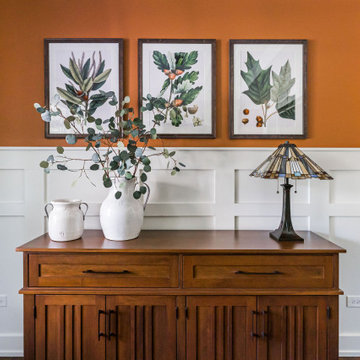
Mittelgroßes Rustikales Esszimmer mit oranger Wandfarbe, braunem Holzboden, braunem Boden, Kassettendecke und vertäfelten Wänden in Chicago

Offenes, Geräumiges Modernes Esszimmer mit beiger Wandfarbe, braunem Holzboden, Tunnelkamin, Kaminumrandung aus Stein, braunem Boden, Kassettendecke und Holzwänden in Salt Lake City
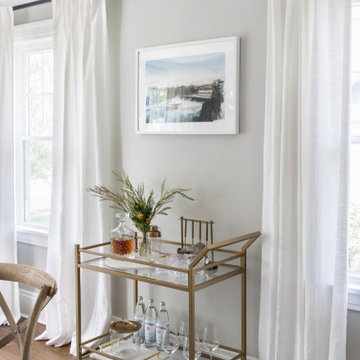
We renovated and updated this classic colonial home to feel timeless, curated, sun-filled, and tranquil. We used a dreamy color story of grays, creams, blues, and blacks throughout the space to tie each room together. We also used a mixture of metals and natural materials throughout the design to add eclectic elements to the design and make the whole home feel thoughtful, layered and connected.
In the entryway, we wanted to create a serious 'wow' moment. We wanted this space to feel open, airy, and super functional. We used the wood and marble console table to create a beautiful moment when you walk in the door, that can be utilized as a 'catch-all' by the whole family — you can't beat that stunning staircase backdrop!
The dining room is one of my favorite spaces in the whole home. I love the way the cased opening frames the room from the entry — It is a serious showstopper! I also love how the light floods into this room and makes the white linen drapes look so dreamy!
We used a large farmhouse-style, wood table as the focal point in the room and a beautiful brass lantern chandelier above. The table is over 8' long and feels substantial in the room. We used gray linen host chairs at the head of the table to contrast the warm brown tones in the table and bistro chairs.
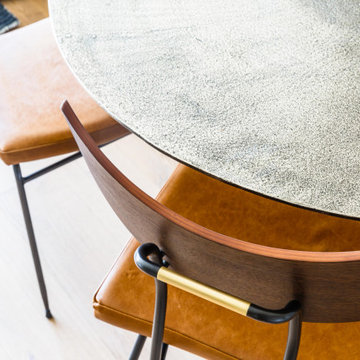
Mittelgroße Urige Wohnküche ohne Kamin mit weißer Wandfarbe, hellem Holzboden, beigem Boden und Kassettendecke in New York
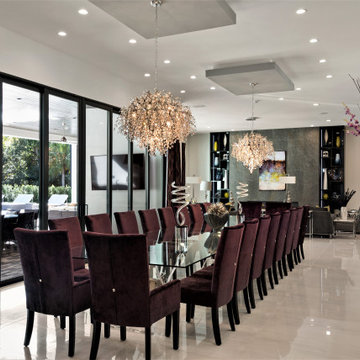
Elegant dining rm to seat 20 guests. The table is flanked with 2 beautiful glistening chandeliers, and reflection of the outdoors from the floor to ceiling double mirrors with textured face consoles for added utility, function and beauty.
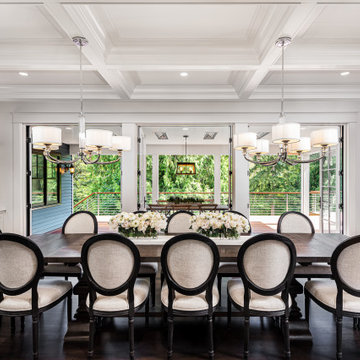
Photo by Kirsten Robertson.
Geschlossenes, Geräumiges Klassisches Esszimmer mit weißer Wandfarbe, dunklem Holzboden, Kassettendecke und Tapetenwänden in Seattle
Geschlossenes, Geräumiges Klassisches Esszimmer mit weißer Wandfarbe, dunklem Holzboden, Kassettendecke und Tapetenwänden in Seattle
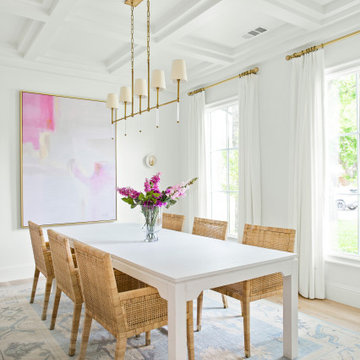
Classic, timeless and ideally positioned on a sprawling corner lot set high above the street, discover this designer dream home by Jessica Koltun. The blend of traditional architecture and contemporary finishes evokes feelings of warmth while understated elegance remains constant throughout this Midway Hollow masterpiece unlike no other. This extraordinary home is at the pinnacle of prestige and lifestyle with a convenient address to all that Dallas has to offer.
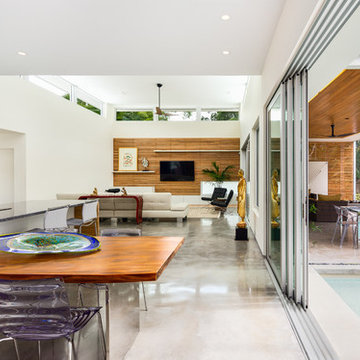
Ryan Gamma Photography
Offenes, Kleines Mid-Century Esszimmer mit Betonboden, grauem Boden und Kassettendecke in Sonstige
Offenes, Kleines Mid-Century Esszimmer mit Betonboden, grauem Boden und Kassettendecke in Sonstige
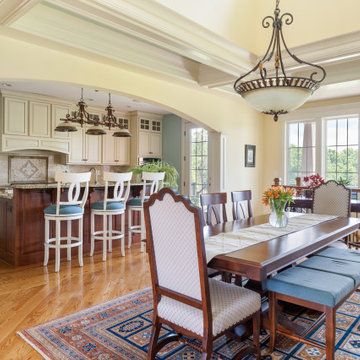
Large family and dining area.
Großes Esszimmer mit gelber Wandfarbe, braunem Holzboden, Kamin, Kaminumrandung aus Holz, braunem Boden und Kassettendecke in Sonstige
Großes Esszimmer mit gelber Wandfarbe, braunem Holzboden, Kamin, Kaminumrandung aus Holz, braunem Boden und Kassettendecke in Sonstige
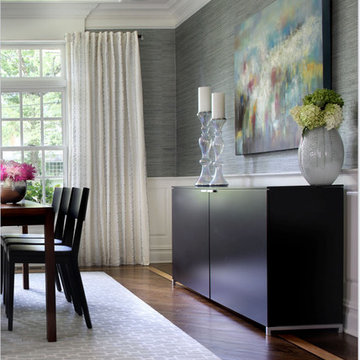
Transitional dining room. Grasscloth wallpaper. Glass loop chandelier. Geometric area rug. Custom window treatments, custom upholstered host chairs Jodie O Designs, photo by Peter Rymwid
Jodie O Designs, photo by Peter Rymwid

This dining room is from a custom home in North York, in the Greater Toronto Area. It was designed and built by bespoke luxury custom home builder Avvio Fine Homes in 2015. The dining room is an open concept, looking onto the living room, foyer, stairs, and hall to the office, kitchen and family room. It features a waffled ceiling, wainscoting and red oak hardwood flooring. It also adjoins the servery, connecting it to the kitchen.
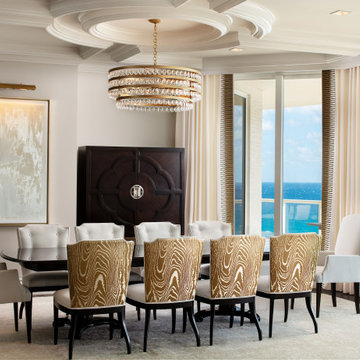
The dining area in this luxury high-rise seats ten. The color on the patterned backs of the dining chairs echo the brass and gold accents used throughout the space.
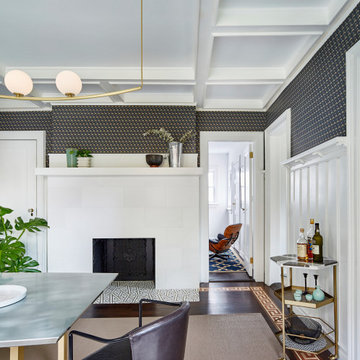
Even Family Dining Rooms can have glamorous and comfortable. Chic and elegant light pendant over a rich resin dining top make for a perfect pair. A vinyl go is my goto under dining table secret to cleanable and cozy.
Esszimmer mit Kassettendecke Ideen und Design
14