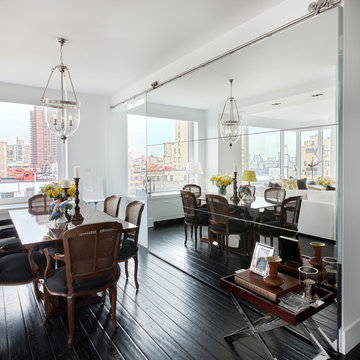Esszimmer mit Laminat und Backsteinboden Ideen und Design
Suche verfeinern:
Budget
Sortieren nach:Heute beliebt
41 – 60 von 4.864 Fotos
1 von 3

This home used to be compartmentalized into tinier rooms, with the dining room contained, as well as the kitchen, it was feeling very claustrophobic to the homeowners! For the renovation we opened up the space into one great room with a 19-foot kitchen island with ample space for cooking and gathering as a family or with friends. Everyone always gravitates to the kitchen! It's important it's the most functional part of the home. We also redid the ceilings and floors in the home, as well as updated all lighting, fixtures and finishes. It was a full-scale renovation.
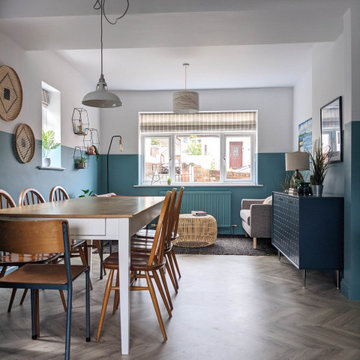
Half painted wall in dining room with sideboard with scallop detail.
Offenes, Großes Maritimes Esszimmer mit Laminat und blauer Wandfarbe in Sonstige
Offenes, Großes Maritimes Esszimmer mit Laminat und blauer Wandfarbe in Sonstige

This room is the new eat-in area we created, behind the barn door is a laundry room.
Geräumige Landhaus Wohnküche mit beiger Wandfarbe, Laminat, Kamin, Kaminumrandung aus gestapelten Steinen, grauem Boden, gewölbter Decke und vertäfelten Wänden in Atlanta
Geräumige Landhaus Wohnküche mit beiger Wandfarbe, Laminat, Kamin, Kaminumrandung aus gestapelten Steinen, grauem Boden, gewölbter Decke und vertäfelten Wänden in Atlanta
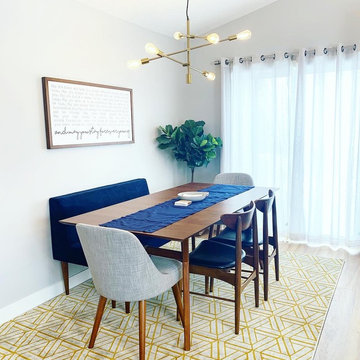
Dining room has a brown vinyl flooring accented by gray tone walls and a mid-century modern dining room set. Blue accents help tile in the kitchen cabinets as well as the living room couch. The yellow rug and gold light fixtures help add an element of a modern touch.
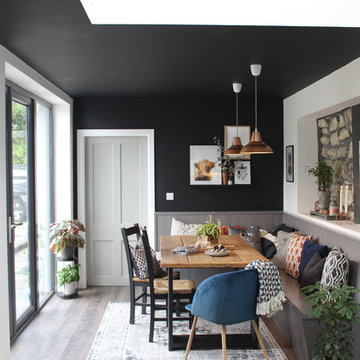
An industrial/modern style kitchen, dining space extension built onto existing cottage.
Mittelgroße Moderne Wohnküche mit Laminat in Sonstige
Mittelgroße Moderne Wohnküche mit Laminat in Sonstige
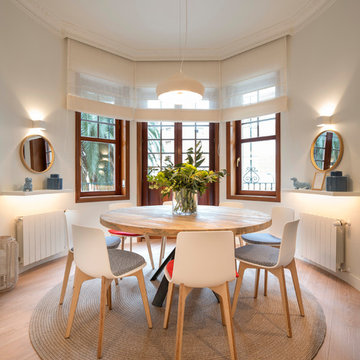
Proyecto, dirección y ejecución de obra de reforma integral de vivienda: Sube Interiorismo, Bilbao.
Estilismo: Sube Interiorismo, Bilbao. www.subeinteriorismo.com
Fotografía: Erlantz Biderbost
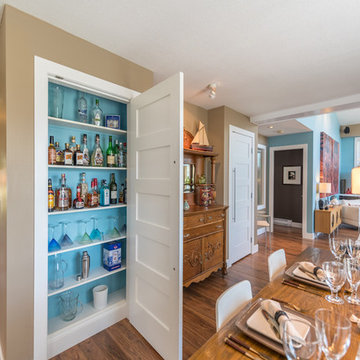
Dining options - normal to formal and a secret stash!
Mittelgroße Klassische Wohnküche mit beiger Wandfarbe, Laminat und braunem Boden in Vancouver
Mittelgroße Klassische Wohnküche mit beiger Wandfarbe, Laminat und braunem Boden in Vancouver
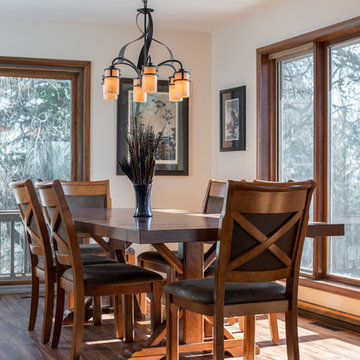
Rich wood tones & wrought iron lighting & railing design complement adjacent kitchen finishes.
Geschlossenes, Mittelgroßes Klassisches Esszimmer mit beiger Wandfarbe und Laminat in Philadelphia
Geschlossenes, Mittelgroßes Klassisches Esszimmer mit beiger Wandfarbe und Laminat in Philadelphia
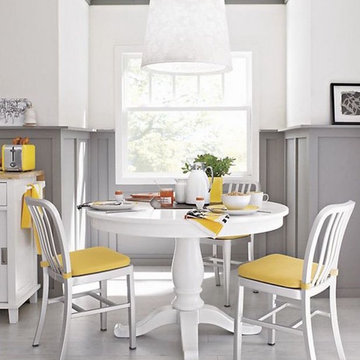
Mittelgroße Moderne Wohnküche ohne Kamin mit weißer Wandfarbe, Laminat und grauem Boden in Seattle

A new engineered hard wood floor was installed throughout the home along with new lighting (recessed LED lights behind the log beams in the ceiling). Steel metal flat bar was installed around the perimeter of the loft.
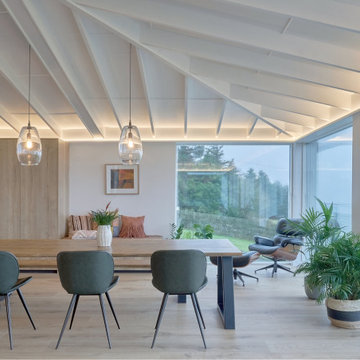
A bespoke table and bench by "Benmore studios" sits perfectly here. The elegant pendants were chosen so that they don't obstruct the views.
The cabinetry provides extra storage for all the items children accumulate, I designed it so that it will incorporate a bench for more storage and a little extra seating. The Eames chair came with the client!

Designed from a “high-tech, local handmade” philosophy, this house was conceived with the selection of locally sourced materials as a starting point. Red brick is widely produced in San Pedro Cholula, making it the stand-out material of the house.
An artisanal arrangement of each brick, following a non-perpendicular modular repetition, allowed expressivity for both material and geometry-wise while maintaining a low cost.
The house is an introverted one and incorporates design elements that aim to simultaneously bring sufficient privacy, light and natural ventilation: a courtyard and interior-facing terrace, brick-lattices and windows that open up to selected views.
In terms of the program, the said courtyard serves to articulate and bring light and ventilation to two main volumes: The first one comprised of a double-height space containing a living room, dining room and kitchen on the first floor, and bedroom on the second floor. And a second one containing a smaller bedroom and service areas on the first floor, and a large terrace on the second.
Various elements such as wall lamps and an electric meter box (among others) were custom-designed and crafted for the house.
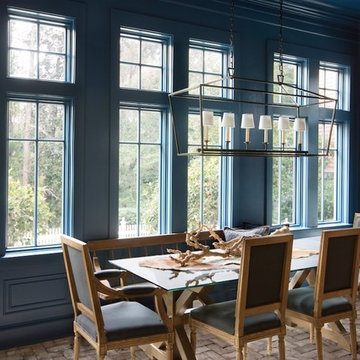
Offenes, Großes Maritimes Esszimmer ohne Kamin mit blauer Wandfarbe, Backsteinboden und buntem Boden in Charleston
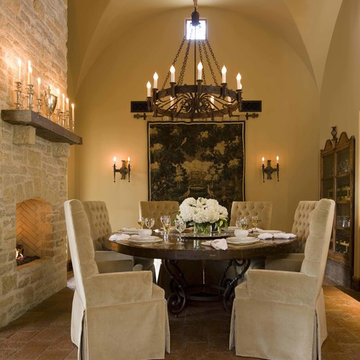
This formal dining room is the perfect place for an intimate dinner or entertaining friends. Sitting before a beautiful brick fireplace, the dark wooden table is surrounded by luxuriously covered chairs. Candles placed along the mantle provide soft light from the wrought iron chandelier above. This space, with rugged flagstone flooring and high arched ceilings, simply exudes elegance.

The main level of this modern farmhouse is open, and filled with large windows. The black accents carry from the front door through the back mudroom. The dining table was handcrafted from alder wood, then whitewashed and paired with a bench and four custom-painted, reupholstered chairs.
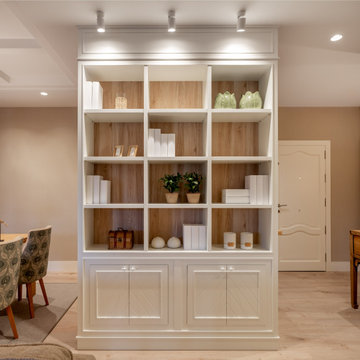
Reforma integral Sube Interiorismo www.subeinteriorismo.com
Biderbost Photo
Offenes, Mittelgroßes Klassisches Esszimmer ohne Kamin mit grauer Wandfarbe, Laminat, braunem Boden, eingelassener Decke und Tapetenwänden in Bilbao
Offenes, Mittelgroßes Klassisches Esszimmer ohne Kamin mit grauer Wandfarbe, Laminat, braunem Boden, eingelassener Decke und Tapetenwänden in Bilbao
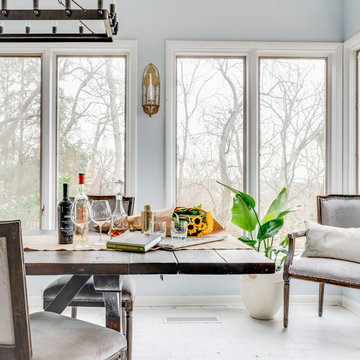
Leslie Brown
Geschlossenes, Mittelgroßes Klassisches Esszimmer ohne Kamin mit blauer Wandfarbe, Backsteinboden und weißem Boden in Nashville
Geschlossenes, Mittelgroßes Klassisches Esszimmer ohne Kamin mit blauer Wandfarbe, Backsteinboden und weißem Boden in Nashville
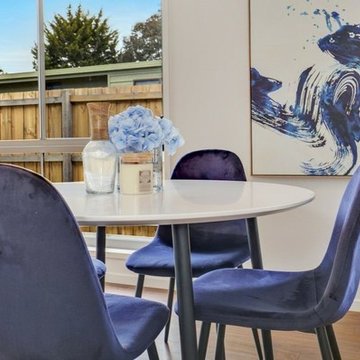
National real estate
This small dining area is perfect for this 3 bedroom home.
We consider the investors or buyers that will be interested in the property and style for that potential buyer
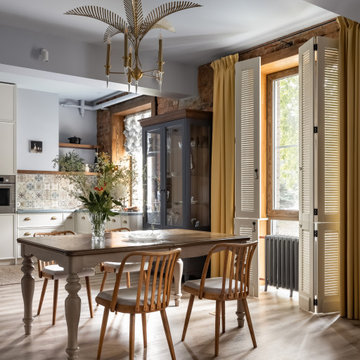
Mittelgroße Wohnküche mit blauer Wandfarbe, Laminat, beigem Boden und Ziegelwänden in Sonstige
Esszimmer mit Laminat und Backsteinboden Ideen und Design
3
