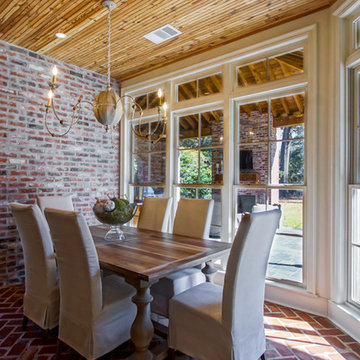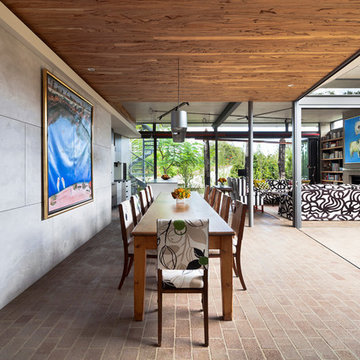Esszimmer mit Laminat und Backsteinboden Ideen und Design
Suche verfeinern:
Budget
Sortieren nach:Heute beliebt
61 – 80 von 4.864 Fotos
1 von 3

Original art and a contrasting rug shows this room's lovely features.
Offenes, Mittelgroßes Modernes Esszimmer mit weißer Wandfarbe, Laminat, Tunnelkamin, Kaminumrandung aus Backstein, schwarzem Boden und gewölbter Decke in Los Angeles
Offenes, Mittelgroßes Modernes Esszimmer mit weißer Wandfarbe, Laminat, Tunnelkamin, Kaminumrandung aus Backstein, schwarzem Boden und gewölbter Decke in Los Angeles
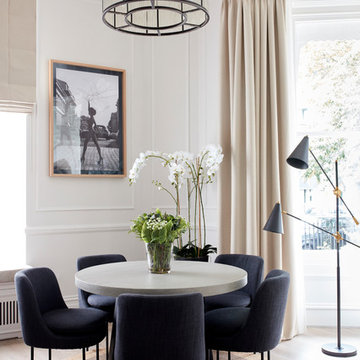
Photographer: Graham Atkins-Hughes | Art print via Desenio.com, framed in the UK by EasyFrame | Lava stone dining table from Swoon | Indigo upholstered dining chairs from West Elm | Round jute rug in 'Mushroom' from West Elm | Curtains and blinds in Harlequin fabric 'Fossil'. made in the UK by CurtainsLondon.com | Floor lamp & orchids from Coach House | Eichholtz 'Bernardi' chandelier in size 'large' via Houseology | Floors are the Quickstep long boards in 'Oak Natural', from One Stop Flooring
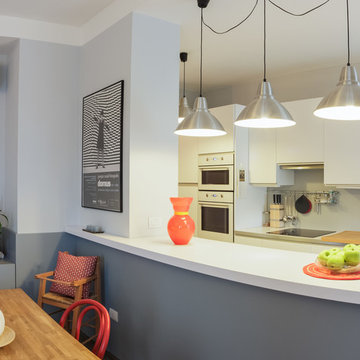
Foto di Michele Mascalzoni
Mittelgroße Moderne Wohnküche mit weißer Wandfarbe, Laminat und grauem Boden in Venedig
Mittelgroße Moderne Wohnküche mit weißer Wandfarbe, Laminat und grauem Boden in Venedig
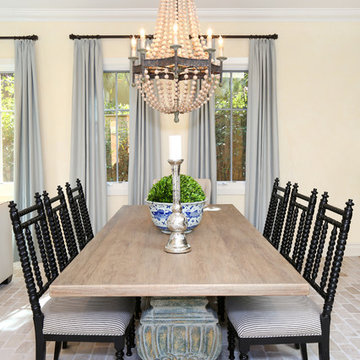
Wood beaded chandelier over a gorgeous reclaimed wood dining table with spindle chairs add a bit of eclectic whimsy to the entire space.
Renovation and Interior Design:
Blackband Design. Phone: 949.872.2234
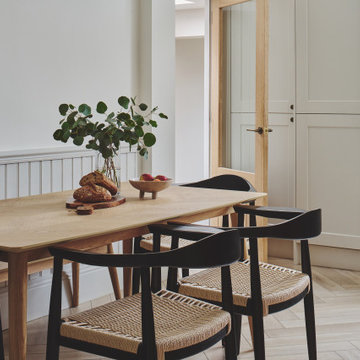
Moderne Wohnküche mit weißer Wandfarbe, Laminat und beigem Boden in West Midlands
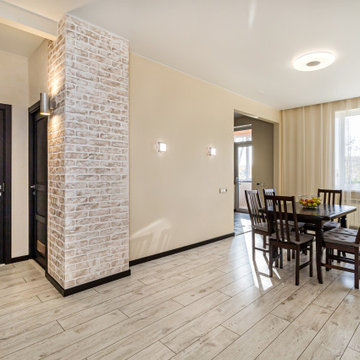
Mittelgroße Wohnküche ohne Kamin mit beiger Wandfarbe, Laminat und beigem Boden in Sonstige
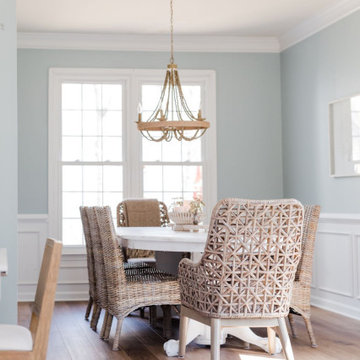
“Calming, coastal, kid-friendly… basically what you did at the Abundant Life Partners office,” was the direction that we received when starting out on the design of the Stoney Creek Project. Excited by this, we quickly began dreaming up ways in which we could transform their space. Like a lot of Americans, this sweet family of six had lived in their current space for several years but between work, kids and soccer practice, hadn’t gotten around to really turning their house into a home. The result was that their current space felt dated, uncomfortable and uninspiring. Coming to us, they were ready to make a change, wanting to create something that could be enjoyed by family and friends for years to come.
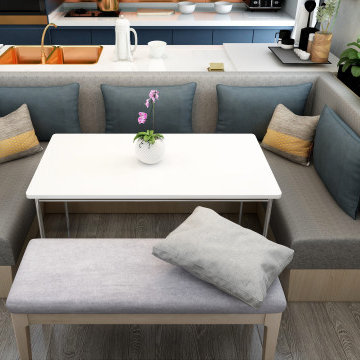
The open plan dining space was designed with the family in mind. U shaped booth seating was chosen for comfortable seating that is also perfect for entertaining guests. An indoor herb garden is placed next to the dining table for easy access from the kitchen and this adds an element of nature to the space.
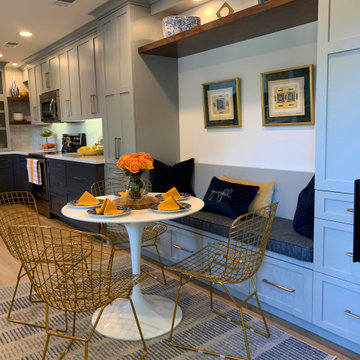
Kleine Moderne Frühstücksecke mit grauer Wandfarbe, Laminat und grauem Boden in San Francisco
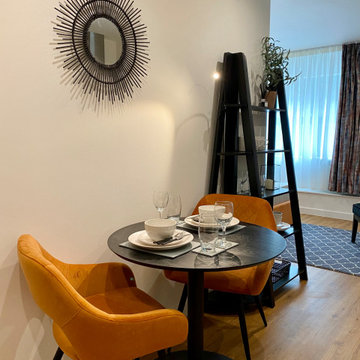
This funky studio apartment in the heart of Bristol offers a beautiful combination of gentle blue and fiery orange, match made in heaven! It has everything our clients might need and is fully equipped with compact bathroom and kitchen. See more of our projects at: www.ihinteriors.co.uk/portfolio
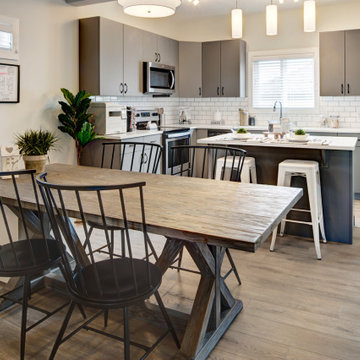
The dining room in this home is an open area eating nook. It is large enough to fit this wood table and up to six chairs. Being close to the kitchen provides a great space to entertain and the laminate floors can handle the wear and tear.
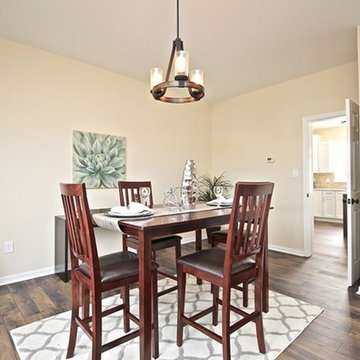
Geschlossenes, Kleines Klassisches Esszimmer ohne Kamin mit beiger Wandfarbe, Laminat und braunem Boden in Sonstige
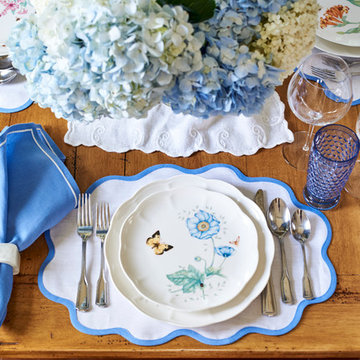
The table is set with a a decorative motif of florals and butterflies. Unique shaped placemats, matching napkin linens and deep blue glassware to adorn the dining room's tabletop.
Photography: Vic Wahby Photography
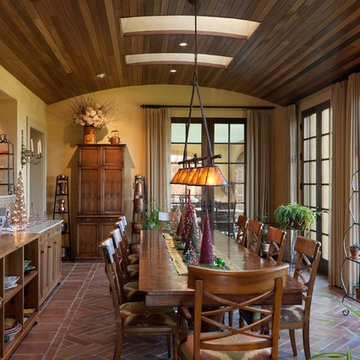
Klassisches Esszimmer mit Backsteinboden und gelber Wandfarbe in Philadelphia
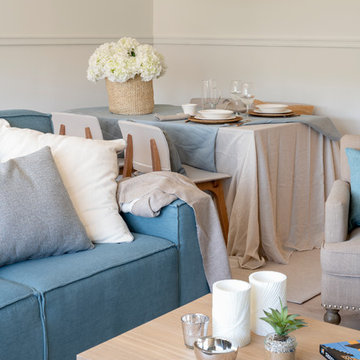
Sube Interiorismo www.subeinteriorismo.com
Fotografía Biderbost Photo
Offenes, Mittelgroßes Klassisches Esszimmer ohne Kamin mit beiger Wandfarbe, Laminat und braunem Boden in Bilbao
Offenes, Mittelgroßes Klassisches Esszimmer ohne Kamin mit beiger Wandfarbe, Laminat und braunem Boden in Bilbao
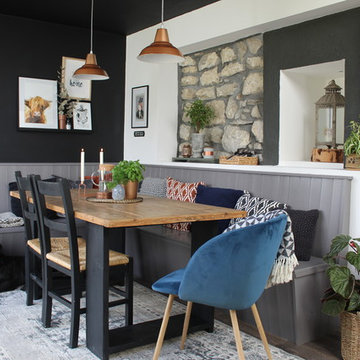
An industrial/modern style kitchen, dining space extension built onto existing cottage.
Mittelgroße Moderne Wohnküche mit Laminat, schwarzer Wandfarbe und braunem Boden in Sonstige
Mittelgroße Moderne Wohnküche mit Laminat, schwarzer Wandfarbe und braunem Boden in Sonstige
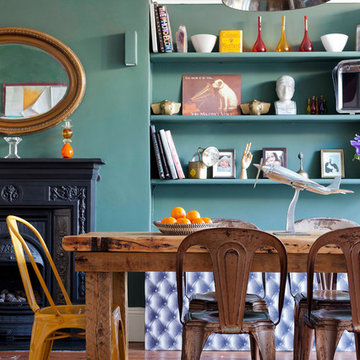
Fiona Walker-Arnott
Stilmix Esszimmer mit grüner Wandfarbe, Laminat und braunem Boden in Kent
Stilmix Esszimmer mit grüner Wandfarbe, Laminat und braunem Boden in Kent
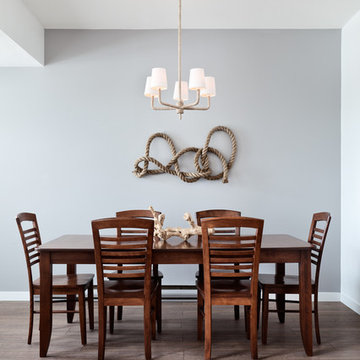
© Rad Design Inc.
Modern mix of 'ski chalet' style and 'beach house', for a cottage that's located both near the ski slopes and the beach. An all season retreat.
Esszimmer mit Laminat und Backsteinboden Ideen und Design
4
