Esszimmer mit Tunnelkamin und beigem Boden Ideen und Design
Suche verfeinern:
Budget
Sortieren nach:Heute beliebt
61 – 80 von 379 Fotos
1 von 3
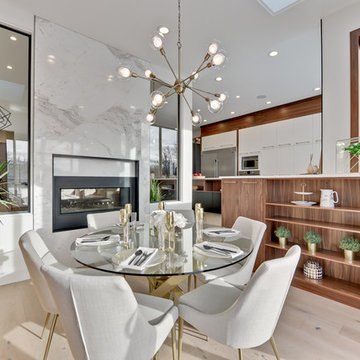
Craftsmanship. This fabulous dining room feature wall is made of over 300 individual, custom cut pieces of 4 different species of wood. And features serving space and a fireplace.
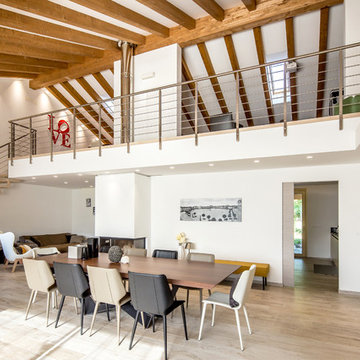
arredo casa clima
Offenes Modernes Esszimmer mit weißer Wandfarbe, hellem Holzboden, Tunnelkamin, verputzter Kaminumrandung und beigem Boden in Sonstige
Offenes Modernes Esszimmer mit weißer Wandfarbe, hellem Holzboden, Tunnelkamin, verputzter Kaminumrandung und beigem Boden in Sonstige
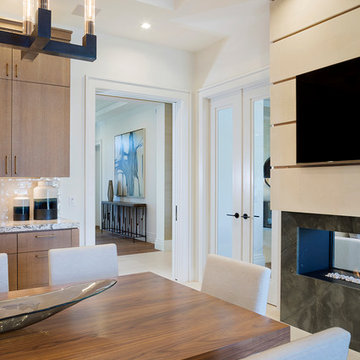
Geräumige Moderne Wohnküche mit weißer Wandfarbe, Tunnelkamin, Kaminumrandung aus Stein und beigem Boden in Miami
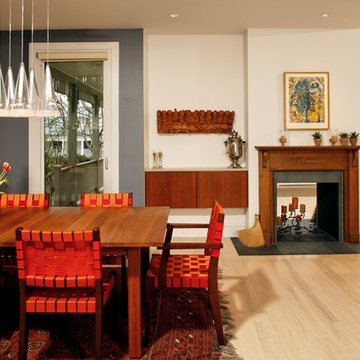
Gregg Hadley
Offenes, Mittelgroßes Modernes Esszimmer mit Tunnelkamin, weißer Wandfarbe, hellem Holzboden, Kaminumrandung aus Holz und beigem Boden in Washington, D.C.
Offenes, Mittelgroßes Modernes Esszimmer mit Tunnelkamin, weißer Wandfarbe, hellem Holzboden, Kaminumrandung aus Holz und beigem Boden in Washington, D.C.
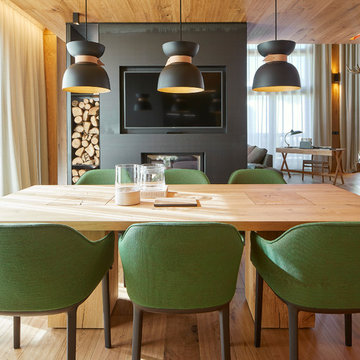
Jordi Miralles fotografia
Große Moderne Wohnküche mit braunem Holzboden, weißer Wandfarbe, Tunnelkamin und beigem Boden in Barcelona
Große Moderne Wohnküche mit braunem Holzboden, weißer Wandfarbe, Tunnelkamin und beigem Boden in Barcelona
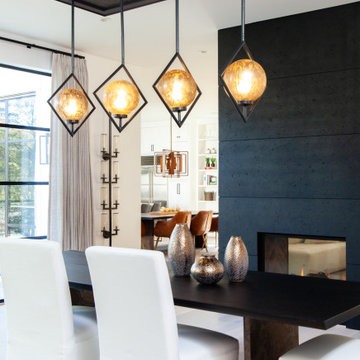
Offenes, Großes Klassisches Esszimmer mit weißer Wandfarbe, hellem Holzboden, Tunnelkamin und beigem Boden in Washington, D.C.
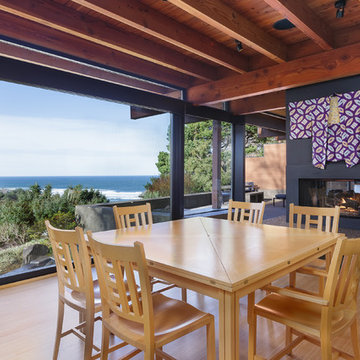
Offenes, Großes Asiatisches Esszimmer mit Tunnelkamin, Kaminumrandung aus Beton, Bambusparkett und beigem Boden in Sonstige
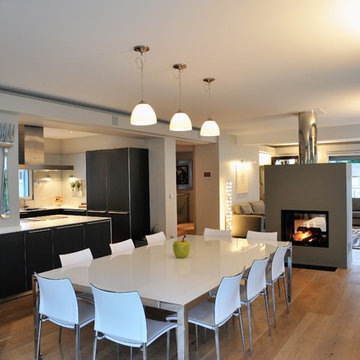
Salle à manger ouverte sur le salon, la cuisine et l'entrée
Offenes, Großes Modernes Esszimmer mit grauer Wandfarbe, hellem Holzboden, Tunnelkamin, Kaminumrandung aus Beton und beigem Boden in Paris
Offenes, Großes Modernes Esszimmer mit grauer Wandfarbe, hellem Holzboden, Tunnelkamin, Kaminumrandung aus Beton und beigem Boden in Paris
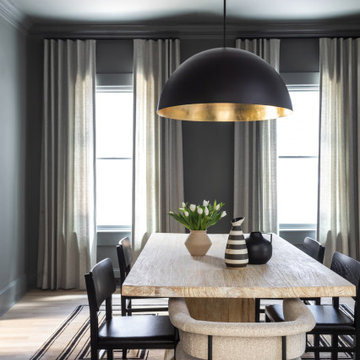
A moody simple dining room with white upholstered host chairs and simple black dining chairs around a light wood table with a sculptural base
Geschlossenes, Mittelgroßes Nordisches Esszimmer mit grauer Wandfarbe, hellem Holzboden, Tunnelkamin, verputzter Kaminumrandung und beigem Boden in Atlanta
Geschlossenes, Mittelgroßes Nordisches Esszimmer mit grauer Wandfarbe, hellem Holzboden, Tunnelkamin, verputzter Kaminumrandung und beigem Boden in Atlanta
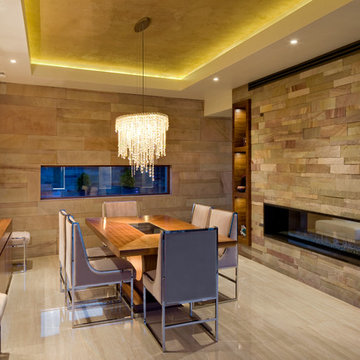
Mittelgroßes Modernes Esszimmer mit Tunnelkamin, Kaminumrandung aus Stein, beiger Wandfarbe und beigem Boden in Albuquerque
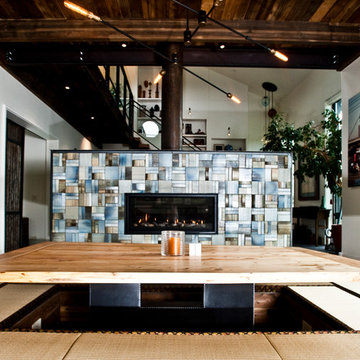
Custom Home Build by Penny Lane Home Builders;
Photography Lynn Donaldson. Architect: Chicago based Cathy Osika
Mittelgroße Moderne Wohnküche mit weißer Wandfarbe, Tatami-Boden, Tunnelkamin, gefliester Kaminumrandung und beigem Boden in Sonstige
Mittelgroße Moderne Wohnküche mit weißer Wandfarbe, Tatami-Boden, Tunnelkamin, gefliester Kaminumrandung und beigem Boden in Sonstige
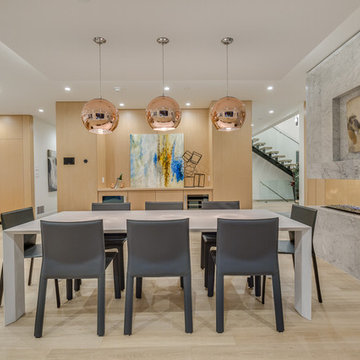
Moderne Wohnküche mit weißer Wandfarbe, hellem Holzboden, Tunnelkamin, Kaminumrandung aus Stein und beigem Boden in Vancouver
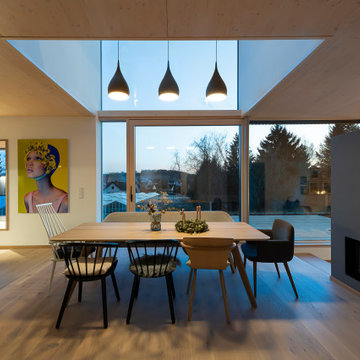
Große Moderne Wohnküche mit weißer Wandfarbe, hellem Holzboden, Tunnelkamin, verputzter Kaminumrandung und beigem Boden in Nürnberg
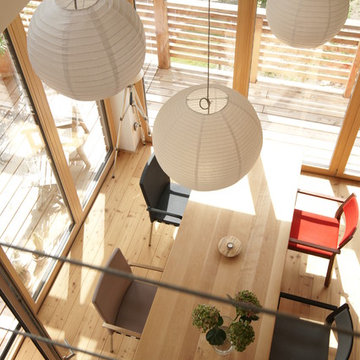
Fotograf: Thomas Drexel
Mittelgroßes, Offenes Modernes Esszimmer mit weißer Wandfarbe, hellem Holzboden, Tunnelkamin, verputzter Kaminumrandung, beigem Boden und freigelegten Dachbalken in Sonstige
Mittelgroßes, Offenes Modernes Esszimmer mit weißer Wandfarbe, hellem Holzboden, Tunnelkamin, verputzter Kaminumrandung, beigem Boden und freigelegten Dachbalken in Sonstige
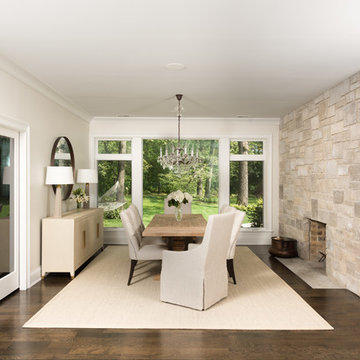
Dining Room with elegant decor and chandelier
Geschlossenes, Mittelgroßes Klassisches Esszimmer mit beiger Wandfarbe, dunklem Holzboden, Kaminumrandung aus Stein, Tunnelkamin und beigem Boden in Chicago
Geschlossenes, Mittelgroßes Klassisches Esszimmer mit beiger Wandfarbe, dunklem Holzboden, Kaminumrandung aus Stein, Tunnelkamin und beigem Boden in Chicago
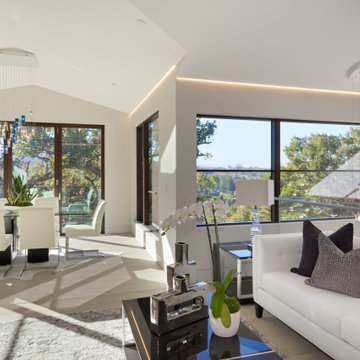
Designers: Susan Bowen & Revital Kaufman-Meron
Photos: LucidPic Photography - Rich Anderson
Großes Modernes Esszimmer mit weißer Wandfarbe, hellem Holzboden, Tunnelkamin, verputzter Kaminumrandung und beigem Boden in San Francisco
Großes Modernes Esszimmer mit weißer Wandfarbe, hellem Holzboden, Tunnelkamin, verputzter Kaminumrandung und beigem Boden in San Francisco
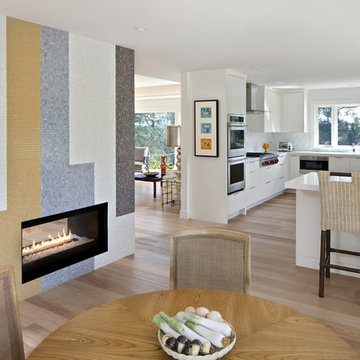
This was a whole house major remodel to open up the foyer, dining, kitchen, and living room areas to accept a new curved staircase, custom built-in bookcases, and two sided view-thru fireplace in this shot. Most notably, the custom glass mosaic fireplace was designed and inspired by LAX int'l arrival terminal tiled mosaic terminal walls designed by artist Charles D. Kratka in the late 50's for the 1961 installation.
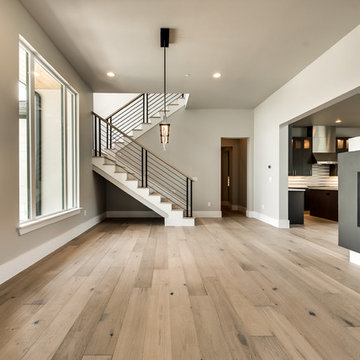
Offenes, Mittelgroßes Klassisches Esszimmer mit grauer Wandfarbe, braunem Holzboden, Tunnelkamin, Kaminumrandung aus Metall und beigem Boden in Dallas
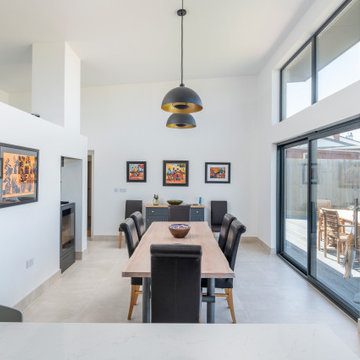
Located less than a quarter of a mile from the iconic Widemouth Bay in North Cornwall, this innovative development of five detached dwellings is sympathetic to the local landscape character, whilst providing sustainable and healthy spaces to inhabit.
As a collection of unique custom-built properties, the success of the scheme depended on the quality of both design and construction, utilising a palette of colours and textures that addressed the local vernacular and proximity to the Atlantic Ocean.
A fundamental objective was to ensure that the new houses made a positive contribution towards the enhancement of the area and used environmentally friendly materials that would be low-maintenance and highly robust – capable of withstanding a harsh maritime climate.
Externally, bonded Porcelanosa façade at ground level and articulated, ventilated Porcelanosa façade on the first floor proved aesthetically flexible but practical. Used alongside natural stone and slate, the Porcelanosa façade provided a colourfast alternative to traditional render.
Internally, the streamlined design of the buildings is further emphasized by Porcelanosa worktops in the kitchens and tiling in the bathrooms, providing a durable but elegant finish.
The sense of community was reinforced with an extensive landscaping scheme that includes a communal garden area sown with wildflowers and the planting of apple, pear, lilac and lime trees. Cornish stone hedge bank boundaries between properties further improves integration with the indigenous terrain.
This pioneering project allows occupants to enjoy life in contemporary, state-of-the-art homes in a landmark development that enriches its environs.
Photographs: Richard Downer
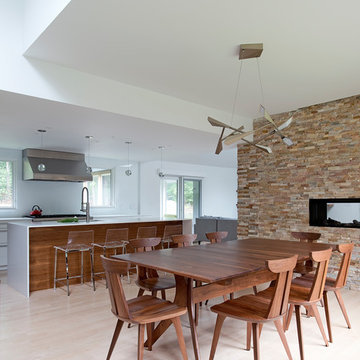
This home has been through many transformations throughout the decades. It originally was built as a ranch style in the 1970’s. Then converted into a two-story with in-law apartment in the 1980’s. In 2015, the new homeowners wished to take this to the next level and create a modern beauty in the heart of suburbia.
Photography: Jame R. Salomon
Esszimmer mit Tunnelkamin und beigem Boden Ideen und Design
4