Exklusive Ankleidezimmer mit hellem Holzboden Ideen und Design
Suche verfeinern:
Budget
Sortieren nach:Heute beliebt
21 – 40 von 749 Fotos
1 von 3
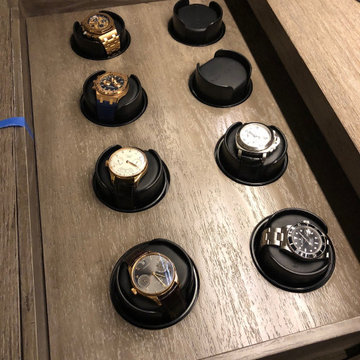
Mittelgroßer Moderner Begehbarer Kleiderschrank mit Schrankfronten im Shaker-Stil, Schränken im Used-Look und hellem Holzboden in Los Angeles
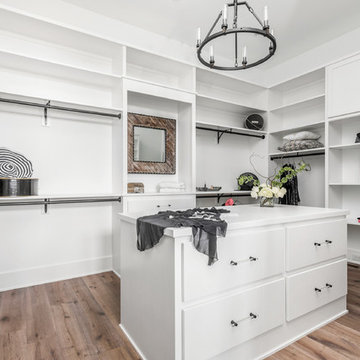
The Home Aesthetic
Großer, Neutraler Country Begehbarer Kleiderschrank mit flächenbündigen Schrankfronten, weißen Schränken, hellem Holzboden und buntem Boden in Indianapolis
Großer, Neutraler Country Begehbarer Kleiderschrank mit flächenbündigen Schrankfronten, weißen Schränken, hellem Holzboden und buntem Boden in Indianapolis

Brunswick Parlour transforms a Victorian cottage into a hard-working, personalised home for a family of four.
Our clients loved the character of their Brunswick terrace home, but not its inefficient floor plan and poor year-round thermal control. They didn't need more space, they just needed their space to work harder.
The front bedrooms remain largely untouched, retaining their Victorian features and only introducing new cabinetry. Meanwhile, the main bedroom’s previously pokey en suite and wardrobe have been expanded, adorned with custom cabinetry and illuminated via a generous skylight.
At the rear of the house, we reimagined the floor plan to establish shared spaces suited to the family’s lifestyle. Flanked by the dining and living rooms, the kitchen has been reoriented into a more efficient layout and features custom cabinetry that uses every available inch. In the dining room, the Swiss Army Knife of utility cabinets unfolds to reveal a laundry, more custom cabinetry, and a craft station with a retractable desk. Beautiful materiality throughout infuses the home with warmth and personality, featuring Blackbutt timber flooring and cabinetry, and selective pops of green and pink tones.
The house now works hard in a thermal sense too. Insulation and glazing were updated to best practice standard, and we’ve introduced several temperature control tools. Hydronic heating installed throughout the house is complemented by an evaporative cooling system and operable skylight.
The result is a lush, tactile home that increases the effectiveness of every existing inch to enhance daily life for our clients, proving that good design doesn’t need to add space to add value.
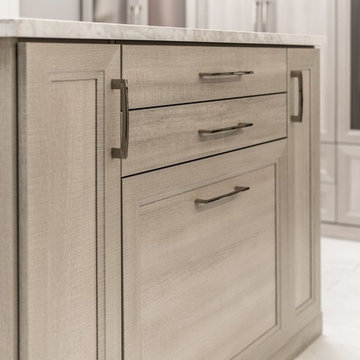
Geräumiger, Neutraler Moderner Begehbarer Kleiderschrank mit Schrankfronten im Shaker-Stil, hellbraunen Holzschränken, hellem Holzboden und beigem Boden in Chicago
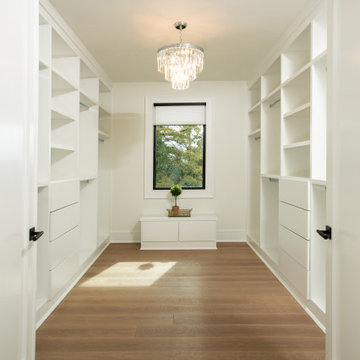
Geräumiges Klassisches Ankleidezimmer mit Einbauschrank, flächenbündigen Schrankfronten, weißen Schränken und hellem Holzboden in Washington, D.C.
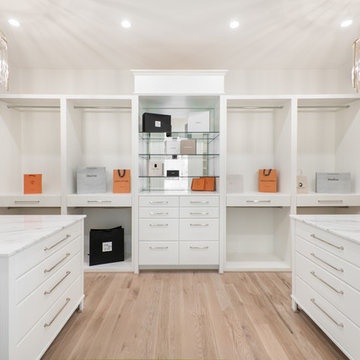
AMBIA Photography
Geräumiger, Neutraler Moderner Begehbarer Kleiderschrank mit flächenbündigen Schrankfronten, weißen Schränken, hellem Holzboden und beigem Boden in Houston
Geräumiger, Neutraler Moderner Begehbarer Kleiderschrank mit flächenbündigen Schrankfronten, weißen Schränken, hellem Holzboden und beigem Boden in Houston
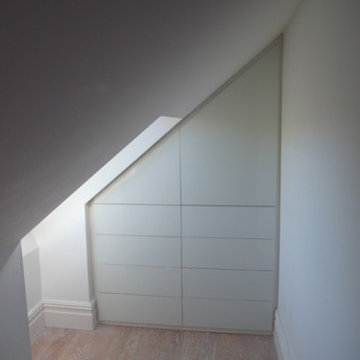
The loft storage unit was designed and made to make use of the awkward space that you sometimes find with loft conversions. In this case we built a bespoke unit containing drawers and cupboards in birch plywood with touch opening runners and latches and clad it all in white glass to achieve a minimal contemporary aesthetic.
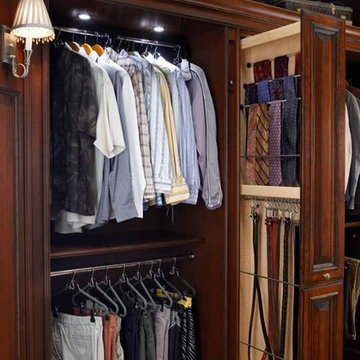
Tall pull-out tower with partition centered. Cabinet houses storage for belts and ties. Either side of tower has short hanging storage. All cabinets are Wood-Mode 84 featuring the Barcelona Raised door style on Cherry with an Esquire finish.
Wood-Mode Promotional Pictures, all rights reserved
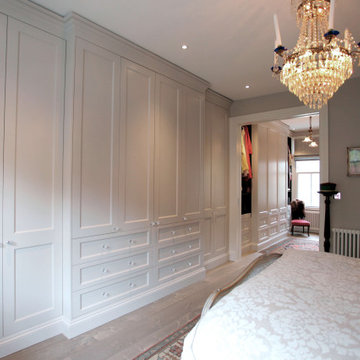
⠀BEFORE & AFTER: Some views of the bespoke wardrobe design as it came together at the London townhouse renovation.
As you can see, the wardrobe runs along the entire bedroom wall and through to a bedroom converted into a walk-in wardrobe. The final image in the carousel is the guest bedroom that became the walk-in wardrobe section. We combined a dark black carcass with a hand-painted exterior. The clients, who have 'his' and 'hers' sections, loved the final result.
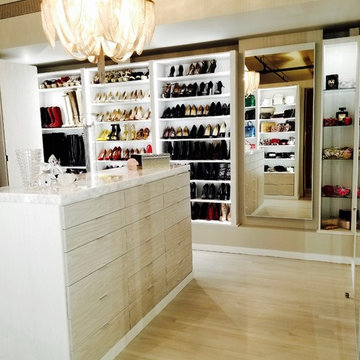
Andrea Gary
Großes, Neutrales Modernes Ankleidezimmer mit Ankleidebereich, flächenbündigen Schrankfronten, grauen Schränken, hellem Holzboden und beigem Boden in New York
Großes, Neutrales Modernes Ankleidezimmer mit Ankleidebereich, flächenbündigen Schrankfronten, grauen Schränken, hellem Holzboden und beigem Boden in New York
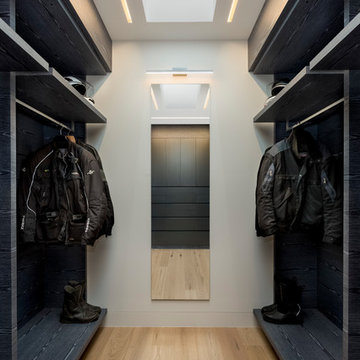
RT Photograhy
Großes Modernes Ankleidezimmer mit flächenbündigen Schrankfronten, hellem Holzboden, Ankleidebereich, schwarzen Schränken und beigem Boden in Sydney
Großes Modernes Ankleidezimmer mit flächenbündigen Schrankfronten, hellem Holzboden, Ankleidebereich, schwarzen Schränken und beigem Boden in Sydney
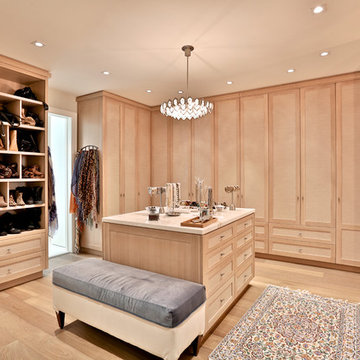
A swoon-worthy dressing room with just the right amount of storage.
Geräumiges, Neutrales Klassisches Ankleidezimmer mit Ankleidebereich, hellen Holzschränken und hellem Holzboden in Toronto
Geräumiges, Neutrales Klassisches Ankleidezimmer mit Ankleidebereich, hellen Holzschränken und hellem Holzboden in Toronto
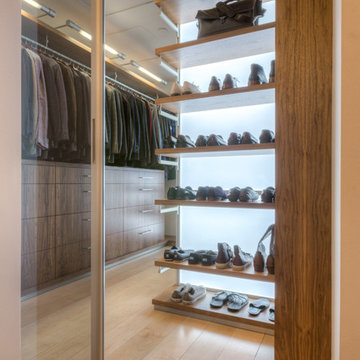
Modern Penthouse
Kansas City, MO
- High End Modern Design
- Glass Floating Wine Case
- Plaid Italian Mosaic
- Custom Designer Closet
Wesley Piercy, Haus of You Photography
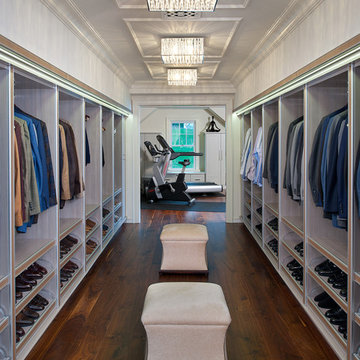
Craig Thompson Photography
Geräumiges Modernes Ankleidezimmer mit Ankleidebereich, offenen Schränken, hellen Holzschränken und hellem Holzboden in Sonstige
Geräumiges Modernes Ankleidezimmer mit Ankleidebereich, offenen Schränken, hellen Holzschränken und hellem Holzboden in Sonstige
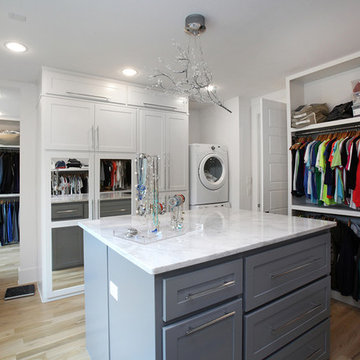
Beautiful soft modern by Canterbury Custom Homes, LLC in University Park Texas. Large windows fill this home with light. Designer finishes include, extensive tile work, wall paper, specialty lighting, etc...
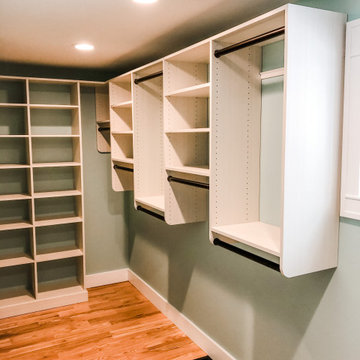
Smart design for a narrow remodeled master bedroom. Design to incorporate style and function with the ultimate amount of shelving possible. Connected top and crown molding creates a timeless finish. Color Featured is Desert and an oil rubbed bronze bar for contrast.
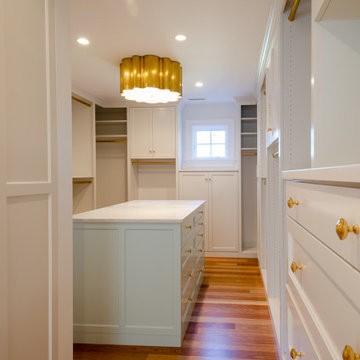
Geräumiger, Neutraler Klassischer Begehbarer Kleiderschrank mit Schrankfronten im Shaker-Stil, weißen Schränken, hellem Holzboden und beigem Boden in Bridgeport
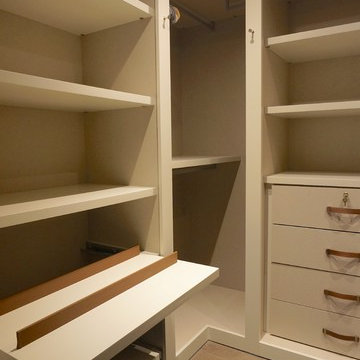
Luxe Collection Closet. White Finished Cabinetry.
Mittelgroßes Modernes Ankleidezimmer mit Ankleidebereich, flächenbündigen Schrankfronten, hellen Holzschränken und hellem Holzboden in Miami
Mittelgroßes Modernes Ankleidezimmer mit Ankleidebereich, flächenbündigen Schrankfronten, hellen Holzschränken und hellem Holzboden in Miami
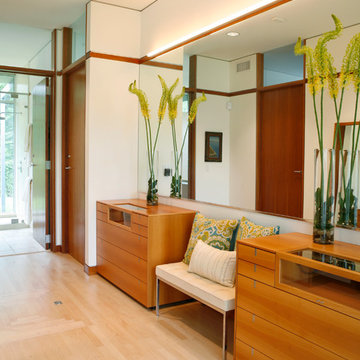
Custom cherry veneer dressers and perimeter moldings accent the dressing room which connects to the master bath. Designed by Architect Philetus Holt III, HMR Architects and built by Lasley Construction.
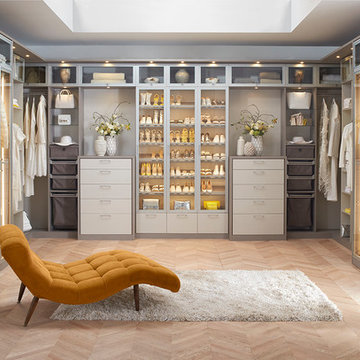
FASHIONISTA WALK-IN
• With a soft palette and rich textural details, fashion meets function for a closet that feels like a personal boutique
• Tesoro™ Linen and Corsican Weave finishes create a soft color palette.
• Matte Aluminum doors with clear glass inserts display shoes and accessories.
• Matte Aluminum hardware adds polish.
• Two built-in chests with drawers, pull-out baskets and hampers offer concealed storage.
• Glass shelves showcase collectibles.
• Lighted shoe storage, lit closet side panels and overhead ambient lighting offer a boutique-like feel.
• LED technology offers energy-efficient lighting.
• Waterfall countertop edge detail and modern top cap create a built-in look.
Exklusive Ankleidezimmer mit hellem Holzboden Ideen und Design
2