Exklusive Arbeitszimmer Ideen und Design
Suche verfeinern:
Budget
Sortieren nach:Heute beliebt
181 – 200 von 7.556 Fotos
1 von 3
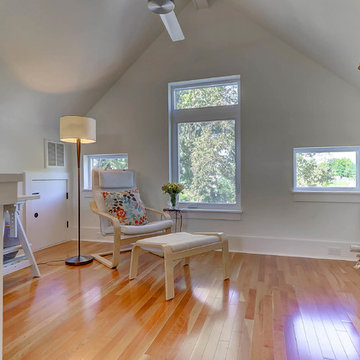
The 70s-modern vibe is carried into the home with their use of cherry, maple, concrete, stone, steel and glass. It features unstained, epoxy-sealed concrete floors, clear maple stairs, and cherry cabinetry and flooring in the loft. Soapstone countertops in kitchen and master bath. The homeowners paid careful attention to perspective when designing the main living area with the soaring ceiling and center beam. Maximum natural lighting and privacy was made possible with picture windows in the kitchen and two bedrooms surrounding the screened courtyard. Clerestory windows were place strategically on the tall walls to take advantage of the vaulted ceilings. An artist’s loft is tucked in the back of the home, with sunset and thunderstorm views of the southwestern sky. And while the homes in this neighborhood have smaller lots and floor plans, this home feels larger because of their architectural choices.

Großes Klassisches Arbeitszimmer mit Arbeitsplatz, brauner Wandfarbe, dunklem Holzboden, Kamin, Kaminumrandung aus Stein, Einbau-Schreibtisch und braunem Boden in Houston
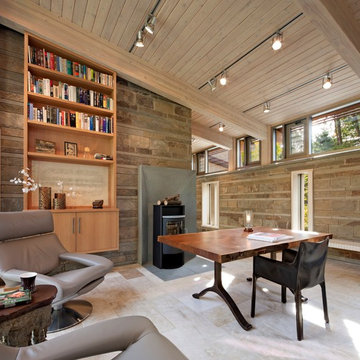
Großes Modernes Arbeitszimmer mit Kaminofen, freistehendem Schreibtisch, beigem Boden, Arbeitsplatz, beiger Wandfarbe und Travertin in Boston
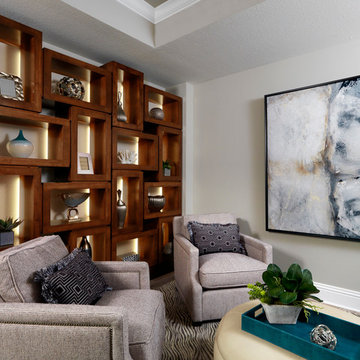
High rise Luxury Condo in Downtown St. Petersburg
Großes Modernes Arbeitszimmer ohne Kamin mit Arbeitsplatz, beiger Wandfarbe und Teppichboden in Tampa
Großes Modernes Arbeitszimmer ohne Kamin mit Arbeitsplatz, beiger Wandfarbe und Teppichboden in Tampa
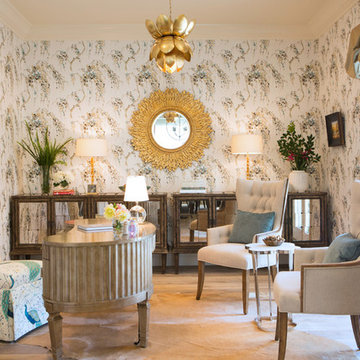
Lori Dennis Interior Design
SoCal Contractor Construction
Erika Bierman Photography
Großes Klassisches Arbeitszimmer mit bunten Wänden, braunem Holzboden und freistehendem Schreibtisch in San Diego
Großes Klassisches Arbeitszimmer mit bunten Wänden, braunem Holzboden und freistehendem Schreibtisch in San Diego
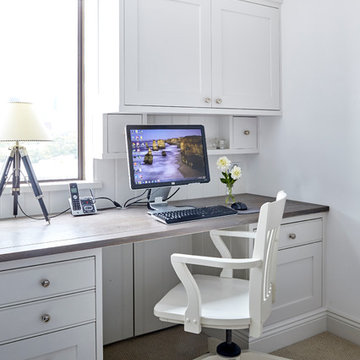
Mittelgroßes Klassisches Arbeitszimmer mit Arbeitsplatz, weißer Wandfarbe, Teppichboden und Einbau-Schreibtisch in Sydney
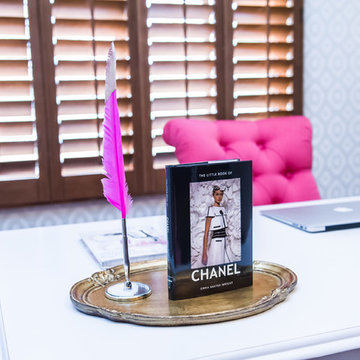
Red Egg Design Group | Fashion Inspired Pink, Zebra and Gold Home Office. | Courtney Lively Photography
Großes Modernes Arbeitszimmer mit Studio, weißer Wandfarbe, dunklem Holzboden und freistehendem Schreibtisch in Phoenix
Großes Modernes Arbeitszimmer mit Studio, weißer Wandfarbe, dunklem Holzboden und freistehendem Schreibtisch in Phoenix
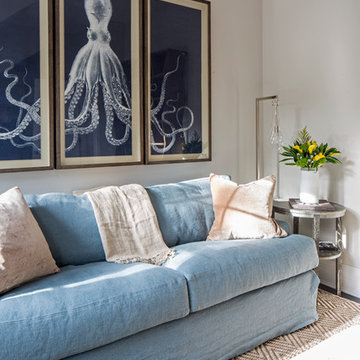
Cozy study with a pull out sofa to easily accommodate extra guests. Fun octopus print reminds you that this is a beach house but is not cheesy. Natural fibers add texture and interest.
Photo by Marco Ricca
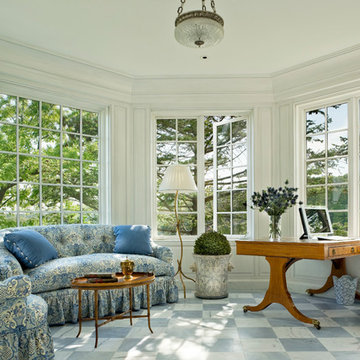
This octagonal shaped home office/sitting room takes advantage of the spectacular views. VBlue and white fabrics compliment the icy tones of the antique marble floor. Photo by Durston Saylor
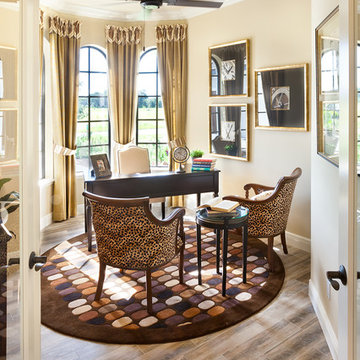
The Caaren model home designed and built by John Cannon Homes, located in Sarasota, Florida. This one-story, 3 bedroom, 3 bath home also offers a study, and family room open to the lanai and pool and spa area. Total square footage under roof is 4, 272 sq. ft. Living space under air is 2,895 sq. ft.
Elegant and open, luxurious yet relaxed, the Caaren offers a variety of amenities to perfectly suit your lifestyle. From the grand pillar-framed entrance to the sliding glass walls that open to reveal an outdoor entertaining paradise, this is a home sure to be enjoyed by generations of family and friends for years to come.
Gene Pollux Photography
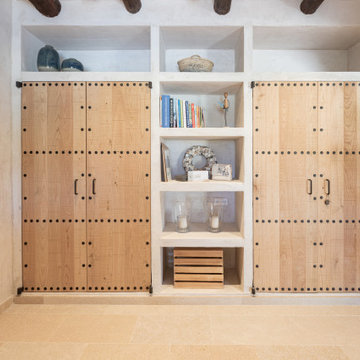
Mittelgroßes Mediterranes Arbeitszimmer mit Arbeitsplatz, beiger Wandfarbe, Travertin, beigem Boden und freigelegten Dachbalken in Palma de Mallorca
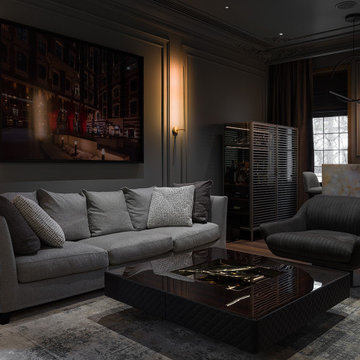
Продуманная до мелочей переговорная комната в шикарном офисе. Комфортная диванная зона, напротив встроенный телевизор за зеркало, бар и барная стойка.
Совместный проект с architecturalstudio13. Фотографии chebanenko.com
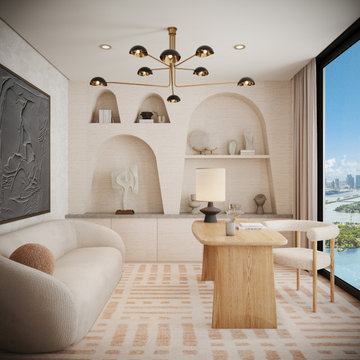
A clean modern home with rich texture and organic curves. Layers of light natural shades and soft, inviting fabrics create warm and inviting moments around every corner.
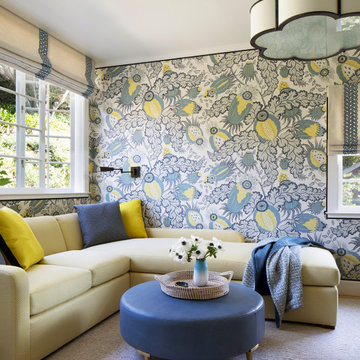
This large gated estate includes one of the original Ross cottages that served as a summer home for people escaping San Francisco's fog. We took the main residence built in 1941 and updated it to the current standards of 2020 while keeping the cottage as a guest house. A massive remodel in 1995 created a classic white kitchen. To add color and whimsy, we installed window treatments fabricated from a Josef Frank citrus print combined with modern furnishings. Throughout the interiors, foliate and floral patterned fabrics and wall coverings blur the inside and outside worlds.
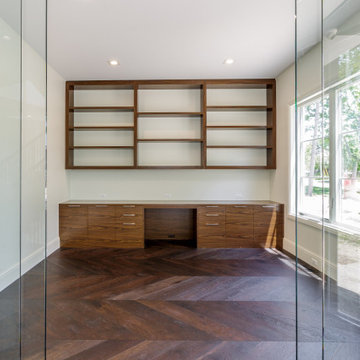
Home office
Großes Modernes Arbeitszimmer mit dunklem Holzboden und braunem Boden in Detroit
Großes Modernes Arbeitszimmer mit dunklem Holzboden und braunem Boden in Detroit
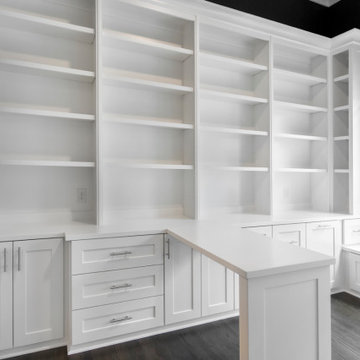
Three walls of storage in this home office. Deep drawers to hold recycling bins and electrical drawers to hold printers and shredders. All drawers have Blum soft-close, under-mount slides, and adjustable shelving. The window bench includes plenty of storage. Perpendicular desk (t-shape) has lower storage drawers for files. Optional built-in desk area.
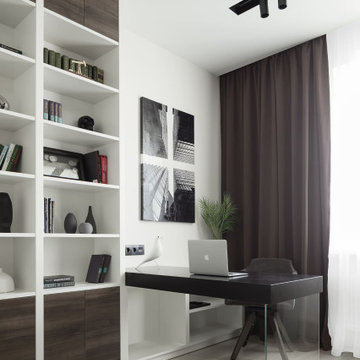
Заказчиком проекта выступила современная семья с одним ребенком. Объект нам достался уже с начатым ремонтом. Поэтому пришлось все ломать и начинать с нуля. Глобальной перепланировки достичь не удалось, т.к. практически все стены были несущие. В некоторых местах мы расширили проемы, а именно вход в кухню, холл и гардеробную с дополнительным усилением. Прошли процедуру согласования и начали разрабатывать детальный проект по оформлению интерьера. В дизайн-проекте мы хотели создать некую единую концепцию всей квартиры с применением отделки под дерево и камень. Одна из фишек данного интерьера - это просто потрясающие двери до потолка в скрытом коробе, производство фабрики Sofia и скрытый плинтус. Полотно двери и плинтус находится в одной плоскости со стеной, что делает интерьер непрерывным без лишних деталей. По нашей задумке они сделаны под окраску - в цвет стен. Несмотря на то, что они супер круто смотрятся и необыкновенно гармонируют в интерьере, мы должны понимать, что их монтаж и дальнейшие подводки стыков и откосов требуют высокой квалификации и аккуратностям строителей.
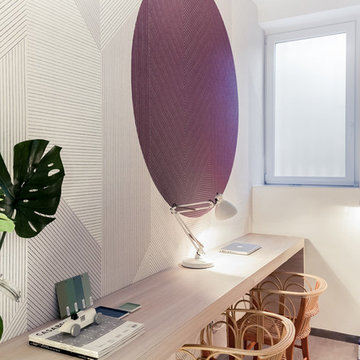
Un angolo studio dai toni neutri ma con una carta da parati personalizzata per creare contrasto cromatico
Mittelgroßes Modernes Arbeitszimmer mit Arbeitsplatz, beiger Wandfarbe, freistehendem Schreibtisch, beigem Boden und Porzellan-Bodenfliesen in Mailand
Mittelgroßes Modernes Arbeitszimmer mit Arbeitsplatz, beiger Wandfarbe, freistehendem Schreibtisch, beigem Boden und Porzellan-Bodenfliesen in Mailand
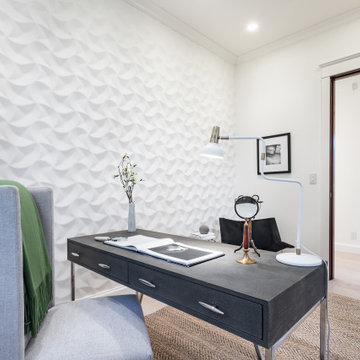
3D wood wall panels are installed on one side of the room. The panels are delivered to the jobsite in 4ft x 8ft sheets and our workers install them on the wall, ensuring that no seam is visible. The panel is then painted the same color as the rest of the walls. This process is very labor intensive (and multiple times more expensive than the panels themselves), because of the perfect alignment and work required to create a uniform look.
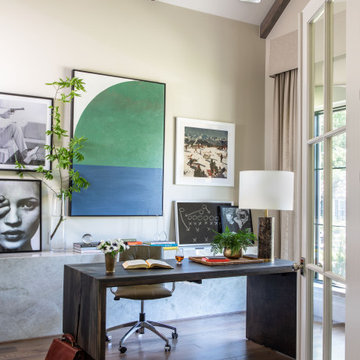
Mittelgroßes Klassisches Arbeitszimmer ohne Kamin mit Arbeitsplatz, beiger Wandfarbe, braunem Holzboden, freistehendem Schreibtisch und braunem Boden in Houston
Exklusive Arbeitszimmer Ideen und Design
10