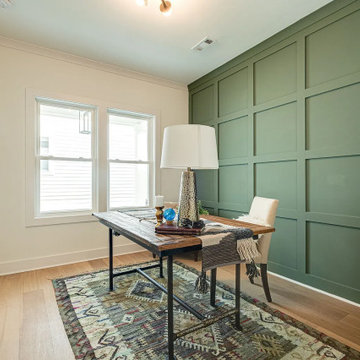Exklusive Arbeitszimmer Ideen und Design
Suche verfeinern:
Budget
Sortieren nach:Heute beliebt
241 – 260 von 7.556 Fotos
1 von 3
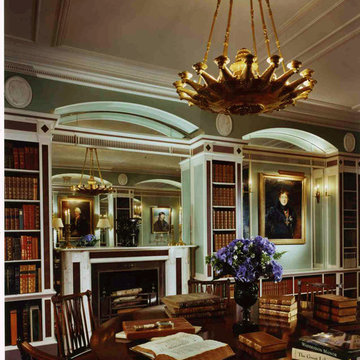
A new library/ dining room for a client living in New York and London, designed by Fairfax & Sammons Architects, interior design by Mlinaric Henry Zervudachi
Durston Saylor Photography
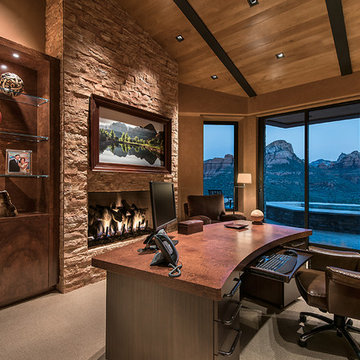
Mark Boisclair Photography
Interior design by Susan Hersker and Elaine Ryckman
Project designed by Susie Hersker’s Scottsdale interior design firm Design Directives. Design Directives is active in Phoenix, Paradise Valley, Cave Creek, Carefree, Sedona, and beyond.
For more about Design Directives, click here: https://susanherskerasid.com/
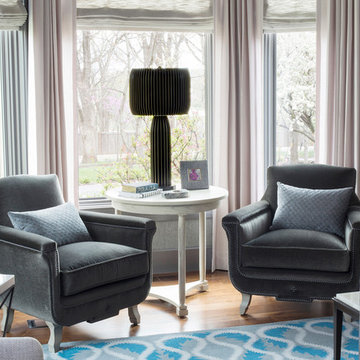
A pair of art deco style arm chairs, upholstered in gray velvet sit in the bay window. A pleated brass lamp adorns a white wash finished round side table.
Heidi Zeiger

Interior design by Jessica Koltun Home. This stunning home with an open floor plan features a formal dining, dedicated study, Chef's kitchen and hidden pantry. Designer amenities include white oak millwork, marble tile, and a high end lighting, plumbing, & hardware.
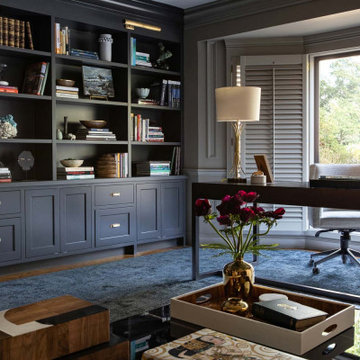
Großes Klassisches Arbeitszimmer mit Arbeitsplatz, grauer Wandfarbe, Teppichboden, freistehendem Schreibtisch und blauem Boden in San Francisco
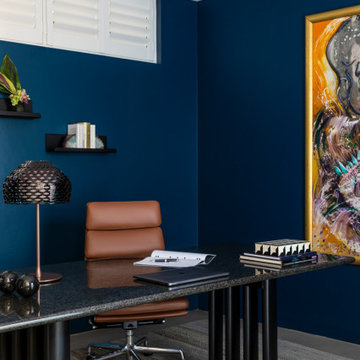
Modernes Arbeitszimmer mit blauer Wandfarbe und freistehendem Schreibtisch in Sydney

Pecky and clear cypress wood walls, moldings, and arched beam ceiling is the feature of the study. Custom designed cypress cabinetry was built to complement the interior architectural details
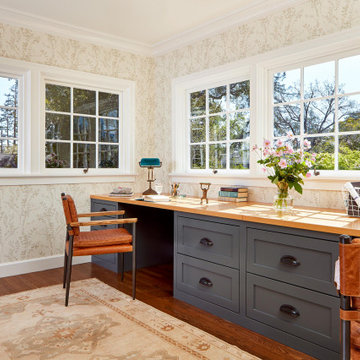
Two desks are built in opposite the bed. Original awning windows were restored and are fully functional--not always the case in old houses. Beautiful blue cabinetry provides a nice contrast to the warm wood floors to and gorgeous leather desk chairs.
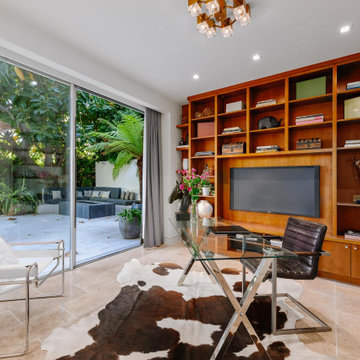
Großes Modernes Lesezimmer mit freistehendem Schreibtisch in Los Angeles
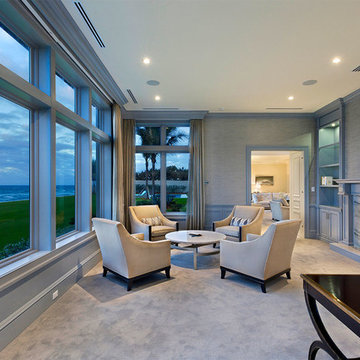
Office Seating
Mittelgroßes Klassisches Arbeitszimmer mit Arbeitsplatz, grauer Wandfarbe, Teppichboden, Kamin, Kaminumrandung aus Stein, freistehendem Schreibtisch und beigem Boden in Miami
Mittelgroßes Klassisches Arbeitszimmer mit Arbeitsplatz, grauer Wandfarbe, Teppichboden, Kamin, Kaminumrandung aus Stein, freistehendem Schreibtisch und beigem Boden in Miami
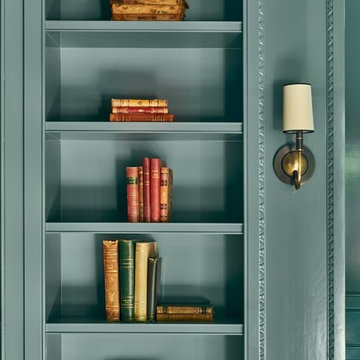
Detail of built-in book shelves.
Großes Klassisches Lesezimmer mit blauer Wandfarbe in Denver
Großes Klassisches Lesezimmer mit blauer Wandfarbe in Denver
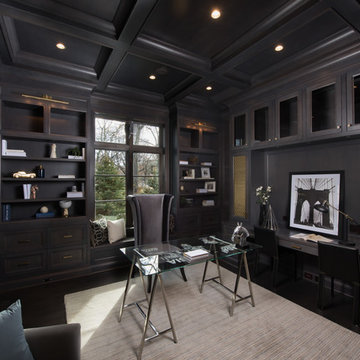
Library/Office
Matt Mansueto
Großes Klassisches Lesezimmer ohne Kamin mit grauer Wandfarbe, dunklem Holzboden, Einbau-Schreibtisch und braunem Boden in Chicago
Großes Klassisches Lesezimmer ohne Kamin mit grauer Wandfarbe, dunklem Holzboden, Einbau-Schreibtisch und braunem Boden in Chicago
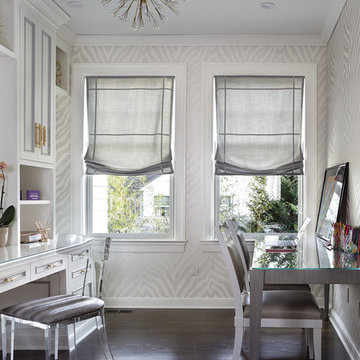
A home office with a bright energized vibe. The reflective zebra striped wallpaper and the satellite chandelier make this a fun but serious space for working. The lucite desk chair and custom cabinetry with contrasting gray trim add a glamorous touch. Photography by Peter Rymwid.
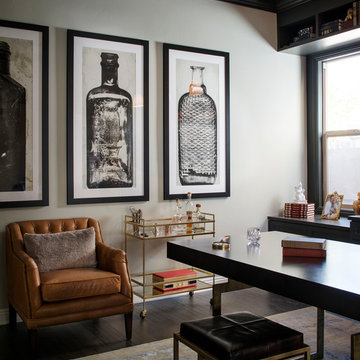
Großes Klassisches Arbeitszimmer ohne Kamin mit Arbeitsplatz, beiger Wandfarbe, dunklem Holzboden und freistehendem Schreibtisch in San Francisco
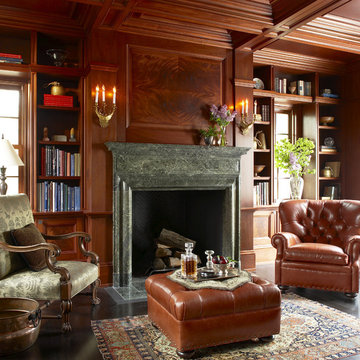
Geräumiges Klassisches Arbeitszimmer mit dunklem Holzboden, brauner Wandfarbe, Kamin, Kaminumrandung aus Stein und braunem Boden in Boston
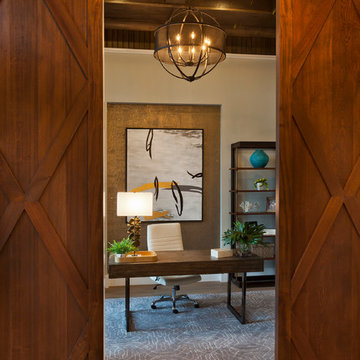
Visit The Korina 14803 Como Circle or call 941 907.8131 for additional information.
3 bedrooms | 4.5 baths | 3 car garage | 4,536 SF
The Korina is John Cannon’s new model home that is inspired by a transitional West Indies style with a contemporary influence. From the cathedral ceilings with custom stained scissor beams in the great room with neighboring pristine white on white main kitchen and chef-grade prep kitchen beyond, to the luxurious spa-like dual master bathrooms, the aesthetics of this home are the epitome of timeless elegance. Every detail is geared toward creating an upscale retreat from the hectic pace of day-to-day life. A neutral backdrop and an abundance of natural light, paired with vibrant accents of yellow, blues, greens and mixed metals shine throughout the home.
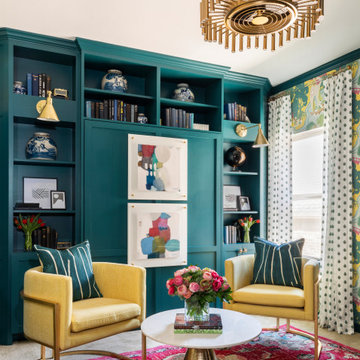
A guest bedroom is transformed to a shared office space. A custom murphy bed for sleeping and built-in desk area for working
Kleines Eklektisches Arbeitszimmer mit Tapetenwänden in Houston
Kleines Eklektisches Arbeitszimmer mit Tapetenwänden in Houston
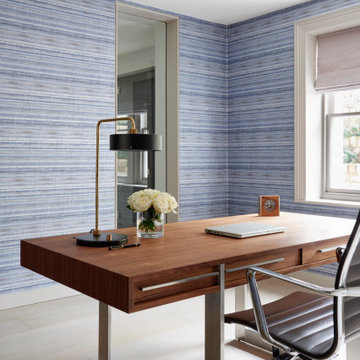
This home office provides the ultimate place to work. The stunning contemporary desk and lamp are statement making while also being very functional. With elegant wall paper and bookcases behind this is quite a contemporary library.
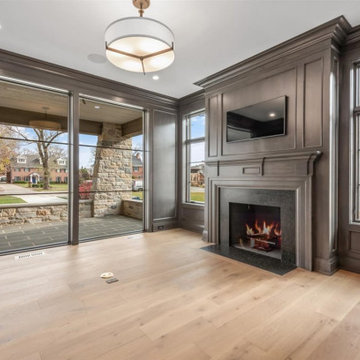
Library
Großes Klassisches Lesezimmer mit grauer Wandfarbe, hellem Holzboden, Kamin, Kaminumrandung aus Holz, freistehendem Schreibtisch, braunem Boden und Wandpaneelen in Chicago
Großes Klassisches Lesezimmer mit grauer Wandfarbe, hellem Holzboden, Kamin, Kaminumrandung aus Holz, freistehendem Schreibtisch, braunem Boden und Wandpaneelen in Chicago
Exklusive Arbeitszimmer Ideen und Design
13
