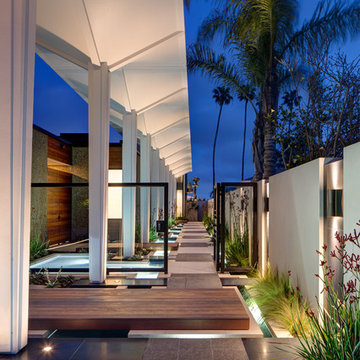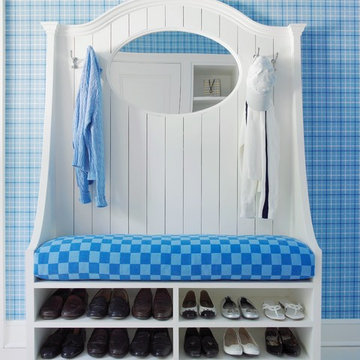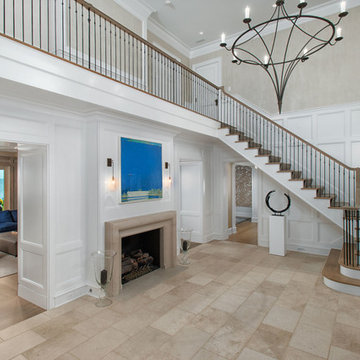Exklusive Blauer Eingang Ideen und Design
Suche verfeinern:
Budget
Sortieren nach:Heute beliebt
21 – 40 von 471 Fotos
1 von 3
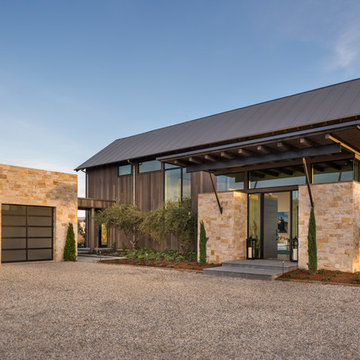
www.jacobelliott.com
Geräumige Moderne Haustür mit Betonboden, Doppeltür, Haustür aus Glas und grauem Boden in San Francisco
Geräumige Moderne Haustür mit Betonboden, Doppeltür, Haustür aus Glas und grauem Boden in San Francisco

A view of the front door leading into the foyer and the central hall, beyond. The front porch floor is of local hand crafted brick. The vault in the ceiling mimics the gable element on the front porch roof.
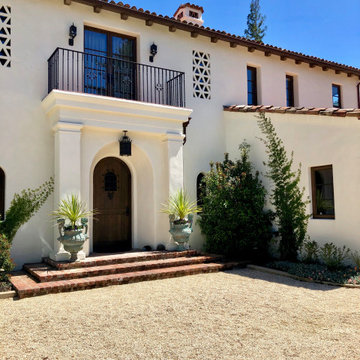
Front Entry from Motor Court
Große Mediterrane Haustür mit weißer Wandfarbe, Einzeltür und dunkler Holzhaustür in San Francisco
Große Mediterrane Haustür mit weißer Wandfarbe, Einzeltür und dunkler Holzhaustür in San Francisco
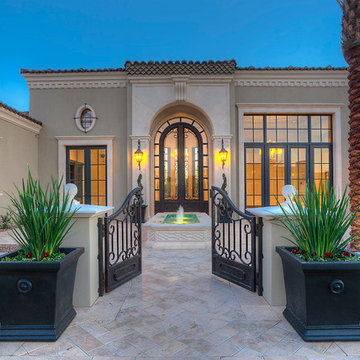
Beautiful and elegant entryways designed by Fratantoni Interior Designers.
Follow us on Facebook, Twitter, Instagram and Pinterest for more inspiring photos of home decor ideas!
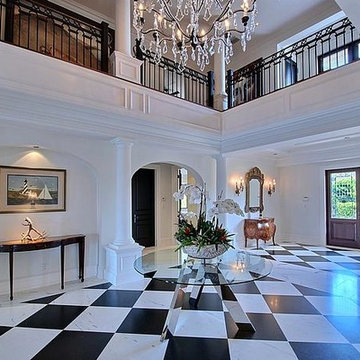
Entry Foyer, high contrast black and white marble floors, white marble columns, heavy wood front doors, medium wood stain with high gloss finish. White marble stairs and black custom railing. Two story atrium

Interior Designer Jacques Saint Dizier
Landscape Architect Dustin Moore of Strata
while with Suzman Cole Design Associates
Frank Paul Perez, Red Lily Studios
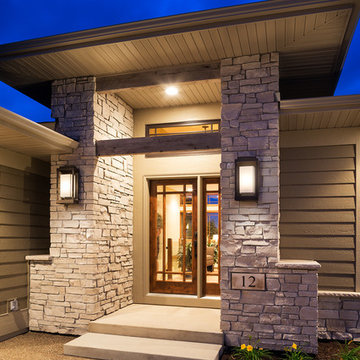
Landmark Photography
Große Moderne Haustür mit Einzeltür und Haustür aus Glas in Minneapolis
Große Moderne Haustür mit Einzeltür und Haustür aus Glas in Minneapolis
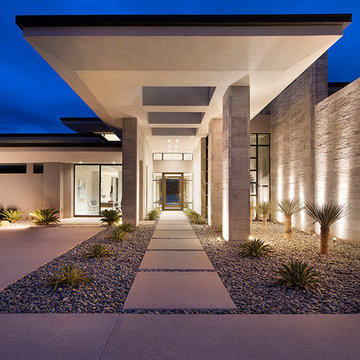
The Estates at Reflection Bay at Lake Las Vegas Show Home Entrance
Geräumige Moderne Haustür in Las Vegas
Geräumige Moderne Haustür in Las Vegas

The Lake Forest Park Renovation is a top-to-bottom renovation of a 50's Northwest Contemporary house located 25 miles north of Seattle.
Photo: Benjamin Benschneider

Geräumiges Klassisches Foyer mit dunklem Holzboden, Doppeltür, weißer Haustür, braunem Boden und weißer Wandfarbe in Sonstige
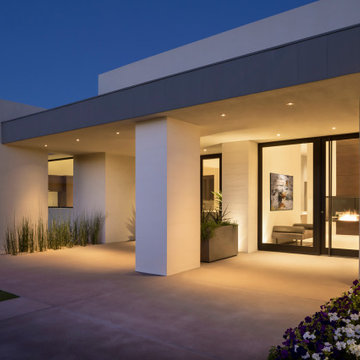
Pristine combed-face white limestone clad walls, a custom oversized glass pivot door, and a double-sided entry fireplace offer a zen-like welcome to guests.
Project Details // White Box No. 2
Architecture: Drewett Works
Builder: Argue Custom Homes
Interior Design: Ownby Design
Landscape Design (hardscape): Greey | Pickett
Landscape Design: Refined Gardens
Photographer: Jeff Zaruba
See more of this project here: https://www.drewettworks.com/white-box-no-2/
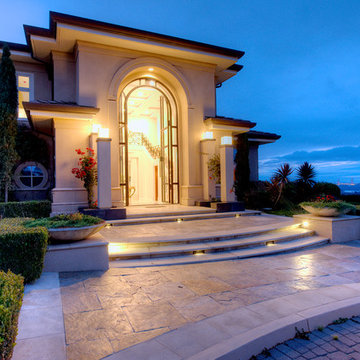
Astonishing luxury and resort-like amenities in this gated, entirely private, and newly-refinished, approximately 14,000 square foot residence on approximately 1.4 level acres.
The living quarters comprise the five-bedroom, five full, and three half-bath main residence; the separate two-level, one bedroom, one and one-half bath guest house with kitchenette; and the separate one bedroom, one bath au pair apartment.
The luxurious amenities include the curved pool, spa, sauna and steam room, tennis court, large level lawns and manicured gardens, recreation/media room with adjacent wine cellar, elevator to all levels of the main residence, four-car enclosed garage, three-car carport, and large circular motor court.
The stunning main residence provides exciting entry doors and impressive foyer with grand staircase and chandelier, large formal living and dining rooms, paneled library, and dream-like kitchen/family area. The en-suite bedrooms are large with generous closet space and the master suite offers a huge lounge and fireplace.
The sweeping views from this property include Mount Tamalpais, Sausalito, Golden Gate Bridge, San Francisco, and the East Bay. Few homes in Marin County can offer the rare combination of privacy, captivating views, and resort-like amenities in newly finished, modern detail.
Total of seven bedrooms, seven full, and four half baths.
185 Gimartin Drive Tiburon CA
Presented by Bill Bullock and Lydia Sarkissian
Decker Bullock Sotheby's International Realty
www.deckerbullocksir.com
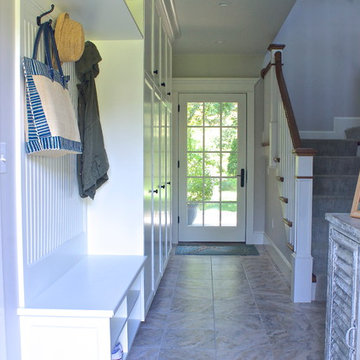
Katama Summer Home | Martha's Vineyard, MA | anna O design | Cabinets and Millwork custom made
Mittelgroßer Klassischer Eingang mit Stauraum, grauer Wandfarbe, Einzeltür und Keramikboden in Boston
Mittelgroßer Klassischer Eingang mit Stauraum, grauer Wandfarbe, Einzeltür und Keramikboden in Boston

Flouting stairs, high celling. Open floor concept
Geräumige Moderne Haustür mit weißer Wandfarbe, hellem Holzboden, Einzeltür, hellbrauner Holzhaustür und beigem Boden in Los Angeles
Geräumige Moderne Haustür mit weißer Wandfarbe, hellem Holzboden, Einzeltür, hellbrauner Holzhaustür und beigem Boden in Los Angeles
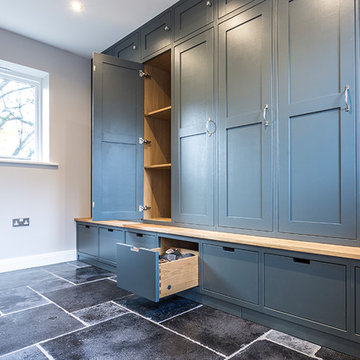
This traditional bootroom was designed to give maximum storage whilst still being practical for day to day use.
Mittelgroßer Klassischer Eingang mit Stauraum, Kalkstein, Einzeltür und buntem Boden in West Midlands
Mittelgroßer Klassischer Eingang mit Stauraum, Kalkstein, Einzeltür und buntem Boden in West Midlands
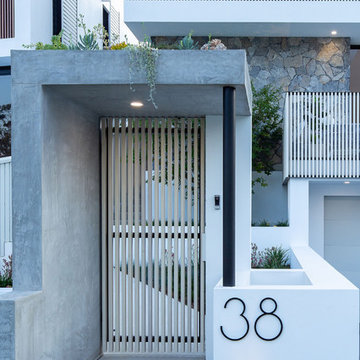
Landscaping
Luxury Home
Entrance
Kleiner Moderner Eingang mit weißer Wandfarbe, Betonboden und grauem Boden in Brisbane
Kleiner Moderner Eingang mit weißer Wandfarbe, Betonboden und grauem Boden in Brisbane

The entry offers an invitation to view the spectacular city and mountain views beyond. Cedar ceilings and overhangs, large format porcelain panel cladding, and split-faced silver travertine provide a warm and textured material palette. A pivot glass door welcomes guests.
Estancia Club
Builder: Peak Ventures
Landscape: High Desert Designs
Interior Design: Ownby Design
Photography: Jeff Zaruba
Exklusive Blauer Eingang Ideen und Design
2
