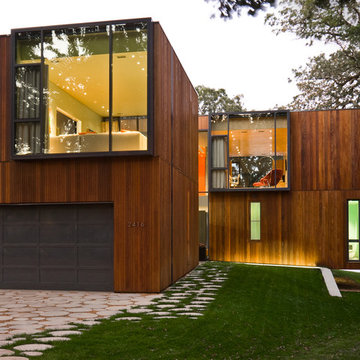Exklusive Braune Häuser Ideen und Design
Suche verfeinern:
Budget
Sortieren nach:Heute beliebt
61 – 80 von 3.272 Fotos
1 von 3
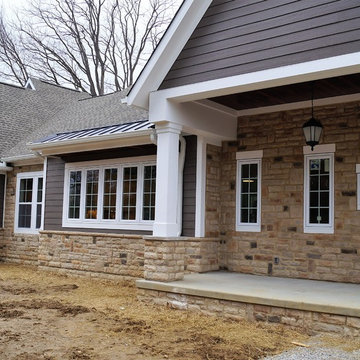
Linda Parsons
Geräumiges, Einstöckiges Rustikales Einfamilienhaus mit Faserzement-Fassade, brauner Fassadenfarbe, Satteldach und Blechdach in Kolumbus
Geräumiges, Einstöckiges Rustikales Einfamilienhaus mit Faserzement-Fassade, brauner Fassadenfarbe, Satteldach und Blechdach in Kolumbus
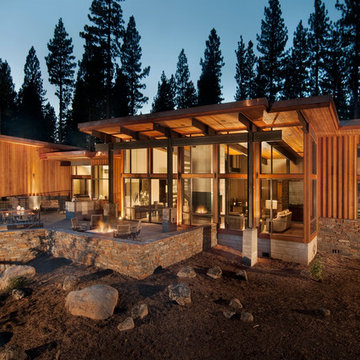
Große, Zweistöckige Urige Holzfassade Haus mit brauner Fassadenfarbe und Pultdach in San Francisco
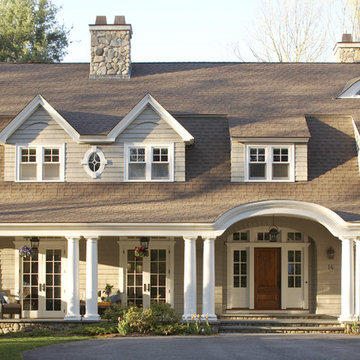
Roof Color: Weathered Wood
Siding Color: Benjamin Moore matched to C2 Paint's Wood Ash Color.
Großes, Zweistöckiges Klassisches Haus mit grauer Fassadenfarbe und Schindeldach in Boston
Großes, Zweistöckiges Klassisches Haus mit grauer Fassadenfarbe und Schindeldach in Boston

Hood House is a playful protector that respects the heritage character of Carlton North whilst celebrating purposeful change. It is a luxurious yet compact and hyper-functional home defined by an exploration of contrast: it is ornamental and restrained, subdued and lively, stately and casual, compartmental and open.
For us, it is also a project with an unusual history. This dual-natured renovation evolved through the ownership of two separate clients. Originally intended to accommodate the needs of a young family of four, we shifted gears at the eleventh hour and adapted a thoroughly resolved design solution to the needs of only two. From a young, nuclear family to a blended adult one, our design solution was put to a test of flexibility.
The result is a subtle renovation almost invisible from the street yet dramatic in its expressive qualities. An oblique view from the northwest reveals the playful zigzag of the new roof, the rippling metal hood. This is a form-making exercise that connects old to new as well as establishing spatial drama in what might otherwise have been utilitarian rooms upstairs. A simple palette of Australian hardwood timbers and white surfaces are complimented by tactile splashes of brass and rich moments of colour that reveal themselves from behind closed doors.
Our internal joke is that Hood House is like Lazarus, risen from the ashes. We’re grateful that almost six years of hard work have culminated in this beautiful, protective and playful house, and so pleased that Glenda and Alistair get to call it home.

Large transitional black, gray, beige, and wood tone exterior home in Los Altos.
Geräumiges, Einstöckiges Klassisches Einfamilienhaus mit Putzfassade, grauer Fassadenfarbe, Schindeldach und grauem Dach in San Francisco
Geräumiges, Einstöckiges Klassisches Einfamilienhaus mit Putzfassade, grauer Fassadenfarbe, Schindeldach und grauem Dach in San Francisco
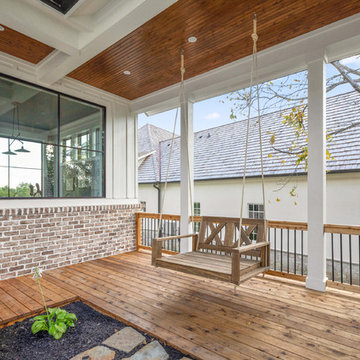
The Home Aesthetic
Geräumiges, Zweistöckiges Landhausstil Einfamilienhaus mit Backsteinfassade, weißer Fassadenfarbe, Satteldach und Blechdach in Indianapolis
Geräumiges, Zweistöckiges Landhausstil Einfamilienhaus mit Backsteinfassade, weißer Fassadenfarbe, Satteldach und Blechdach in Indianapolis
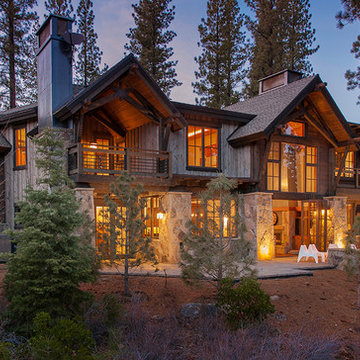
Tim Stone
Großes, Zweistöckiges Klassisches Haus mit Mix-Fassade und brauner Fassadenfarbe in Sacramento
Großes, Zweistöckiges Klassisches Haus mit Mix-Fassade und brauner Fassadenfarbe in Sacramento
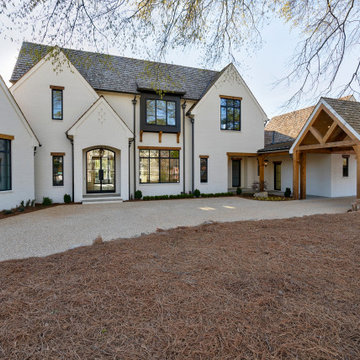
Großes, Dreistöckiges Klassisches Einfamilienhaus mit Backsteinfassade und weißer Fassadenfarbe in Atlanta
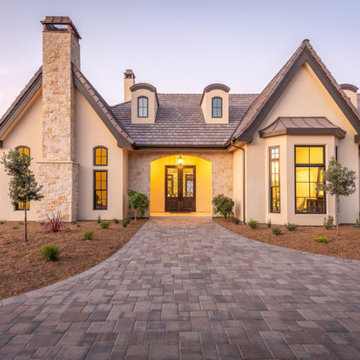
Our French Normandy-style estate nestled in the hills high above Monterey is complete. Featuring a separate one bedroom one bath carriage house and two garages for 5 cars. Multiple French doors connect to the outdoor spaces which feature a covered patio with a wood-burning fireplace and a generous tile deck!
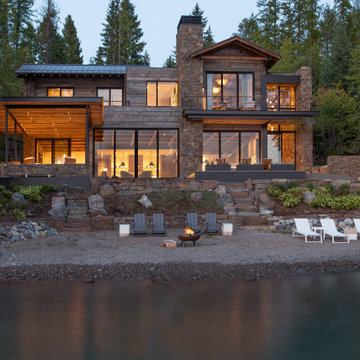
Mountain Modern Lakefront Home
Geräumiges, Zweistöckiges Uriges Einfamilienhaus mit Mix-Fassade, grauer Fassadenfarbe und Misch-Dachdeckung in Sonstige
Geräumiges, Zweistöckiges Uriges Einfamilienhaus mit Mix-Fassade, grauer Fassadenfarbe und Misch-Dachdeckung in Sonstige

With a dramatic mountain sunset showing the views of this custom home. Debra, the interior designer worked with the client to simplify the exterior materials and colors. The natural stone and steel were chosen to bring throughout the inside of the home. The vanilla buff and muted charcoal, greys, browns and black window frames and a talented landscaper bringing in the steel beam and natural elements to soften the architecture.
Eric Lucero photography
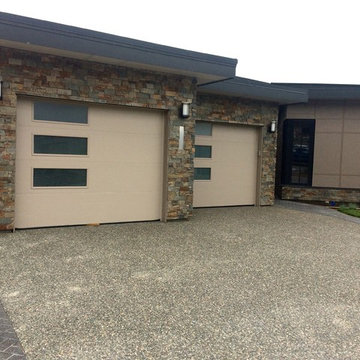
Masonry by Robinson Masonry
Mittelgroßes, Einstöckiges Modernes Einfamilienhaus mit Steinfassade, beiger Fassadenfarbe und Flachdach in Vancouver
Mittelgroßes, Einstöckiges Modernes Einfamilienhaus mit Steinfassade, beiger Fassadenfarbe und Flachdach in Vancouver
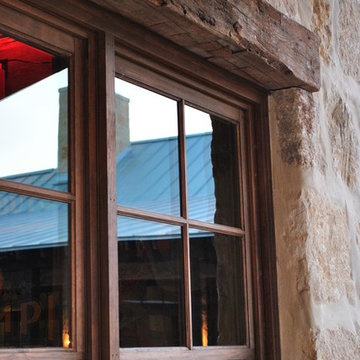
The 3,400 SF, 3 – bedroom, 3 ½ bath main house feels larger than it is because we pulled the kids’ bedroom wing and master suite wing out from the public spaces and connected all three with a TV Den.
Convenient ranch house features include a porte cochere at the side entrance to the mud room, a utility/sewing room near the kitchen, and covered porches that wrap two sides of the pool terrace.
We designed a separate icehouse to showcase the owner’s unique collection of Texas memorabilia. The building includes a guest suite and a comfortable porch overlooking the pool.
The main house and icehouse utilize reclaimed wood siding, brick, stone, tie, tin, and timbers alongside appropriate new materials to add a feeling of age.
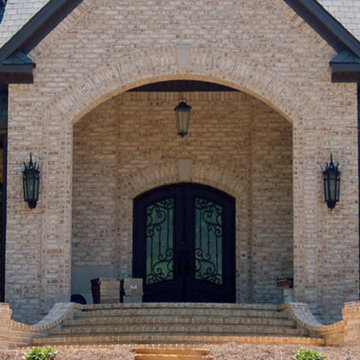
Paseur
Zweistöckiges, Großes Klassisches Einfamilienhaus mit Backsteinfassade, beiger Fassadenfarbe, Satteldach und Schindeldach in Sonstige
Zweistöckiges, Großes Klassisches Einfamilienhaus mit Backsteinfassade, beiger Fassadenfarbe, Satteldach und Schindeldach in Sonstige
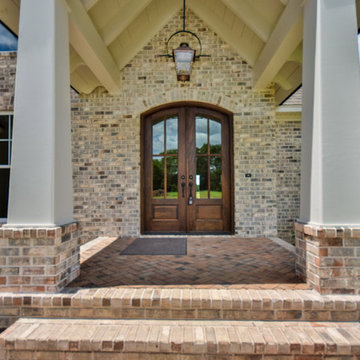
Großes, Zweistöckiges Rustikales Haus mit Mix-Fassade, grauer Fassadenfarbe und Halbwalmdach in Sonstige
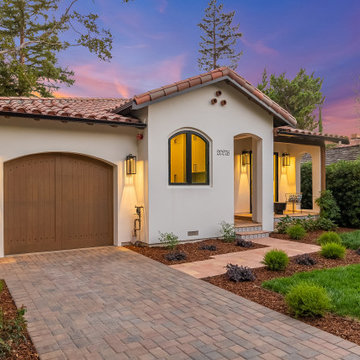
Zweistöckiges Mediterranes Einfamilienhaus mit Putzfassade, Ziegeldach und rotem Dach in San Francisco
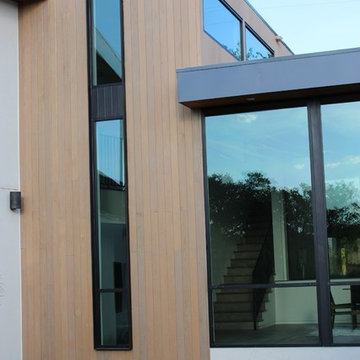
Steel frame made by Antara Iron Works.
Brodie Builders project
Made and installed by Antara Iron Works.
Großes, Zweistöckiges Modernes Haus mit beiger Fassadenfarbe, Flachdach und Blechdach in Austin
Großes, Zweistöckiges Modernes Haus mit beiger Fassadenfarbe, Flachdach und Blechdach in Austin
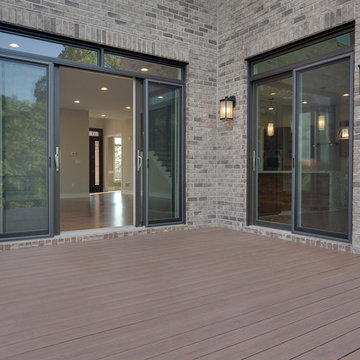
David Bryce
Großes, Zweistöckiges Modernes Haus mit Backsteinfassade, beiger Fassadenfarbe und Satteldach in Sonstige
Großes, Zweistöckiges Modernes Haus mit Backsteinfassade, beiger Fassadenfarbe und Satteldach in Sonstige
Exklusive Braune Häuser Ideen und Design
4

