Exklusive Eingang mit Marmorboden Ideen und Design
Suche verfeinern:
Budget
Sortieren nach:Heute beliebt
21 – 40 von 1.024 Fotos
1 von 3
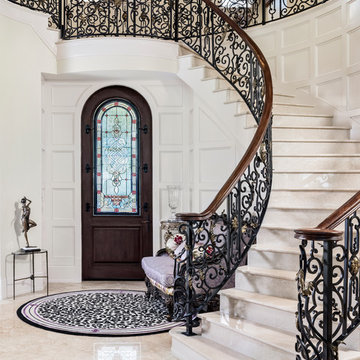
Amber Frederiksen Photography
Großes Klassisches Foyer mit weißer Wandfarbe, Marmorboden, Einzeltür und dunkler Holzhaustür in Miami
Großes Klassisches Foyer mit weißer Wandfarbe, Marmorboden, Einzeltür und dunkler Holzhaustür in Miami
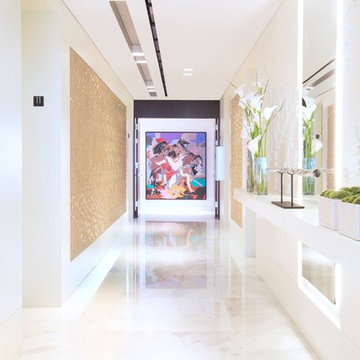
Miami Interior Designers - Residential Interior Design Project in Miami, FL. Regalia is an ultra-luxurious, one unit per floor residential tower. The 7600 square foot floor plate/balcony seen here was designed by Britto Charette.
Photo: Alexia Fodere
Interior Design : Miami , New York Interior Designers: Britto Charette interiors. www.brittocharette.com
Modern interior decorators, Modern interior decorator, Contemporary Interior Designers, Contemporary Interior Designer, Interior design decorators, Interior design decorator, Interior Decoration and Design, Black Interior Designers, Black Interior Designer
Interior designer, Interior designers, Interior design decorators, Interior design decorator, Home interior designers, Home interior designer, Interior design companies, interior decorators, Interior decorator, Decorators, Decorator, Miami Decorators, Miami Decorator, Decorators, Miami Decorator, Miami Interior Design Firm, Interior Design Firms, Interior Designer Firm, Interior Designer Firms, Interior design, Interior designs, home decorators, Ocean front, Luxury home in Miami Beach, Living Room, master bedroom, master bathroom, powder room, Miami, Miami Interior Designers, Miami Interior Designer, Interior Designers Miami, Interior Designer Miami, Modern Interior Designers, Modern Interior Designer, Interior decorating Miami
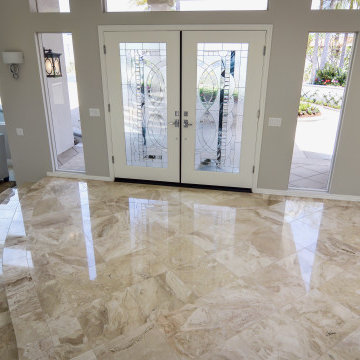
Enrique Lopez
Großes Modernes Foyer mit grauer Wandfarbe, Marmorboden, Doppeltür und weißer Haustür
Großes Modernes Foyer mit grauer Wandfarbe, Marmorboden, Doppeltür und weißer Haustür
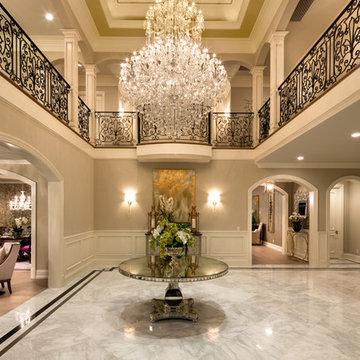
UNKNOWN
Geräumiges Klassisches Foyer mit grauer Wandfarbe und Marmorboden in Los Angeles
Geräumiges Klassisches Foyer mit grauer Wandfarbe und Marmorboden in Los Angeles

This gorgeous entry is the perfect setting to the whole house. With the gray and white checkerboard flooring and wallpapered walls above the wainscoting, we love this foyer.
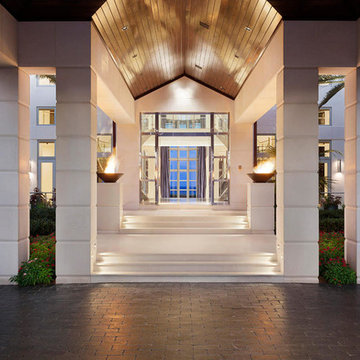
The entry to this luxurious property is grand and inviting. Fire bowls line the entry and a peek-a-boo view of the ocean draws you in.
Geräumiges Modernes Foyer mit weißer Wandfarbe, Marmorboden, Doppeltür und Haustür aus Metall in Miami
Geräumiges Modernes Foyer mit weißer Wandfarbe, Marmorboden, Doppeltür und Haustür aus Metall in Miami

Großes Modernes Foyer mit weißer Wandfarbe, Marmorboden, Doppeltür, weißer Haustür, buntem Boden und vertäfelten Wänden in Paris
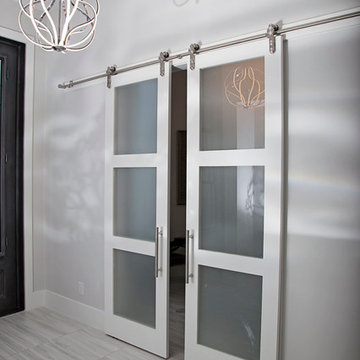
These sliding barn doors a unique and stylish feature to this beautiful modern model home!
Großer Eingang mit grauer Wandfarbe, Marmorboden, Doppeltür und weißer Haustür in Miami
Großer Eingang mit grauer Wandfarbe, Marmorboden, Doppeltür und weißer Haustür in Miami
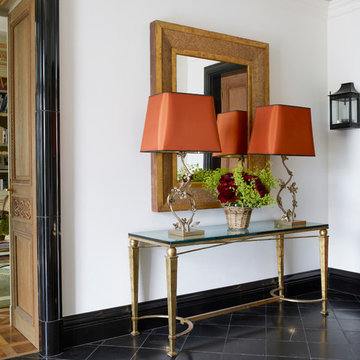
Simon Upton
Klassischer Eingang mit weißer Wandfarbe, Marmorboden, Einzeltür, hellbrauner Holzhaustür und Korridor in London
Klassischer Eingang mit weißer Wandfarbe, Marmorboden, Einzeltür, hellbrauner Holzhaustür und Korridor in London

Rising amidst the grand homes of North Howe Street, this stately house has more than 6,600 SF. In total, the home has seven bedrooms, six full bathrooms and three powder rooms. Designed with an extra-wide floor plan (21'-2"), achieved through side-yard relief, and an attached garage achieved through rear-yard relief, it is a truly unique home in a truly stunning environment.
The centerpiece of the home is its dramatic, 11-foot-diameter circular stair that ascends four floors from the lower level to the roof decks where panoramic windows (and views) infuse the staircase and lower levels with natural light. Public areas include classically-proportioned living and dining rooms, designed in an open-plan concept with architectural distinction enabling them to function individually. A gourmet, eat-in kitchen opens to the home's great room and rear gardens and is connected via its own staircase to the lower level family room, mud room and attached 2-1/2 car, heated garage.
The second floor is a dedicated master floor, accessed by the main stair or the home's elevator. Features include a groin-vaulted ceiling; attached sun-room; private balcony; lavishly appointed master bath; tremendous closet space, including a 120 SF walk-in closet, and; an en-suite office. Four family bedrooms and three bathrooms are located on the third floor.
This home was sold early in its construction process.
Nathan Kirkman
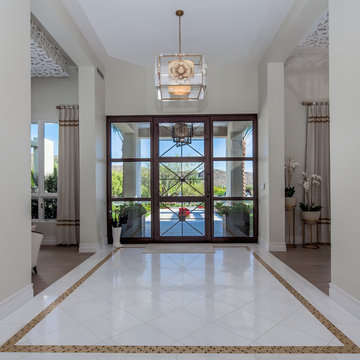
Indy Ferrufino
EIF Images
eifimages@gmail.com
Mittelgroße Moderne Haustür mit beiger Wandfarbe, Marmorboden, Einzeltür, Haustür aus Metall und weißem Boden in Phoenix
Mittelgroße Moderne Haustür mit beiger Wandfarbe, Marmorboden, Einzeltür, Haustür aus Metall und weißem Boden in Phoenix
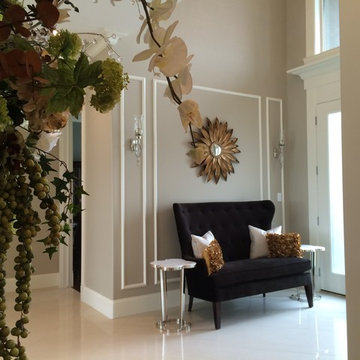
Gold with chrome details helps to soften all the shiny marble and chrome details.
Großer Klassischer Eingang mit grauer Wandfarbe, Marmorboden, Doppeltür und Haustür aus Glas in Edmonton
Großer Klassischer Eingang mit grauer Wandfarbe, Marmorboden, Doppeltür und Haustür aus Glas in Edmonton

We love this formal front entryway featuring a stunning double staircase with a custom wrought iron stair rail, arched entryways, sparkling chandeliers, and mosaic floor tile.
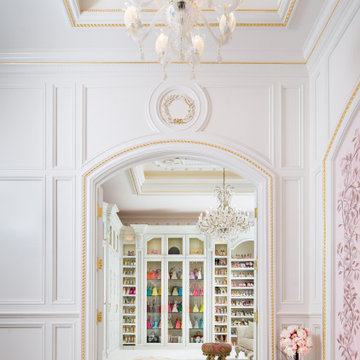
Großes Klassisches Foyer mit weißer Wandfarbe, Marmorboden und weißem Boden in Orlando
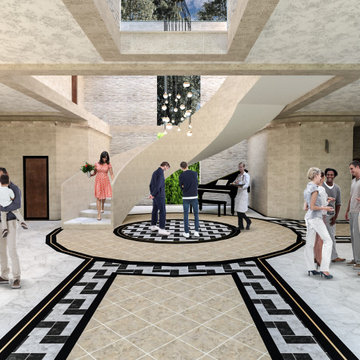
Geräumiges Modernes Foyer mit beiger Wandfarbe, Marmorboden, Doppeltür, dunkler Holzhaustür, weißem Boden und Wandpaneelen in Sonstige
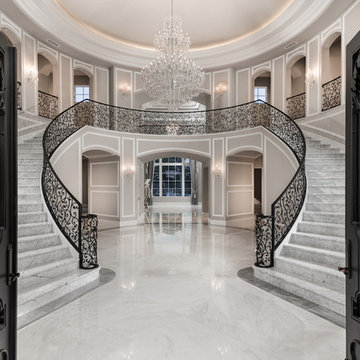
This grand marble staircase is absolutely stunning with a black iron railing and a crystal chandelier.
Geräumiges Klassisches Foyer mit weißer Wandfarbe, Marmorboden, Doppeltür, schwarzer Haustür und weißem Boden in Phoenix
Geräumiges Klassisches Foyer mit weißer Wandfarbe, Marmorboden, Doppeltür, schwarzer Haustür und weißem Boden in Phoenix

Großes Foyer mit weißer Wandfarbe, Marmorboden, Doppeltür, dunkler Holzhaustür, weißem Boden und gewölbter Decke in Salt Lake City
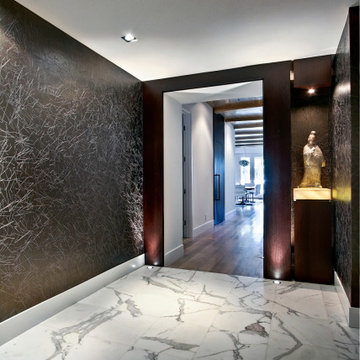
The foyer reflects our client’s keen passion for Asian artifacts. The antique Chinese sculpture sits on a custom lit wenge and golden onyx pedestal. The Italian marble flooring is elegantly complimented by a lacquered straw wall covering.
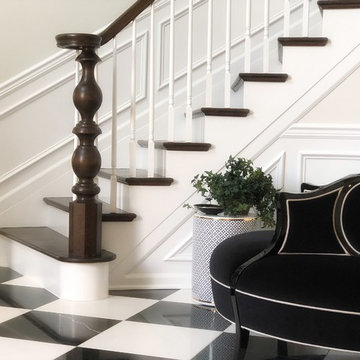
Großes Klassisches Foyer mit weißer Wandfarbe, Marmorboden, Doppeltür, schwarzer Haustür und schwarzem Boden in Sonstige

A custom luxury home hallway featuring a mosaic floor tile, vaulted ceiling, custom chandelier, and window treatments.
Geräumiges Mediterranes Foyer mit weißer Wandfarbe, Marmorboden, Doppeltür, brauner Haustür, buntem Boden, Kassettendecke und Wandpaneelen in Phoenix
Geräumiges Mediterranes Foyer mit weißer Wandfarbe, Marmorboden, Doppeltür, brauner Haustür, buntem Boden, Kassettendecke und Wandpaneelen in Phoenix
Exklusive Eingang mit Marmorboden Ideen und Design
2