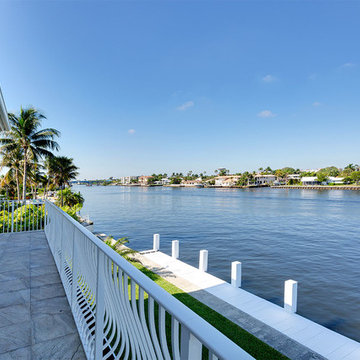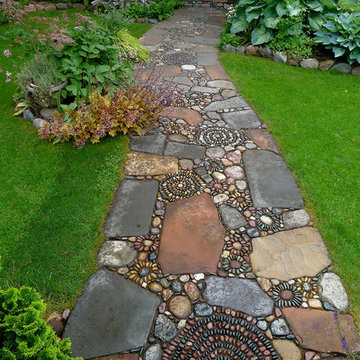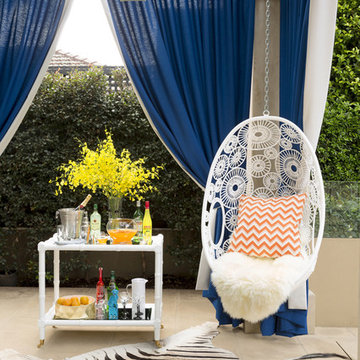Suche verfeinern:
Budget
Sortieren nach:Heute beliebt
41 – 60 von 792 Fotos
1 von 3
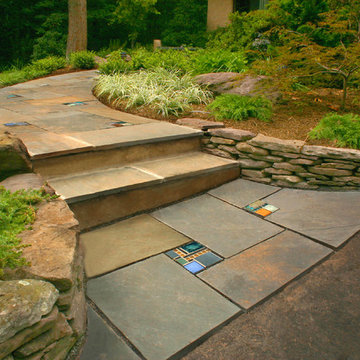
The walkway is made of natural flagstone and tiles from the homeowner's collection. The cheek walls are dry-stacked field stone. Design and installation by Merrifield Garden Center
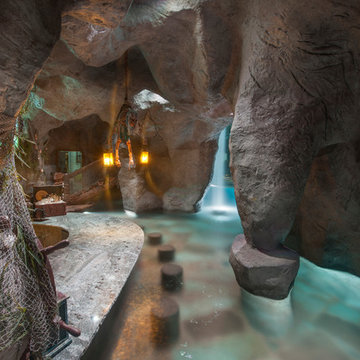
A view of the swim up bar, grotto kitchen and pirate chandelier in this massive 2,500 sq.ft. grotto.
Design and Construction by Caviness Landscape Design, Inc.
Photography by KO Rinearson PhotoArt Studios
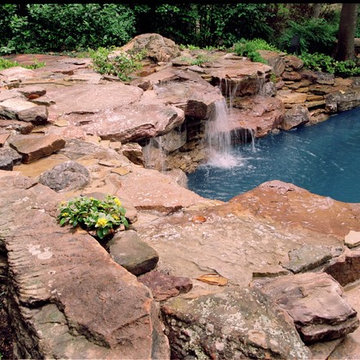
Years ago, Exterior Worlds was contacted by a couple by the names of Rick and Susan Ashcroft. They asked if we could do something about the lagoon-style swimming pool that had been built behind their house in the late1940s. This style had been very popular at that time, and it is still a favored by some of the world’s more lavish resorts. However, ever since the day they had purchased their home, the Ashcroft’s had always been agitated by the ostentatiousness of the whole thing, and had finally decided to have it redesigned as a natural swimming pool. They wanted their back yard to retain the feeling of a tropical locale, but lose the touristic element in favor of that of a cozier, more private corner of paradise.
We agreed with their sentiments wholeheartedly. Just a cursory glance at the property confirmed that a natural swimming pool design was a much better fit for the grade of the landscape and the surrounding opportunities for vegetation and lighting. The Ashcroft residence was located on the side of a hill that sloped down toward a ravine, and the house itself house was built 40 feet back from the road. The steep grade of the land posed construction challenges to any type of water feature, but there was a way to build a natural swimming pool here that would achieve the aesthetic the Ashcroft’s were seeking and create a lasting element that required only limited and very intermittent periods of maintenance.
We began by stripping the pool down to its shell and building a retaining wall that offset the grade of the land. We shaped the surrounding earth around it into a much deeper basin that would allow water to collect naturally like it does at the base of a cliff. A series of interlocking pavers was laid around the perimeter to create a flat surface that extended from the back of the home to the retaining wall. This is a standard aesthetic used in most natural swimming pools, but it also served a special, practical purpose in this instance. Since this area was subject to heavy land erosion from runoff rainwater, pavers provided a very efficient way of reconstructing key elements of the structure every 5-10 years.
The natural swimming pool now appeared as an inviting portal into a remote hill country getaway, just a stone’s throw away from the back of the house. We made it easier to reach by building two series of stone steps that led down to either side of the water’s edge. We were careful to avoid making them look too much like stairs. Instead, we designed them to closely mimic the layers of rock that often jut from the sides of mountains and dormant volcanoes on islands all over the Pacific. To further develop this theme, we placed a large flat stone to serve as a diving area, and we created a waterfall on either side of it by laying down stones in a manner that created varying speeds of water.
Our construction methods here were very unique in comparison to those of our competitors. We took almost a month to consciously and deliberately lay each stone by hand. While this may seem painstakingly detailed to some, the rewards were astonishing, because our natural swimming pool mimicked Nature in such a way that it lacked almost all evidence of human engineering, and looked virtually identical to something you would stumble upon in the jungle of a tropical paradise.
If you are interested in any high-quality landscape services, Exterior Worlds has been providing the high-end residential landscape services and garden design services discussed above for the Houston and the surrounding areas including memorial villages (Piney Point Village, Bunker Hill Village, Hunter Creek Village), Tanglewood, River Oaks, West University and the greater Houston (Hou), area since 1987. Contact us at 713-827-2255 For more the 20 years Exterior Worlds has specialized in servicing many of Houston's fine neighborhoods.
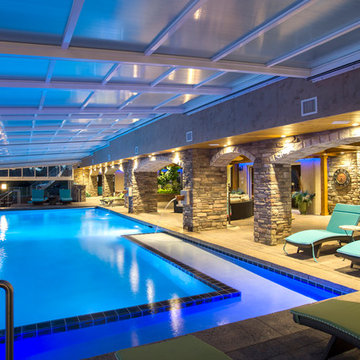
New in-ground swimming pool with retractable glazed enclosure. A ramp in the pool allows access for disabled homeowner. Cultured and natural stone on columns and arches with stucco on the wall above. Floor is concrete masonry unit pavers. Color changing LED light coves provide a fun aspect to the casual living space under the adjacent deck.
Robert R. Larsen, A.I.A. Photo
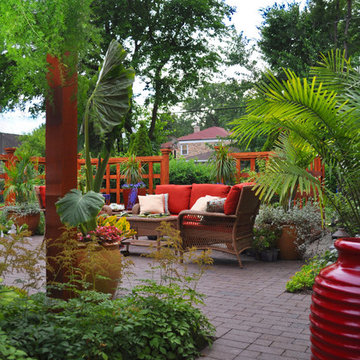
This landscape project received a 2013 Hardscape North America Design Award, and a 2014 ILCA Award of Excellence. It has also been featured in Chicagoland Gardening Magazine and Total Landscape Care Magazine.
This specific view is looking out from the kitchen window into the garden space. The project features a wide assortment of perennials as well as containers to liven up this urban landscape.
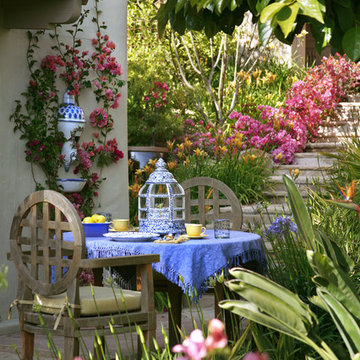
The Art Of Outdoor Living by Grace Design Associates
Geometrischer, Mittelgroßer, Halbschattiger Stilmix Gartenweg neben dem Haus mit Natursteinplatten in Santa Barbara
Geometrischer, Mittelgroßer, Halbschattiger Stilmix Gartenweg neben dem Haus mit Natursteinplatten in Santa Barbara
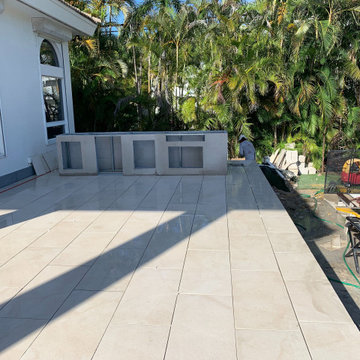
Große Eklektische Pergola hinter dem Haus mit Outdoor-Küche und Natursteinplatten in Miami
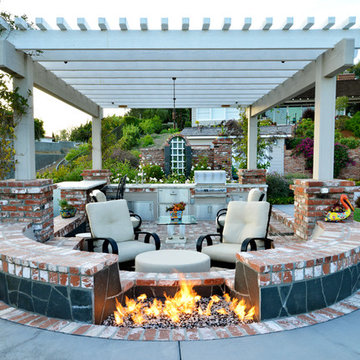
Photographer: Martin Mann
Große Eklektische Pergola hinter dem Haus mit Outdoor-Küche und Betonplatten in San Diego
Große Eklektische Pergola hinter dem Haus mit Outdoor-Küche und Betonplatten in San Diego
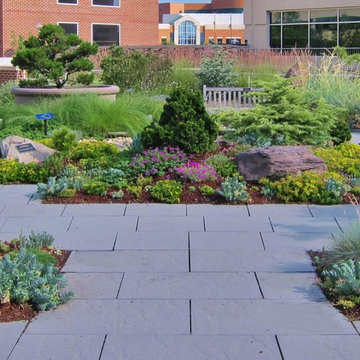
Jane L Luce
Geräumiger Eklektischer Dachgarten mit direkter Sonneneinstrahlung und Dielen in Washington, D.C.
Geräumiger Eklektischer Dachgarten mit direkter Sonneneinstrahlung und Dielen in Washington, D.C.
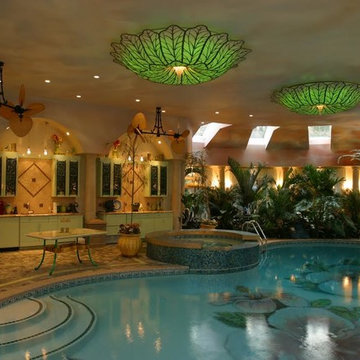
A tropical breezeway leads from the main house to this indoor pool house. Custom lighting, fans, fiber optic palm trees, mosaic tiled pool floor lend to the Floridian theme.
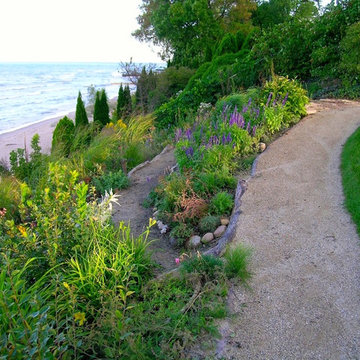
Switchback paths were created and erosion was stopped by the use of native plants to make this beautiful and textured landscape on a steep bank down to Lake Michigan.
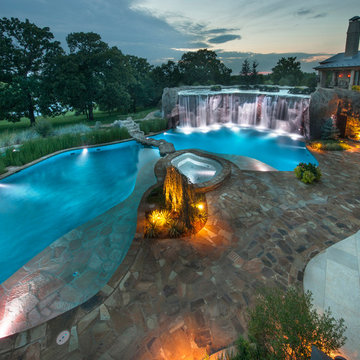
A view from the home balcony toward the sun shelf, pool, lazy river, glass tiled spa and massive waterfall and grotto. Color Kinetic lighting provides a dramatic backdrop
Design and Construction by Caviness Landscape Design, Inc.
Photography by KO Rinearson PhotoArt Studios
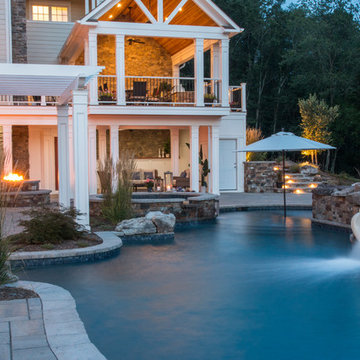
We had an open canvas for our ideas, we visioned a custom open porch and composite deck with a 35’ custom outdoor kitchen, overlooking a natural freeform custom pool, large tanning shelf, 25’ waterslide for the kids and adults, and the raised stone veneered oversized spa, all framed with a simple low maintenance landscape pallet. For the cool evenings, we pictured a two-tier gas fire table outside of the spa where the family and friends could sit and enjoy a panoramic view of their entire future backyard.
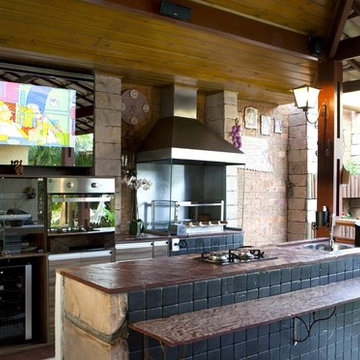
Magnifique cuisine extérieure
Mittelgroßer Eklektischer Patio mit Outdoor-Küche und Gazebo in Bordeaux
Mittelgroßer Eklektischer Patio mit Outdoor-Küche und Gazebo in Bordeaux
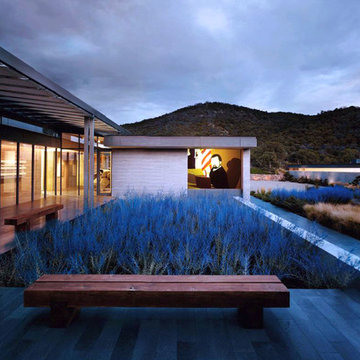
Frank Oudeman
Geräumiger Stilmix Garten mit direkter Sonneneinstrahlung und Dielen in Albuquerque
Geräumiger Stilmix Garten mit direkter Sonneneinstrahlung und Dielen in Albuquerque
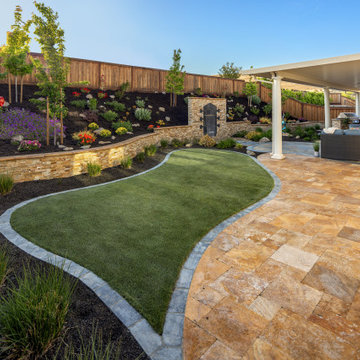
This backyard was custom designed for a Rock and Roll enthusiest! From the Guitar shaped patio and water feature to the circlular 'record' shaped outdoor kitchen to the colorful landscape lighting, this high end finish backyard was a fun design to create and even more fun to build!
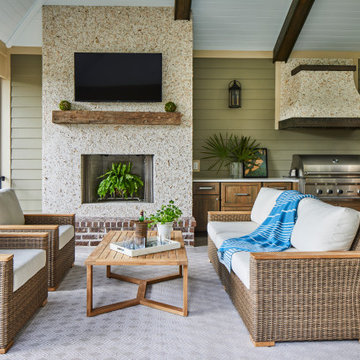
The screened in porch is located just off the dining area. It has seperate doors leading out to the elevated pool deck. The porch has a masonry wood burning fireplace, outside cook area with built in grill and an adjoining pool bath. We vaulted the ceiling to allow the space to feel open and voluminous. We create a sitting and dining area so the porch can be enjoyed all times of the day and year round.
Exklusive Eklektische Outdoor-Gestaltung Ideen und Design
3






