Exklusive Flur mit braunem Boden Ideen und Design
Suche verfeinern:
Budget
Sortieren nach:Heute beliebt
21 – 40 von 1.306 Fotos
1 von 3

Benjamin Hill Photography
Geräumiger Klassischer Flur mit weißer Wandfarbe, braunem Holzboden, braunem Boden und Wandpaneelen in Houston
Geräumiger Klassischer Flur mit weißer Wandfarbe, braunem Holzboden, braunem Boden und Wandpaneelen in Houston
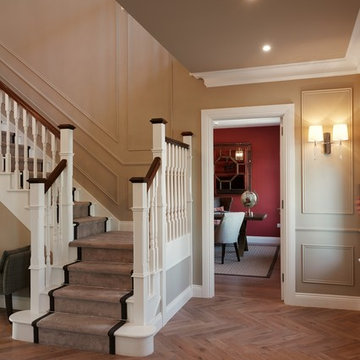
Großer Klassischer Flur mit grauer Wandfarbe, braunem Holzboden und braunem Boden in Dublin

Designed by Pinnacle Architectural Studio
Geräumiger Mediterraner Flur mit beiger Wandfarbe, dunklem Holzboden, braunem Boden und gewölbter Decke in Las Vegas
Geräumiger Mediterraner Flur mit beiger Wandfarbe, dunklem Holzboden, braunem Boden und gewölbter Decke in Las Vegas
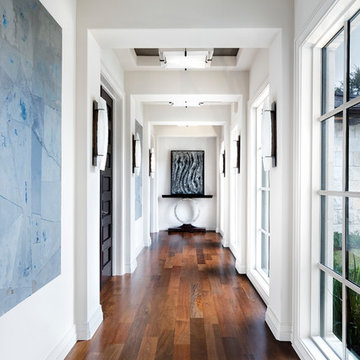
Geräumiger Klassischer Flur mit weißer Wandfarbe, braunem Holzboden und braunem Boden in Austin
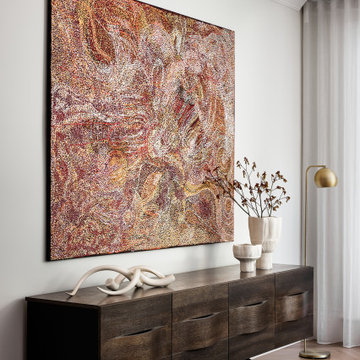
Hallway
Mittelgroßer Moderner Flur mit weißer Wandfarbe, hellem Holzboden und braunem Boden in Sydney
Mittelgroßer Moderner Flur mit weißer Wandfarbe, hellem Holzboden und braunem Boden in Sydney

The front hall features arched door frames, exposed beams, and golden candelabras that give this corridor an antiquated and refined feel.
Großer Klassischer Flur mit beiger Wandfarbe, dunklem Holzboden, braunem Boden und freigelegten Dachbalken in Seattle
Großer Klassischer Flur mit beiger Wandfarbe, dunklem Holzboden, braunem Boden und freigelegten Dachbalken in Seattle
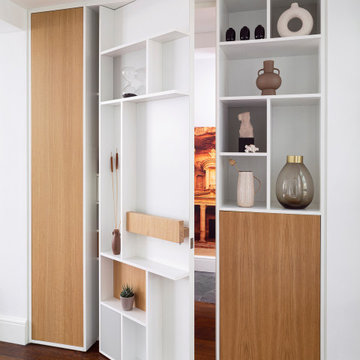
Lower ground floor landing showing secret door into the WC.
Mittelgroßer Moderner Flur mit weißer Wandfarbe, dunklem Holzboden und braunem Boden in London
Mittelgroßer Moderner Flur mit weißer Wandfarbe, dunklem Holzboden und braunem Boden in London
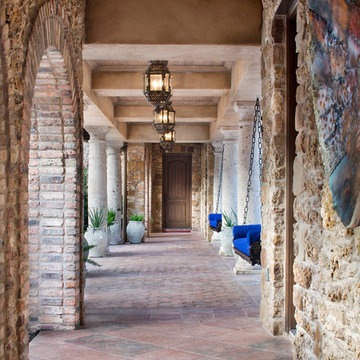
Geräumiger Mediterraner Flur mit beiger Wandfarbe, braunem Boden und Terrakottaboden in Houston

The lower level hallway has fully paneled wainscoting, grass cloth walls, and built-in seating. The door to the storage room blends in beautifully. Photo by Mike Kaskel. Interior design by Meg Caswell.
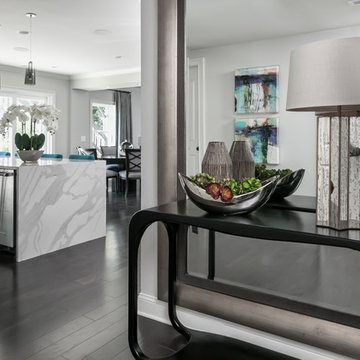
Anastasia Alkema Photography
Geräumiger Moderner Flur mit grauer Wandfarbe, dunklem Holzboden und braunem Boden
Geräumiger Moderner Flur mit grauer Wandfarbe, dunklem Holzboden und braunem Boden
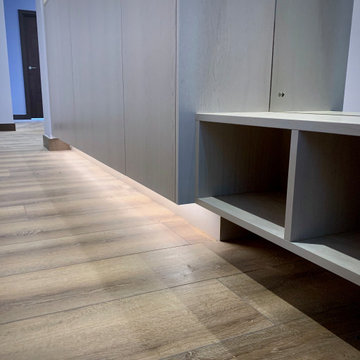
Design, manufacture and installation of a large bespoke fitted hallway storage for shoes and other items. It includes LED lighting and designated area for coats. Created to fit between wall and pillar whilst also creating a floating effect. The oak veneered furniture is lacquered in a light grey finish that allows the grain of the wood to show through. Touch opening doors and height adjustable shelving inside. The furniture is scribed to fit the floor, walls and ceiling.
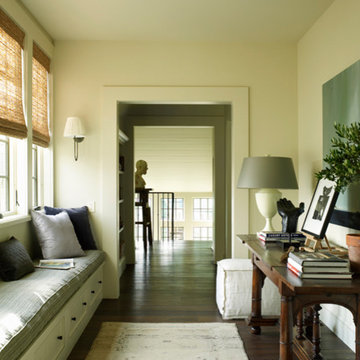
Perfect place to curl up and read a book, on this window bench.
Großer Klassischer Flur mit beiger Wandfarbe, dunklem Holzboden und braunem Boden in Houston
Großer Klassischer Flur mit beiger Wandfarbe, dunklem Holzboden und braunem Boden in Houston
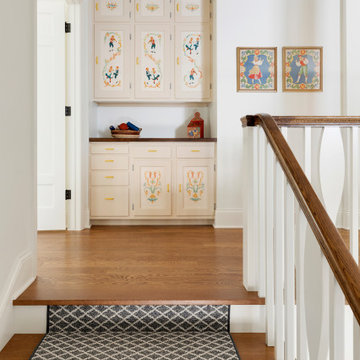
At the top of the stairs, a custom niche was created by the architect to fit something special - reclaimed cabinets from the original cottage on the property. This Rosemal cabinets were refreshed only by custom matches paint applied to the frame - the doors stayed original. A new alder wood top was added to replace the laminate that had been used since it was in the cottage's kitchen for about 80 years.
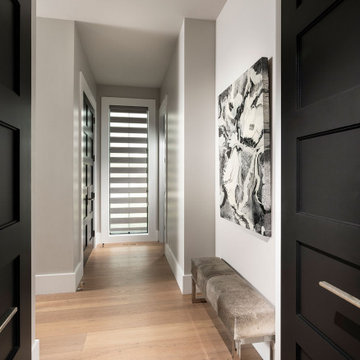
Mittelgroßer Moderner Flur mit grauer Wandfarbe, hellem Holzboden und braunem Boden in Sonstige
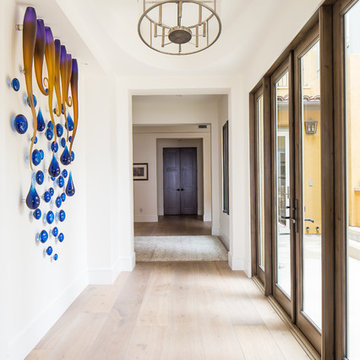
A Mediterranean Modern remodel with luxury furnishings, finishes and amenities.
Interior Design: Blackband Design
Renovation: RS Myers
Architecture: Stand Architects
Photography: Ryan Garvin
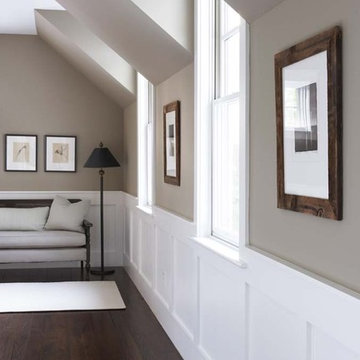
This lovely home sits in one of the most pristine and preserved places in the country - Palmetto Bluff, in Bluffton, SC. The natural beauty and richness of this area create an exceptional place to call home or to visit. The house lies along the river and fits in perfectly with its surroundings.
4,000 square feet - four bedrooms, four and one-half baths
All photos taken by Rachael Boling Photography
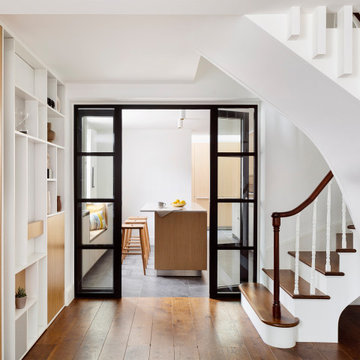
Lower ground floor landing with secret door into the WC. showing the kitchen area with fire rated glass doors
Mittelgroßer Klassischer Flur mit weißer Wandfarbe, dunklem Holzboden und braunem Boden in London
Mittelgroßer Klassischer Flur mit weißer Wandfarbe, dunklem Holzboden und braunem Boden in London
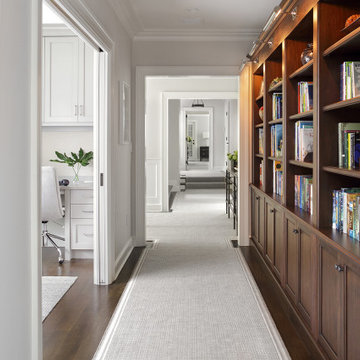
Custom Cabinetry adjacent to teen study/homework room
Klassischer Flur mit grauer Wandfarbe, dunklem Holzboden und braunem Boden in New York
Klassischer Flur mit grauer Wandfarbe, dunklem Holzboden und braunem Boden in New York
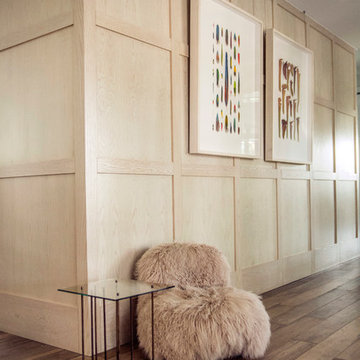
Textures give you the ability to add a powerful yet subtle dimension to any room. We chose porcelain tile in a wood grain for the floors, which is great and easy to maintain. The walls feature our specialty wood wall paneling to give the room more dimension.

Großer Klassischer Flur mit weißer Wandfarbe, braunem Holzboden, braunem Boden, gewölbter Decke und Wandpaneelen in Charleston
Exklusive Flur mit braunem Boden Ideen und Design
2