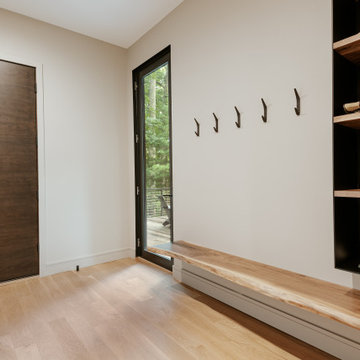Exklusive Flur mit hellem Holzboden Ideen und Design
Suche verfeinern:
Budget
Sortieren nach:Heute beliebt
61 – 80 von 944 Fotos
1 von 3
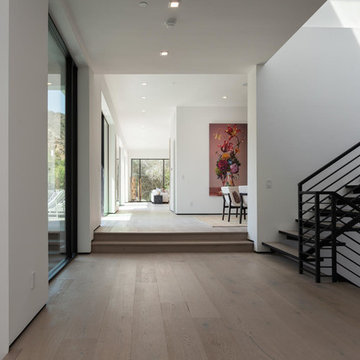
A masterpiece of light and design, this gorgeous Beverly Hills contemporary is filled with incredible moments, offering the perfect balance of intimate corners and open spaces.
A large driveway with space for ten cars is complete with a contemporary fountain wall that beckons guests inside. An amazing pivot door opens to an airy foyer and light-filled corridor with sliding walls of glass and high ceilings enhancing the space and scale of every room. An elegant study features a tranquil outdoor garden and faces an open living area with fireplace. A formal dining room spills into the incredible gourmet Italian kitchen with butler’s pantry—complete with Miele appliances, eat-in island and Carrara marble countertops—and an additional open living area is roomy and bright. Two well-appointed powder rooms on either end of the main floor offer luxury and convenience.
Surrounded by large windows and skylights, the stairway to the second floor overlooks incredible views of the home and its natural surroundings. A gallery space awaits an owner’s art collection at the top of the landing and an elevator, accessible from every floor in the home, opens just outside the master suite. Three en-suite guest rooms are spacious and bright, all featuring walk-in closets, gorgeous bathrooms and balconies that open to exquisite canyon views. A striking master suite features a sitting area, fireplace, stunning walk-in closet with cedar wood shelving, and marble bathroom with stand-alone tub. A spacious balcony extends the entire length of the room and floor-to-ceiling windows create a feeling of openness and connection to nature.
A large grassy area accessible from the second level is ideal for relaxing and entertaining with family and friends, and features a fire pit with ample lounge seating and tall hedges for privacy and seclusion. Downstairs, an infinity pool with deck and canyon views feels like a natural extension of the home, seamlessly integrated with the indoor living areas through sliding pocket doors.
Amenities and features including a glassed-in wine room and tasting area, additional en-suite bedroom ideal for staff quarters, designer fixtures and appliances and ample parking complete this superb hillside retreat.
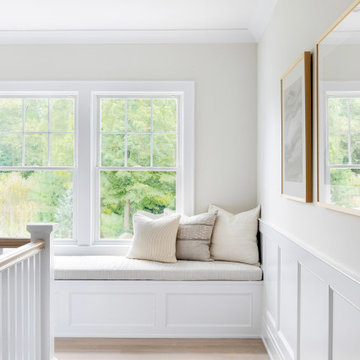
Architecture, Interior Design, Custom Furniture Design & Art Curation by Chango & Co.
Großer Klassischer Flur mit beiger Wandfarbe, hellem Holzboden und braunem Boden in New York
Großer Klassischer Flur mit beiger Wandfarbe, hellem Holzboden und braunem Boden in New York
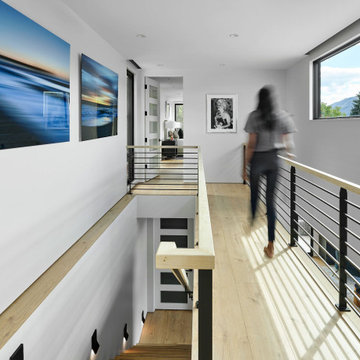
A bridge leading to upper level bedrooms has a panoramic view of Mount Sopris while leading natural light to the kitchen below.
Großer Moderner Schmaler Flur mit weißer Wandfarbe, hellem Holzboden und braunem Boden in Denver
Großer Moderner Schmaler Flur mit weißer Wandfarbe, hellem Holzboden und braunem Boden in Denver
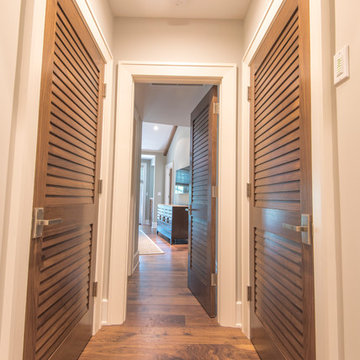
Ricky Perrone
Sarasota Luxury Waterfront Home Builder
Großer Flur mit beiger Wandfarbe und hellem Holzboden in Tampa
Großer Flur mit beiger Wandfarbe und hellem Holzboden in Tampa
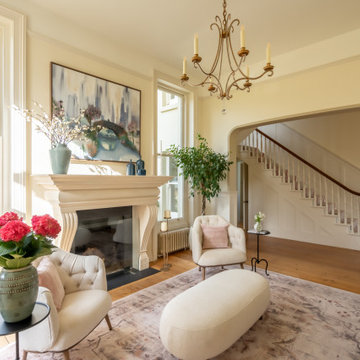
Beautiful Entrance Hall Design - neutral tones with pops of color via art and accessories creating an inviting entrance.
Großer Klassischer Flur mit beiger Wandfarbe, hellem Holzboden und Wandpaneelen in Sussex
Großer Klassischer Flur mit beiger Wandfarbe, hellem Holzboden und Wandpaneelen in Sussex
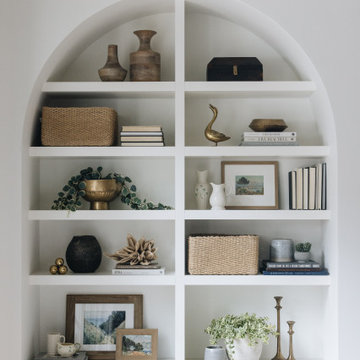
Großer Klassischer Flur mit weißer Wandfarbe, hellem Holzboden, braunem Boden und freigelegten Dachbalken in Chicago
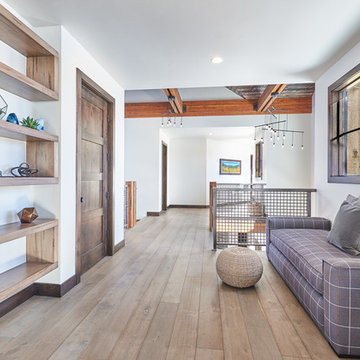
Geräumiger Moderner Flur mit grauer Wandfarbe, hellem Holzboden und braunem Boden in Denver
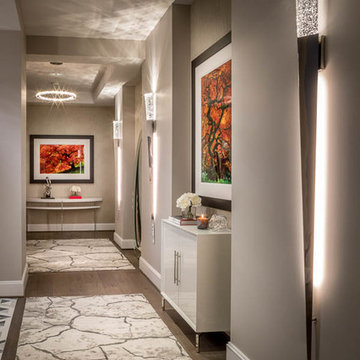
John Paul Key & Chuck Williams
Großer Moderner Flur mit grauer Wandfarbe, hellem Holzboden und grauem Boden in Houston
Großer Moderner Flur mit grauer Wandfarbe, hellem Holzboden und grauem Boden in Houston
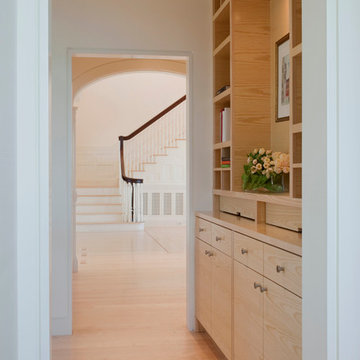
Having been neglected for nearly 50 years, this home was rescued by new owners who sought to restore the home to its original grandeur. Prominently located on the rocky shoreline, its presence welcomes all who enter into Marblehead from the Boston area. The exterior respects tradition; the interior combines tradition with a sparse respect for proportion, scale and unadorned beauty of space and light.
This project was featured in Design New England Magazine. http://bit.ly/SVResurrection
Photo Credit: Eric Roth
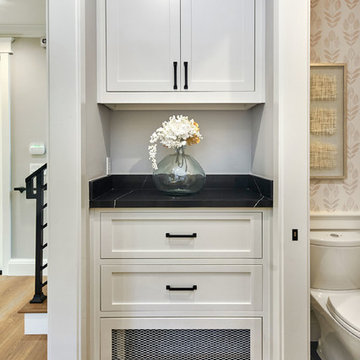
Arch Studio Inc., Architecture & Interiors 2018
Country Flur mit grauer Wandfarbe, hellem Holzboden und grauem Boden in San Francisco
Country Flur mit grauer Wandfarbe, hellem Holzboden und grauem Boden in San Francisco
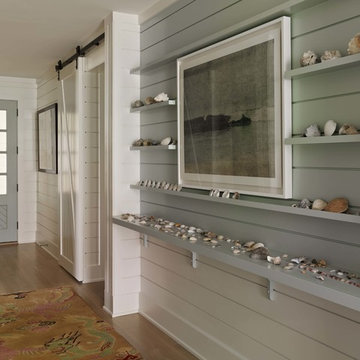
Chris Edwards
Großer Maritimer Flur mit hellem Holzboden und weißer Wandfarbe in Wilmington
Großer Maritimer Flur mit hellem Holzboden und weißer Wandfarbe in Wilmington
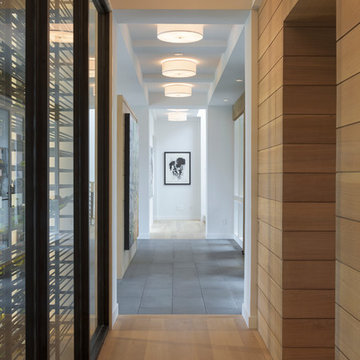
Builder: John Kraemer & Sons, Inc. - Architect: Charlie & Co. Design, Ltd. - Interior Design: Martha O’Hara Interiors - Photo: Spacecrafting Photography
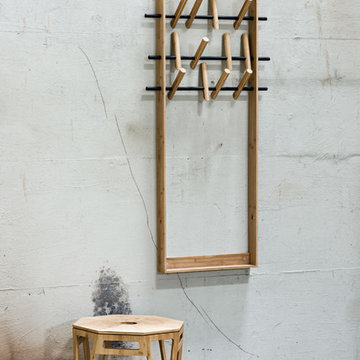
Die Design-Wandgarderobe COAT FRAME aus Holz inszeniert Jacken, Hüte, Taschen und Schals wie ein Bilderrahmen. So entsteht ein ästhetisches Stillleben, statt chaotischem Wirrwarr. Neues dänisches Design mit klaren Linien und hoher Funktionalität trifft bei dieser Garderobe auf warmes, langlebiges Bambusholz.
Individuelle Anordnung der Garderobenhaken
Die drei Hakenleisten mit den klappbaren Garderobenhaken lassen sich auf vier verschiedene Ebenen einstellen. Die zwölf Garderobenhaken sind beliebig verschiebbar, sodass man eine äußerst flexible, individuelle Wandgarderobe erhält. Für Kinder kann man eine der Leisten knapp über dem unteren Rahmen anbringen.
Einsetzbar im Flur, aber auch im Schlafzimmer, um Kleiderhaufen entgegenzuwirken oder Taschen schön in Szene zu setzen. In Büro und Empfangsbereich bietet die Wandgarderobe Gästen eine ästhetische Kleiderablage.
Multifunktionalität und Langlebigkeit
Ihre Vielseitigkeit, ihr zeitloses Design und die Langlebigkeit des Holzes machen die Wandgarderobe COAT FRAME zu einem durch und durch nachhaltigen Objekt. Der Designer Sebastian Jørgensen bringt reduzierten Materialeinsatz mit zertifiziertem, nachhaltig angebauten Moso Bambusholz zusammen. Nachhaltigkeit sehen die Designer von WeDoWood als ihre zentrale Verantwortung – „Get more from Less“ ist ihr Mantra. Sie garantieren, dass das Holz ohne Chemikalien, wie Pestizide, Düngemittel oder andere Schadstoffe angebaut wird. In der kommen ebenfalls keine schädlichen Lacke und Leime zum Einsatz.
Produktdetails
Breite 53 cm
Tiefe 7 cm
Höhe 150 cm
Haken 12 verschiebbare und klappbare Garderobenhaken
Gewicht 4 kg
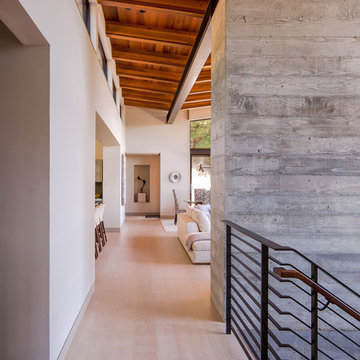
High ceilings following the butterfly roof form are supported on a large exposed steel beam that runs the length of the living and dining rooms. A two-story high concrete wall has the fireplace on the opposite site, and there is hydronic radiant heating under the hardwood floors.
Paul Dyer Photography
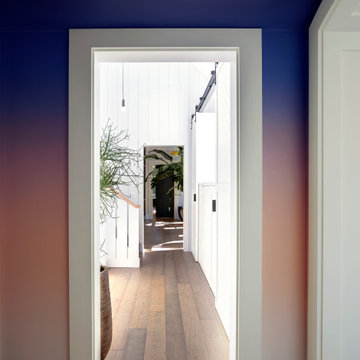
Großer Moderner Flur mit weißer Wandfarbe, hellem Holzboden und braunem Boden in New York
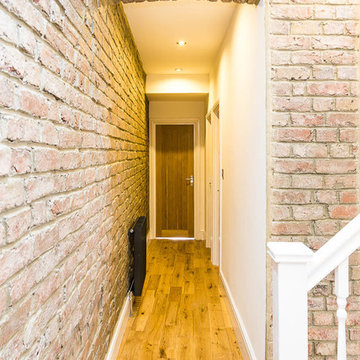
AA Drafting Solutions Design & Build
Mittelgroßer Moderner Flur mit hellem Holzboden in London
Mittelgroßer Moderner Flur mit hellem Holzboden in London
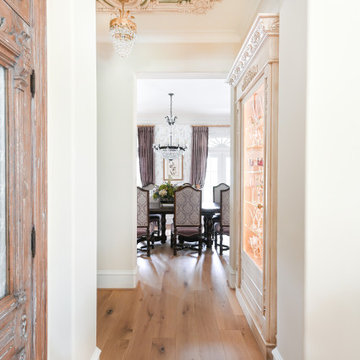
View from the kitchen past a custom crystal glass cabinet and butlers pantry into the dining room.
Kleiner Klassischer Flur mit hellem Holzboden und weißem Boden in Houston
Kleiner Klassischer Flur mit hellem Holzboden und weißem Boden in Houston
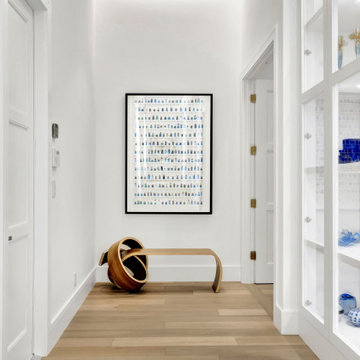
Dreamy, airy natural design is a relief, a calm and joy.
Geräumiger Moderner Flur mit weißer Wandfarbe, hellem Holzboden, beigem Boden und Kassettendecke in Miami
Geräumiger Moderner Flur mit weißer Wandfarbe, hellem Holzboden, beigem Boden und Kassettendecke in Miami
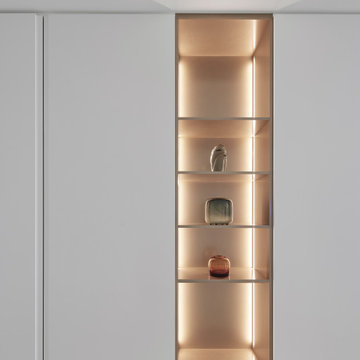
Mittelgroßer Moderner Flur mit weißer Wandfarbe, hellem Holzboden und grauem Boden in Montreal
Exklusive Flur mit hellem Holzboden Ideen und Design
4
