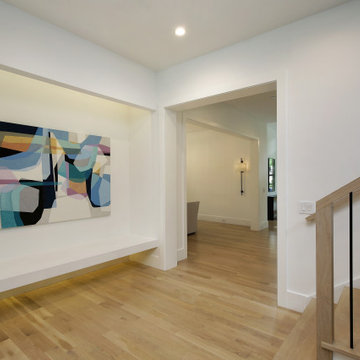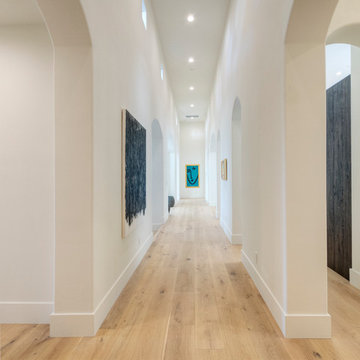Exklusive Flur mit hellem Holzboden Ideen und Design
Suche verfeinern:
Budget
Sortieren nach:Heute beliebt
141 – 160 von 944 Fotos
1 von 3
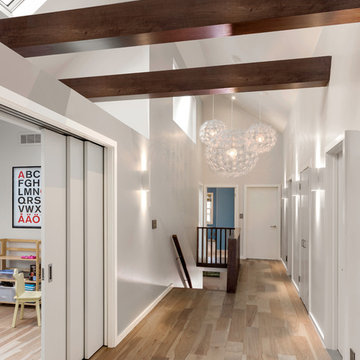
The second floor hallway features engineered maple wood flooring for a soft feel while the white walls increase the size of the space. A opaque transom window diffused light from the remodeled bedroom into the hallway. Fixed skylights above the playroom add even more light due to the lack of ceiling in the play area. This room can be closed off as a guest bedroom by the telescoping sliding doors.
IKEA pendant lights fill some of the empty space above and project and ornate pattern on the walls at night along with the four vertical wall sconces.
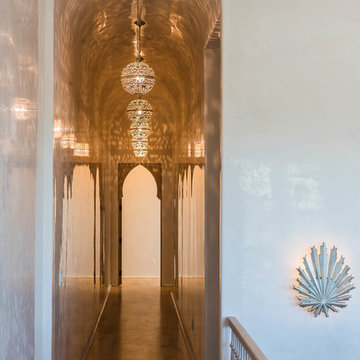
Kurt Lischka
Kleiner Stilmix Flur mit weißer Wandfarbe, hellem Holzboden und beigem Boden in Miami
Kleiner Stilmix Flur mit weißer Wandfarbe, hellem Holzboden und beigem Boden in Miami
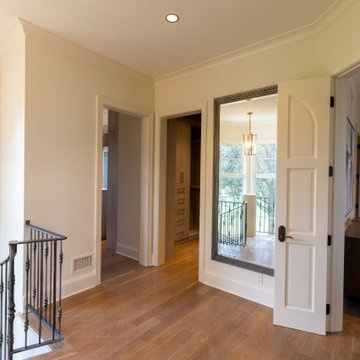
This stunning Modern Lux design remodel includes the primary (master) bathroom, bedroom, and closet. Our clients wanted to update their space to reflect their personal style. The large tile marble is carried out through the bathroom in the heated flooring and backsplash. The dark vanities and gold accents in the lighting, and fixtures throughout the space give an opulent feel. New hardwood floors were installed in the bedroom and custom closet. The space is just what our clients asked for bright, clean, sophisticated, modern, and luxurious!
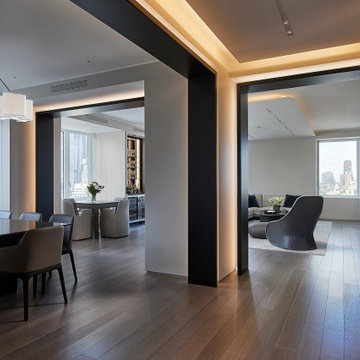
Mittelgroßer Moderner Flur mit hellem Holzboden, beigem Boden und Wandpaneelen in New York
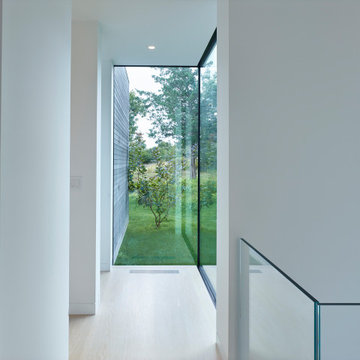
Mittelgroßer Moderner Flur mit weißer Wandfarbe, hellem Holzboden und beigem Boden in Sonstige
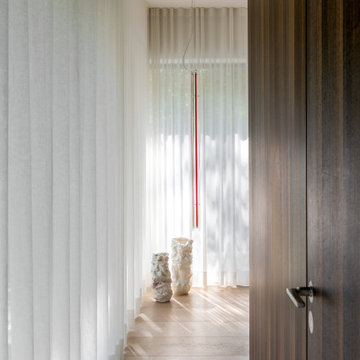
Mit betreten der letzten Stufe hinunter in das Erdgeschoss, bietet sich rechter Hand dieser Lichtdurchflutete Anblick des Eingangsbereiches. Zarte Leinenvorhänge brechen starke Architekturformen und wohlplatzierte Kunstvolle Elemente geben dem Ambiente einen charmanten Flair.
Design & Möbeldesign: Christiane Stolze Interior
Fertigung: Tischlerei Röthig & Hampel
Foto: Paolo Abate
Kunst: Sarah Pschorn
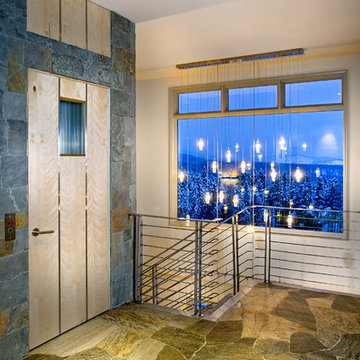
Level Two: The elevator column, at left, is clad with the same stone veneer as the home's exterior. We designed interior doors in American white birch and, feature doors (like the elevator and wine cave doors) have stainless steel inserts to echo the steel entry door and steel railings and stringers of the staircase. We custom designed a two-tier chandelier to hang from the ceiling of level three and drop through the wrapped staircase into level two. Its sparkling, crystal pendants, dramatically suspended over the vast entry foyer, are framed within the central windows on levels three and two when viewed from outside the home.
Photograph © Darren Edwards, San Diego
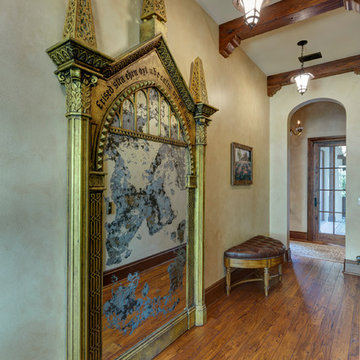
Lawrence Taylor Photography
Mediterraner Flur mit blauer Wandfarbe und hellem Holzboden in Orlando
Mediterraner Flur mit blauer Wandfarbe und hellem Holzboden in Orlando
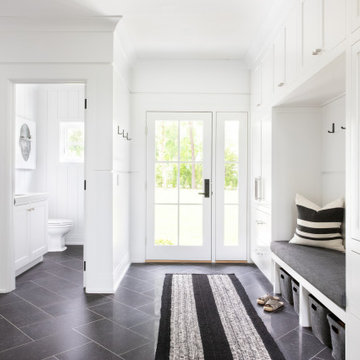
Advisement + Design - Construction advisement, custom millwork & custom furniture design, interior design & art curation by Chango & Co.
Großer Klassischer Flur mit weißer Wandfarbe, hellem Holzboden und braunem Boden in New York
Großer Klassischer Flur mit weißer Wandfarbe, hellem Holzboden und braunem Boden in New York
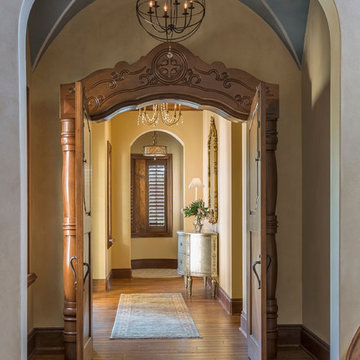
Lawrence Taylor Photography
Mediterraner Flur mit hellem Holzboden und beiger Wandfarbe in Orlando
Mediterraner Flur mit hellem Holzboden und beiger Wandfarbe in Orlando
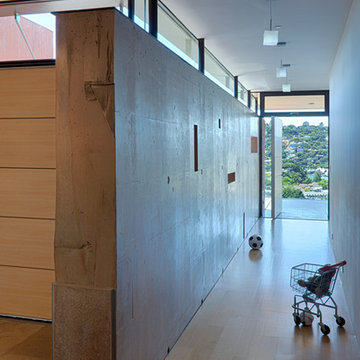
Fu-Tung Cheng, CHENG Design
• Interior Shot of Hallway and Concrete Wall in Tiburon House
Tiburon House is Cheng Design's eighth custom home project. The topography of the site for Bluff House was a rift cut into the hillside, which inspired the design concept of an ascent up a narrow canyon path. Two main wings comprise a “T” floor plan; the first includes a two-story family living wing with office, children’s rooms and baths, and Master bedroom suite. The second wing features the living room, media room, kitchen and dining space that open to a rewarding 180-degree panorama of the San Francisco Bay, the iconic Golden Gate Bridge, and Belvedere Island.
Photography: Tim Maloney
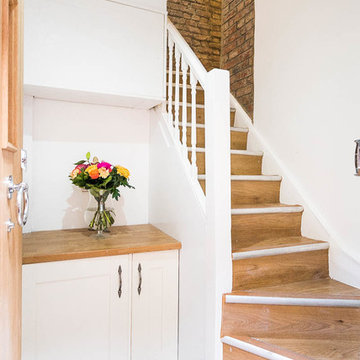
AA Drafting Solutions Design & Build
Mittelgroßer Moderner Flur mit hellem Holzboden in London
Mittelgroßer Moderner Flur mit hellem Holzboden in London
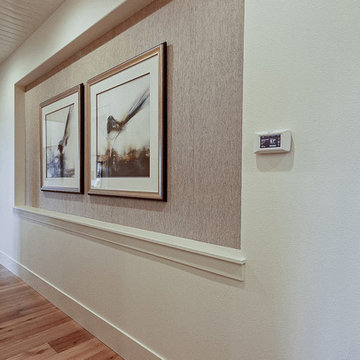
Inspired by the majesty of the Northern Lights and this family's everlasting love for Disney, this home plays host to enlighteningly open vistas and playful activity. Like its namesake, the beloved Sleeping Beauty, this home embodies family, fantasy and adventure in their truest form. Visions are seldom what they seem, but this home did begin 'Once Upon a Dream'. Welcome, to The Aurora.
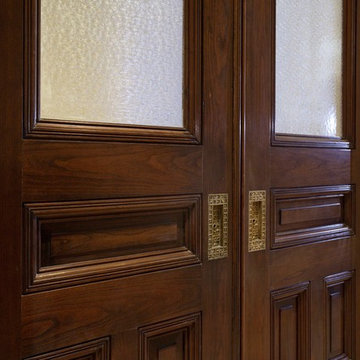
http://www.pickellbuilders.com. Photography by Linda Oyama Bryan. Custom dark stained, white oak, raised panel pocket doors with opaque glass panels.
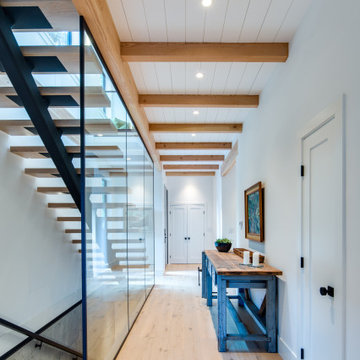
The main floor hallway feels larger and brighter with the floor to ceiling glass wall that separates the open staircase from the walkway. The exposed wood beams are juxtaposed to the white ceiling.
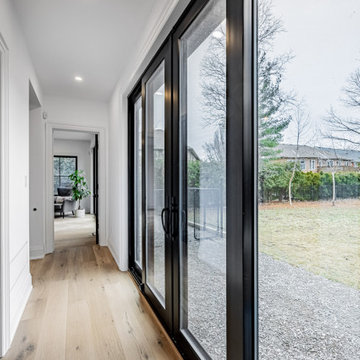
8ft tall glass sliding doors bring so much natural light into this hallway which leads to the powder room, mudroom and home office.
Landhausstil Flur mit weißer Wandfarbe, hellem Holzboden und beigem Boden in Toronto
Landhausstil Flur mit weißer Wandfarbe, hellem Holzboden und beigem Boden in Toronto
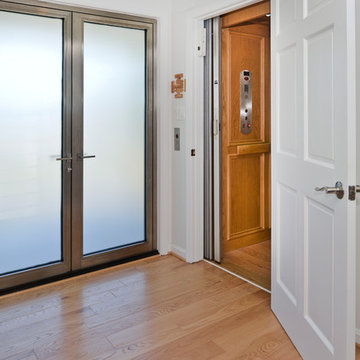
For this couple, planning to move back to their rambler home in Arlington after living overseas for few years, they were ready to get rid of clutter, clean up their grown-up kids’ boxes, and transform their home into their dream home for their golden years.
The old home included a box-like 8 feet x 10 feet kitchen, no family room, three small bedrooms and two back to back small bathrooms. The laundry room was located in a small dark space of the unfinished basement.
This home is located in a cul-de-sac, on an uphill lot, of a very secluded neighborhood with lots of new homes just being built around them.
The couple consulted an architectural firm in past but never were satisfied with the final plans. They approached Michael Nash Custom Kitchens hoping for fresh ideas.
The backyard and side yard are wooded and the existing structure was too close to building restriction lines. We developed design plans and applied for special permits to achieve our client’s goals.
The remodel includes a family room, sunroom, breakfast area, home office, large master bedroom suite, large walk-in closet, main level laundry room, lots of windows, front porch, back deck, and most important than all an elevator from lower to upper level given them and their close relative a necessary easier access.
The new plan added extra dimensions to this rambler on all four sides. Starting from the front, we excavated to allow a first level entrance, storage, and elevator room. Building just above it, is a 12 feet x 30 feet covered porch with a leading brick staircase. A contemporary cedar rail with horizontal stainless steel cable rail system on both the front porch and the back deck sets off this project from any others in area. A new foyer with double frosted stainless-steel door was added which contains the elevator.
The garage door was widened and a solid cedar door was installed to compliment the cedar siding.
The left side of this rambler was excavated to allow a storage off the garage and extension of one of the old bedrooms to be converted to a large master bedroom suite, master bathroom suite and walk-in closet.
We installed matching brick for a seam-less exterior look.
The entire house was furnished with new Italian imported highly custom stainless-steel windows and doors. We removed several brick and block structure walls to put doors and floor to ceiling windows.
A full walk in shower with barn style frameless glass doors, double vanities covered with selective stone, floor to ceiling porcelain tile make the master bathroom highly accessible.
The other two bedrooms were reconfigured with new closets, wider doorways, new wood floors and wider windows. Just outside of the bedroom, a new laundry room closet was a major upgrade.
A second HVAC system was added in the attic for all new areas.
The back side of the master bedroom was covered with floor to ceiling windows and a door to step into a new deck covered in trex and cable railing. This addition provides a view to wooded area of the home.
By excavating and leveling the backyard, we constructed a two story 15’x 40’ addition that provided the tall ceiling for the family room just adjacent to new deck, a breakfast area a few steps away from the remodeled kitchen. Upscale stainless-steel appliances, floor to ceiling white custom cabinetry and quartz counter top, and fun lighting improved this back section of the house with its increased lighting and available work space. Just below this addition, there is extra space for exercise and storage room. This room has a pair of sliding doors allowing more light inside.
The right elevation has a trapezoid shape addition with floor to ceiling windows and space used as a sunroom/in-home office. Wide plank wood floors were installed throughout the main level for continuity.
The hall bathroom was gutted and expanded to allow a new soaking tub and large vanity. The basement half bathroom was converted to a full bathroom, new flooring and lighting in the entire basement changed the purpose of the basement for entertainment and spending time with grandkids.
Off white and soft tone were used inside and out as the color schemes to make this rambler spacious and illuminated.
Final grade and landscaping, by adding a few trees, trimming the old cherry and walnut trees in backyard, saddling the yard, and a new concrete driveway and walkway made this home a unique and charming gem in the neighborhood.
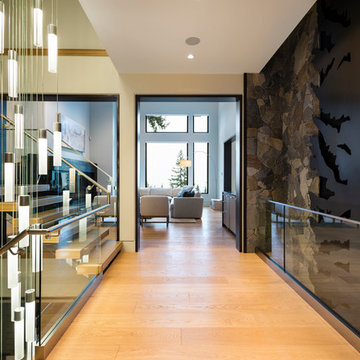
For a family that loves hosting large gatherings, this expansive home is a dream; boasting two unique entertaining spaces, each expanding onto outdoor-living areas, that capture its magnificent views. The sheer size of the home allows for various ‘experiences’; from a rec room perfect for hosting game day and an eat-in wine room escape on the lower-level, to a calming 2-story family greatroom on the main. Floors are connected by freestanding stairs, framing a custom cascading-pendant light, backed by a stone accent wall, and facing a 3-story waterfall. A custom metal art installation, templated from a cherished tree on the property, both brings nature inside and showcases the immense vertical volume of the house.
Photography: Paul Grdina
Exklusive Flur mit hellem Holzboden Ideen und Design
8
