Exklusive Garten hinter dem Haus Ideen und Design
Suche verfeinern:
Budget
Sortieren nach:Heute beliebt
41 – 60 von 10.439 Fotos
1 von 3
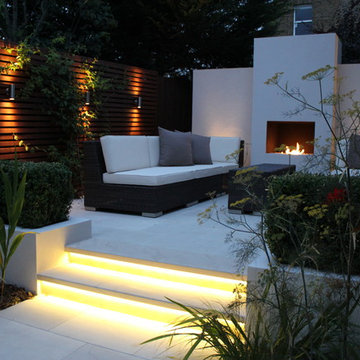
Photograph taken by Landscaping Solutions
This contemporary London garden scheme was designed by Simon Thomas and built by Landscaping Solutions. The design comprises horizontal timber batten screening mounted with up and down lights. There is a central fireplace which also has storage space to the rear. The paving and steps are sawn sandstone incorporating LED strip lights beneath the step treads. The raised planters are painted white and planted out with Box hedging. The rest of the planting comprises Irises, Stipa grasses and Fennel.
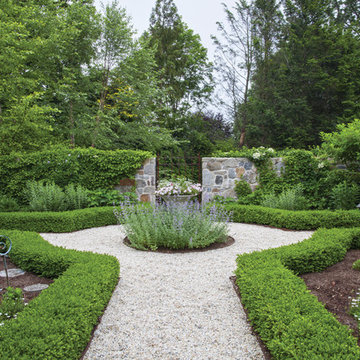
Geometrischer, Großer, Halbschattiger Uriger Gartenweg hinter dem Haus, im Frühling mit Natursteinplatten in New York
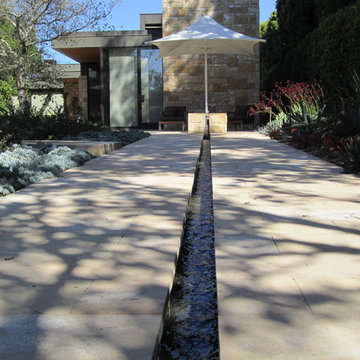
To anchor a modern house, designed by Frederick Fisher & Partners, Campion Walker brought in a mature oak grove that at first frames the home and then invites the visitor to explore the grounds including an intimate culinary garden and stone fruit orchard.
The neglected hillside on the back of the property once overgrown with ivy was transformed into a California native oak woodland, with under-planting of ceanothus and manzanitas.
We used recycled water to create a dramatic water feature cut directly into the limestone entranceway framed by a cacti and succulent garden.

The landscape of this home honors the formality of Spanish Colonial / Santa Barbara Style early homes in the Arcadia neighborhood of Phoenix. By re-grading the lot and allowing for terraced opportunities, we featured a variety of hardscape stone, brick, and decorative tiles that reinforce the eclectic Spanish Colonial feel. Cantera and La Negra volcanic stone, brick, natural field stone, and handcrafted Spanish decorative tiles are used to establish interest throughout the property.
A front courtyard patio includes a hand painted tile fountain and sitting area near the outdoor fire place. This patio features formal Boxwood hedges, Hibiscus, and a rose garden set in pea gravel.
The living room of the home opens to an outdoor living area which is raised three feet above the pool. This allowed for opportunity to feature handcrafted Spanish tiles and raised planters. The side courtyard, with stepping stones and Dichondra grass, surrounds a focal Crape Myrtle tree.
One focal point of the back patio is a 24-foot hand-hammered wrought iron trellis, anchored with a stone wall water feature. We added a pizza oven and barbecue, bistro lights, and hanging flower baskets to complete the intimate outdoor dining space.
Project Details:
Landscape Architect: Greey|Pickett
Architect: Higgins Architects
Landscape Contractor: Premier Environments
Photography: Sam Rosenbaum
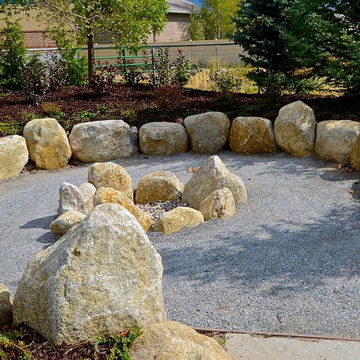
This fire pit, surround by large salt and pepper granite boulders, is surrounded by decomposed granite gravel which sits on top of weed fabric and is compacted tight.
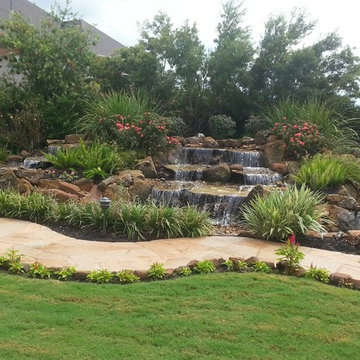
Disappearing or Pond-less Waterfalls allow you to enjoy the look and sound of moving water without the maintenance of a pond. A waterfall is undoubtedly the most beautiful and coveted feature in a landscape. The Pond-less Waterfall has made many Texans who were previously unable to relax to the sweet sounds of falling water very happy. It's a great alternative for those who are just trying to 'get their feet wet' or looking to fit a little piece of paradise into their own backyard. If your Texas Landscape lacks the space or if you have safety concerns about a pond, then a Pond-less Waterfall is perfect for you.
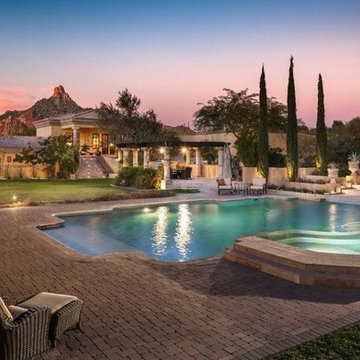
Luxury homes with custom landscape design featuring fountains by Fratantoni Interior Designers.
Follow us on Pinterest, Twitter, Facebook and Instagram for more inspirational photos!
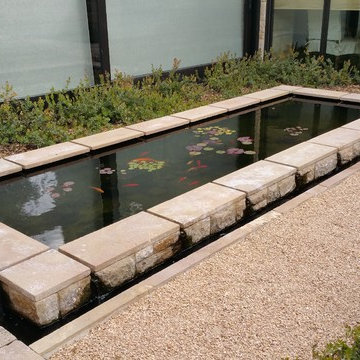
To anchor a modern house, designed by Frederick Fisher & Partners, Campion Walker brought in a mature oak grove that at first frames the home and then invites the visitor to explore the grounds including an intimate culinary garden and stone fruit orchard.
The neglected hillside on the back of the property once overgrown with ivy was transformed into a California native oak woodland, with under-planting of ceanothus and manzanitas.
We used recycled water to create a dramatic water feature cut directly into the limestone entranceway framed by a cacti and succulent garden.
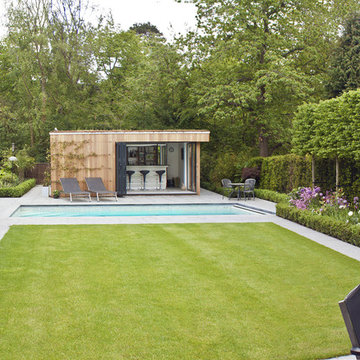
Denise Wright of Janine Pattison Studios
Mittelgroßer, Geometrischer Moderner Garten hinter dem Haus mit direkter Sonneneinstrahlung in Dorset
Mittelgroßer, Geometrischer Moderner Garten hinter dem Haus mit direkter Sonneneinstrahlung in Dorset
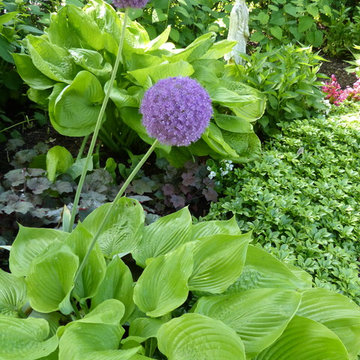
Photo by Kirsten Gentry and Terra Jenkins for Van Zelst, Inc.
Geräumiger, Schattiger Klassischer Gartenweg im Frühling, hinter dem Haus in Chicago
Geräumiger, Schattiger Klassischer Gartenweg im Frühling, hinter dem Haus in Chicago
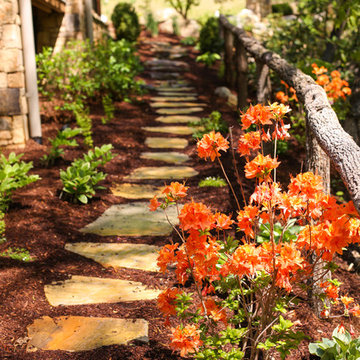
Mittelgroßer, Schattiger Klassischer Gartenweg im Sommer, hinter dem Haus mit Natursteinplatten in Charlotte
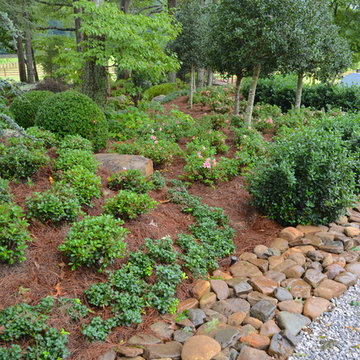
Clifton E. Gurley III
Großer, Schattiger Klassischer Gartenweg im Sommer, hinter dem Haus mit Natursteinplatten in Sonstige
Großer, Schattiger Klassischer Gartenweg im Sommer, hinter dem Haus mit Natursteinplatten in Sonstige
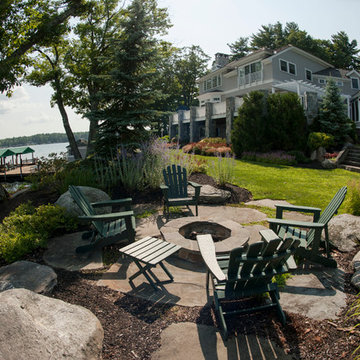
Karen Bobotas
Geräumiger Klassischer Garten im Sommer, hinter dem Haus mit Feuerstelle und direkter Sonneneinstrahlung in Boston
Geräumiger Klassischer Garten im Sommer, hinter dem Haus mit Feuerstelle und direkter Sonneneinstrahlung in Boston
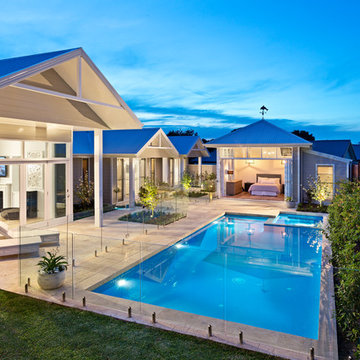
One of many views from the house. Here we can see how this design is so important, It can be seen from all angles.
Landscape design & construction; Bayon Gardens
Photography; Patrick Redmond Photography
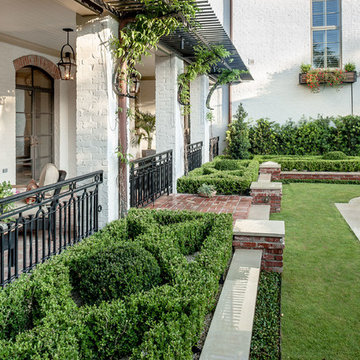
It started with vision. Then arrived fresh sight, seeing what was absent, seeing what was possible. Followed quickly by desire and creativity and know-how and communication and collaboration.
When the Ramsowers first called Exterior Worlds, all they had in mind was an outdoor fountain. About working with the Ramsowers, Jeff Halper, owner of Exterior Worlds says, “The Ramsowers had great vision. While they didn’t know exactly what they wanted, they did push us to create something special for them. I get inspired by my clients who are engaged and focused on design like they were. When you get that kind of inspiration and dialogue, you end up with a project like this one.”
For Exterior Worlds, our design process addressed two main features of the original space—the blank surface of the yard surrounded by looming architecture and plain fencing. With the yard, we dug out the center of it to create a one-foot drop in elevation in which to build a sunken pool. At one end, we installed a spa, lining it with a contrasting darker blue glass tile. Pedestals topped with urns anchor the pool and provide a place for spot color. Jets of water emerge from these pedestals. This moving water becomes a shield to block out urban noises and makes the scene lively. (And the children think it’s great fun to play in them.) On the side of the pool, another fountain, an illuminated basin built of limestone, brick and stainless steel, feeds the pool through three slots.
The pool is counterbalanced by a large plot of grass. What is inventive about this grassy area is its sub-structure. Before putting down the grass, we installed a French drain using grid pavers that pulls water away, an action that keeps the soil from compacting and the grass from suffocating. The entire sunken area is finished off with a border of ground cover that transitions the eye to the limestone walkway and the retaining wall, where we used the same reclaimed bricks found in architectural features of the house.
In the outer border along the fence line, we planted small trees that give the space scale and also hide some unsightly utility infrastructure. Boxwood and limestone gravel were embroidered into a parterre design to underscore the formal shape of the pool. Additionally, we planted a rose garden around the illuminated basin and a color garden for seasonal color at the far end of the yard across from the covered terrace.
To address the issue of the house’s prominence, we added a pergola to the main wing of the house. The pergola is made of solid aluminum, chosen for its durability, and painted black. The Ramsowers had used reclaimed ornamental iron around their front yard and so we replicated its pattern in the pergola’s design. “In making this design choice and also by using the reclaimed brick in the pool area, we wanted to honor the architecture of the house,” says Halper.
We continued the ornamental pattern by building an aluminum arbor and pool security fence along the covered terrace. The arbor’s supports gently curve out and away from the house. It, plus the pergola, extends the structural aspect of the house into the landscape. At the same time, it softens the hard edges of the house and unifies it with the yard. The softening effect is further enhanced by the wisteria vine that will eventually cover both the arbor and the pergola. From a practical standpoint, the pergola and arbor provide shade, especially when the vine becomes mature, a definite plus for the west-facing main house.
This newly-created space is an updated vision for a traditional garden that combines classic lines with the modern sensibility of innovative materials. The family is able to sit in the house or on the covered terrace and look out over the landscaping. To enjoy its pleasing form and practical function. To appreciate its cool, soothing palette, the blues of the water flowing into the greens of the garden with a judicious use of color. And accept its invitation to step out, step down, jump in, enjoy.

The woodland strolling garden combines steppers and shredded bark as it winds through the border, pausing at a “story stone”. Planting locations minimize disturbance to existing canopy tree roots and provide privacy within the yard.
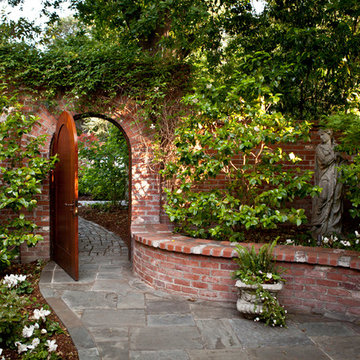
© Lauren Devon www.laurendevon.com
Geometrischer, Mittelgroßer Klassischer Garten hinter dem Haus mit Natursteinplatten in San Francisco
Geometrischer, Mittelgroßer Klassischer Garten hinter dem Haus mit Natursteinplatten in San Francisco
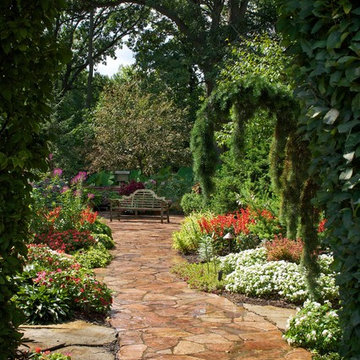
One-of-a-kind and other very rare plants are around every corner. The view from any angle offers something new and interesting. The property is a constant work in progress as planting beds and landscape installations are in constant ebb and flow.
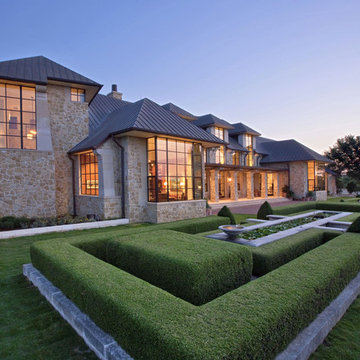
The architecture had to respond to the spirit, structure, scale and materials of the garden in order to complete a singular vision for the property.
Geräumiger, Geometrischer Klassischer Gartenweg hinter dem Haus mit direkter Sonneneinstrahlung in Austin
Geräumiger, Geometrischer Klassischer Gartenweg hinter dem Haus mit direkter Sonneneinstrahlung in Austin
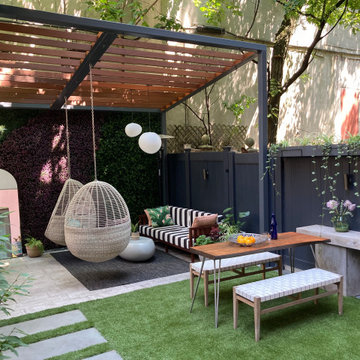
Harlem, NYC, backyard with slanted pergola and outdoor kitchen
Kleiner Garten hinter dem Haus in New York
Kleiner Garten hinter dem Haus in New York
Exklusive Garten hinter dem Haus Ideen und Design
3