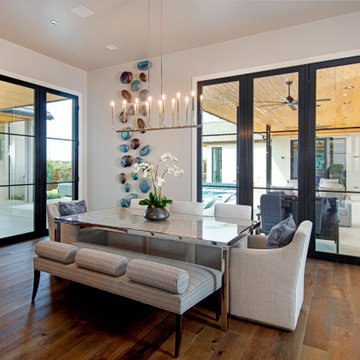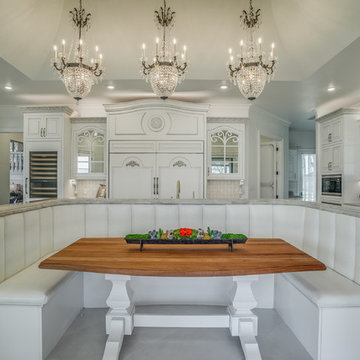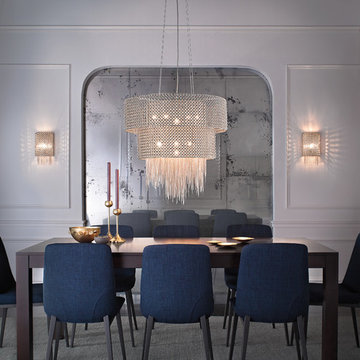Exklusive Graue Esszimmer Ideen und Design
Suche verfeinern:
Budget
Sortieren nach:Heute beliebt
161 – 180 von 1.609 Fotos
1 von 3
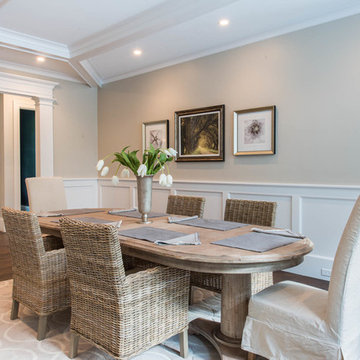
Avery Chaplin
Mittelgroße Klassische Wohnküche ohne Kamin mit beiger Wandfarbe und braunem Holzboden in Boston
Mittelgroße Klassische Wohnküche ohne Kamin mit beiger Wandfarbe und braunem Holzboden in Boston
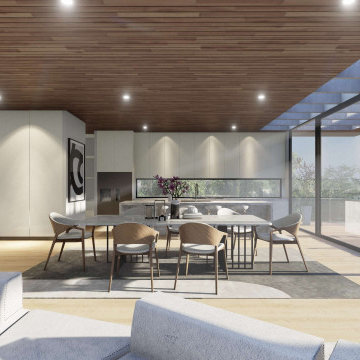
It was designed with the intention as a Holiday House for this lovely family. A modern Mediterranean home, with lots of glazing to drench the habitable room area with natural lights.
The site is located right at the Bay side to capture the entire Mornington Peninsula Bay view. The balcony on the first floor has been extended to maximize this floating experience, connecting to the sea. Same approach with our placement of an infinity pool at the lower ground floor to connect the limitless view.
Adding in some Stone features wrapping its existing fireplace from inside to outside, creating that outstanding grand Amalfi look from the entrance through juxtaposition within the architecture form.
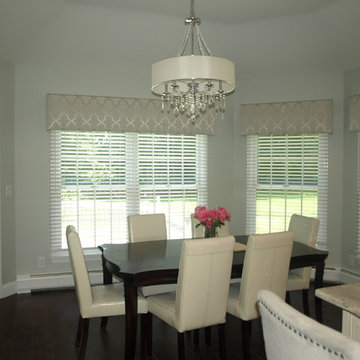
Signature Series Cordless wood blinds with custom cornice boards. Fabric from Fabricut.
Mittelgroße Moderne Wohnküche mit grauer Wandfarbe und dunklem Holzboden in Newark
Mittelgroße Moderne Wohnküche mit grauer Wandfarbe und dunklem Holzboden in Newark

The guest suite of the home features a darling breakfast nook adjacent to the bedroom.
Geräumige Klassische Frühstücksecke ohne Kamin mit weißer Wandfarbe, dunklem Holzboden, braunem Boden, Holzdielendecke und Holzdielenwänden in Baltimore
Geräumige Klassische Frühstücksecke ohne Kamin mit weißer Wandfarbe, dunklem Holzboden, braunem Boden, Holzdielendecke und Holzdielenwänden in Baltimore
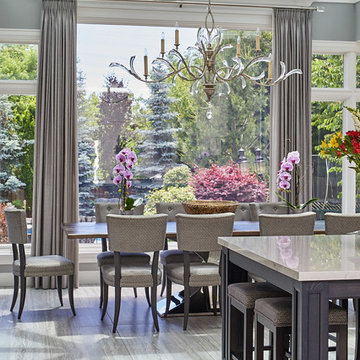
Our goal for this project was to transform this home from family-friendly to an empty nesters sanctuary. We opted for a sophisticated palette throughout the house, featuring blues, greys, taupes, and creams. The punches of colour and classic patterns created a warm environment without sacrificing sophistication.
Home located in Thornhill, Vaughan. Designed by Lumar Interiors who also serve Richmond Hill, Aurora, Nobleton, Newmarket, King City, Markham, Thornhill, York Region, and the Greater Toronto Area.
For more about Lumar Interiors, click here: https://www.lumarinteriors.com/

Geschlossenes, Großes Klassisches Esszimmer mit bunten Wänden, braunem Holzboden, Kamin, Kaminumrandung aus Holz, braunem Boden, Kassettendecke und Tapetenwänden in London
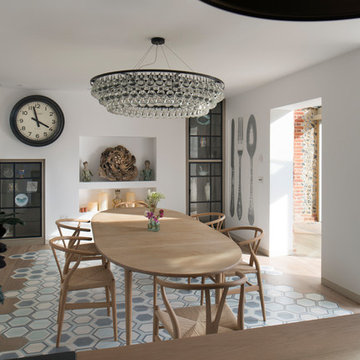
The design of the glass wall-through throws light into the dining area. Bespoke nickel plated cupboards provide a stunning backdrop to country dining
richard glover photography
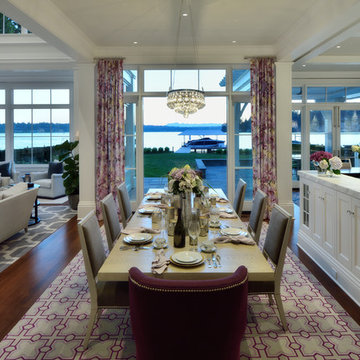
Mike Jensen Photography
Offenes, Großes Klassisches Esszimmer mit dunklem Holzboden, blauer Wandfarbe, Kamin, Kaminumrandung aus Stein und braunem Boden in Seattle
Offenes, Großes Klassisches Esszimmer mit dunklem Holzboden, blauer Wandfarbe, Kamin, Kaminumrandung aus Stein und braunem Boden in Seattle
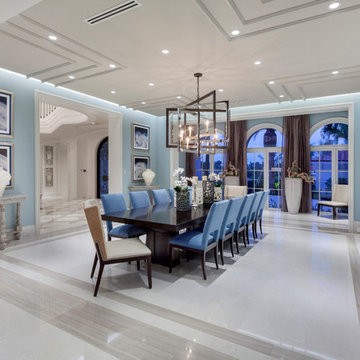
Ed Butera
Großes Modernes Esszimmer mit blauer Wandfarbe und Porzellan-Bodenfliesen in Miami
Großes Modernes Esszimmer mit blauer Wandfarbe und Porzellan-Bodenfliesen in Miami
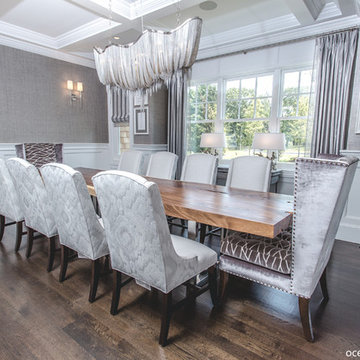
A Contemporary home in Old Westbury, Long Island with Beach Style accents. Choices for this home were selected by our designers and final decisions were made by our amazing clients.
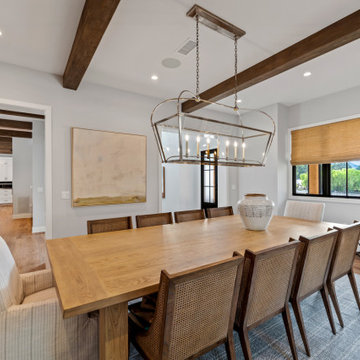
Our clients wanted the ultimate modern farmhouse custom dream home. They found property in the Santa Rosa Valley with an existing house on 3 ½ acres. They could envision a new home with a pool, a barn, and a place to raise horses. JRP and the clients went all in, sparing no expense. Thus, the old house was demolished and the couple’s dream home began to come to fruition.
The result is a simple, contemporary layout with ample light thanks to the open floor plan. When it comes to a modern farmhouse aesthetic, it’s all about neutral hues, wood accents, and furniture with clean lines. Every room is thoughtfully crafted with its own personality. Yet still reflects a bit of that farmhouse charm.
Their considerable-sized kitchen is a union of rustic warmth and industrial simplicity. The all-white shaker cabinetry and subway backsplash light up the room. All white everything complimented by warm wood flooring and matte black fixtures. The stunning custom Raw Urth reclaimed steel hood is also a star focal point in this gorgeous space. Not to mention the wet bar area with its unique open shelves above not one, but two integrated wine chillers. It’s also thoughtfully positioned next to the large pantry with a farmhouse style staple: a sliding barn door.
The master bathroom is relaxation at its finest. Monochromatic colors and a pop of pattern on the floor lend a fashionable look to this private retreat. Matte black finishes stand out against a stark white backsplash, complement charcoal veins in the marble looking countertop, and is cohesive with the entire look. The matte black shower units really add a dramatic finish to this luxurious large walk-in shower.
Photographer: Andrew - OpenHouse VC
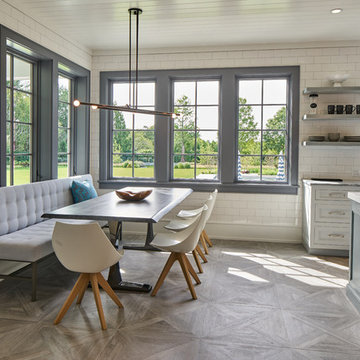
Mittelgroße Klassische Wohnküche ohne Kamin mit weißer Wandfarbe, grauem Boden und braunem Holzboden in New York
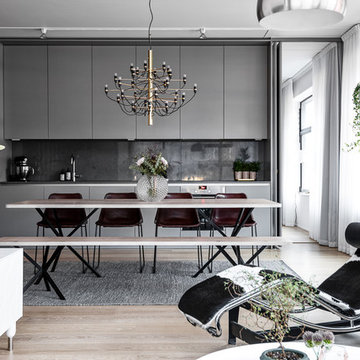
Clearcut Factory
Große Skandinavische Wohnküche mit grauer Wandfarbe und hellem Holzboden in Stockholm
Große Skandinavische Wohnküche mit grauer Wandfarbe und hellem Holzboden in Stockholm
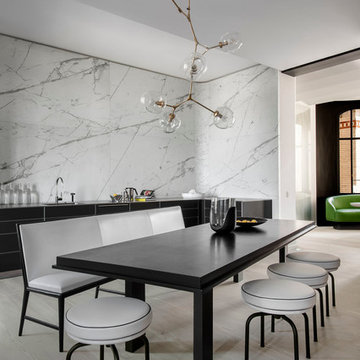
Bernard Touillon photographe
François Champsaur décorateur
Offenes, Großes Nordisches Esszimmer mit hellem Holzboden und weißer Wandfarbe in Paris
Offenes, Großes Nordisches Esszimmer mit hellem Holzboden und weißer Wandfarbe in Paris
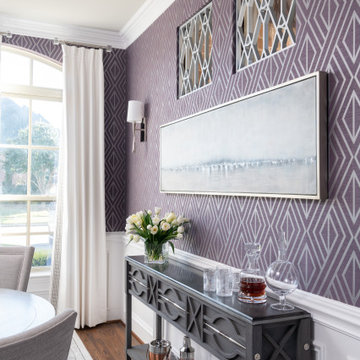
This transitional violet and grey dining room is sophisticated, bright, and airy! The room features a geometric, violet wallpaper paired with neutral, transitional furnishings. A round heather grey dining table and neutral, upholstered armchairs provide the perfect intimate setting. An unexpected modern chandelier is the finishing touch to this space.

Old dairy barn completely remodeled into a wedding venue/ event center. Lower level area ready for weddings
Offenes, Geräumiges Country Esszimmer mit hellem Holzboden und grauem Boden in Washington, D.C.
Offenes, Geräumiges Country Esszimmer mit hellem Holzboden und grauem Boden in Washington, D.C.
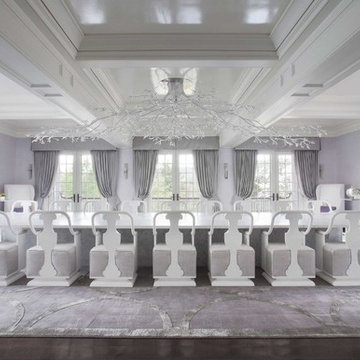
Grand dining room featured 23 person dining table with custom furniture and lighting by Nicole Fuller Interiors. White art deco dining chairs with dramatic custom chandelier inspired by the tree of life. Purple rugs and floor covering.
The owners of this upstate New York home are a young and upbeat family who were seeking a country retreat that exuded their modern, eclectic style. The original 28,000 square foot house was over a hundred years old with elegant bones but structural issues that required the structure to be almost completely rebuilt. The goal was to create a series of unique and contemporary interiors that would layer beautifully with the original architecture of the home. Nicole Fuller created room after room of grand, eye-popping spaces that, as a whole, still function as a cozy and intimate family home.
Exklusive Graue Esszimmer Ideen und Design
9
