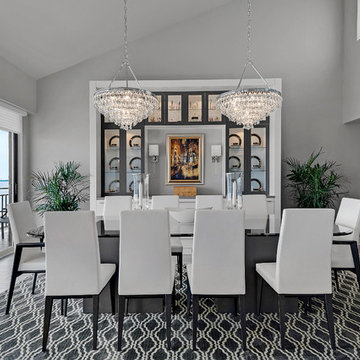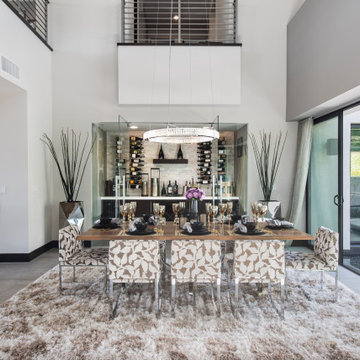Exklusive Graue Esszimmer Ideen und Design
Suche verfeinern:
Budget
Sortieren nach:Heute beliebt
81 – 100 von 1.609 Fotos
1 von 3
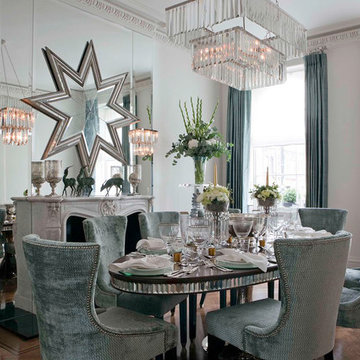
Formal dining room
Großes Modernes Esszimmer mit grauer Wandfarbe, dunklem Holzboden, Kamin und Kaminumrandung aus Stein in London
Großes Modernes Esszimmer mit grauer Wandfarbe, dunklem Holzboden, Kamin und Kaminumrandung aus Stein in London
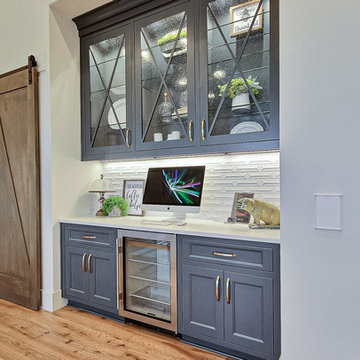
Inspired by the majesty of the Northern Lights and this family's everlasting love for Disney, this home plays host to enlighteningly open vistas and playful activity. Like its namesake, the beloved Sleeping Beauty, this home embodies family, fantasy and adventure in their truest form. Visions are seldom what they seem, but this home did begin 'Once Upon a Dream'. Welcome, to The Aurora.

Offenes, Mittelgroßes Modernes Esszimmer ohne Kamin mit gelber Wandfarbe, Travertin und beigem Boden in Boston
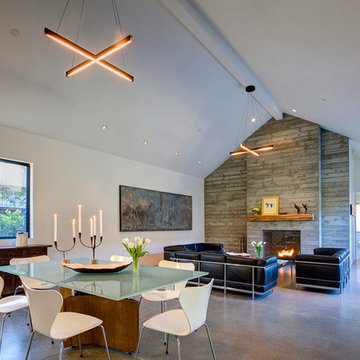
Offenes, Großes Landhaus Esszimmer mit weißer Wandfarbe und Betonboden in San Francisco

With an open plan and exposed structure, every interior element had to be beautiful and functional. Here you can see the massive concrete fireplace as it defines four areas. On one side, it is a wood burning fireplace with firewood as it's artwork. On another side it has additional dish storage carved out of the concrete for the kitchen and dining. The last two sides pinch down to create a more intimate library space at the back of the fireplace.
Photo by Lincoln Barber
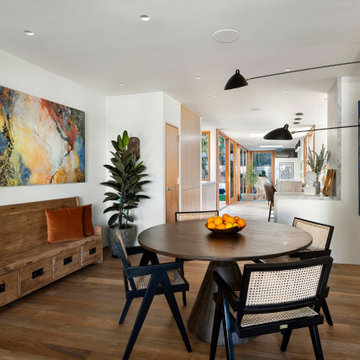
Kleines Modernes Esszimmer ohne Kamin mit weißer Wandfarbe, braunem Boden und braunem Holzboden in Los Angeles

Geschlossenes, Großes Klassisches Esszimmer mit weißer Wandfarbe, hellem Holzboden, Kamin, Kaminumrandung aus Stein und beigem Boden in Orange County

Josh Thornton
Mittelgroßes Stilmix Esszimmer mit dunklem Holzboden, braunem Boden und bunten Wänden in Chicago
Mittelgroßes Stilmix Esszimmer mit dunklem Holzboden, braunem Boden und bunten Wänden in Chicago

Geschlossenes, Großes Klassisches Esszimmer mit beiger Wandfarbe, hellem Holzboden, Kamin, Kaminumrandung aus Stein, braunem Boden und Tapetenwänden in Atlanta
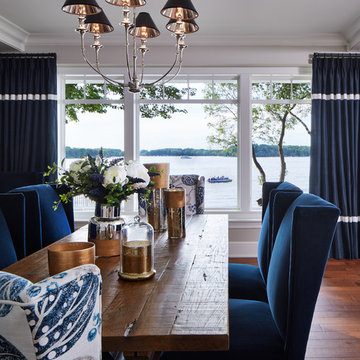
Hendel Homes
Corey Gaffer Photography
Große Klassische Wohnküche mit braunem Holzboden in Minneapolis
Große Klassische Wohnküche mit braunem Holzboden in Minneapolis
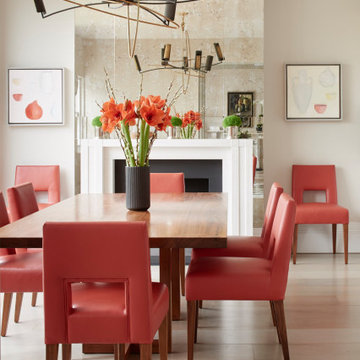
This drama filled dining room is not just for special occasions but is also used every day by the family.
With its mirrored wall extending the space and reflecting the breathtaking chandelier this dining room is exceedingly elegant. The pop of orange-red with the chairs and artwork brings this elegant space to life and adds personality to the space.
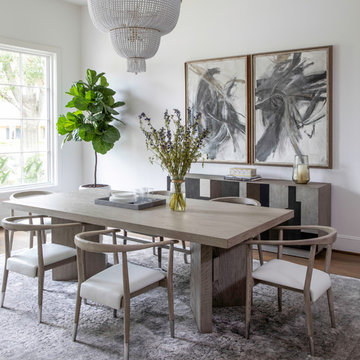
Modernes Esszimmer ohne Kamin mit weißer Wandfarbe und braunem Holzboden in Houston
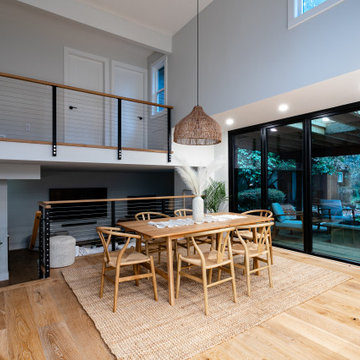
With the addition of the gorgeous 12' wide folding glass doors and removal of the wall between the sunken living room, this space is open and serene.

A curved leather bench is paired with side chairs. The chair backs are upholstered in the same leather with nailhead trim. The Window Pinnacle Clad Series casement windows are 9' tall and include a 28" tall fixed awning window on the bottom and a 78" tall casement on top.

Geschlossenes, Geräumiges Uriges Esszimmer ohne Kamin mit dunklem Holzboden, bunten Wänden und braunem Boden in Denver

Each space is defined with its own ceiling design to create definition and separate the kitchen, dining, and sitting rooms. Dining space with pass through to living room and kitchen has built -in buffet cabinets.
Norman Sizemore-Photographer
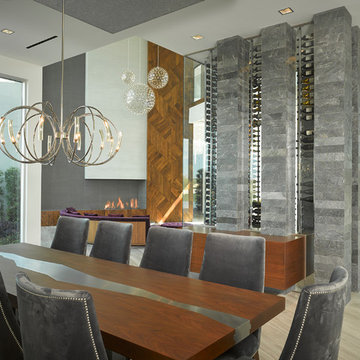
Offenes, Großes Modernes Esszimmer mit weißer Wandfarbe, Porzellan-Bodenfliesen und Gaskamin in Las Vegas
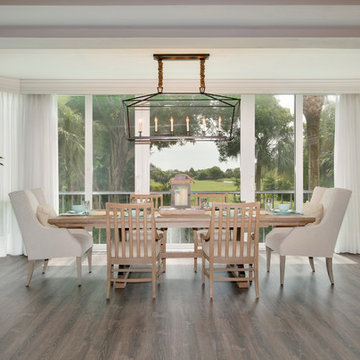
Giovanni Photography
Mittelgroße Maritime Wohnküche ohne Kamin mit grauer Wandfarbe, dunklem Holzboden und braunem Boden in Miami
Mittelgroße Maritime Wohnküche ohne Kamin mit grauer Wandfarbe, dunklem Holzboden und braunem Boden in Miami
Exklusive Graue Esszimmer Ideen und Design
5
