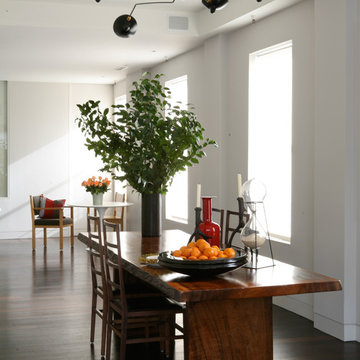Exklusive Graue Esszimmer Ideen und Design
Suche verfeinern:
Budget
Sortieren nach:Heute beliebt
101 – 120 von 1.609 Fotos
1 von 3
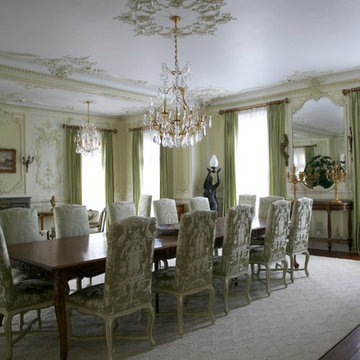
Cheryl Richards
Geschlossenes, Geräumiges Klassisches Esszimmer mit weißer Wandfarbe und dunklem Holzboden in Providence
Geschlossenes, Geräumiges Klassisches Esszimmer mit weißer Wandfarbe und dunklem Holzboden in Providence
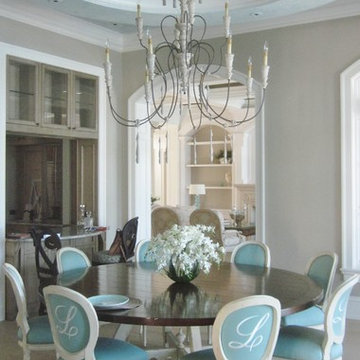
A Fremark French dining table 8' diameter with chipped white base and walnut top is dressed with Fremark French side chairs in aqua sunbrella fabric customed monogrammed. A large Currey chandelier is delicate in feel even though it 5' tall. The silk arrangement in the center of the table is from John Richards.
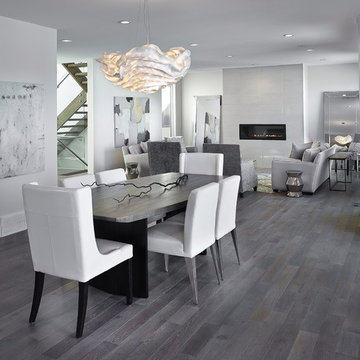
Merle Prosofsky
Große Moderne Wohnküche mit grauer Wandfarbe, braunem Holzboden und gefliester Kaminumrandung in Edmonton
Große Moderne Wohnküche mit grauer Wandfarbe, braunem Holzboden und gefliester Kaminumrandung in Edmonton

Elegant Dining Room
Geschlossenes, Mittelgroßes Klassisches Esszimmer mit gelber Wandfarbe, dunklem Holzboden, Kamin, Kaminumrandung aus Stein, braunem Boden und Tapetenwänden in Surrey
Geschlossenes, Mittelgroßes Klassisches Esszimmer mit gelber Wandfarbe, dunklem Holzboden, Kamin, Kaminumrandung aus Stein, braunem Boden und Tapetenwänden in Surrey
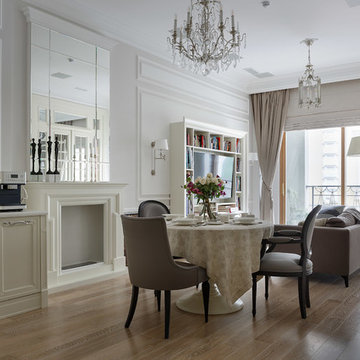
Дизайнер - Любовь Клюева
Фотограф - Иван Сорокин
Объединенная гостиная и столовая. Обеденный стол, зеркало, портал для камина - изготовлено по эскизам дизайнера фирмой Omega Market Premium. Сервиз - Ralph Lauren. Стулья - Angelo Cappellini коллекция Opera. Освещение - De Majo.
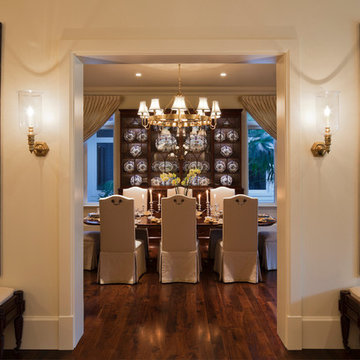
Steven Brooke Studios
Mittelgroße Klassische Wohnküche mit weißer Wandfarbe, dunklem Holzboden, braunem Boden und gewölbter Decke in Miami
Mittelgroße Klassische Wohnküche mit weißer Wandfarbe, dunklem Holzboden, braunem Boden und gewölbter Decke in Miami
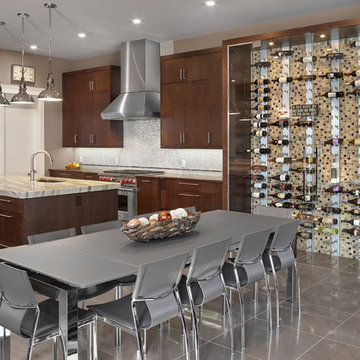
A different vantage point and here we see that this is an L-Shaped kitchen with a dining table off to the side. The consistency of the brown and grey with the exterior and that flowing through the interior is really a nice, detailed touch. We get a bit of a "closer" look at the backsplash behind the range. Looks like a smaller mosaic tile with a pearl finish. This is done very tastefully within this setting. The pebble pathway on the floor to the bottom right of the photo also intriguing - wondering where it goes?! Still the small attentiveness to detail that Alair Homes has placed within their designs is really great! Notice how the plug covers one the backsplash are white and the one on the island is black. Yes they aren't a perfect match, but could you imagine a black cover on that tile, or a white cover on the island. This would drawn way too much attention, what they've done shows their passion for their designs.
Is there any other details that have impressed you throughout this home?
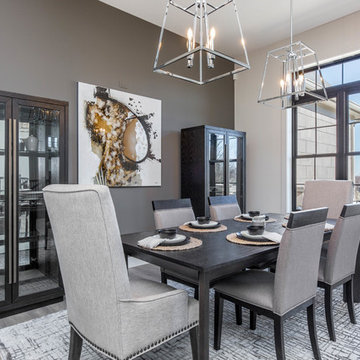
Großes Klassisches Esszimmer mit grauer Wandfarbe und dunklem Holzboden in Cincinnati
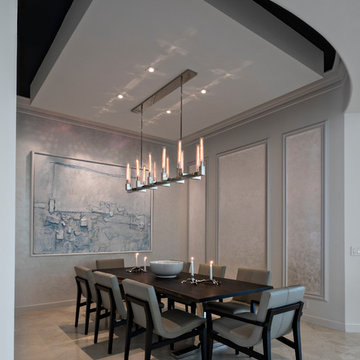
Dining Room
Offenes, Großes Modernes Esszimmer ohne Kamin mit grauer Wandfarbe und Kalkstein in Miami
Offenes, Großes Modernes Esszimmer ohne Kamin mit grauer Wandfarbe und Kalkstein in Miami
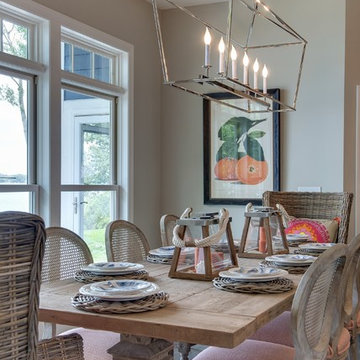
Spacecrafting
Geräumige Klassische Wohnküche ohne Kamin mit dunklem Holzboden und beiger Wandfarbe in Minneapolis
Geräumige Klassische Wohnküche ohne Kamin mit dunklem Holzboden und beiger Wandfarbe in Minneapolis

Great room coffered ceiling, custom fireplace surround, chandeliers, and marble floor.
Offenes, Geräumiges Mediterranes Esszimmer mit beiger Wandfarbe, Marmorboden, Kamin, Kaminumrandung aus Stein, buntem Boden und freigelegten Dachbalken in Phoenix
Offenes, Geräumiges Mediterranes Esszimmer mit beiger Wandfarbe, Marmorboden, Kamin, Kaminumrandung aus Stein, buntem Boden und freigelegten Dachbalken in Phoenix

Gorgeous living and dining area with bobs of black and red.
Werner Straube
Geschlossenes, Großes Modernes Esszimmer mit weißer Wandfarbe, dunklem Holzboden, braunem Boden, Kamin, Kaminumrandung aus Holz und eingelassener Decke in Chicago
Geschlossenes, Großes Modernes Esszimmer mit weißer Wandfarbe, dunklem Holzboden, braunem Boden, Kamin, Kaminumrandung aus Holz und eingelassener Decke in Chicago

The dining room is framed by a metallic silver ceiling and molding alongside red and orange striped draperies paired with woven wood blinds. A contemporary nude painting hangs above a pair of vintage ivory lamps atop a vintage orange buffet.
Black rattan chairs with red leather seats surround a transitional stained trestle table, and the teal walls set off the room’s dark walnut wood floors and aqua blue hemp and wool rug.
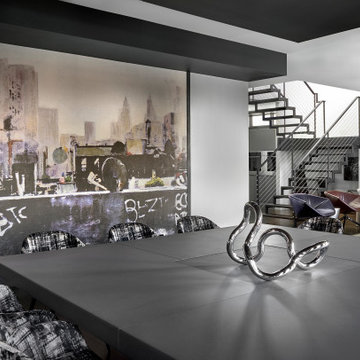
This modern Chicago penthouse features a unique square dining table that seats nine. The large wall mirror "A Bronx Afternoon" add to the edgy urban vibe of the space. The dining room is adjacent to the wine room for after dinner drinks.
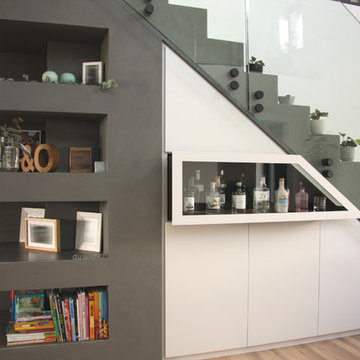
Schublade geöffnet.
Mittelgroße Moderne Wohnküche mit weißer Wandfarbe, hellem Holzboden und braunem Boden in Düsseldorf
Mittelgroße Moderne Wohnküche mit weißer Wandfarbe, hellem Holzboden und braunem Boden in Düsseldorf
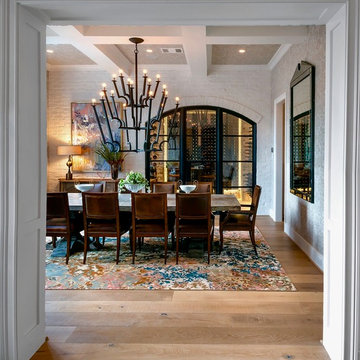
Geschlossenes, Großes Klassisches Esszimmer mit beiger Wandfarbe und hellem Holzboden in Houston
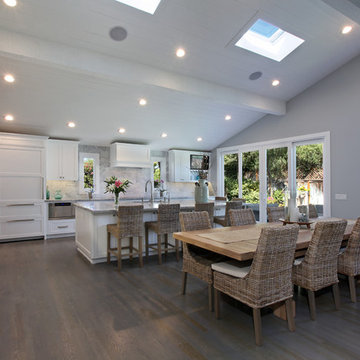
Photography: Jeri Koegel
Große Maritime Wohnküche mit dunklem Holzboden, Kamin, gefliester Kaminumrandung, grauer Wandfarbe und braunem Boden in Orange County
Große Maritime Wohnküche mit dunklem Holzboden, Kamin, gefliester Kaminumrandung, grauer Wandfarbe und braunem Boden in Orange County
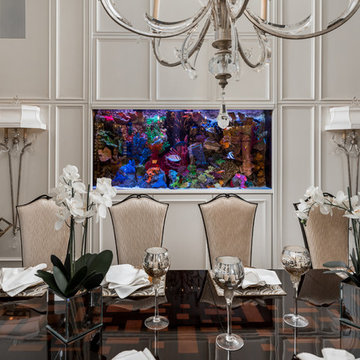
A custom salt-water fish tank sits enclosed in one wall, while the opposite formal dining wall is a wine wall.
Geschlossenes, Großes Modernes Esszimmer mit beiger Wandfarbe, Marmorboden und weißem Boden in Phoenix
Geschlossenes, Großes Modernes Esszimmer mit beiger Wandfarbe, Marmorboden und weißem Boden in Phoenix
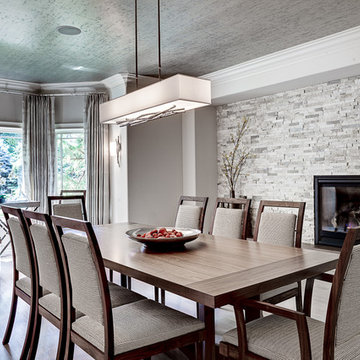
The challenge with this project was to transform a very traditional house into something more modern and suited to the lifestyle of a young couple just starting a new family. We achieved this by lightening the overall color palette with soft grays and neutrals. Then we replaced the traditional dark colored wood and tile flooring with lighter wide plank hardwood and stone floors. Next we redesigned the kitchen into a more workable open plan and used top of the line professional level appliances and light pigmented oil stained oak cabinetry. Finally we painted the heavily carved stained wood moldings and library and den cabinetry with a fresh coat of soft pale light reflecting gloss paint.
Photographer: James Koch
Exklusive Graue Esszimmer Ideen und Design
6
