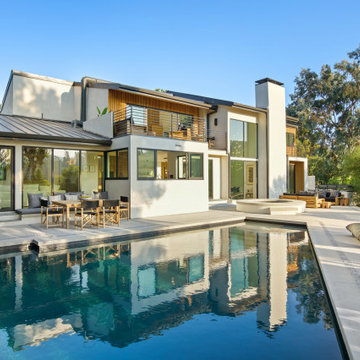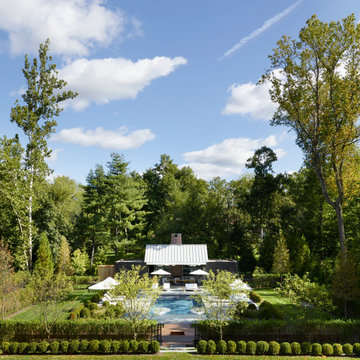Exklusive Grüner Pool Ideen und Design
Suche verfeinern:
Budget
Sortieren nach:Heute beliebt
41 – 60 von 3.856 Fotos
1 von 3
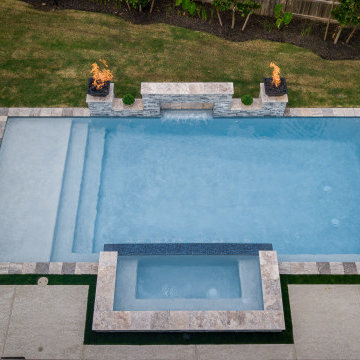
Picture perfect Outdoor Living Space for the family to enjoy and even for the perfect date night under the stars!
100' perimeter geometric style pool & spa combo in Sugar Land. Key features of the project:
- Centered and slightly raised geometric style spa
- Travertine ledger stone and coping throughout the pool & raised wall feature
- "California Smoke" Comfort Decking around the pool and under the pergola
- 15' wide tanning ledge that is incorporated into the pool steps
- Two large fire bowls
- 10 x 16 Pergola with polycarbonate clear cover
- Artificial turf borders most the pool area in
- Plaster color: Marquis Saphire
#HotTubs #SwimSpas #CustomPools #HoustonPoolBuilder #Top50Builder #Top50Service #Outdoorkitchens #Outdoorliving
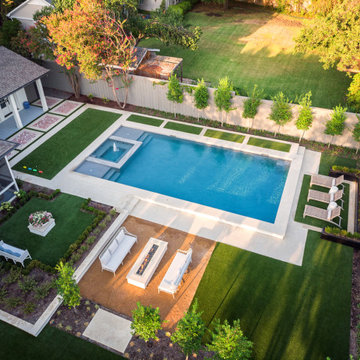
Großer Klassischer Pool hinter dem Haus in rechteckiger Form mit Pool-Gartenbau und Betonplatten in Dallas
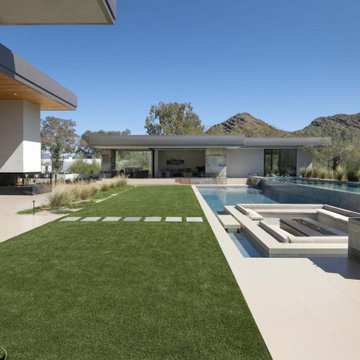
With adjacent neighbors within a fairly dense section of Paradise Valley, Arizona, C.P. Drewett sought to provide a tranquil retreat for a new-to-the-Valley surgeon and his family who were seeking the modernism they loved though had never lived in. With a goal of consuming all possible site lines and views while maintaining autonomy, a portion of the house — including the entry, office, and master bedroom wing — is subterranean. This subterranean nature of the home provides interior grandeur for guests but offers a welcoming and humble approach, fully satisfying the clients requests.
While the lot has an east-west orientation, the home was designed to capture mainly north and south light which is more desirable and soothing. The architecture’s interior loftiness is created with overlapping, undulating planes of plaster, glass, and steel. The woven nature of horizontal planes throughout the living spaces provides an uplifting sense, inviting a symphony of light to enter the space. The more voluminous public spaces are comprised of stone-clad massing elements which convert into a desert pavilion embracing the outdoor spaces. Every room opens to exterior spaces providing a dramatic embrace of home to natural environment.
Grand Award winner for Best Interior Design of a Custom Home
The material palette began with a rich, tonal, large-format Quartzite stone cladding. The stone’s tones gaveforth the rest of the material palette including a champagne-colored metal fascia, a tonal stucco system, and ceilings clad with hemlock, a tight-grained but softer wood that was tonally perfect with the rest of the materials. The interior case goods and wood-wrapped openings further contribute to the tonal harmony of architecture and materials.
Grand Award Winner for Best Indoor Outdoor Lifestyle for a Home This award-winning project was recognized at the 2020 Gold Nugget Awards with two Grand Awards, one for Best Indoor/Outdoor Lifestyle for a Home, and another for Best Interior Design of a One of a Kind or Custom Home.
At the 2020 Design Excellence Awards and Gala presented by ASID AZ North, Ownby Design received five awards for Tonal Harmony. The project was recognized for 1st place – Bathroom; 3rd place – Furniture; 1st place – Kitchen; 1st place – Outdoor Living; and 2nd place – Residence over 6,000 square ft. Congratulations to Claire Ownby, Kalysha Manzo, and the entire Ownby Design team.
Tonal Harmony was also featured on the cover of the July/August 2020 issue of Luxe Interiors + Design and received a 14-page editorial feature entitled “A Place in the Sun” within the magazine.
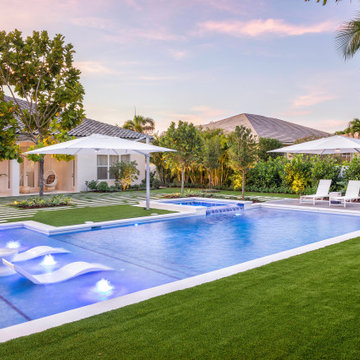
This amazing custom pool with stepping pavers leading to an outdoor pergola, vanishing edge spa, sun shelf with LED bubblers and custom landscaping pattern is truly a backyard oasis!
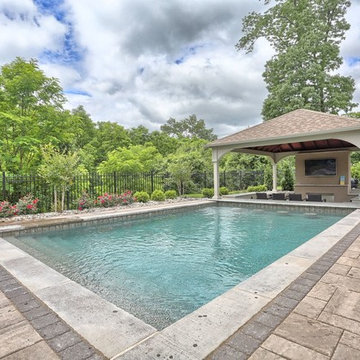
Großer Klassischer Pool hinter dem Haus in rechteckiger Form mit Betonboden in Philadelphia
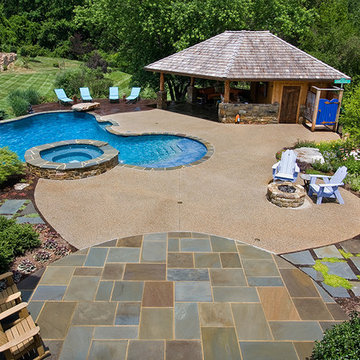
Großer Klassischer Pool hinter dem Haus in individueller Form mit Natursteinplatten in Baltimore
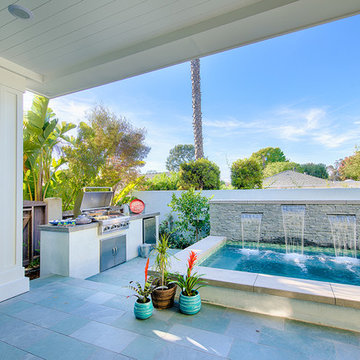
This backyard features a jacuzzi, grilling station and fire pit for outdoor entertaining that's sure to impress. We partnered with Jennifer Allison Design on this project. Her design firm contacted us to paint the entire house - inside and out. Images are used with permission. You can contact her at (310) 488-0331 for more information.
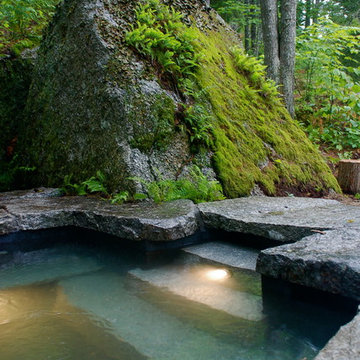
The siting and design of the spa was centered on the concept of water filling a void where a boulder may once have been located. By painstakingly preserving the adjacent boulder during construction, integrating site boulders within the spa and using native stone around the spa this concept is achieved. Plants surrounding the spa further integrated it into its context.
Richardson & Associates, Landscape Architects
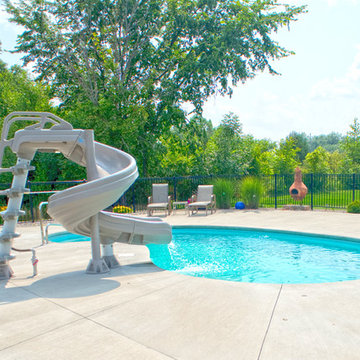
Fiberglass in ground Swimming Pool, manufactured by Leading Edge Pools & Spas. We offer Manufacturer direct pricing, Complete DIY packages with Equipment upgrades, Dealer Franchise opportunities & Pool Builder discounts. We Ship directly to you. Call 1-844-537-6657 or visit www.leadingedgepools.com for more information.
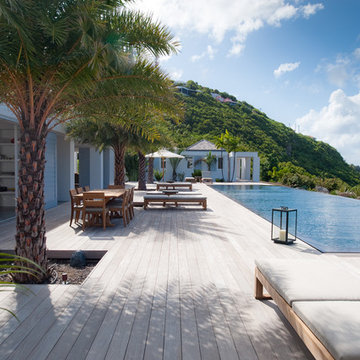
Geräumiger Infinity-Pool hinter dem Haus in rechteckiger Form mit Dielen in Sonstige
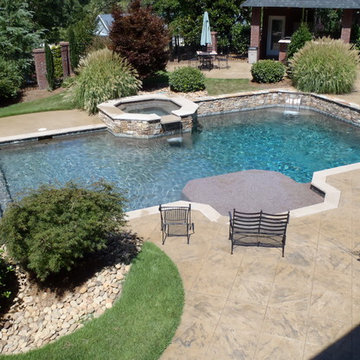
Rectangle Pool with Spill Over Spa, Limestone Coping, Stamped Decking
Großer Pool hinter dem Haus in rechteckiger Form mit Stempelbeton in Atlanta
Großer Pool hinter dem Haus in rechteckiger Form mit Stempelbeton in Atlanta
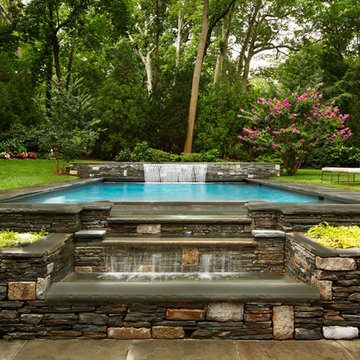
Jonathan Beckerman
Großer Klassischer Pool hinter dem Haus in rechteckiger Form mit Wasserspiel und Natursteinplatten in New York
Großer Klassischer Pool hinter dem Haus in rechteckiger Form mit Wasserspiel und Natursteinplatten in New York
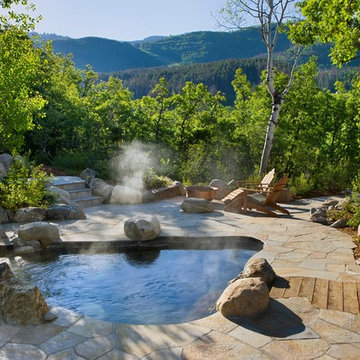
Hot Springs Hot Tub set in Japanese Garden. Design and Build by Trilogy Partners. Landscape concept and design by Chadd Guinn Photo Roger Wade published in Architectural Digest May 2010
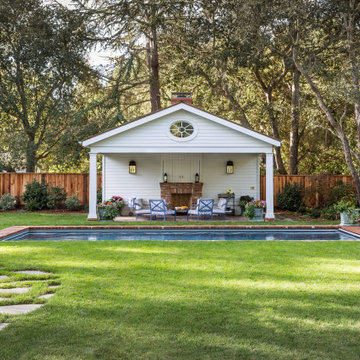
Complete Renovation
Build: EBCON Corporation
Design: Tineke Triggs - Artistic Designs for Living
Architecture: Tim Barber and Kirk Snyder
Landscape: John Dahlrymple Landscape Architecture
Photography: Laura Hull
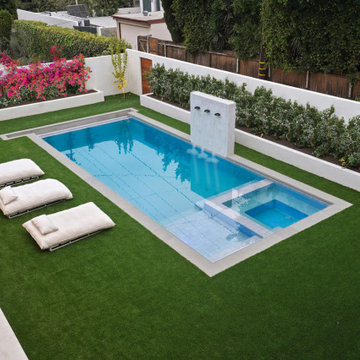
This modern rectangular pool incorporates both a spa and beach style shallow lounge area. A waterfall wall offers soothing sounds to relax to while lounging poolside. Built in plaster planter boxes and white plaster walls surround the luxe backyard escape.
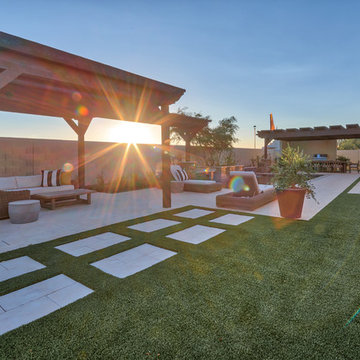
A larger panel of artificial turf provides room for children and pets to play as well as adding to the visual appeal.
Großer Moderner Schwimmteich hinter dem Haus in rechteckiger Form mit Betonboden in Phoenix
Großer Moderner Schwimmteich hinter dem Haus in rechteckiger Form mit Betonboden in Phoenix
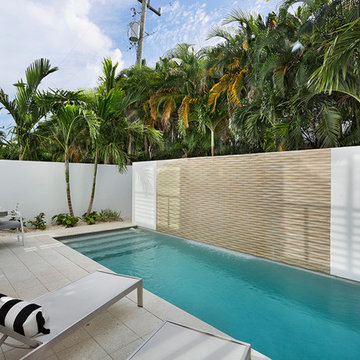
Pool
Mittelgroßer Moderner Schwimmteich hinter dem Haus in rechteckiger Form mit Stempelbeton in Sonstige
Mittelgroßer Moderner Schwimmteich hinter dem Haus in rechteckiger Form mit Stempelbeton in Sonstige
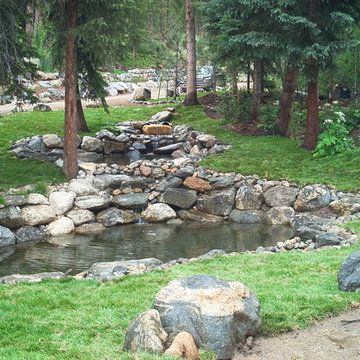
Outdoor water hole, the gathering place, captured natural water shed from Peak 10 in Breckenridge, Colorado, overflows into the Blue River. A.T. Sipes
Exklusive Grüner Pool Ideen und Design
3
