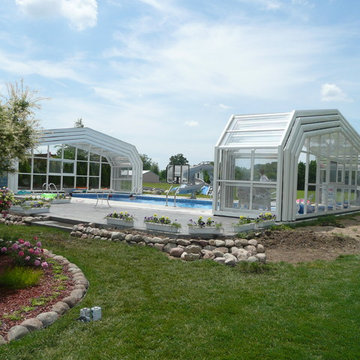Exklusive Grüner Pool Ideen und Design
Suche verfeinern:
Budget
Sortieren nach:Heute beliebt
121 – 140 von 3.856 Fotos
1 von 3
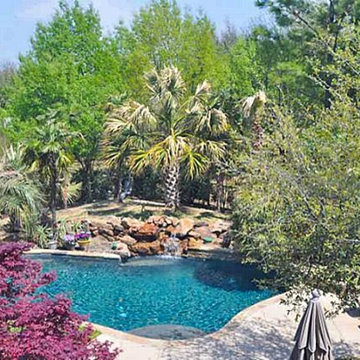
Home I sold in 2014. Located in gated community in the Dallas suburb of Frisco.
Großer Mediterraner Pool hinter dem Haus in Dallas
Großer Mediterraner Pool hinter dem Haus in Dallas
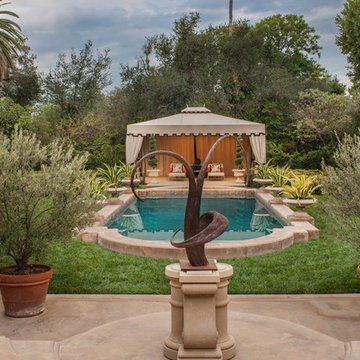
Pasadena Transitional Style Italian Revival Pool and Garden design by On Madison. Photography by Grey Crawford.
Großer Mediterraner Pool hinter dem Haus in individueller Form mit Betonplatten in Los Angeles
Großer Mediterraner Pool hinter dem Haus in individueller Form mit Betonplatten in Los Angeles
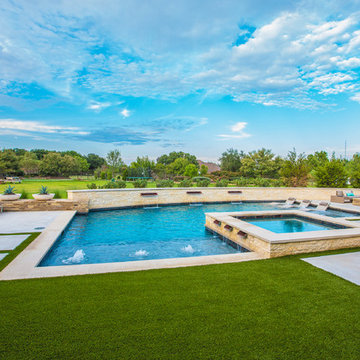
This late 70's ranch style home was recently renovated with a clean, modern twist on the ranch style architecture of the existing residence. We were hired to create the entire outdoor environemnt including the new pool and spa. Similar to the renovated home, this aquatic environment was designed to take a traditional pool and gives it a clean, modern twist. The site proved to be perfect for a long, sweeping curved water feature that can be seen from all of the outdoor gathering spaces as well as many rooms inside the residence. This design draws people outside and allows them to explore all of the features of the pool and outdoor spaces. Features of this resort like outdoor environment include play pool with two lounge areas with LED lit bubblers, Pebble Tec Pebble Sheen Luminous series pool finish, Lightstreams glass tile, spa with six custom copper Bobe water spillway scuppers, water feature wall with three custom copper Bobe water scuppers, Fully automated with Pentair Equipment, LED lighting throughout the pool and spa, gathering space with automated fire pit, lounge deck area, synthetic turf between step pads and deck and a fully loaded Gourmet outdoor kitchen to meet all the entertaining needs.
This outdoor environment cohesively brings the clean & modern finishes of the renovated home seamlessly to the outdoors to a pool and spa for play, exercise and relaxation.
Photography: Daniel Driensky
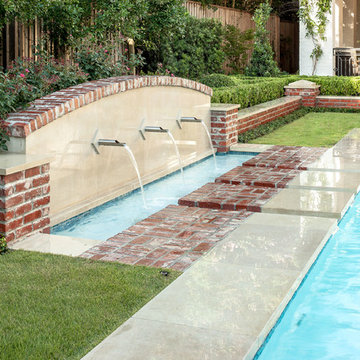
It started with vision. Then arrived fresh sight, seeing what was absent, seeing what was possible. Followed quickly by desire and creativity and know-how and communication and collaboration.
When the Ramsowers first called Exterior Worlds, all they had in mind was an outdoor fountain. About working with the Ramsowers, Jeff Halper, owner of Exterior Worlds says, “The Ramsowers had great vision. While they didn’t know exactly what they wanted, they did push us to create something special for them. I get inspired by my clients who are engaged and focused on design like they were. When you get that kind of inspiration and dialogue, you end up with a project like this one.”
For Exterior Worlds, our design process addressed two main features of the original space—the blank surface of the yard surrounded by looming architecture and plain fencing. With the yard, we dug out the center of it to create a one-foot drop in elevation in which to build a sunken pool. At one end, we installed a spa, lining it with a contrasting darker blue glass tile. Pedestals topped with urns anchor the pool and provide a place for spot color. Jets of water emerge from these pedestals. This moving water becomes a shield to block out urban noises and makes the scene lively. (And the children think it’s great fun to play in them.) On the side of the pool, another fountain, an illuminated basin built of limestone, brick and stainless steel, feeds the pool through three slots.
The pool is counterbalanced by a large plot of grass. What is inventive about this grassy area is its sub-structure. Before putting down the grass, we installed a French drain using grid pavers that pulls water away, an action that keeps the soil from compacting and the grass from suffocating. The entire sunken area is finished off with a border of ground cover that transitions the eye to the limestone walkway and the retaining wall, where we used the same reclaimed bricks found in architectural features of the house.
In the outer border along the fence line, we planted small trees that give the space scale and also hide some unsightly utility infrastructure. Boxwood and limestone gravel were embroidered into a parterre design to underscore the formal shape of the pool. Additionally, we planted a rose garden around the illuminated basin and a color garden for seasonal color at the far end of the yard across from the covered terrace.
To address the issue of the house’s prominence, we added a pergola to the main wing of the house. The pergola is made of solid aluminum, chosen for its durability, and painted black. The Ramsowers had used reclaimed ornamental iron around their front yard and so we replicated its pattern in the pergola’s design. “In making this design choice and also by using the reclaimed brick in the pool area, we wanted to honor the architecture of the house,” says Halper.
We continued the ornamental pattern by building an aluminum arbor and pool security fence along the covered terrace. The arbor’s supports gently curve out and away from the house. It, plus the pergola, extends the structural aspect of the house into the landscape. At the same time, it softens the hard edges of the house and unifies it with the yard. The softening effect is further enhanced by the wisteria vine that will eventually cover both the arbor and the pergola. From a practical standpoint, the pergola and arbor provide shade, especially when the vine becomes mature, a definite plus for the west-facing main house.
This newly-created space is an updated vision for a traditional garden that combines classic lines with the modern sensibility of innovative materials. The family is able to sit in the house or on the covered terrace and look out over the landscaping. To enjoy its pleasing form and practical function. To appreciate its cool, soothing palette, the blues of the water flowing into the greens of the garden with a judicious use of color. And accept its invitation to step out, step down, jump in, enjoy.
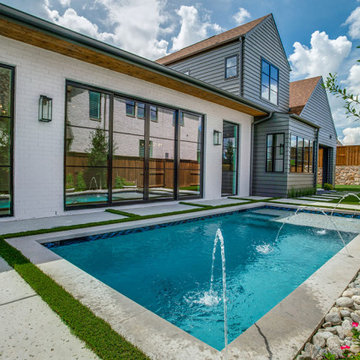
Großes Klassisches Sportbecken hinter dem Haus in rechteckiger Form mit Wasserspiel in Dallas
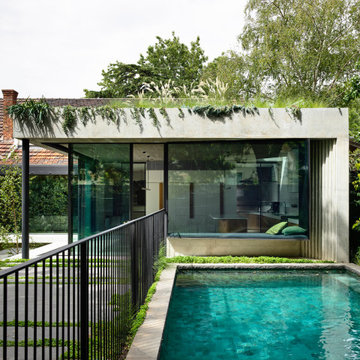
Großer Moderner Schwimmteich hinter dem Haus in rechteckiger Form mit Natursteinplatten in Melbourne
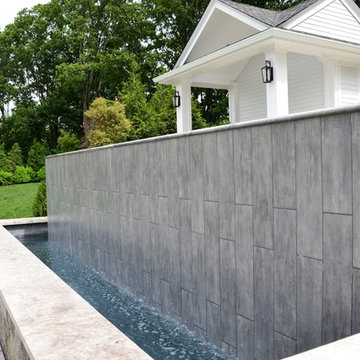
Stunning infinity edge swimming pool with pool house, upper and lower patio levels, and immaculate pool landscaping. Spillway shown here into lower basin.
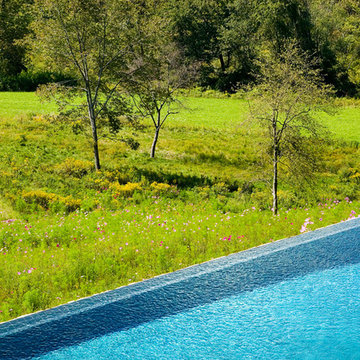
Peter Peirce
Mittelgroßer Landhausstil Infinity-Pool hinter dem Haus in rechteckiger Form mit Natursteinplatten in Bridgeport
Mittelgroßer Landhausstil Infinity-Pool hinter dem Haus in rechteckiger Form mit Natursteinplatten in Bridgeport
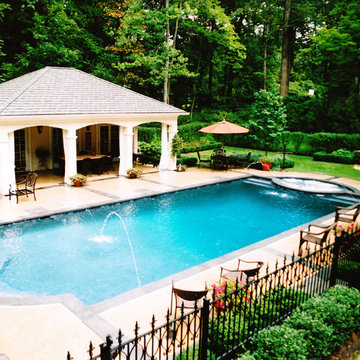
Photo Credit: Jeff Ciarrochi
Großes Klassisches Poolhaus hinter dem Haus in individueller Form mit Betonplatten in Philadelphia
Großes Klassisches Poolhaus hinter dem Haus in individueller Form mit Betonplatten in Philadelphia
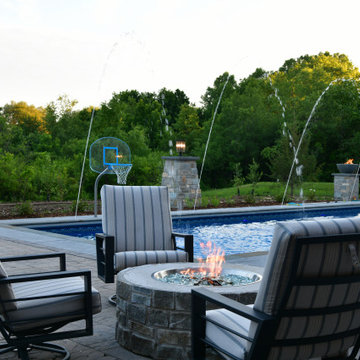
Pool deck furniture and landscaping.
Geräumiges Modernes Sportbecken hinter dem Haus in rechteckiger Form mit Pool-Gartenbau in Milwaukee
Geräumiges Modernes Sportbecken hinter dem Haus in rechteckiger Form mit Pool-Gartenbau in Milwaukee
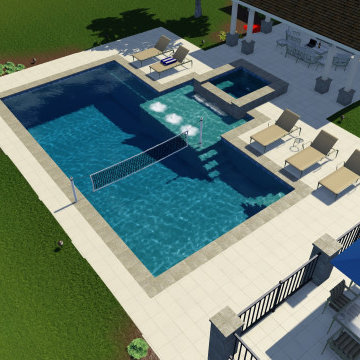
Concept rendering for our new project (currently under construction)
Großer, Gefliester Moderner Pool hinter dem Haus in rechteckiger Form in Atlanta
Großer, Gefliester Moderner Pool hinter dem Haus in rechteckiger Form in Atlanta
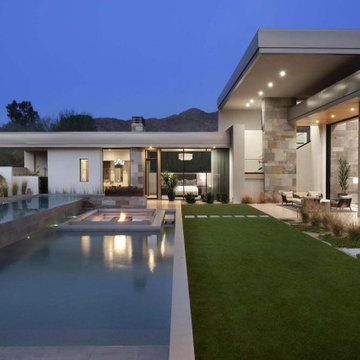
With adjacent neighbors within a fairly dense section of Paradise Valley, Arizona, C.P. Drewett sought to provide a tranquil retreat for a new-to-the-Valley surgeon and his family who were seeking the modernism they loved though had never lived in. With a goal of consuming all possible site lines and views while maintaining autonomy, a portion of the house — including the entry, office, and master bedroom wing — is subterranean. This subterranean nature of the home provides interior grandeur for guests but offers a welcoming and humble approach, fully satisfying the clients requests.
While the lot has an east-west orientation, the home was designed to capture mainly north and south light which is more desirable and soothing. The architecture’s interior loftiness is created with overlapping, undulating planes of plaster, glass, and steel. The woven nature of horizontal planes throughout the living spaces provides an uplifting sense, inviting a symphony of light to enter the space. The more voluminous public spaces are comprised of stone-clad massing elements which convert into a desert pavilion embracing the outdoor spaces. Every room opens to exterior spaces providing a dramatic embrace of home to natural environment.
Grand Award winner for Best Interior Design of a Custom Home
The material palette began with a rich, tonal, large-format Quartzite stone cladding. The stone’s tones gaveforth the rest of the material palette including a champagne-colored metal fascia, a tonal stucco system, and ceilings clad with hemlock, a tight-grained but softer wood that was tonally perfect with the rest of the materials. The interior case goods and wood-wrapped openings further contribute to the tonal harmony of architecture and materials.
Grand Award Winner for Best Indoor Outdoor Lifestyle for a Home This award-winning project was recognized at the 2020 Gold Nugget Awards with two Grand Awards, one for Best Indoor/Outdoor Lifestyle for a Home, and another for Best Interior Design of a One of a Kind or Custom Home.
At the 2020 Design Excellence Awards and Gala presented by ASID AZ North, Ownby Design received five awards for Tonal Harmony. The project was recognized for 1st place – Bathroom; 3rd place – Furniture; 1st place – Kitchen; 1st place – Outdoor Living; and 2nd place – Residence over 6,000 square ft. Congratulations to Claire Ownby, Kalysha Manzo, and the entire Ownby Design team.
Tonal Harmony was also featured on the cover of the July/August 2020 issue of Luxe Interiors + Design and received a 14-page editorial feature entitled “A Place in the Sun” within the magazine.
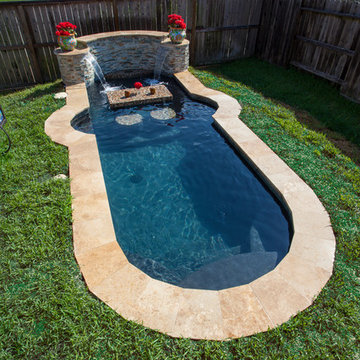
Kleiner, Gefliester Moderner Pool hinter dem Haus in individueller Form mit Wasserspiel in Houston
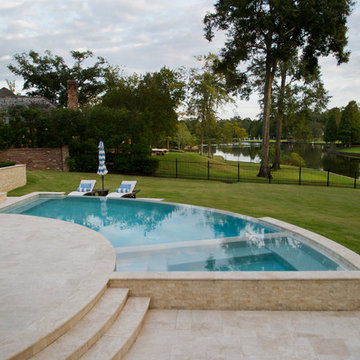
Kleiner Moderner Pool hinter dem Haus in individueller Form mit Betonboden in New Orleans
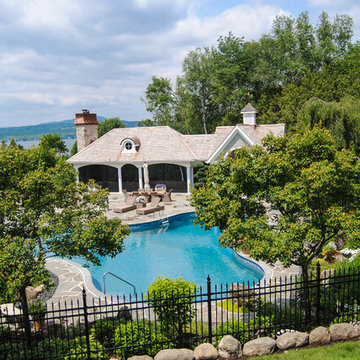
Großer Uriger Pool hinter dem Haus in individueller Form mit Natursteinplatten in Montreal
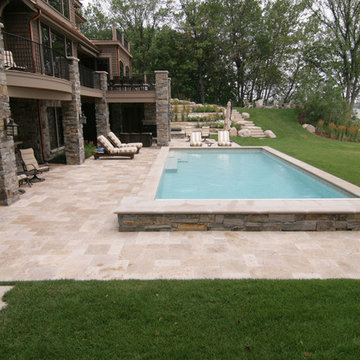
This pool was design partially in the ground with the intention for guest to use the sides of the pool for seating. David Kopfmann, of Yardscapes, has designed many pools and he also liked the idea of the swimmer being at eye level with the person sitting in the chair at the edge of the pool. Mission accomplished, the client loved the idea! The pools exterior is mortared with a limestone to match the house. Travertine was used as the patio surface, along with limestone walls and steps which leads to the upper patio and fire pit area.
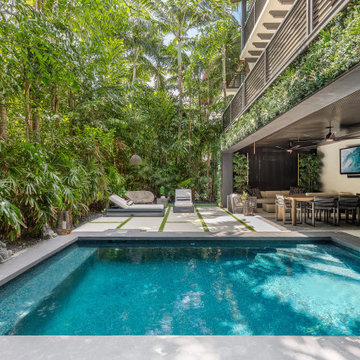
Transform your outdoor space with our diverse range of options. Explore backyard decoration ideas, practical backyard furniture, and the allure of a Backyard Pool. Add a touch of nature with our backyard trees or create a cozy balcony retreat with our Balcony railing options.
Upgrade your home's exterior with our selection of luxury pool house designs and mansions with pool settings. Choose from modern house designs to redefine your outdoor living space. Stay comfortable with our Outdoor Ceiling Fan and enjoy a relaxing ambiance with our outdoor ceiling fan lights.
Enhance your outdoor living with our practical and stylish outdoor furniture, durable outdoor mats, and attractive outdoor planters. Stay entertained with our outdoor TV options, creating a perfect setting for relaxation.
Discover the joy of a well-designed pool, complemented by pool houses and comfortable pool lounge chairs. Create inviting sitting areas with carefully chosen tiling floors.
Explore our collection to turn your outdoor space into a cozy haven that suits your style and lifestyle.
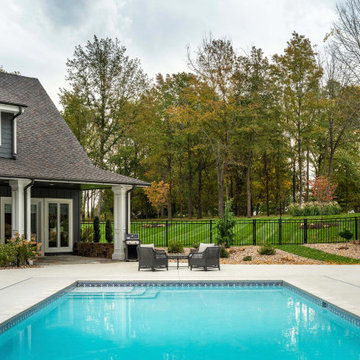
Geräumiger Klassischer Pool hinter dem Haus in rechteckiger Form mit Pool-Gartenbau und Betonplatten in Sonstige
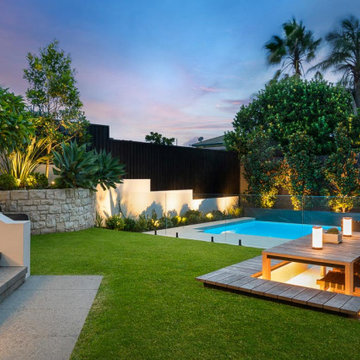
Großer Moderner Pool hinter dem Haus in rechteckiger Form mit Pool-Gartenbau, Sichtschutz und Betonboden in Sydney
Exklusive Grüner Pool Ideen und Design
7
