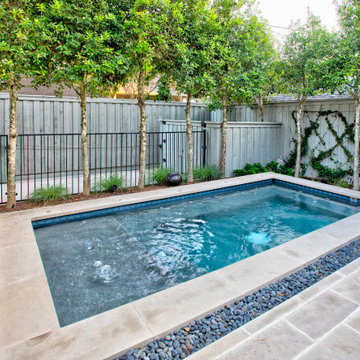Exklusive Grüner Pool Ideen und Design
Suche verfeinern:
Budget
Sortieren nach:Heute beliebt
81 – 100 von 3.867 Fotos
1 von 3
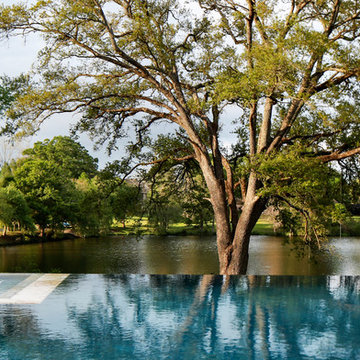
Oivanki Photography
Geräumiger Moderner Infinity-Pool hinter dem Haus in rechteckiger Form mit Wasserspiel in New Orleans
Geräumiger Moderner Infinity-Pool hinter dem Haus in rechteckiger Form mit Wasserspiel in New Orleans
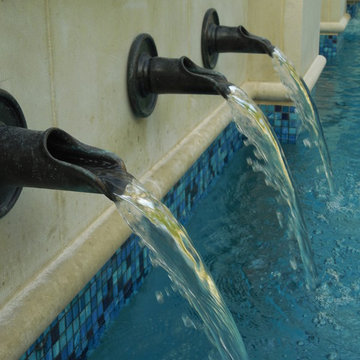
This classic formal design focuses on the rear wall. The wall is a beautifully proportioned multi-height wall, faced in Leuder limestone. As the stonewalls gracefully stair step down, shorter columns serve as the base to four Frank Lloyd Wright inspired cast stone bowls.
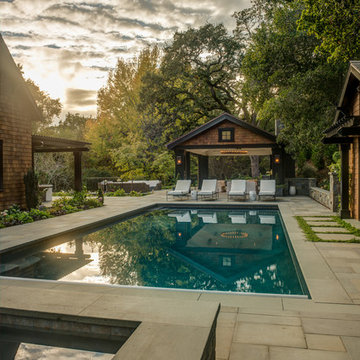
Photography by Treve Johnson
Geräumiges Klassisches Sportbecken neben dem Haus in rechteckiger Form mit Natursteinplatten in San Francisco
Geräumiges Klassisches Sportbecken neben dem Haus in rechteckiger Form mit Natursteinplatten in San Francisco
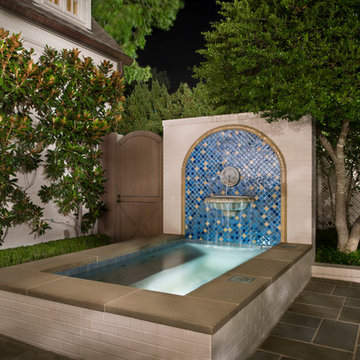
The subtle changes begin as soon as you walk out the back door of the house. The existing decking had a lot of what we call "tweeners"; areas that are overly generous walkways, yet not large enough to house furniture. The awkwardly small bluestone patio was expanded to accommodate a generous seating area. This was done by pushing the step-down closer to the pool.
Our talented stone mason carefully married the new bluestone into the existing portion of the patio, resulting in an imperceptible difference between the two.
As you descend the new bluestone steps to the pool level, your bare feet will be thankful for the new smooth-finished, limestone-colored concrete, with a hand cut pattern carefully etched into it's surface.
The old red brick decking was so hot that the owners could not walk around the pool with their bare feet. The brick coping was also replaced with an eased edge, Pennsylvania Premier Stone which matches the new step treads throughout the project.
Between the house and the pool, a large raised planter was reconfigured, giving additional space to the pool deck for a shaded lounge chair area. Across the pool, a bank of rather tall painted brick retaining walls were cut down, shortened and moved. This lessened the visual impact of the walls (which were overwhelming in the space) and also opened up a new seating area, nestled under the arms of the massive Pecan tree at the back of the property.
Rather than continuing solid decking around the entire pool, the area near these walls has been transformed to large stone stepper pads set in a sea of beautiful St. Augustine lawn. This creates a visually softened area that is still suited to setting tables and chairs when the guest list calls for additional seating.
The spa area is possibly the most dramatic change on this project. Yet more raised planter walls divided this area into awkward spaces, unsuited for proper furniture placement. The planters were removed, new stone decks added, and once again expertly married into the existing decks, opening the area to house a large dining table and a newly built-in BBQ area.
The spa itself was re-imagined with the bluestone coping and painted brick veneer. The most impressive addition though is the new handmade glazed tiles that surround the existing cast stone water feature. This water feature was almost unnoticeable against the painted brick wall, but now the dramatic arch and pop of color draw the eye to this quaint little corner of the property.
Originally designed by one of the most notable landscape architects in town, this once impressive project had faltered in recent years. The pool and spa still functioned well, and the client wanted to keep it intact. In addition, they wanted to keep as much of the existing landscape as possible. But, the surrounding decks, walls and steps were fair game.
At first glance, one might think that our changes were simple material changes. However, upon closer inspection, one can see the subtle-yet-transformative changes that came together to update this classic pool in a tasteful, timeless manner, as well as to improve the flow and usability of the deck areas, while softening the feel of this massive hardscape.
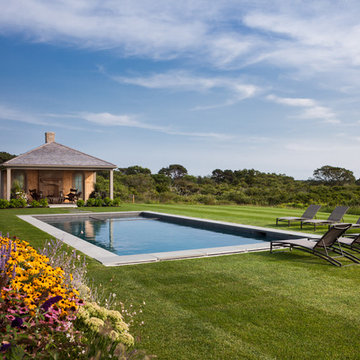
Nantucket Architectural Photography
Großes Maritimes Poolhaus hinter dem Haus in rechteckiger Form mit Betonboden in Boston
Großes Maritimes Poolhaus hinter dem Haus in rechteckiger Form mit Betonboden in Boston
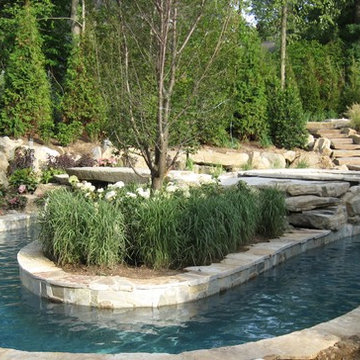
Geräumiger Klassischer Schwimmteich hinter dem Haus in individueller Form mit Wasserspiel und Natursteinplatten in New York
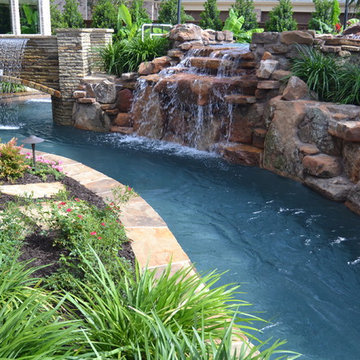
Großer Schwimmteich hinter dem Haus in individueller Form mit Wasserspiel und Natursteinplatten in Dallas
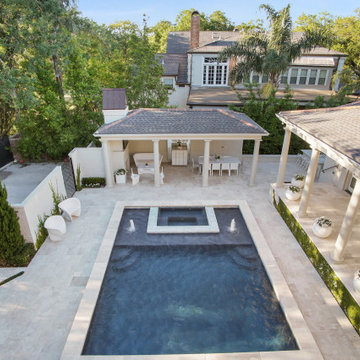
Sofia Joelsson Design, Interior Design Services. Backyard Pool, Terrace, two story New Orleans new construction, outdoor Dining, Planters, columns, chandelier,
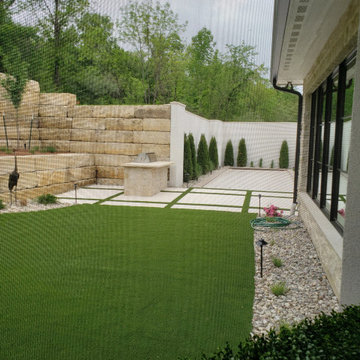
Pool (covered) and bar in the surrounding backyard
Kleines Mediterranes Sportbecken hinter dem Haus in rechteckiger Form mit Pool-Gartenbau und Betonboden in Kansas City
Kleines Mediterranes Sportbecken hinter dem Haus in rechteckiger Form mit Pool-Gartenbau und Betonboden in Kansas City
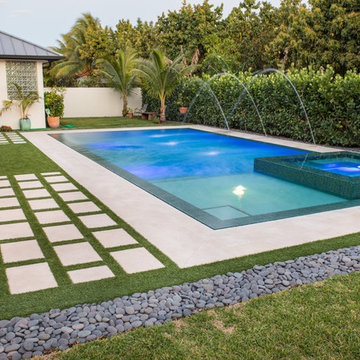
This beautiful pool in Miami Florida features one of a kind landscaping with spa and wet edge! The tile for the pool and spa are beautiful teal colors and the LED lights add extra flavor at night!
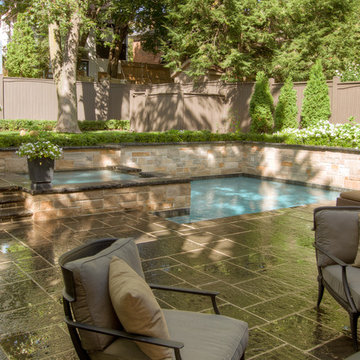
"Vesta" was designed by Mark Pettes of MDP Landscape Consultants Limited and Pro-Land was hired to construct the project in 2012. The backyard landscape included a pool with spillover spa faced in natural stone. Tiered walls surrounding the pool create division between the turf area where the kids can play. We installed flagstone on all patio spaces and retaining/decorative walls. And the main lounge feature is the custom fireplace for cooler nights spent outside.
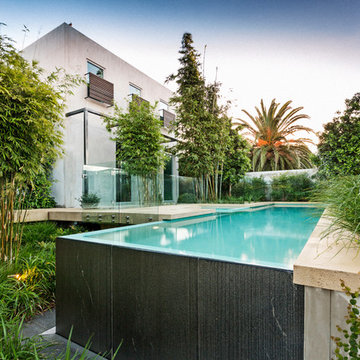
12.5m x 2.6m lap pool with offset spa and infinity edge. Glass Mosaic tiles to waterline with glass render pool interior. Custom made Anston coping and paving. Granite panels to infinity wall.
Photo by Patrick Redmond
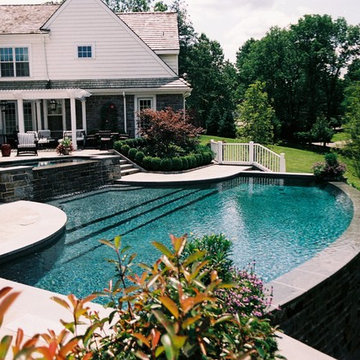
Negative Edge Pool and Spa. PA Bluestone Coping with natural stone veneer. Gray marble plaster interior.
Großer Klassischer Pool hinter dem Haus in individueller Form mit Natursteinplatten in Philadelphia
Großer Klassischer Pool hinter dem Haus in individueller Form mit Natursteinplatten in Philadelphia
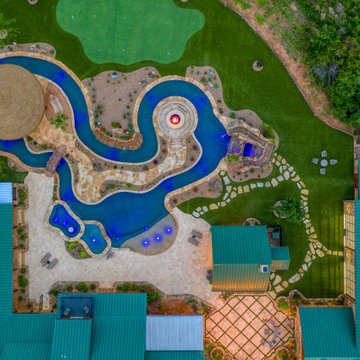
Float this beautiful rustic river pool around the tiki hut and swim up bar, under the bridge and swim through the grotto with a moon roof. The pool includes an oversized hot tub, elevated tanning ledge and beach entry.
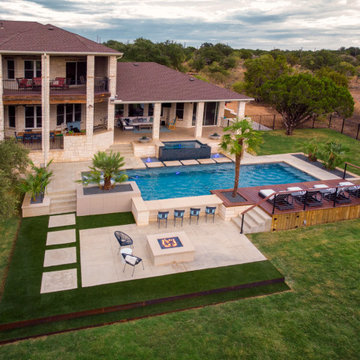
Großer Moderner Whirlpool hinter dem Haus in individueller Form mit Betonplatten in Austin
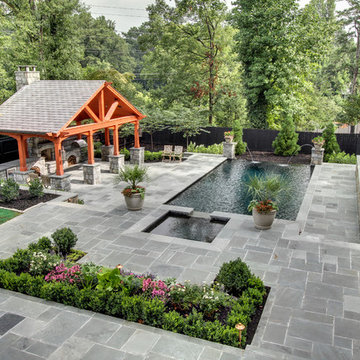
Cliff Finley
Großer Moderner Infinity-Pool hinter dem Haus in individueller Form mit Wasserspiel und Natursteinplatten in Atlanta
Großer Moderner Infinity-Pool hinter dem Haus in individueller Form mit Wasserspiel und Natursteinplatten in Atlanta
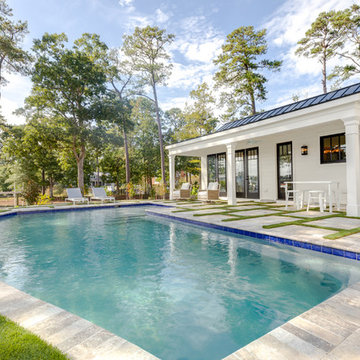
Jonathan Edwards Media
Großer Moderner Pool hinter dem Haus in individueller Form mit Natursteinplatten in Sonstige
Großer Moderner Pool hinter dem Haus in individueller Form mit Natursteinplatten in Sonstige
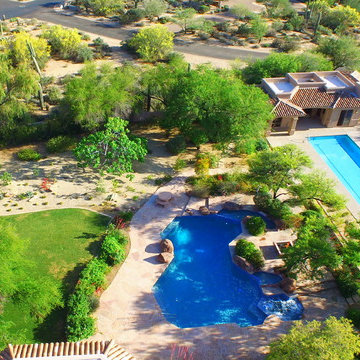
A south-facing view showing the positioning of the lap pool at the base of the lap pool. A fire pit is visible between the lap pool to the right, and the recreational pool to the left. The mesquite trees were strategically positioned to provide shade during an afternoon swim in the feature pool, and during a morning swim in the lap pool.
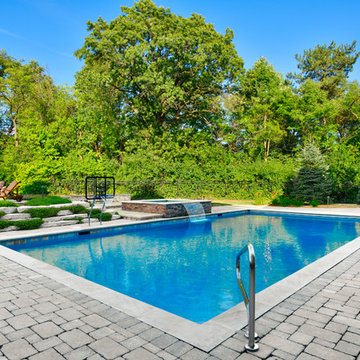
This rectangular swimming pool measures 22’6” x 42’0”, and features an Automatic Pool Safety Cover with custom stone lid system. The 8’0” x 8’0” separate spa is raised 2’0” with a 4’0” sheer descent water feature spilling into the pool. Inside the pool there is a 10’0” foot bench for seating and rest, and when rest time is over there is a basketball system for fun and recreation. Colored pool lights illuminate the swimming pool and hot tub with rich color, and Indiana Limestone coping and capstone coping on the hot tub give a clean finished touch. Salt Water Chlorine Generation makes the pool water quality softer and easier for the homeowner. The ample decking area consists of a unilock Brussels block coffee creek blend concrete paver, and the spa is faced with a nicely-contrasting Fon Du Lac stone.
Exklusive Grüner Pool Ideen und Design
5
