Exklusive Häuser mit grauer Fassadenfarbe Ideen und Design
Suche verfeinern:
Budget
Sortieren nach:Heute beliebt
41 – 60 von 7.129 Fotos
1 von 3

The client wanted to completely strip the property back to the original structure and reconfigure the layout. This included taking all walls back to brickwork, removal of second floor mansard extension, removal of all internal walls and ceilings.
Interior Architecture and Design of the property featured remains the copyright of Mood London.
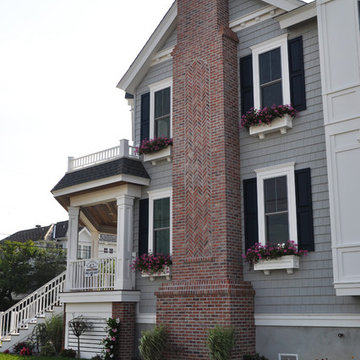
The chimney design features a herringbone pattern inlay done in brick veneer with an arched top. Each flower box was custom built with recessed panels, decorative brackets, and an irrigation line for the water supply.
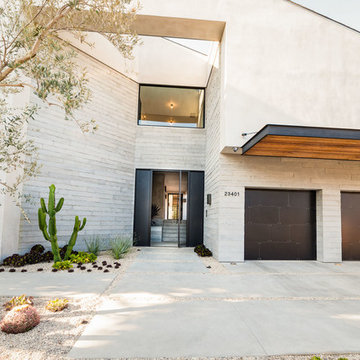
Geräumiges Modernes Einfamilienhaus mit grauer Fassadenfarbe und Mix-Fassade in Los Angeles
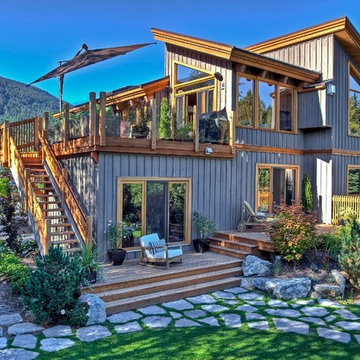
Große, Dreistöckige Urige Holzfassade Haus mit grauer Fassadenfarbe und Pultdach in Vancouver

Mittelgroßes, Vierstöckiges Modernes Wohnung mit Faserzement-Fassade, grauer Fassadenfarbe, Flachdach, Misch-Dachdeckung und grauem Dach in Philadelphia
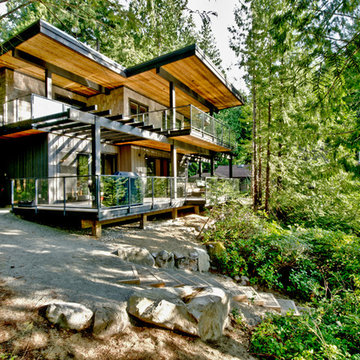
Vern Minard
Mittelgroße, Zweistöckige Moderne Holzfassade Haus mit grauer Fassadenfarbe in Vancouver
Mittelgroße, Zweistöckige Moderne Holzfassade Haus mit grauer Fassadenfarbe in Vancouver

Upside Development completed an contemporary architectural transformation in Taylor Creek Ranch. Evolving from the belief that a beautiful home is more than just a very large home, this 1940’s bungalow was meticulously redesigned to entertain its next life. It's contemporary architecture is defined by the beautiful play of wood, brick, metal and stone elements. The flow interchanges all around the house between the dark black contrast of brick pillars and the live dynamic grain of the Canadian cedar facade. The multi level roof structure and wrapping canopies create the airy gloom similar to its neighbouring ravine.

Photo: Tyler Van Stright, JLC Architecture
Architect: JLC Architecture
General Contractor: Naylor Construction
Landscape Architect: Marcie Harris Landscape Architecture
Casework: Artistic Freedom Designs
Metalwork: Noe Design Co.
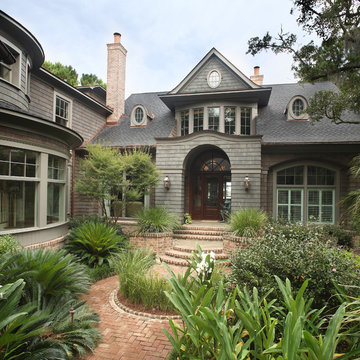
Jim Somerset Photography
Zweistöckiges, Großes Klassisches Haus mit grauer Fassadenfarbe, Satteldach und Schindeldach in Charleston
Zweistöckiges, Großes Klassisches Haus mit grauer Fassadenfarbe, Satteldach und Schindeldach in Charleston
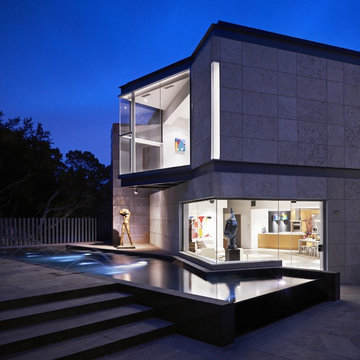
Zweistöckiges, Großes Modernes Einfamilienhaus mit Steinfassade, grauer Fassadenfarbe, Flachdach und Misch-Dachdeckung in Austin

Complete exterior remodel for three homes on the same property. These houses got a complete exterior and interior remodel, D&G Exteriors oversaw the exterior work. A little bit about the project:
Roof: All three houses got a new roof using Certainteed Landmark Shingles, ice and water, and synthetic underlayment.
Siding: For siding, we removed all the old layers of siding, exposing some areas of rot that had developed. After fixing those areas, we proceeded with the installation of new cedar shingles. As part of the installation, we applied weather barrier, a “breather” membrane to provide drainage and airflow for the shingles, and all new flashing details. All trim
Windows: All windows on all three houses were replaced with new Harvey vinyl windows. We used new construction windows instead of replacement windows so we could properly waterproof them.
Deck: All three houses got a new deck and remodeled porch as well. We used Azek composite decking and railing systems.
Additional: The houses also got new doors and gutters.

Geräumiges, Zweistöckiges Country Einfamilienhaus mit Steinfassade, grauer Fassadenfarbe, Satteldach, Misch-Dachdeckung, grauem Dach und Wandpaneelen in Charlotte
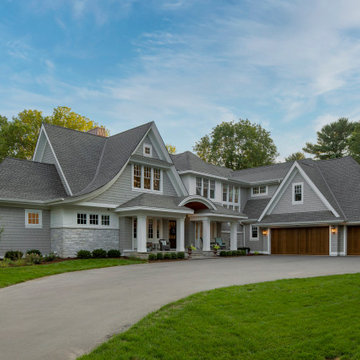
Custom Home in Cape-Cod Style with cedar shakes and stained exterior doors.
Geräumiges, Dreistöckiges Klassisches Haus mit grauer Fassadenfarbe und Schindeln in Minneapolis
Geräumiges, Dreistöckiges Klassisches Haus mit grauer Fassadenfarbe und Schindeln in Minneapolis

Built in 2018, this new custom construction home has a grey exterior, metal roof, and a front farmer's porch.
Großes, Zweistöckiges Klassisches Haus mit grauer Fassadenfarbe, Blechdach, braunem Dach und Schindeln in Boston
Großes, Zweistöckiges Klassisches Haus mit grauer Fassadenfarbe, Blechdach, braunem Dach und Schindeln in Boston
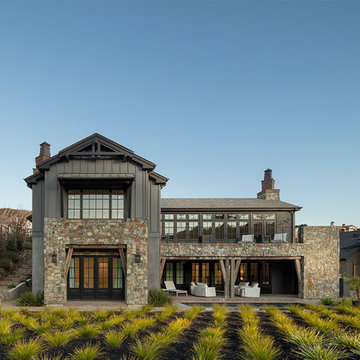
Photo by Eric Rorer
Zweistöckiges Rustikales Einfamilienhaus mit Mix-Fassade, grauer Fassadenfarbe, Satteldach und Schindeldach in San Francisco
Zweistöckiges Rustikales Einfamilienhaus mit Mix-Fassade, grauer Fassadenfarbe, Satteldach und Schindeldach in San Francisco
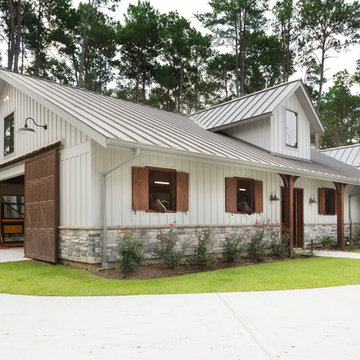
Kolanowski Studio
Mittelgroßes, Einstöckiges Modernes Einfamilienhaus mit Mix-Fassade, grauer Fassadenfarbe, Satteldach und Blechdach in Houston
Mittelgroßes, Einstöckiges Modernes Einfamilienhaus mit Mix-Fassade, grauer Fassadenfarbe, Satteldach und Blechdach in Houston

The indoor-outdoor living area has a fireplace and a fire pit.
Landscape Design and Photo by Design Workshop, Aspen, Colorado.
Geräumiges, Einstöckiges Modernes Einfamilienhaus mit Steinfassade, grauer Fassadenfarbe, Pultdach und Ziegeldach in Salt Lake City
Geräumiges, Einstöckiges Modernes Einfamilienhaus mit Steinfassade, grauer Fassadenfarbe, Pultdach und Ziegeldach in Salt Lake City
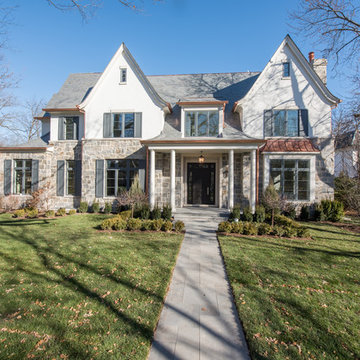
Matt Mansueto
Großes, Zweistöckiges Klassisches Einfamilienhaus mit Steinfassade, grauer Fassadenfarbe und Ziegeldach in Chicago
Großes, Zweistöckiges Klassisches Einfamilienhaus mit Steinfassade, grauer Fassadenfarbe und Ziegeldach in Chicago
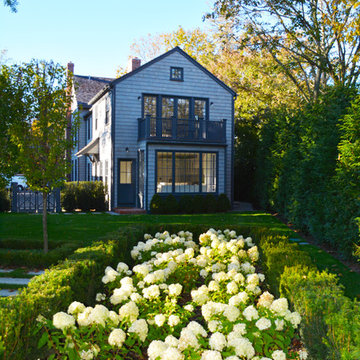
Geräumige, Dreistöckige Klassische Holzfassade Haus mit grauer Fassadenfarbe und Satteldach in New York
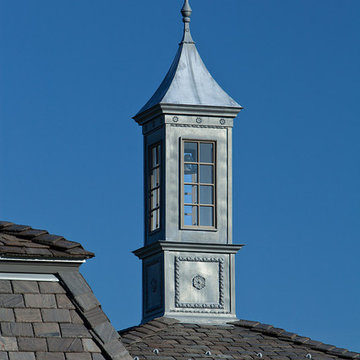
Geräumiges, Dreistöckiges Klassisches Einfamilienhaus mit Steinfassade, grauer Fassadenfarbe, Halbwalmdach und Schindeldach in New York
Exklusive Häuser mit grauer Fassadenfarbe Ideen und Design
3