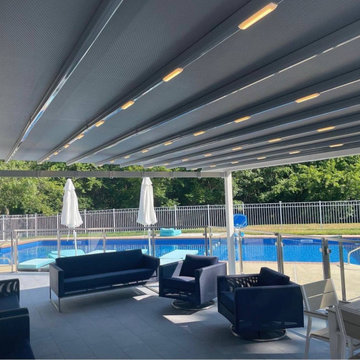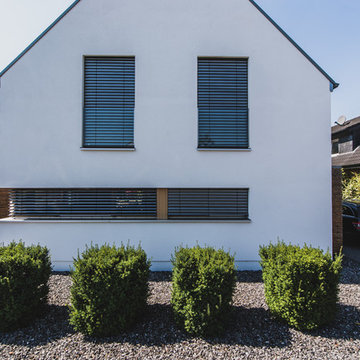Home
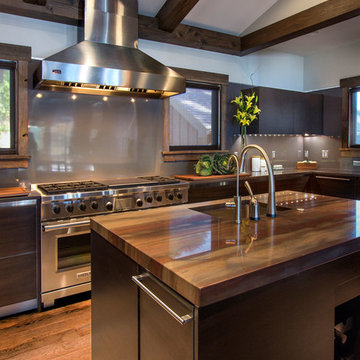
Große Industrial Wohnküche in L-Form mit Unterbauwaschbecken, flächenbündigen Schrankfronten, dunklen Holzschränken, Küchenrückwand in Grau, Glasrückwand, Küchengeräten aus Edelstahl, braunem Holzboden und Kücheninsel in Detroit
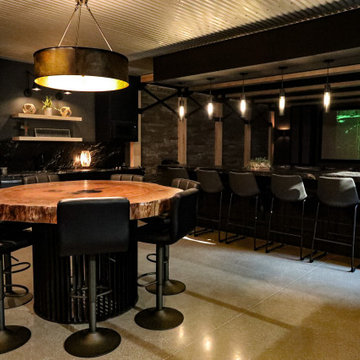
The finished basement welcomes you with a sleek, modern floating staircase leading down to a captivating space. As you step onto the inviting heated polished concrete floor, the space comes alive. A striking stone feature wall serves as a focal point, its textures enhanced by the sleek flooring. Accentuated by industrial-style beams and a galvanized metal ceiling, the room exudes a perfect blend of contemporary elegance. Illuminated by industrial lighting, it boasts a well-equipped bar kitchenette, inviting gatherings and entertainment in this modern, cozy retreat.
Martin Bros. Contracting, Inc., General Contractor; Helman Sechrist Architecture, Architect; JJ Osterloo Design, Designer; Photography by Marie Kinney

Custom home bar with plenty of open shelving for storage.
Große, Zweizeilige Industrial Hausbar mit Unterbauwaschbecken, offenen Schränken, schwarzen Schränken, Arbeitsplatte aus Holz, Rückwand aus Backstein, Vinylboden, beigem Boden, brauner Arbeitsplatte, Bartheke und Küchenrückwand in Rot in Detroit
Große, Zweizeilige Industrial Hausbar mit Unterbauwaschbecken, offenen Schränken, schwarzen Schränken, Arbeitsplatte aus Holz, Rückwand aus Backstein, Vinylboden, beigem Boden, brauner Arbeitsplatte, Bartheke und Küchenrückwand in Rot in Detroit
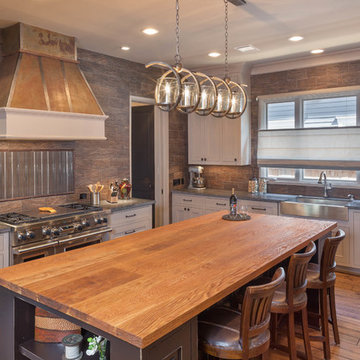
Benjamin Hill Photography
Geschlossene, Geräumige Industrial Küche in U-Form mit Unterbauwaschbecken, Schrankfronten im Shaker-Stil, weißen Schränken, Granit-Arbeitsplatte, Küchenrückwand in Braun, Rückwand aus Steinfliesen, Küchengeräten aus Edelstahl, braunem Holzboden, Kücheninsel, braunem Boden und grauer Arbeitsplatte in Houston
Geschlossene, Geräumige Industrial Küche in U-Form mit Unterbauwaschbecken, Schrankfronten im Shaker-Stil, weißen Schränken, Granit-Arbeitsplatte, Küchenrückwand in Braun, Rückwand aus Steinfliesen, Küchengeräten aus Edelstahl, braunem Holzboden, Kücheninsel, braunem Boden und grauer Arbeitsplatte in Houston
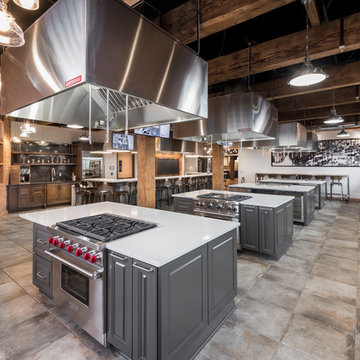
ARTISAN CULINARY LOFT VENUE SPACE
Private kitchen and dining event space for culinary exploration. A custom culinary event space perfect for corporate events, dinner parties, birthday parties, rehearsal dinners and more.
The Artisan Culinary Loft is the perfect place for corporate and special events of any kind. Whether you are looking for a company team building experience or cocktail reception for fifty, meeting space, entertaining clients or a memorable evening with friends and family, we can custom design a special event to meet your needs.
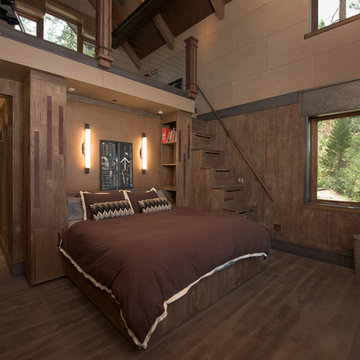
Jon M Photography
Großes Industrial Hauptschlafzimmer mit beiger Wandfarbe und braunem Holzboden in Sonstige
Großes Industrial Hauptschlafzimmer mit beiger Wandfarbe und braunem Holzboden in Sonstige
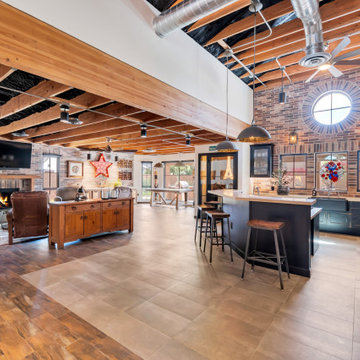
Offene, Große Industrial Küche in L-Form mit Landhausspüle, schwarzen Schränken, Kalkstein-Arbeitsplatte, bunter Rückwand, Rückwand aus Steinfliesen, Küchengeräten aus Edelstahl, Porzellan-Bodenfliesen, Kücheninsel, grauem Boden, beiger Arbeitsplatte und freigelegten Dachbalken in Phoenix

This beautiful Pocono Mountain home resides on over 200 acres and sits atop a cliff overlooking 3 waterfalls! Because the home already offered much rustic and wood elements, the kitchen was well balanced out with cleaner lines and an industrial look with many custom touches for a very custom home.

World Renowned Architecture Firm Fratantoni Design created this beautiful home! They design home plans for families all over the world in any size and style. They also have in-house Interior Designer Firm Fratantoni Interior Designers and world class Luxury Home Building Firm Fratantoni Luxury Estates! Hire one or all three companies to design and build and or remodel your home!
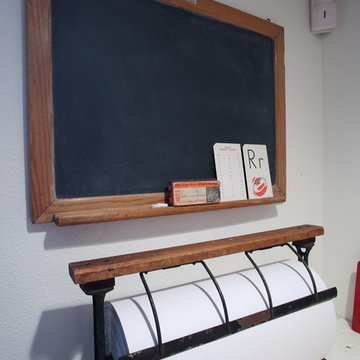
Teness Herman Photography
Geräumiges Industrial Arbeitszimmer ohne Kamin mit weißer Wandfarbe, Betonboden, freistehendem Schreibtisch und Studio in Portland
Geräumiges Industrial Arbeitszimmer ohne Kamin mit weißer Wandfarbe, Betonboden, freistehendem Schreibtisch und Studio in Portland
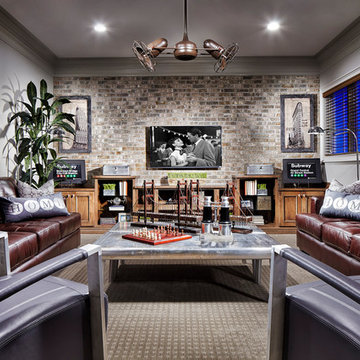
Eric Lucero
Großes, Offenes Industrial Wohnzimmer mit grauer Wandfarbe, Teppichboden und TV-Wand in New York
Großes, Offenes Industrial Wohnzimmer mit grauer Wandfarbe, Teppichboden und TV-Wand in New York
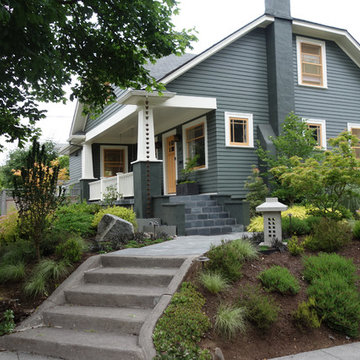
Große, Einstöckige Industrial Holzfassade Haus mit grüner Fassadenfarbe in Portland
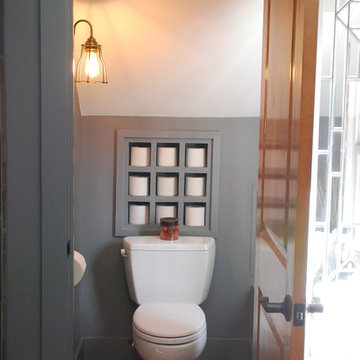
Steven Berson
Großes Industrial Badezimmer En Suite mit Unterbauwaschbecken, Toilette mit Aufsatzspülkasten, flächenbündigen Schrankfronten, grauen Schränken, Marmor-Waschbecken/Waschtisch, grauer Wandfarbe und hellem Holzboden in Washington, D.C.
Großes Industrial Badezimmer En Suite mit Unterbauwaschbecken, Toilette mit Aufsatzspülkasten, flächenbündigen Schrankfronten, grauen Schränken, Marmor-Waschbecken/Waschtisch, grauer Wandfarbe und hellem Holzboden in Washington, D.C.
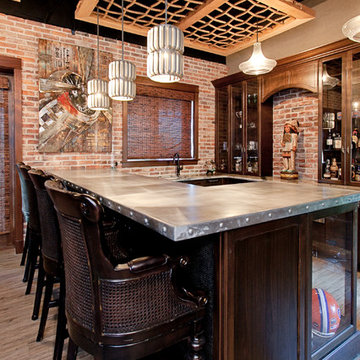
Native House Photography
A place for entertaining and relaxation. Inspired by natural and aviation. This mantuary sets the tone for leaving your worries behind.
Once a boring concrete box, this space now features brick, sandblasted texture, custom rope and wood ceiling treatments and a beautifully crafted bar adorned with a zinc bar top. The bathroom features a custom vanity, inspired by an airplane wing.
What do we love most about this space? The ceiling treatments are the perfect design to hide the exposed industrial ceiling and provide more texture and pattern throughout the space.
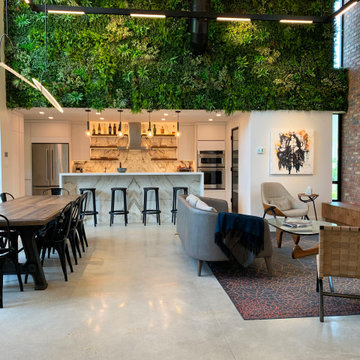
Mittelgroßes, Offenes Industrial Esszimmer mit Betonboden, grauem Boden und bunten Wänden in Houston
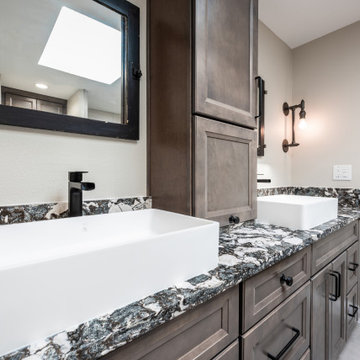
Custom Cabinetry: Homecrest, Bexley door style in Maple Anchor for the vanity, linen closet door, and cabinet over the toilet.
Hardware: Top Knobs, Devon collection Brixton Pull & Rigged Knob in the Black finish.
Countertop: Quartz from Cambria in Huntley with an eased edge and 6" splash.

View from dining table.
Geräumige Industrial Wohnküche in U-Form mit Unterbauwaschbecken, flächenbündigen Schrankfronten, grünen Schränken, Quarzit-Arbeitsplatte, Küchenrückwand in Grau, Rückwand aus Stein, Küchengeräten aus Edelstahl, braunem Holzboden, Kücheninsel und braunem Boden in Chicago
Geräumige Industrial Wohnküche in U-Form mit Unterbauwaschbecken, flächenbündigen Schrankfronten, grünen Schränken, Quarzit-Arbeitsplatte, Küchenrückwand in Grau, Rückwand aus Stein, Küchengeräten aus Edelstahl, braunem Holzboden, Kücheninsel und braunem Boden in Chicago
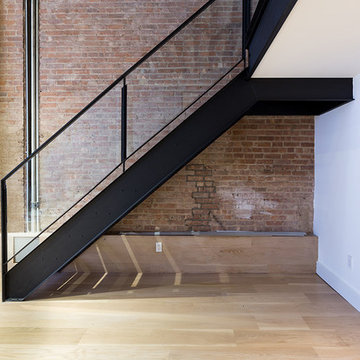
This modern New York City loft features a blackened steel staircase with glass panels, and preserved exposed brick. White oak hardwood floors with a matte finish complete the space.
7



















