Exklusive Kinderzimmer mit beigem Boden Ideen und Design
Suche verfeinern:
Budget
Sortieren nach:Heute beliebt
41 – 60 von 320 Fotos
1 von 3
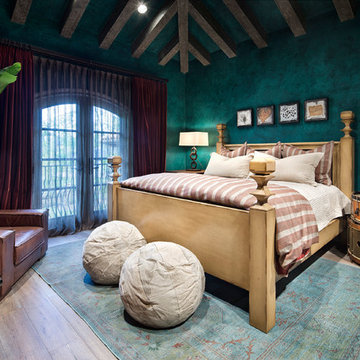
Geräumiges, Neutrales Mediterranes Kinderzimmer mit Schlafplatz, grüner Wandfarbe, beigem Boden und braunem Holzboden in Houston

Mittelgroßes, Neutrales Uriges Kinderzimmer mit Schlafplatz, weißer Wandfarbe, Teppichboden, beigem Boden und freigelegten Dachbalken in New York
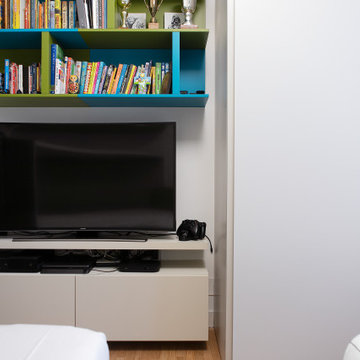
Camera dei ragazzi a scomparsa.
Idea salvaspazio.
Kleines Modernes Kinderzimmer mit Schlafplatz, bunten Wänden, hellem Holzboden, beigem Boden und Tapetenwänden in Mailand
Kleines Modernes Kinderzimmer mit Schlafplatz, bunten Wänden, hellem Holzboden, beigem Boden und Tapetenwänden in Mailand
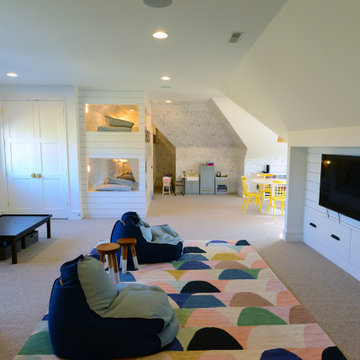
This bonus "hangout" room is perfect for the kids and their friends. It features multiple areas including four built-in bunk beds with individual lighting. A TV area is ready for movie watching and has several areas for storage and entertaining.
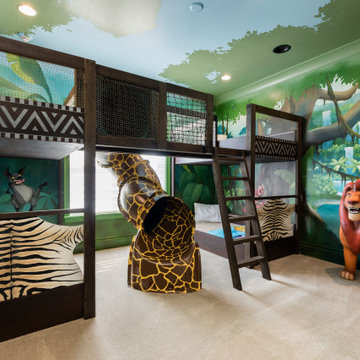
Fully Custom Lion King Bunk Room that Sleeps 4 . The bed has a built in slide and 3D printed adult Simba.
Großes, Neutrales Modernes Kinderzimmer mit Schlafplatz, bunten Wänden, Teppichboden und beigem Boden in Orlando
Großes, Neutrales Modernes Kinderzimmer mit Schlafplatz, bunten Wänden, Teppichboden und beigem Boden in Orlando
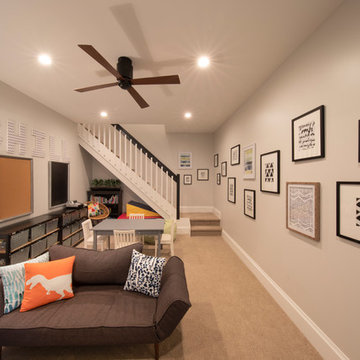
Gulf Building recently completed the “ New Orleans Chic” custom Estate in Fort Lauderdale, Florida. The aptly named estate stays true to inspiration rooted from New Orleans, Louisiana. The stately entrance is fueled by the column’s, welcoming any guest to the future of custom estates that integrate modern features while keeping one foot in the past. The lamps hanging from the ceiling along the kitchen of the interior is a chic twist of the antique, tying in with the exposed brick overlaying the exterior. These staple fixtures of New Orleans style, transport you to an era bursting with life along the French founded streets. This two-story single-family residence includes five bedrooms, six and a half baths, and is approximately 8,210 square feet in size. The one of a kind three car garage fits his and her vehicles with ample room for a collector car as well. The kitchen is beautifully appointed with white and grey cabinets that are overlaid with white marble countertops which in turn are contrasted by the cool earth tones of the wood floors. The coffered ceilings, Armoire style refrigerator and a custom gunmetal hood lend sophistication to the kitchen. The high ceilings in the living room are accentuated by deep brown high beams that complement the cool tones of the living area. An antique wooden barn door tucked in the corner of the living room leads to a mancave with a bespoke bar and a lounge area, reminiscent of a speakeasy from another era. In a nod to the modern practicality that is desired by families with young kids, a massive laundry room also functions as a mudroom with locker style cubbies and a homework and crafts area for kids. The custom staircase leads to another vintage barn door on the 2nd floor that opens to reveal provides a wonderful family loft with another hidden gem: a secret attic playroom for kids! Rounding out the exterior, massive balconies with French patterned railing overlook a huge backyard with a custom pool and spa that is secluded from the hustle and bustle of the city.
All in all, this estate captures the perfect modern interpretation of New Orleans French traditional design. Welcome to New Orleans Chic of Fort Lauderdale, Florida!
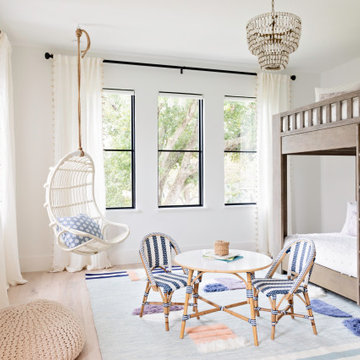
Großes Klassisches Mädchenzimmer mit Schlafplatz, weißer Wandfarbe, hellem Holzboden und beigem Boden in Orlando
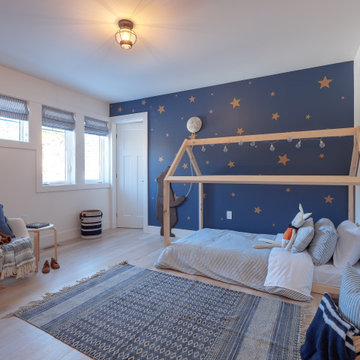
Modern lake house decorated with warm wood tones and blue accents.
Großes Modernes Jungszimmer mit Schlafplatz, weißer Wandfarbe, hellem Holzboden und beigem Boden in Sonstige
Großes Modernes Jungszimmer mit Schlafplatz, weißer Wandfarbe, hellem Holzboden und beigem Boden in Sonstige
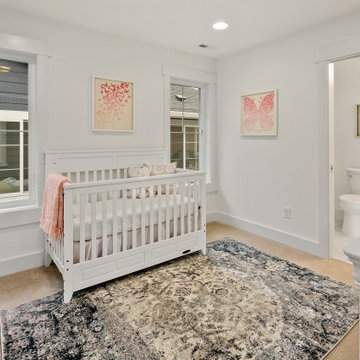
The Ada's Kids Room is a delightful haven designed with the utmost care and attention to detail, creating the perfect space for a baby girl to thrive. The room's pristine white color scheme exudes a sense of purity and tranquility, setting the stage for a serene and calming atmosphere. The soft plush carpet adds an extra layer of comfort, providing a cozy and gentle surface for little feet to explore. Delicate pink accents throughout the room add a touch of sweetness and playfulness, infusing the space with a subtle sense of joy and charm.
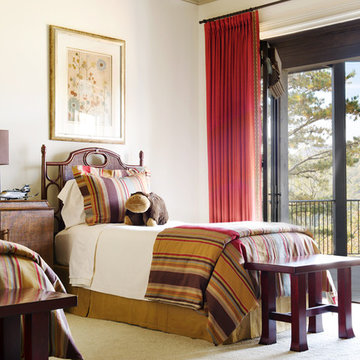
Asian benches painted Chinese red sit at the foot of the Ficks Reed rattan twin beds. The beds are fitted with ivory matelassé coverlets and striped sailcloth duvet covers with mustard gold sailcloth bed skirts, all by Pine Cone Hill. The ticking striped draperies that hang from bronze hardware take their cue from the bedding adding a pop against the neutral walls. A metal lamp sits on an Asian inspired leather bedside completing the look.
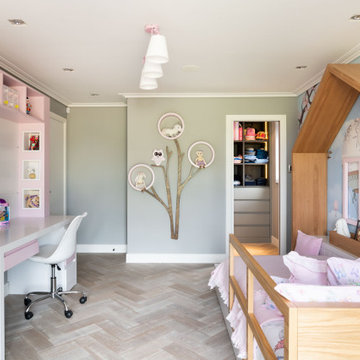
Mittelgroßes Modernes Mädchenzimmer mit Schlafplatz, grauer Wandfarbe, hellem Holzboden und beigem Boden in London
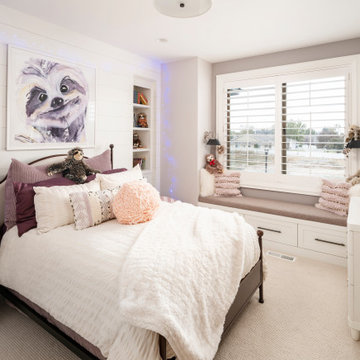
Großes Landhaus Mädchenzimmer mit weißer Wandfarbe, Teppichboden, beigem Boden und Schlafplatz in Salt Lake City
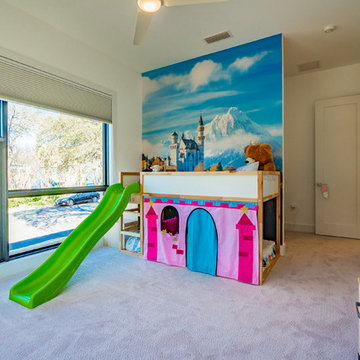
Builder: Oliver Custom Homes. Architect: Barley|Pfeiffer. Interior Design: Panache Interiors. Photographer: Mark Adams Media.
Child's bedroom
Großes Modernes Mädchenzimmer mit Schlafplatz, weißer Wandfarbe, Teppichboden und beigem Boden in Austin
Großes Modernes Mädchenzimmer mit Schlafplatz, weißer Wandfarbe, Teppichboden und beigem Boden in Austin
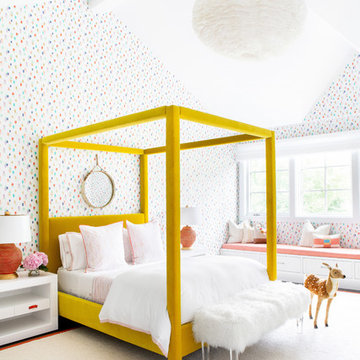
Architectural advisement, Interior Design, Custom Furniture Design & Art Curation by Chango & Co
Photography by Sarah Elliott
See the feature in Rue Magazine
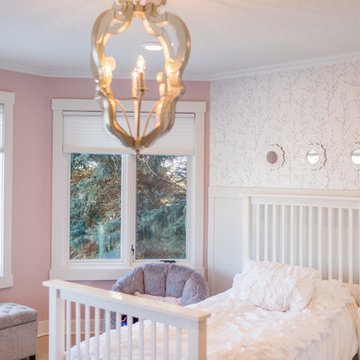
Trim, Lighting, Wainscoting, Wall Covering and Window Treatments purchased and installed by Bridget's Room.
Mittelgroßes Klassisches Mädchenzimmer mit rosa Wandfarbe, Travertin und beigem Boden in Sonstige
Mittelgroßes Klassisches Mädchenzimmer mit rosa Wandfarbe, Travertin und beigem Boden in Sonstige
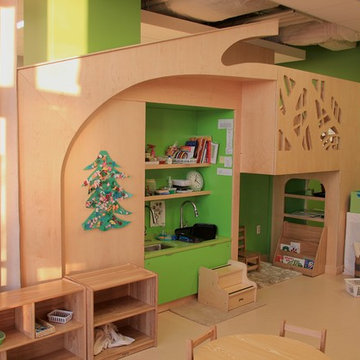
This project includes Maple veneer plywood, Italian plastic laminate and Silestone solid surface counter tops. The cut outs one sees in the plywood are of a leaf motif, each one being cut out by hand. There is a solid Maple stair way that leads up to a cantilevered, Maple floored loft area where kids can read. Besides all kinds of storage the unit is capped off with a Maple plywood roof, high lighted by a clam shell cut out.
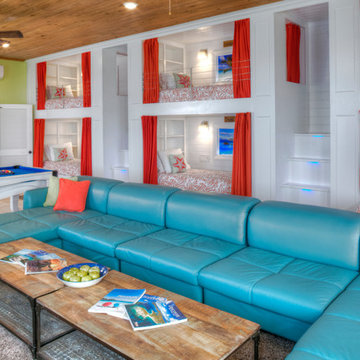
This contemporary, modern multipurpose kids' room is at Deja View, a Caribbean vacation rental villa in St. John USVI. It provides over 700 sq. ft of entertainment and bunk sleeping for kids and adults. The room stays nice and cool with a dedicated Mitsubishi split AC system. Kids are sure to be entertained with the 75 inch TV and colorful pool table. Seven can sleep comfortable on the five Twin XL and one King beds. Blue led motion sensor lights illuminate every step on the two sets of stairs so kids can safely head to the bathroom at night. The 34' long, 11' tall custom bunks were built in Texas, trucked to Florida and shipped to St. John. Nothing short of comfort, fun and entertainment for the kids here.
www.dejaviewvilla.com
Steve Simonsen Photography
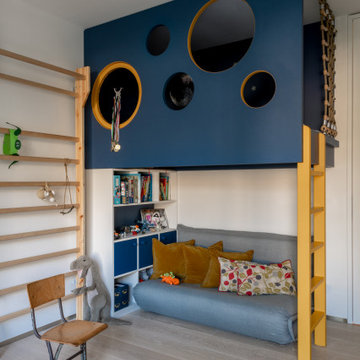
Für diese sKinderzimmer war es wichtig, Klettermöglichkeiten, Stauraum, Spielmöglichkeiten sowie ausreichend Platz zur eigenen Entfaltung zu schaffen. Der Der Stil wurde von Astronauten und der Raumfahrt sowie dem sportlichen Wesen des Kindes inspiriert.
Design & Möbeldesign: Christiane Stolze Interior
Fertigung: Tischlerei Röthig & Hampel
Foto: Paolo Abate
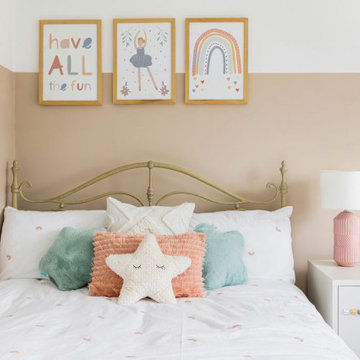
With a new baby on the way and a move into the 'big room', it was really important that their daughter had the bedroom of her dreams with plenty of space to play and call her own.
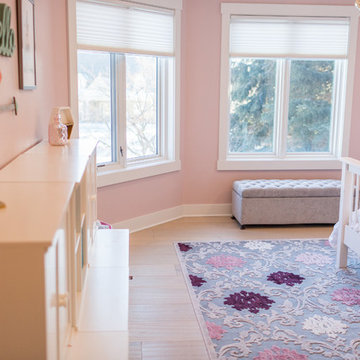
Hardwood Flooring, Trim, Window Treatments and Lighting purchased and installed by Bridget's Room.
Mittelgroßes Klassisches Mädchenzimmer mit rosa Wandfarbe, Travertin und beigem Boden in Sonstige
Mittelgroßes Klassisches Mädchenzimmer mit rosa Wandfarbe, Travertin und beigem Boden in Sonstige
Exklusive Kinderzimmer mit beigem Boden Ideen und Design
3