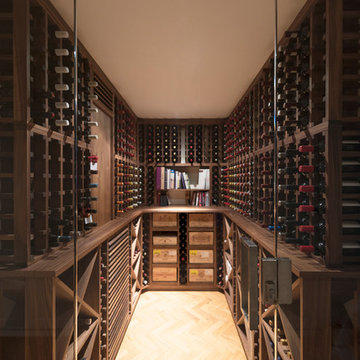Exklusive Klassische Weinkeller Ideen und Design
Suche verfeinern:
Budget
Sortieren nach:Heute beliebt
141 – 160 von 1.222 Fotos
1 von 3
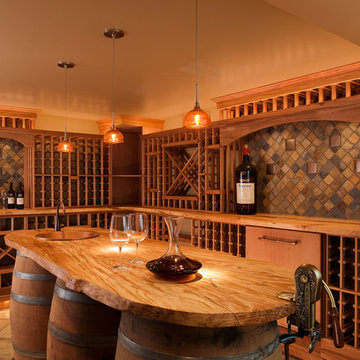
This lovely residential wine cellar design includes a wine barrel tasting island with copper sink. The wrap around counter ledge has double depth racking below. This cellar is enhanced with beautiful display arches, pull-out drawers, individual bottle storage, wood case storage, and more. Doug Smith is the lead designer at Rhino Wine Cellars, Issaquah WA
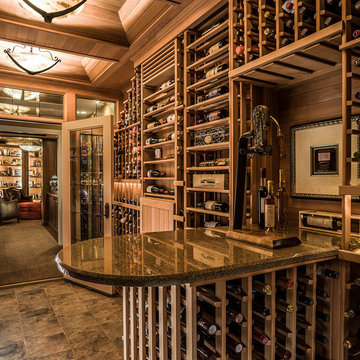
Van Inwegen Digital Arts
Mittelgroßer Klassischer Weinkeller mit Schieferboden und waagerechter Lagerung in Chicago
Mittelgroßer Klassischer Weinkeller mit Schieferboden und waagerechter Lagerung in Chicago
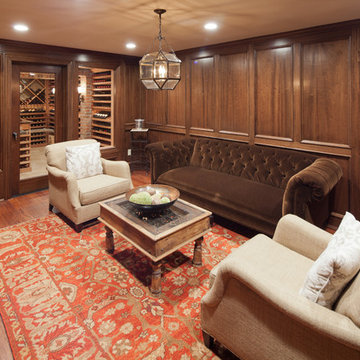
Standing in the tasting room, looking into the temperature controlled wine room beyond. The walls are mahogany raised panels which have been hand stained. The wall separating the rooms is comprised of insulated glass panels and door.
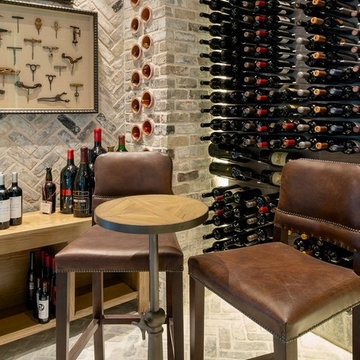
Mittelgroßer Klassischer Weinkeller mit Backsteinboden, waagerechter Lagerung und grauem Boden in Houston
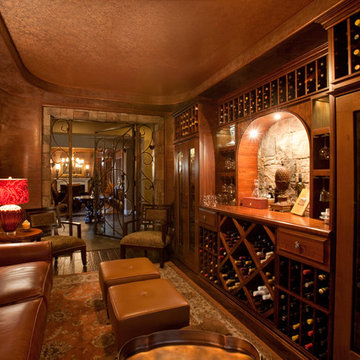
We converted a seldom used dining room into an intimate wine room using warm wood tones, rich caramel leather sofa and silk drapery. With the stone accents, hand-scraped wood flooring and venetian plaster on the walls and ceiling, this room has the ultimate in finishes. The client now uses this room much more frequently as a secondary living room.
Photography by Nils Becker
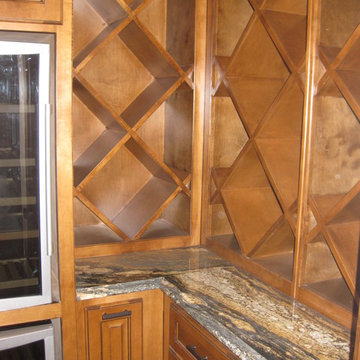
DeCavitte Properties, Southlake, TX
Großer Klassischer Weinkeller mit diagonaler Lagerung in Dallas
Großer Klassischer Weinkeller mit diagonaler Lagerung in Dallas
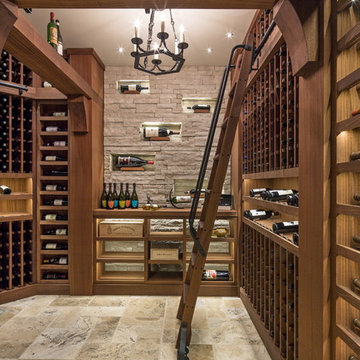
Großer Klassischer Weinkeller mit Keramikboden, Kammern und beigem Boden in Omaha
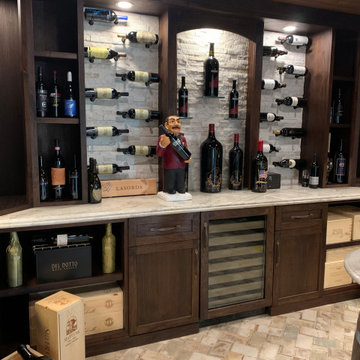
Our client purchased this home and knew he wanted a wine cellar incorporated into the space, but didn't just want a small wall style. He knew he would never use the existing dining room, so this was the space selected for the transformation.
Lots of planning and details went into the process to make sure the mechanicals would support the temperature control, and also to blend the old world Italian heritage into a traditional home setting.
We nailed it on giving him a unique look, with high end custom finishes noticed at every angle.
This room remodel is very much enjoyed on a daily basis.
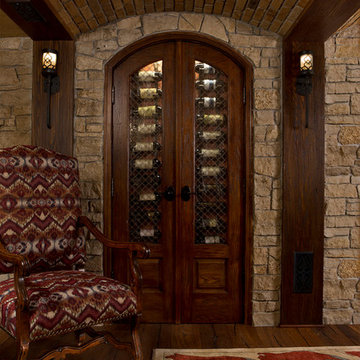
In 2014, we were approached by a couple to achieve a dream space within their existing home. They wanted to expand their existing bar, wine, and cigar storage into a new one-of-a-kind room. Proud of their Italian heritage, they also wanted to bring an “old-world” feel into this project to be reminded of the unique character they experienced in Italian cellars. The dramatic tone of the space revolves around the signature piece of the project; a custom milled stone spiral stair that provides access from the first floor to the entry of the room. This stair tower features stone walls, custom iron handrails and spindles, and dry-laid milled stone treads and riser blocks. Once down the staircase, the entry to the cellar is through a French door assembly. The interior of the room is clad with stone veneer on the walls and a brick barrel vault ceiling. The natural stone and brick color bring in the cellar feel the client was looking for, while the rustic alder beams, flooring, and cabinetry help provide warmth. The entry door sequence is repeated along both walls in the room to provide rhythm in each ceiling barrel vault. These French doors also act as wine and cigar storage. To allow for ample cigar storage, a fully custom walk-in humidor was designed opposite the entry doors. The room is controlled by a fully concealed, state-of-the-art HVAC smoke eater system that allows for cigar enjoyment without any odor.
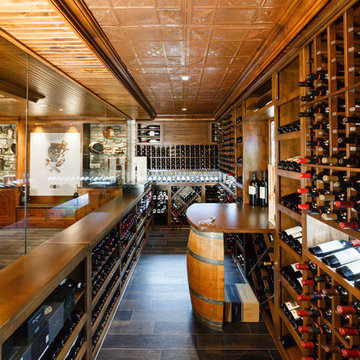
Custom seamless glass,stone, wine cellar and tasting room located in Princeton NJ. Arched cut glass entry door with ductless split cooling system and back lit stained glass panel.
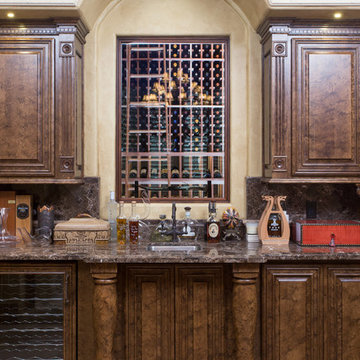
Window from dining room looking into wine cellar
Großer Klassischer Weinkeller in Phoenix
Großer Klassischer Weinkeller in Phoenix
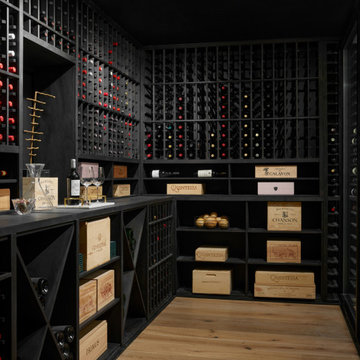
Großer Klassischer Weinkeller mit hellem Holzboden und beigem Boden in Atlanta
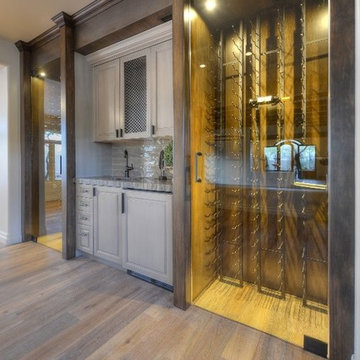
Photo Credit: Myles Burnett
Großer Klassischer Weinkeller mit hellem Holzboden und Kammern in Phoenix
Großer Klassischer Weinkeller mit hellem Holzboden und Kammern in Phoenix
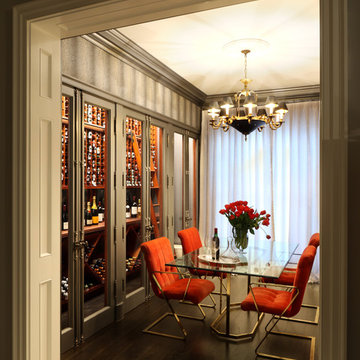
Erhard Pfeiffer
Großer Klassischer Weinkeller mit dunklem Holzboden und Kammern in Los Angeles
Großer Klassischer Weinkeller mit dunklem Holzboden und Kammern in Los Angeles
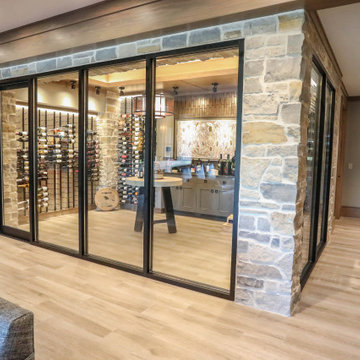
Glass enclosed, climate controlled wine cellar features unique metal racking. Custom cabinets for additional storage. Seneca Metal Burnished Copper wall tile with custom inset. Stone masonry walls. Light cove.
General Contracting by Martin Bros. Contracting, Inc.; James S. Bates, Architect; Interior Design by InDesign; Photography by Marie Martin Kinney.
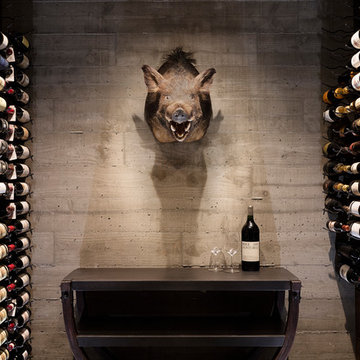
Frank Paul Perez, Red Lily Studios
Strata Landscape Architects
Joanie Wick Interiors
Noel Cross Architect
Conrado Home Builders
Mittelgroßer Klassischer Weinkeller mit Betonboden, Kammern und grauem Boden in San Francisco
Mittelgroßer Klassischer Weinkeller mit Betonboden, Kammern und grauem Boden in San Francisco
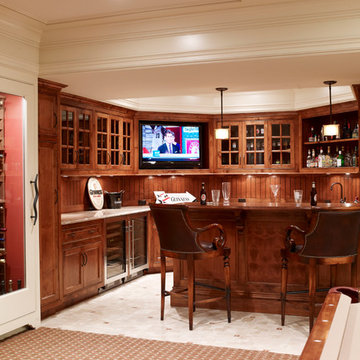
Laura Moss
Mittelgroßer Klassischer Weinkeller mit Kalkstein und Kammern in New York
Mittelgroßer Klassischer Weinkeller mit Kalkstein und Kammern in New York
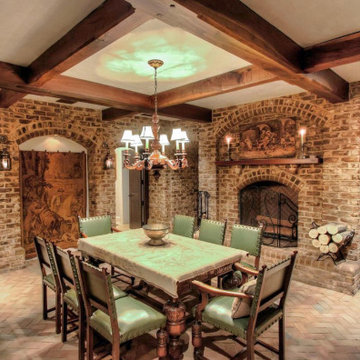
Large sitting room with wood burning fireplace in conjunction with the wine cellar.
Großer Klassischer Weinkeller mit Backsteinboden und Kammern in Washington, D.C.
Großer Klassischer Weinkeller mit Backsteinboden und Kammern in Washington, D.C.
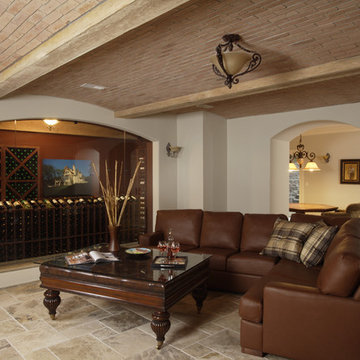
http://www.pickellbuilders.com. Photography by Linda Oyama Bryan. Wine Cellar and Tasting Room with Barrel Vaulted Brick and Beamed Ceiling.
Exklusive Klassische Weinkeller Ideen und Design
8
