Exklusive Klassische Weinkeller Ideen und Design
Suche verfeinern:
Budget
Sortieren nach:Heute beliebt
161 – 180 von 1.225 Fotos
1 von 3
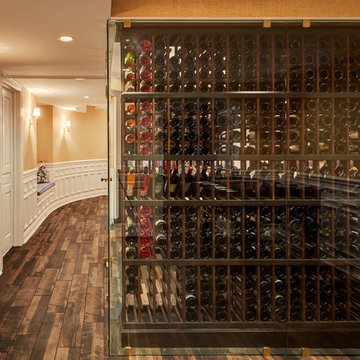
View of glass wineroom and curved lower level hall. Full panel wainscot and orange grass cloth walls. Photo by Mike Kaskel. Interior design by Meg Caswell.
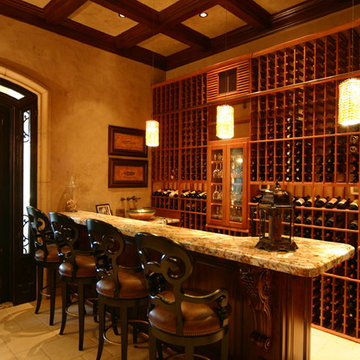
PERRY SIMS PHOTO
CUSTOM IRON DOOR
WINE BAR
RACKING AND CABINETRY BY SIMS CELLARS
Geräumiger Klassischer Weinkeller mit Keramikboden, Kammern und beigem Boden in Sacramento
Geräumiger Klassischer Weinkeller mit Keramikboden, Kammern und beigem Boden in Sacramento
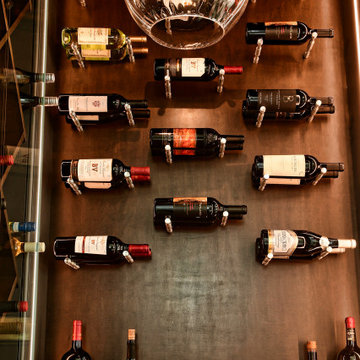
Living area wine lounge with storage for 500+ bottles.
Wine post providing label view wine storage.
Kleiner Klassischer Weinkeller mit braunem Holzboden, diagonaler Lagerung und braunem Boden in Atlanta
Kleiner Klassischer Weinkeller mit braunem Holzboden, diagonaler Lagerung und braunem Boden in Atlanta
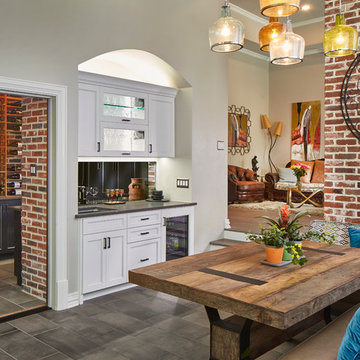
Photo Credit: Vaughan Creative Media
Kleiner Klassischer Weinkeller mit Keramikboden und Kammern in Dallas
Kleiner Klassischer Weinkeller mit Keramikboden und Kammern in Dallas
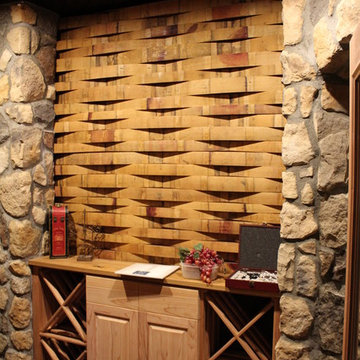
Unique woven wine barrel stave wall treatment above decanting are in tasting room.
Photo by: Brian Worker
Mittelgroßer Klassischer Weinkeller mit diagonaler Lagerung und Betonboden in Denver
Mittelgroßer Klassischer Weinkeller mit diagonaler Lagerung und Betonboden in Denver
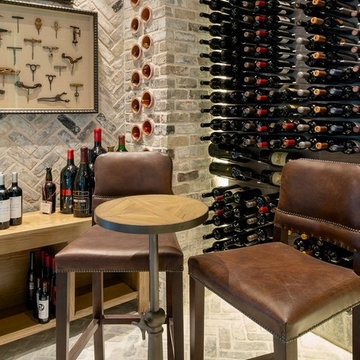
Mittelgroßer Klassischer Weinkeller mit Backsteinboden, waagerechter Lagerung und grauem Boden in Houston
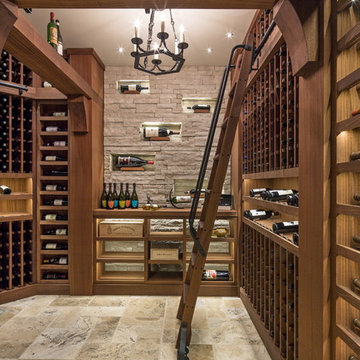
Großer Klassischer Weinkeller mit Keramikboden, Kammern und beigem Boden in Omaha
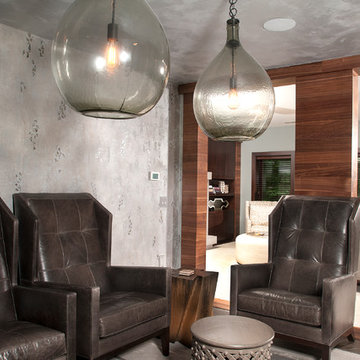
A Wine Lover's Retreat with a Chicago Wine Tasting Room feel. Diane LaLonde Hasso of Faux-Real, LLC came up with a custom gray silver metallic silver and an original wall finish with embedded mica chips for Mike Schaap Builders. Photo by Chuck Heiney
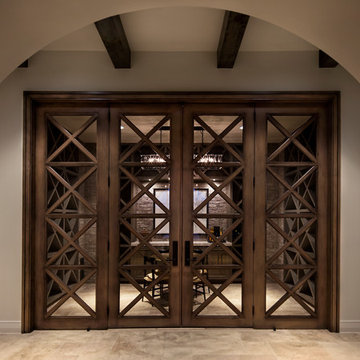
Großer Klassischer Weinkeller mit diagonaler Lagerung in Austin
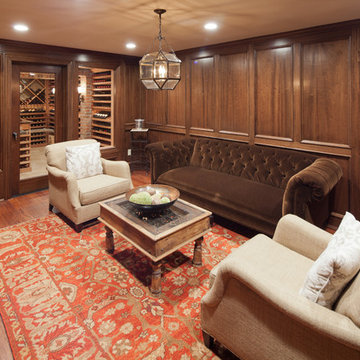
Standing in the tasting room, looking into the temperature controlled wine room beyond. The walls are mahogany raised panels which have been hand stained. The wall separating the rooms is comprised of insulated glass panels and door.
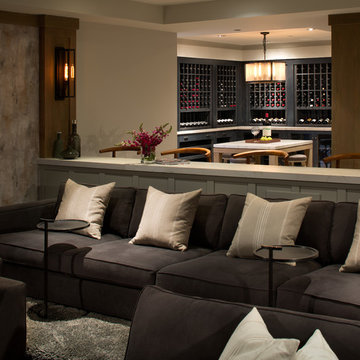
Coronado, CA
The Alameda Residence is situated on a relatively large, yet unusually shaped lot for the beachside community of Coronado, California. The orientation of the “L” shaped main home and linear shaped guest house and covered patio create a large, open courtyard central to the plan. The majority of the spaces in the home are designed to engage the courtyard, lending a sense of openness and light to the home. The aesthetics take inspiration from the simple, clean lines of a traditional “A-frame” barn, intermixed with sleek, minimal detailing that gives the home a contemporary flair. The interior and exterior materials and colors reflect the bright, vibrant hues and textures of the seaside locale.
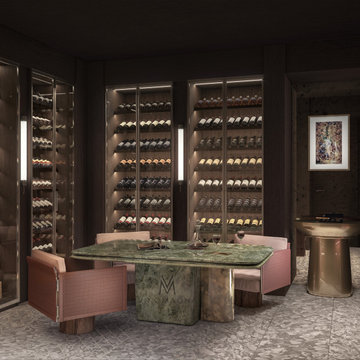
Vinomagna has built a team of skilled craftsmen and engineers coming from within the cabinet making and climate control industries. This has been the foundation training ground for our team. Vinomagna has delivered multiple projects internationally with a solid client testimonial reference base. Who will confirm they are more than ‘wine cellar builders’.
When approached to design this wine and cigar space the client had a clear vision of how he intended to use the space. This particular international project was for a collector and connoisseur of wine and cigars.
Climate control and Wine refrigeration Specialists:
The project required a team capable of a full understanding of mechanical and electrical installations. Along with the cabinetry refrigeration came the heating and cooling of the lounge space. Wine cellar builders who could also maintain comfortable lounge temperatures was a paramount design consideration. Yet still, store wine at 12-14°c behind single glazed wine displays without the displays misted in dew point condensation.
In addition, store cigars at 18°c with higher humidity than the rest of the lounge. The client also planned to smoke cigars within the space. So required a concealed powerful supply and extract venting and air conditioning installation. The client understood he required more than just ‘Wine Cellar Builders’ to take on this project. A company that could exhibit the experience and track record in the design and fit-out of such wine and cigar spaces.
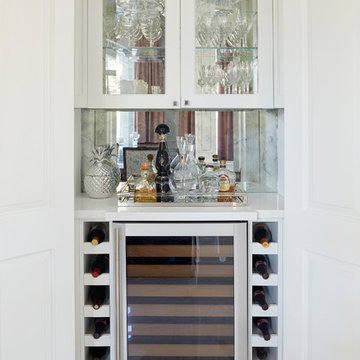
Photo ©Kim Jeffery
Kleiner Klassischer Weinkeller mit Porzellan-Bodenfliesen, waagerechter Lagerung und buntem Boden in Toronto
Kleiner Klassischer Weinkeller mit Porzellan-Bodenfliesen, waagerechter Lagerung und buntem Boden in Toronto
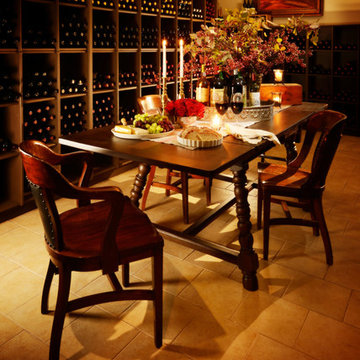
Original Artwork by Karen Schneider
Photos by Jeremy Mason McGraw
Großer Klassischer Weinkeller mit Porzellan-Bodenfliesen und diagonaler Lagerung in Sonstige
Großer Klassischer Weinkeller mit Porzellan-Bodenfliesen und diagonaler Lagerung in Sonstige
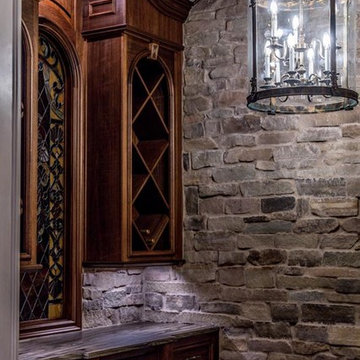
John Jackson, Out Da Bayou
Kleiner Klassischer Weinkeller mit Schieferboden, diagonaler Lagerung und grauem Boden in New Orleans
Kleiner Klassischer Weinkeller mit Schieferboden, diagonaler Lagerung und grauem Boden in New Orleans
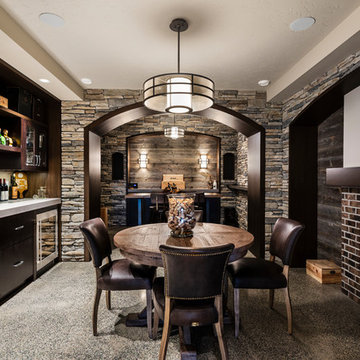
For a family that loves hosting large gatherings, this expansive home is a dream; boasting two unique entertaining spaces, each expanding onto outdoor-living areas, that capture its magnificent views. The sheer size of the home allows for various ‘experiences’; from a rec room perfect for hosting game day and an eat-in wine room escape on the lower-level, to a calming 2-story family greatroom on the main. Floors are connected by freestanding stairs, framing a custom cascading-pendant light, backed by a stone accent wall, and facing a 3-story waterfall. A custom metal art installation, templated from a cherished tree on the property, both brings nature inside and showcases the immense vertical volume of the house.
Photography: Paul Grdina
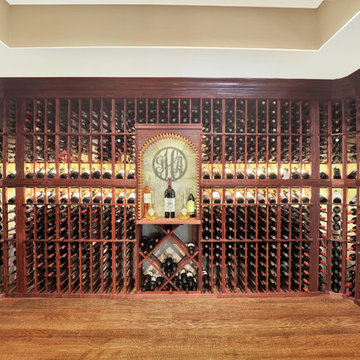
This expansive wine cellar is a wine collectors dream. Complete with separate air control, lighted storage, display storage, case storage and a tasting area, this wine cellar is the perfect place to collect and enjoy.
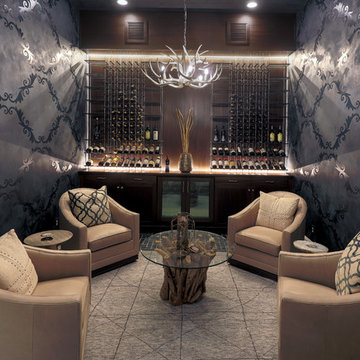
Großer Klassischer Weinkeller mit Teppichboden, waagerechter Lagerung und beigem Boden in Dallas
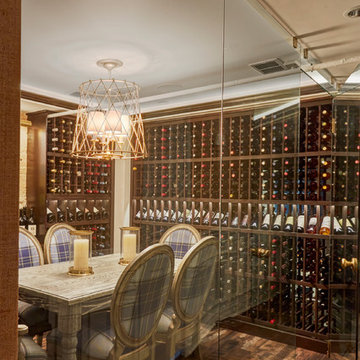
Lower level wine cellar and tasting room. Walls are 3/8" thick flat glass. Mounting clips are satin brass by CR Laurence. Photo by Mike Kaskel. Interior design by Meg Caswell.
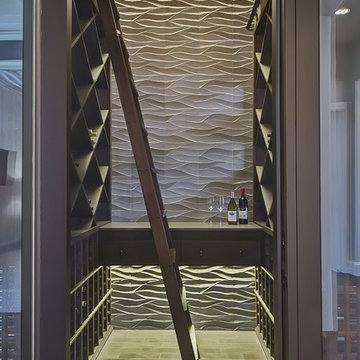
Geräumiger Klassischer Weinkeller mit Porzellan-Bodenfliesen und diagonaler Lagerung in Miami
Exklusive Klassische Weinkeller Ideen und Design
9