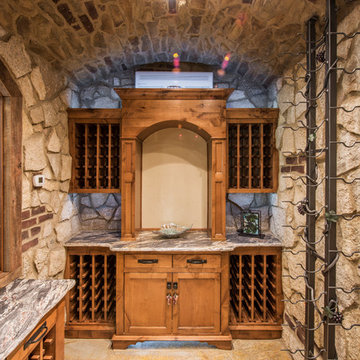Exklusive Klassische Weinkeller Ideen und Design
Suche verfeinern:
Budget
Sortieren nach:Heute beliebt
81 – 100 von 1.222 Fotos
1 von 3
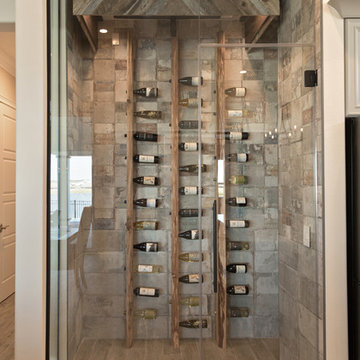
Mittelgroßer Klassischer Weinkeller mit Porzellan-Bodenfliesen und Kammern in Orlando
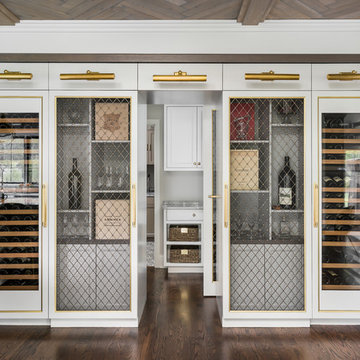
Picture Perfect House
Mittelgroßer Klassischer Weinkeller mit braunem Holzboden, braunem Boden und waagerechter Lagerung in Chicago
Mittelgroßer Klassischer Weinkeller mit braunem Holzboden, braunem Boden und waagerechter Lagerung in Chicago
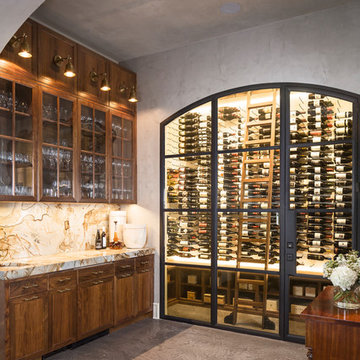
photography by Andrea Calo • Venetian plaster walls by Zita Art, color based on Benjamin Moore Gloucester Sage • steel & glass door by Durango Doors • Barbara Cosgrove Library sconces in brass at bar cabinets • concrete floor by Element 7 • Roma Imperial bar top from Pacific Shores Granite in Austin
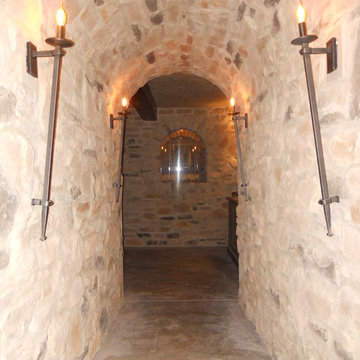
Stunning Clermont County wine cava. Inspired by European travels, this fully passive, underground wine room is certain to impress. Constructed with the highest quality materials, meticulous craftsman and an inspired homeowner this space is one of the finest you'll ever find. Solid ash wine racks compliment the rustic feel of this space.
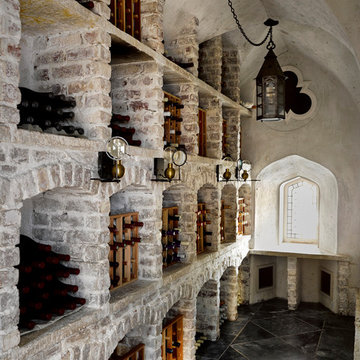
Geräumiger Klassischer Weinkeller mit Kammern und grauem Boden in San Francisco
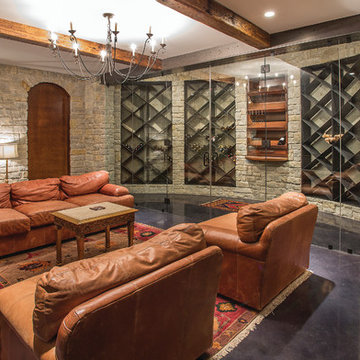
A secret panel at the bottom of the basement stairs leads to a rustic and elegant wine room for tastings and entertaining
Photo Credit Greg Grupenhof
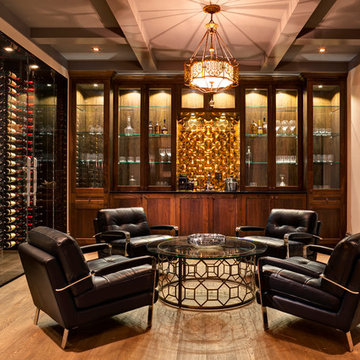
Großer Klassischer Weinkeller mit braunem Holzboden, Kammern und beigem Boden in Vancouver
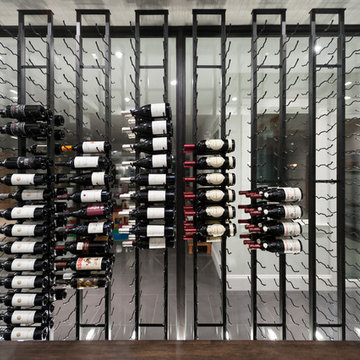
This beautiful home is located in West Vancouver BC. This family came to SGDI in the very early stages of design. They had architectural plans for their home, but needed a full interior package to turn constructions drawings into a beautiful liveable home. Boasting fantastic views of the water, this home has a chef’s kitchen equipped with a Wolf/Sub-Zero appliance package and a massive island with comfortable seating for 5. No detail was overlooked in this home. The master ensuite is a huge retreat with marble throughout, steam shower, and raised soaker tub overlooking the water with an adjacent 2 way fireplace to the mater bedroom. Frame-less glass was used as much as possible throughout the home to ensure views were not hindered. The basement boasts a large custom temperature controlled 150sft wine room. A marvel inside and out.
Paul Grdina Photography
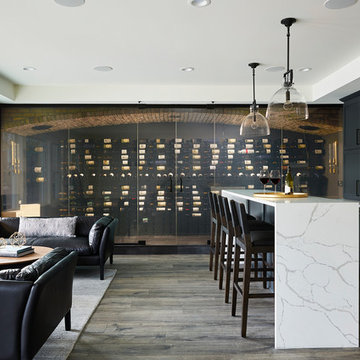
Großer Klassischer Weinkeller mit Vinylboden, braunem Boden und Kammern in Minneapolis
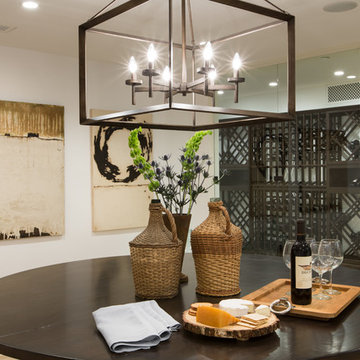
Photo Credit: Rod Foster
Geräumiger Klassischer Weinkeller mit Travertin, waagerechter Lagerung und beigem Boden in Orange County
Geräumiger Klassischer Weinkeller mit Travertin, waagerechter Lagerung und beigem Boden in Orange County
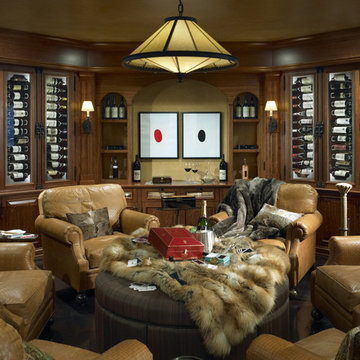
Chicago North Shore home remodel has Wine and cigar room with refrigerated wine storage display and conversation area.
Built- in custom cabinetry for humidors and additional wine storage. Nathan Kirkman Photography
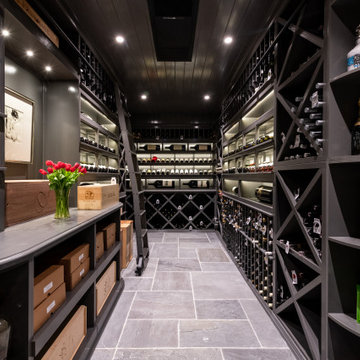
Großer Klassischer Weinkeller mit Schieferboden, diagonaler Lagerung und grauem Boden in Atlanta
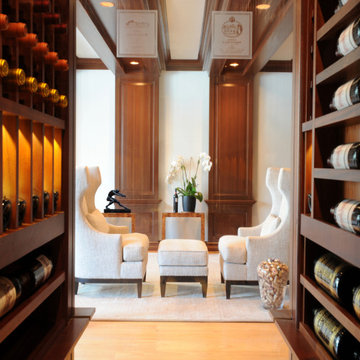
Viewing the communal space from inside the wineroom The wine room proper is separated from the entertainment area by demising floor to ceiling glass to control for climate and humidity for the wine. The beauty of the series wine bottles remain visible and a focal feature the overall space. The ends of the Dark mahogany cabinet racks are treated as a series of tall armoires, and with usual walls removed, the wine racks are further displayed as halls. The floor is Onyx and in the interior one wall displays antique french decanters that is lit through an onyx wall behind them. (left side of photo).
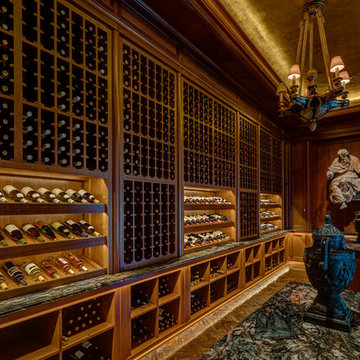
Fifteen hundred bottle capacity Wine Room designed and fabricated by our millworker in mahogany. Gold leaf coved ceiling, end grain herringbone walnut floor and computerized inventory system.
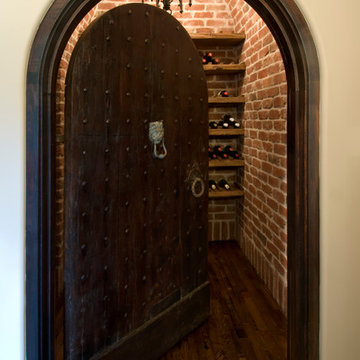
View into wine room.
Geräumiger Klassischer Weinkeller mit dunklem Holzboden und waagerechter Lagerung in Houston
Geräumiger Klassischer Weinkeller mit dunklem Holzboden und waagerechter Lagerung in Houston
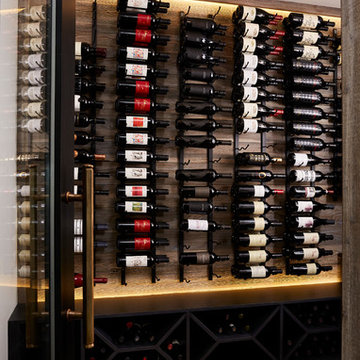
Nor-Son Custom Builders
Alyssa Lee Photography
Großer Klassischer Weinkeller mit braunem Holzboden, Kammern und braunem Boden in Minneapolis
Großer Klassischer Weinkeller mit braunem Holzboden, Kammern und braunem Boden in Minneapolis
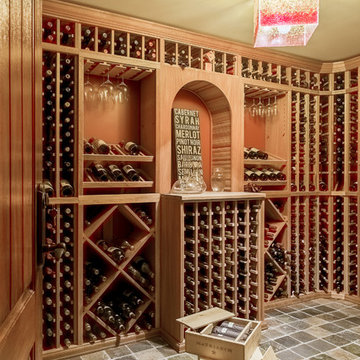
Sean Litchfield
Kleiner Klassischer Weinkeller mit Schieferboden und waagerechter Lagerung in New York
Kleiner Klassischer Weinkeller mit Schieferboden und waagerechter Lagerung in New York
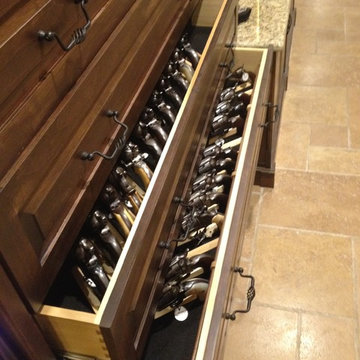
Room for 14 pistols per drawer
Benjamin Anderson
Klassischer Weinkeller in Denver
Klassischer Weinkeller in Denver
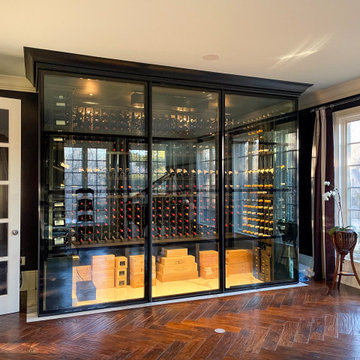
Großer Klassischer Weinkeller mit Porzellan-Bodenfliesen, waagerechter Lagerung und weißem Boden in Milwaukee
Exklusive Klassische Weinkeller Ideen und Design
5
