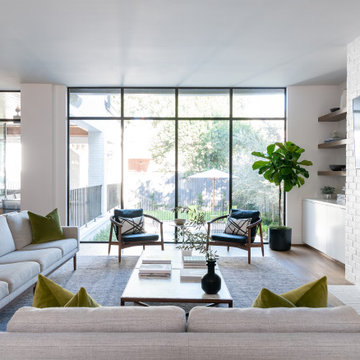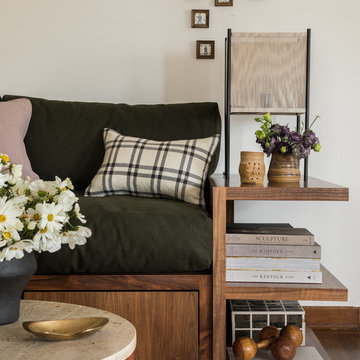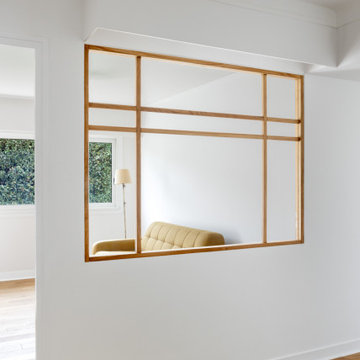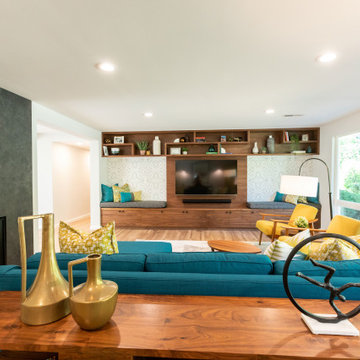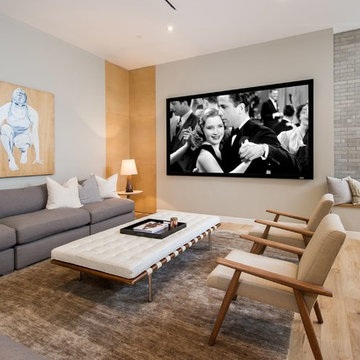Exklusive Mid-Century Wohnen Ideen und Design
Suche verfeinern:
Budget
Sortieren nach:Heute beliebt
41 – 60 von 1.027 Fotos
1 von 3
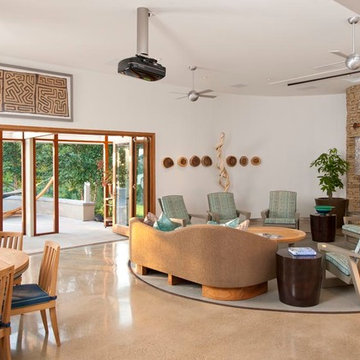
Danny Piassick
Offenes, Großes Mid-Century Wohnzimmer mit weißer Wandfarbe und Betonboden in Dallas
Offenes, Großes Mid-Century Wohnzimmer mit weißer Wandfarbe und Betonboden in Dallas
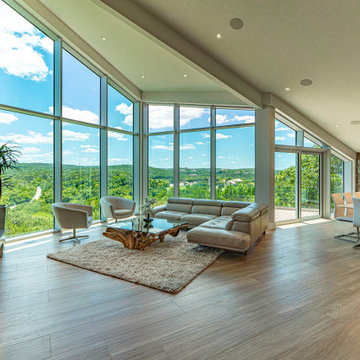
The curtain wall windows and sliding glass doors look out over the hills of West Austin.
Builder: Oliver Custom Homes
Architect: Barley|Pfeiffer
Interior Designer: Panache Interiors
Photographer: Mark Adams Media
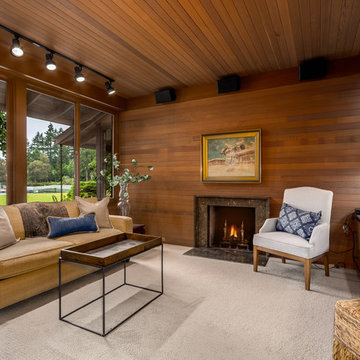
Großes Retro Wohnzimmer mit Teppichboden, Kamin, Kaminumrandung aus Stein, beigem Boden und brauner Wandfarbe in Seattle
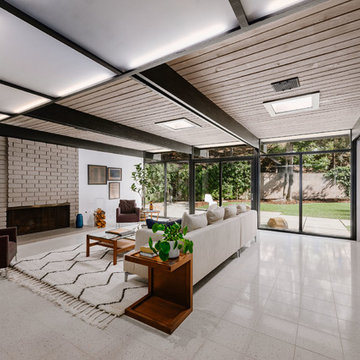
Repräsentatives, Fernseherloses, Offenes, Großes Mid-Century Wohnzimmer mit weißer Wandfarbe, Kamin, Kaminumrandung aus Backstein und weißem Boden in Los Angeles

Multifunctional space combines a sitting area, dining space and office niche. The vaulted ceiling adds to the spaciousness and the wall of windows streams in natural light. The natural wood materials adds warmth to the room and cozy atmosphere.
Photography by Norman Sizemore
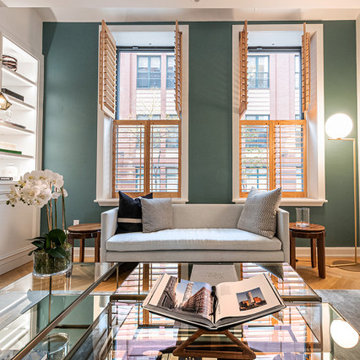
Located in Manhattan, this beautiful three-bedroom, three-and-a-half-bath apartment incorporates elements of mid-century modern, including soft greys, subtle textures, punchy metals, and natural wood finishes. Throughout the space in the living, dining, kitchen, and bedroom areas are custom red oak shutters that softly filter the natural light through this sun-drenched residence. Louis Poulsen recessed fixtures were placed in newly built soffits along the beams of the historic barrel-vaulted ceiling, illuminating the exquisite décor, furnishings, and herringbone-patterned white oak floors. Two custom built-ins were designed for the living room and dining area: both with painted-white wainscoting details to complement the white walls, forest green accents, and the warmth of the oak floors. In the living room, a floor-to-ceiling piece was designed around a seating area with a painting as backdrop to accommodate illuminated display for design books and art pieces. While in the dining area, a full height piece incorporates a flat screen within a custom felt scrim, with integrated storage drawers and cabinets beneath. In the kitchen, gray cabinetry complements the metal fixtures and herringbone-patterned flooring, with antique copper light fixtures installed above the marble island to complete the look. Custom closets were also designed by Studioteka for the space including the laundry room.
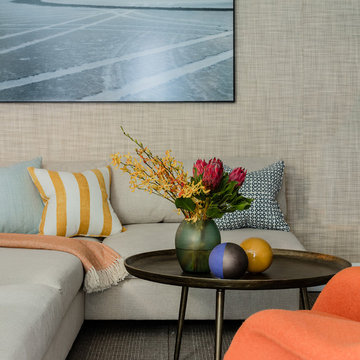
Photography by Michael J. Lee
Großes, Abgetrenntes Retro Wohnzimmer mit Hausbar, beiger Wandfarbe, braunem Holzboden und TV-Wand in Boston
Großes, Abgetrenntes Retro Wohnzimmer mit Hausbar, beiger Wandfarbe, braunem Holzboden und TV-Wand in Boston
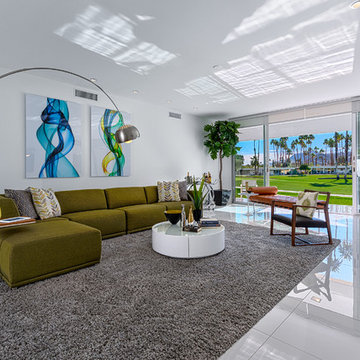
Living room in Seven Lakes Country Club condominium, a Mid-Century complex built by Richard Harrison and William Cody in 1967
Großes Mid-Century Wohnzimmer mit weißer Wandfarbe und Keramikboden in Sonstige
Großes Mid-Century Wohnzimmer mit weißer Wandfarbe und Keramikboden in Sonstige
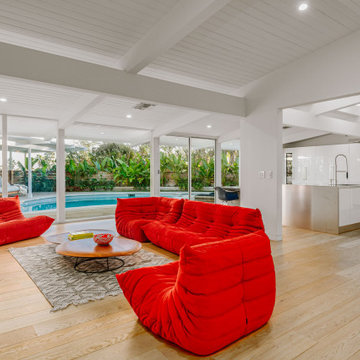
Geräumiges, Offenes Retro Wohnzimmer mit hellem Holzboden, weißer Wandfarbe und beigem Boden in Los Angeles
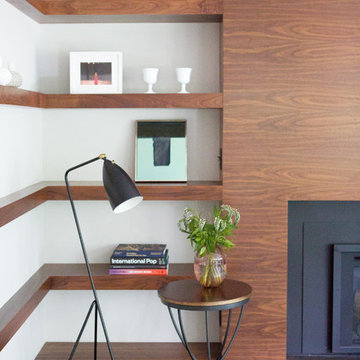
walnut fireplace + walnut floating shelves
photographer: canary grey
Großes, Fernseherloses, Abgetrenntes Mid-Century Wohnzimmer mit grauer Wandfarbe, dunklem Holzboden, Kamin und Kaminumrandung aus Holz in Minneapolis
Großes, Fernseherloses, Abgetrenntes Mid-Century Wohnzimmer mit grauer Wandfarbe, dunklem Holzboden, Kamin und Kaminumrandung aus Holz in Minneapolis
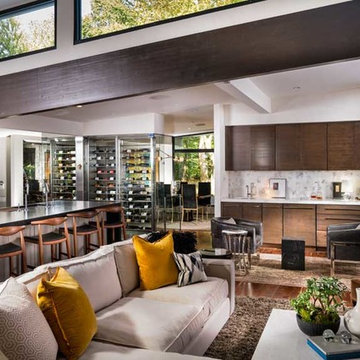
Historical Renovation
Objective: The homeowners asked us to join the project after partial demo and construction was in full
swing. Their desire was to significantly enlarge and update the charming mid-century modern home to
meet the needs of their joined families and frequent social gatherings. It was critical though that the
expansion be seamless between old and new, where one feels as if the home “has always been this
way”.
Solution: We created spaces within rooms that allowed family to gather and socialize freely or allow for
private conversations. As constant entertainers, the couple wanted easier access to their favorite wines
than having to go to the basement cellar. A custom glass and stainless steel wine cellar was created
where bottles seem to float in the space between the dining room and kitchen area.
A nineteen foot long island dominates the great room as well as any social gathering where it is
generally spread from end to end with food and surrounded by friends and family.
Aside of the master suite, three oversized bedrooms each with a large en suite bath provide plenty of
space for kids returning from college and frequent visits from friends and family.
A neutral color palette was chosen throughout to bring warmth into the space but not fight with the
clients’ collections of art, antique rugs and furnishings. Soaring ceiling, windows and huge sliding doors
bring the naturalness of the large wooded lot inside while lots of natural wood and stone was used to
further complement the outdoors and their love of nature.
Outside, a large ground level fire-pit surrounded by comfortable chairs is another favorite gathering
spot.
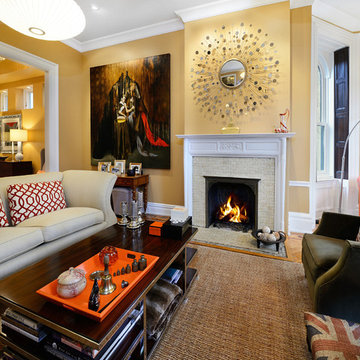
Extraordinary 28-foot wide Queen Anne mansion perched on historic Hudson Street, one of Hoboken’s most coveted blocks. Custom built in 1901, this home has been respectfully restored to showcase the original features and thoughtfully renovated to include an elevator servicing all four levels of this exceptional 6,600+ square foot, 7+ bedroom, 5½ bathroom home. Anchored on a 40×100 foot lot with a timeless façade and storybook stone turret, 925 Hudson Street’s appeal is further enhanced by beautifully scaled rooms, balanced with intimate spaces thus transforming this house into a true family home. The parlor level takes careful consideration to function and flow beginning at the dramatic foyer, flanked by an original fireplace mantle and pocket doors. The drawing room opens to a formal dining room, elevator and powder room. At the rear of the home, the great room provides a flexible, family friendly space with dining nook and an open kitchen with access to the rear yard. Glittering with natural light, the second floor master retreat encompasses a lounge warmed by a working gas fireplace with original mantle and surround, sleeping quarters, dressing hall and en-suite bath. Luxurious and functional, the master bathroom is well appointed with an oversized marble steam shower with barrel ceiling, free standing Victoria + Albert volcanic limestone bath, radiant heat flooring and separate water closet. The remainder of the second and third floors are comprised of five additional bedrooms, home office, three full baths and crowned by an original oval sky light and wide top floor corridor featuring a full wet bar with stone counter and refrigerator. From the terraced front area with mature plantings, to the newly finished side and back yards, the 925 Hudson Street is surrounded by greenery and inviting outdoor spaces. The rear lawn features an Ipé deck, low maintenance SynLawn, fire and water features. An automatic drip irrigation system services the planting beds and the wall of Hornbeam trees provide beauty in every season. Ideal for au pair suite, guest quarters or revenue generating rental, the garden level includes a private 1,000 sq. ft., 2 bedroom 1 bath apartment with a separate entrance. This floor is further outfitted with ample built-in storage, wine closet, and laundry room. Truly a one of a kind home with intricate hardwood flooring, classic plaster moldings, soaring ceilings, original pocket doors, shutters, 3 decorative fireplace mantles and 3 working gas fireplaces, 7 zone central heating and cooling system and a state of the art Control4 fully automated home with security, sound, lighting and HVAC controls. Call today to schedule a private viewing.
- See more at: 925hudson.com

Mittelgroßes, Offenes Mid-Century Wohnzimmer mit weißer Wandfarbe, Korkboden, Kamin, Kaminumrandung aus Metall, verstecktem TV, grauem Boden und Ziegelwänden in San Diego
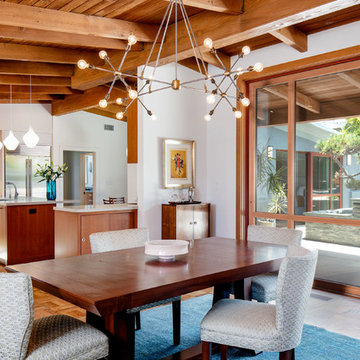
A wall was removed to open up the dining room to the new kitchen.
Mittelgroßes, Fernseherloses, Offenes Mid-Century Wohnzimmer mit bunten Wänden, hellem Holzboden, Kamin und gefliester Kaminumrandung in Los Angeles
Mittelgroßes, Fernseherloses, Offenes Mid-Century Wohnzimmer mit bunten Wänden, hellem Holzboden, Kamin und gefliester Kaminumrandung in Los Angeles
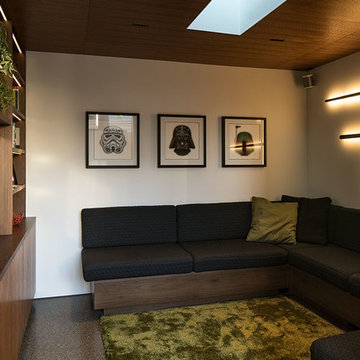
Simon Devitt
Kleines, Abgetrenntes Mid-Century Heimkino mit weißer Wandfarbe, Betonboden und Multimediawand in Auckland
Kleines, Abgetrenntes Mid-Century Heimkino mit weißer Wandfarbe, Betonboden und Multimediawand in Auckland
Exklusive Mid-Century Wohnen Ideen und Design
3



