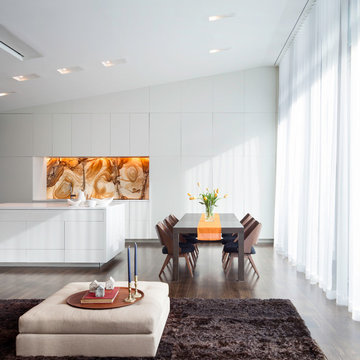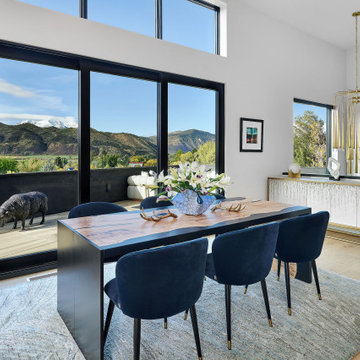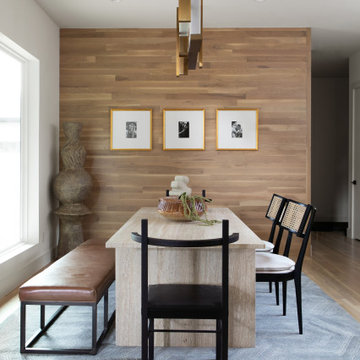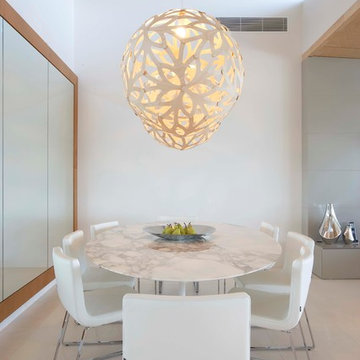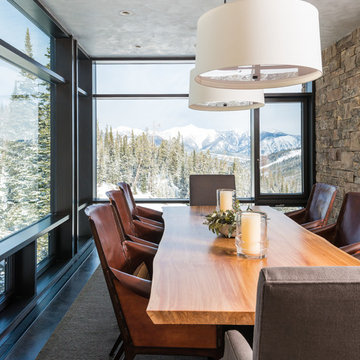Exklusive Moderne Esszimmer Ideen und Design
Sortieren nach:Heute beliebt
41 – 60 von 8.026 Fotos
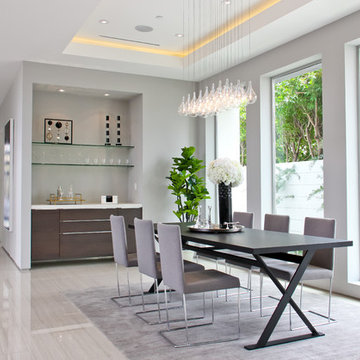
Recessed soffit with LED lighting
Porcelain tile with woodgrain
Custom front door
#buildboswell
Offenes, Großes Modernes Esszimmer mit weißer Wandfarbe und Porzellan-Bodenfliesen in Los Angeles
Offenes, Großes Modernes Esszimmer mit weißer Wandfarbe und Porzellan-Bodenfliesen in Los Angeles

Sala da pranzo: sulla destra ribassamento soffitto per zona ingresso e scala che porta al piano superiore: pareti verdi e marmo verde alpi a pavimento. Frontalmente la zona pranzo con armadio in legno noce canaletto cannettato. Pavimento in parquet rovere naturale posato a spina ungherese. Mobile a destra sempre in noce con rivestimento in marmo marquinia e camino.
A sinistra porte scorrevoli per accedere a diverse camere oltre che da corridoio

Luxury Residence in Dumbo
Offenes, Großes Modernes Esszimmer ohne Kamin mit weißer Wandfarbe und dunklem Holzboden in New York
Offenes, Großes Modernes Esszimmer ohne Kamin mit weißer Wandfarbe und dunklem Holzboden in New York

Modern family and dining room with built-in media unit.
Offenes, Großes Modernes Esszimmer ohne Kamin mit beiger Wandfarbe, hellem Holzboden, beigem Boden und Wandpaneelen in Miami
Offenes, Großes Modernes Esszimmer ohne Kamin mit beiger Wandfarbe, hellem Holzboden, beigem Boden und Wandpaneelen in Miami
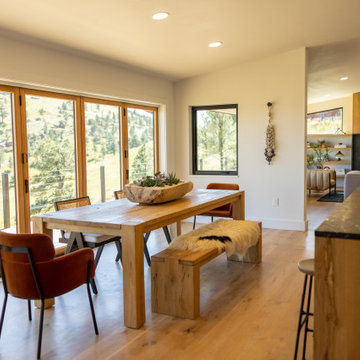
Große Moderne Wohnküche mit weißer Wandfarbe und hellem Holzboden in Denver

Custom lake living at its finest, this Michigan property celebrates family living with contemporary spaces that embrace entertaining, sophistication, and fine living. The property embraces its location, nestled amongst the woods, and looks out towards an expansive lake.
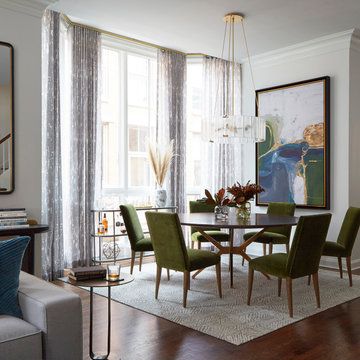
Offenes, Großes Modernes Esszimmer mit weißer Wandfarbe, dunklem Holzboden und braunem Boden in Chicago
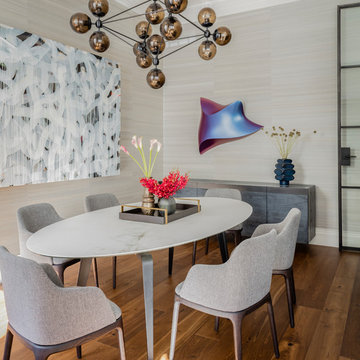
Photography by Michael J. Lee
Geschlossenes, Mittelgroßes Modernes Esszimmer mit grauer Wandfarbe, braunem Holzboden und braunem Boden in Boston
Geschlossenes, Mittelgroßes Modernes Esszimmer mit grauer Wandfarbe, braunem Holzboden und braunem Boden in Boston

Francisco Cortina / Raquel Hernández
Offenes, Geräumiges Modernes Esszimmer mit Schieferboden, Kamin, Kaminumrandung aus Stein und grauem Boden
Offenes, Geräumiges Modernes Esszimmer mit Schieferboden, Kamin, Kaminumrandung aus Stein und grauem Boden
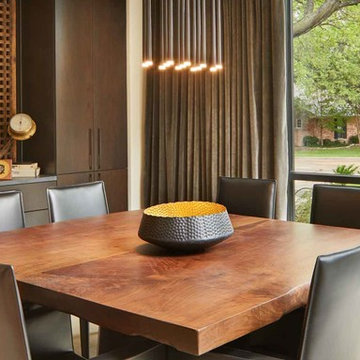
Photo Credit: Benjamin Benschneider
Geschlossenes, Mittelgroßes Modernes Esszimmer mit beiger Wandfarbe, Kalkstein und beigem Boden in Dallas
Geschlossenes, Mittelgroßes Modernes Esszimmer mit beiger Wandfarbe, Kalkstein und beigem Boden in Dallas
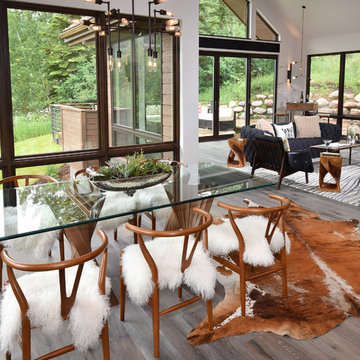
Offenes, Großes Modernes Esszimmer mit grauer Wandfarbe, hellem Holzboden, Kamin und Kaminumrandung aus Stein in Denver
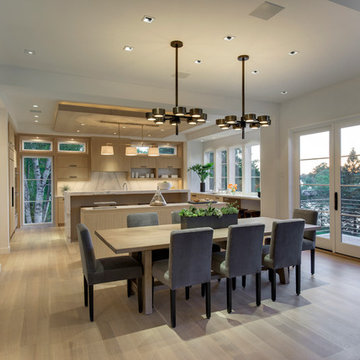
Builder: John Kraemer & Sons, Inc. - Architect: Charlie & Co. Design, Ltd. - Interior Design: Martha O’Hara Interiors - Photo: Spacecrafting Photography
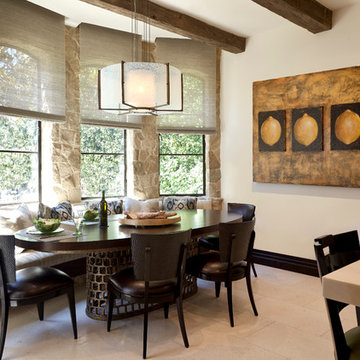
Große Moderne Wohnküche mit weißer Wandfarbe und Porzellan-Bodenfliesen in Los Angeles
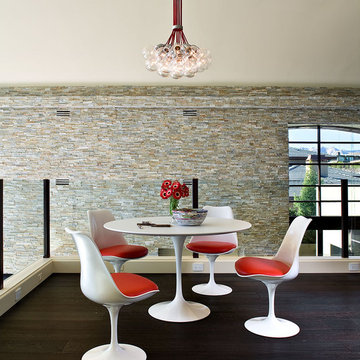
Private residence. Photo bu KuDa Photography
Modernes Esszimmer mit dunklem Holzboden in Los Angeles
Modernes Esszimmer mit dunklem Holzboden in Los Angeles

First impression count as you enter this custom-built Horizon Homes property at Kellyville. The home opens into a stylish entryway, with soaring double height ceilings.
It’s often said that the kitchen is the heart of the home. And that’s literally true with this home. With the kitchen in the centre of the ground floor, this home provides ample formal and informal living spaces on the ground floor.
At the rear of the house, a rumpus room, living room and dining room overlooking a large alfresco kitchen and dining area make this house the perfect entertainer. It’s functional, too, with a butler’s pantry, and laundry (with outdoor access) leading off the kitchen. There’s also a mudroom – with bespoke joinery – next to the garage.
Upstairs is a mezzanine office area and four bedrooms, including a luxurious main suite with dressing room, ensuite and private balcony.
Outdoor areas were important to the owners of this knockdown rebuild. While the house is large at almost 454m2, it fills only half the block. That means there’s a generous backyard.
A central courtyard provides further outdoor space. Of course, this courtyard – as well as being a gorgeous focal point – has the added advantage of bringing light into the centre of the house.
Exklusive Moderne Esszimmer Ideen und Design
3
