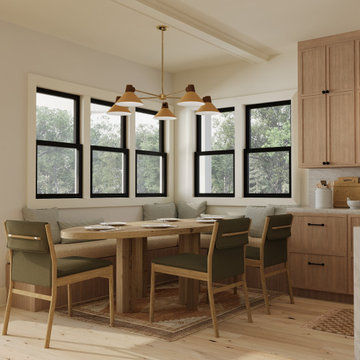Exklusive Moderne Esszimmer Ideen und Design
Suche verfeinern:
Budget
Sortieren nach:Heute beliebt
101 – 120 von 8.026 Fotos
1 von 3

Geschlossenes, Großes Modernes Esszimmer mit beiger Wandfarbe, Tunnelkamin und Kaminumrandung aus Stein in New York
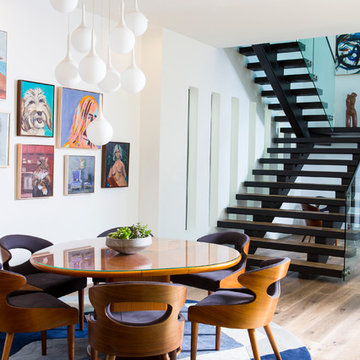
Große Moderne Wohnküche mit weißer Wandfarbe, braunem Holzboden und braunem Boden in Los Angeles

Photo: Lisa Petrole
Geräumige Moderne Wohnküche ohne Kamin mit weißer Wandfarbe, grauem Boden und Porzellan-Bodenfliesen in San Francisco
Geräumige Moderne Wohnküche ohne Kamin mit weißer Wandfarbe, grauem Boden und Porzellan-Bodenfliesen in San Francisco
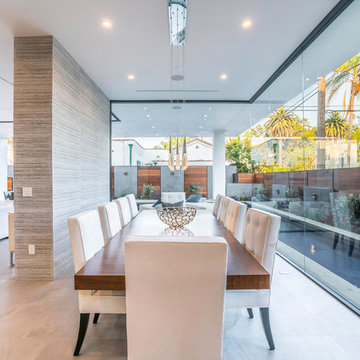
Offenes, Großes Modernes Esszimmer ohne Kamin mit beiger Wandfarbe, Betonboden und grauem Boden in Los Angeles
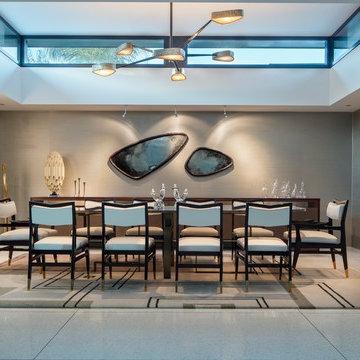
Lerum Photo
Mittelgroßes, Offenes Modernes Esszimmer ohne Kamin mit grauer Wandfarbe, Porzellan-Bodenfliesen und weißem Boden in Orange County
Mittelgroßes, Offenes Modernes Esszimmer ohne Kamin mit grauer Wandfarbe, Porzellan-Bodenfliesen und weißem Boden in Orange County
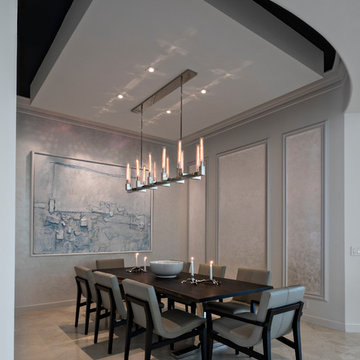
Dining Room
Offenes, Großes Modernes Esszimmer ohne Kamin mit grauer Wandfarbe und Kalkstein in Miami
Offenes, Großes Modernes Esszimmer ohne Kamin mit grauer Wandfarbe und Kalkstein in Miami
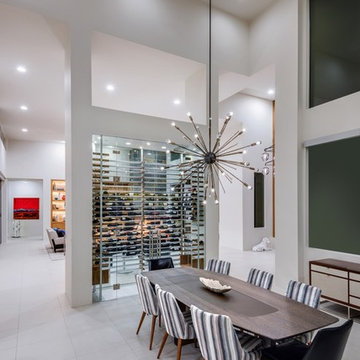
The unique opportunity and challenge for the Joshua Tree project was to enable the architecture to prioritize views. Set in the valley between Mummy and Camelback mountains, two iconic landforms located in Paradise Valley, Arizona, this lot “has it all” regarding views. The challenge was answered with what we refer to as the desert pavilion.
This highly penetrated piece of architecture carefully maintains a one-room deep composition. This allows each space to leverage the majestic mountain views. The material palette is executed in a panelized massing composition. The home, spawned from mid-century modern DNA, opens seamlessly to exterior living spaces providing for the ultimate in indoor/outdoor living.
Project Details:
Architecture: Drewett Works, Scottsdale, AZ // C.P. Drewett, AIA, NCARB // www.drewettworks.com
Builder: Bedbrock Developers, Paradise Valley, AZ // http://www.bedbrock.com
Interior Designer: Est Est, Scottsdale, AZ // http://www.estestinc.com
Photographer: Michael Duerinckx, Phoenix, AZ // www.inckx.com
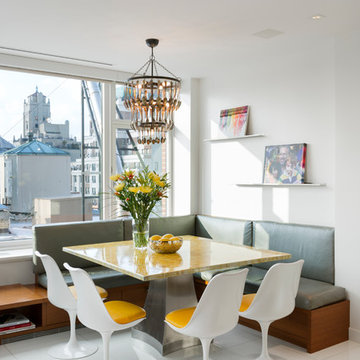
This bight corner eat-in kitchen is the center of family life. A banquet bench has custom storage and view of the city. Saarinen yellow and white Tulip chairs

Jerry Kessler
Offenes, Großes Modernes Esszimmer mit grauer Wandfarbe, Gaskamin, Kaminumrandung aus Stein und Kalkstein in Omaha
Offenes, Großes Modernes Esszimmer mit grauer Wandfarbe, Gaskamin, Kaminumrandung aus Stein und Kalkstein in Omaha
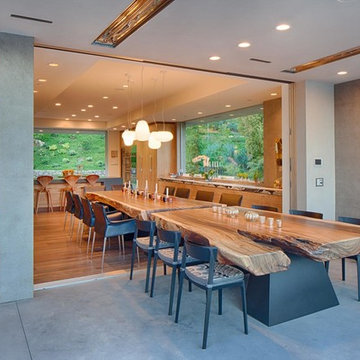
Indoor and outdoor dining room with 24ft. suar slab dining table.
Große Moderne Wohnküche mit grauer Wandfarbe und hellem Holzboden in San Diego
Große Moderne Wohnküche mit grauer Wandfarbe und hellem Holzboden in San Diego
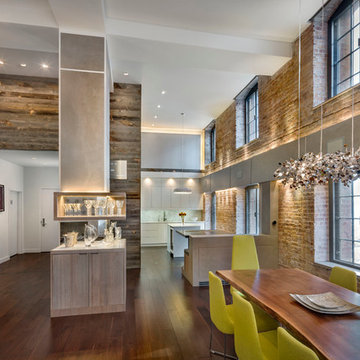
Lighting : Shakuff - Kadur Custom Blown Glass Multi-Pendant Chandelier
Learn more: www.shakuff.com
Offenes, Großes Modernes Esszimmer ohne Kamin mit dunklem Holzboden, bunten Wänden und braunem Boden in New York
Offenes, Großes Modernes Esszimmer ohne Kamin mit dunklem Holzboden, bunten Wänden und braunem Boden in New York

The table is from a New York Show Room made from Acacia wood. The base is white and brown. It is approximately 15-1/2 ft. in length. The interior designer is Malgosia Migdal Design.
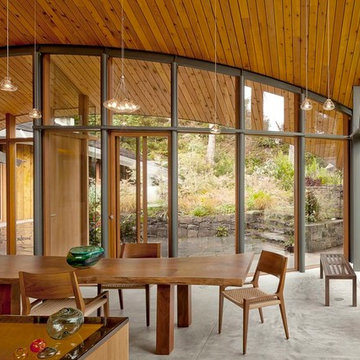
Modernes Esszimmer mit brauner Wandfarbe, Betonboden und grauem Boden in Portland
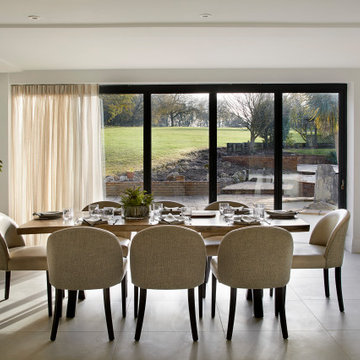
A contemporary and stylish country home that showcases functionality without sacrificing elegance designed by Rose Narmani Interiors.
Modernes Esszimmer in London
Modernes Esszimmer in London

Modern Dining Room in an open floor plan, sits between the Living Room, Kitchen and Backyard Patio. The modern electric fireplace wall is finished in distressed grey plaster. Modern Dining Room Furniture in Black and white is paired with a sculptural glass chandelier. Floor to ceiling windows and modern sliding glass doors expand the living space to the outdoors.

An absolute residential fantasy. This custom modern Blue Heron home with a diligent vision- completely curated FF&E inspired by water, organic materials, plenty of textures, and nods to Chanel couture tweeds and craftsmanship. Custom lighting, furniture, mural wallcovering, and more. This is just a sneak peek, with more to come.
This most humbling accomplishment is due to partnerships with THE MOST FANTASTIC CLIENTS, perseverance of some of the best industry professionals pushing through in the midst of a pandemic.
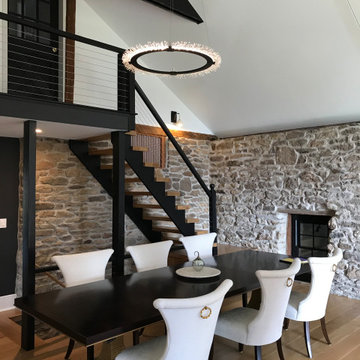
Barn Conversion. Unique blend of ultra modern design complementing 200 year old barn
Offenes, Großes Modernes Esszimmer mit hellem Holzboden und gewölbter Decke in Philadelphia
Offenes, Großes Modernes Esszimmer mit hellem Holzboden und gewölbter Decke in Philadelphia
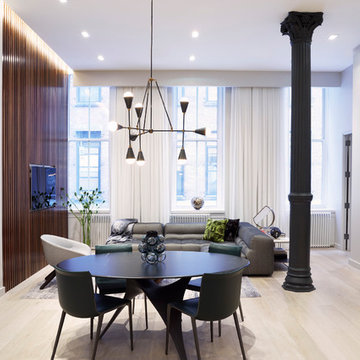
Mittelgroßes Modernes Esszimmer ohne Kamin mit grauer Wandfarbe, hellem Holzboden und beigem Boden in New York
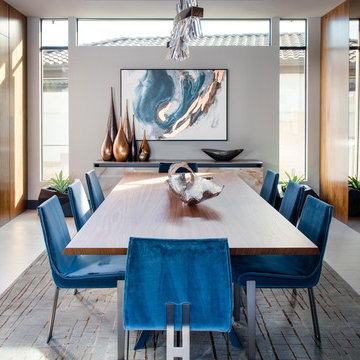
Design by Blue Heron in Partnership with Cantoni. Photos By: Stephen Morgan
For many, Las Vegas is a destination that transports you away from reality. The same can be said of the thirty-nine modern homes built in The Bluffs Community by luxury design/build firm, Blue Heron. Perched on a hillside in Southern Highlands, The Bluffs is a private gated community overlooking the Las Vegas Valley with unparalleled views of the mountains and the Las Vegas Strip. Indoor-outdoor living concepts, sustainable designs and distinctive floorplans create a modern lifestyle that makes coming home feel like a getaway.
To give potential residents a sense for what their custom home could look like at The Bluffs, Blue Heron partnered with Cantoni to furnish a model home and create interiors that would complement the Vegas Modern™ architectural style. “We were really trying to introduce something that hadn’t been seen before in our area. Our homes are so innovative, so personal and unique that it takes truly spectacular furnishings to complete their stories as well as speak to the emotions of everyone who visits our homes,” shares Kathy May, director of interior design at Blue Heron. “Cantoni has been the perfect partner in this endeavor in that, like Blue Heron, Cantoni is innovative and pushes boundaries.”
Utilizing Cantoni’s extensive portfolio, the Blue Heron Interior Design team was able to customize nearly every piece in the home to create a thoughtful and curated look for each space. “Having access to so many high-quality and diverse furnishing lines enables us to think outside the box and create unique turnkey designs for our clients with confidence,” says Kathy May, adding that the quality and one-of-a-kind feel of the pieces are unmatched.
rom the perfectly situated sectional in the downstairs family room to the unique blue velvet dining chairs, the home breathes modern elegance. “I particularly love the master bed,” says Kathy. “We had created a concept design of what we wanted it to be and worked with one of Cantoni’s longtime partners, to bring it to life. It turned out amazing and really speaks to the character of the room.”
The combination of Cantoni’s soft contemporary touch and Blue Heron’s distinctive designs are what made this project a unified experience. “The partnership really showcases Cantoni’s capabilities to manage projects like this from presentation to execution,” shares Luca Mazzolani, vice president of sales at Cantoni. “We work directly with the client to produce custom pieces like you see in this home and ensure a seamless and successful result.”
And what a stunning result it is. There was no Las Vegas luck involved in this project, just a sureness of style and service that brought together Blue Heron and Cantoni to create one well-designed home.
To learn more about Blue Heron Design Build, visit www.blueheron.com.
Exklusive Moderne Esszimmer Ideen und Design
6
