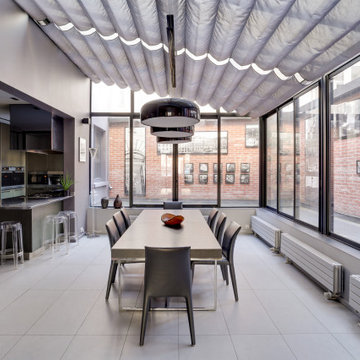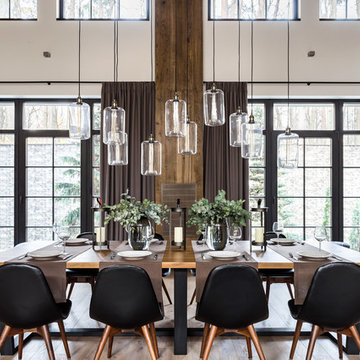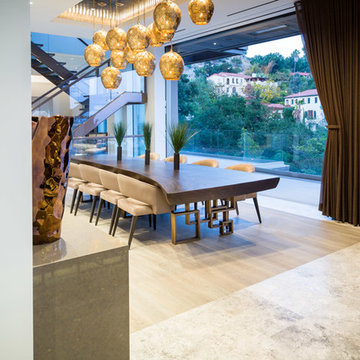Exklusive Moderne Esszimmer Ideen und Design
Suche verfeinern:
Budget
Sortieren nach:Heute beliebt
141 – 160 von 8.017 Fotos
1 von 3
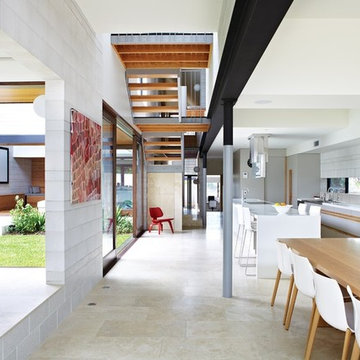
Brisbane interior designer Gary Hamer created this interior to showcase the architectural elements and original artworks. A custom designed American oak table seats 12, complemented by Arper Catifa dining chairs from Stylecraft, and a classic red Eames feature chair. Source www.garyhamerinteriors.com
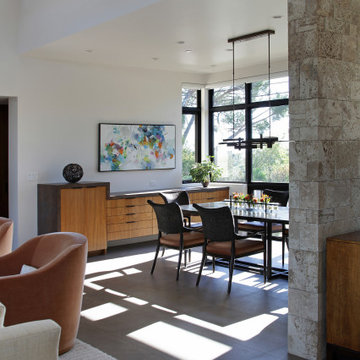
Offenes, Großes Modernes Esszimmer mit weißer Wandfarbe, Porzellan-Bodenfliesen, braunem Boden und gewölbter Decke in Orange County
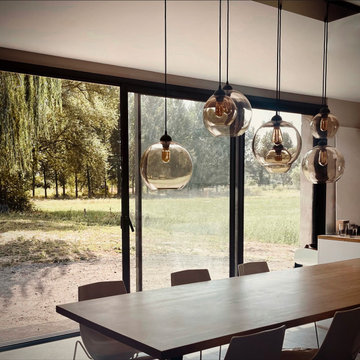
- PROJET EN COURS -
Sur ce lundi de reprise, retour avec un petit aperçu d’une de nos visites du jour. Le projet d’Aurélie & Family avance à grands pas. Les portes coulissantes entre le hall d’entrée et la pièce de vie ont été posées, ainsi que la suspension au-dessus de la table de cuisine.
Un plaisir de découvrir ce beau projet de famille prendre vie après des mois d’attente (projet de construction).
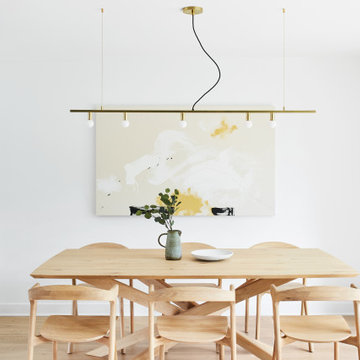
An open concept was among the priorities for the renovation of this split-level St Lambert home. The interiors were stripped, walls removed and windows condemned. The new floor plan created generous sized living spaces that are complemented by low profile and minimal furnishings.
The kitchen is a bold statement featuring deep navy matte cabinetry and soft grey quartz counters. The 14’ island was designed to resemble a piece of furniture and is the perfect spot to enjoy a morning coffee or entertain large gatherings. Practical storage needs are accommodated in full height towers with flat panel doors. The modern design of the solarium creates a panoramic view to the lower patio and swimming pool.
The challenge to incorporate storage in the adjacent living room was solved by juxtaposing the dramatic dark kitchen millwork with white built-ins and open wood shelving.
The tiny 25sf master ensuite includes a custom quartz vanity with an integrated double sink.
Neutral and organic materials maintain a pure and calm atmosphere.
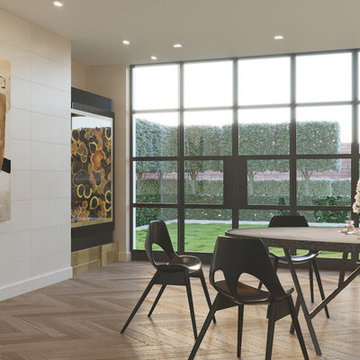
A curated contemporary dining room for a modern residence. The room features a wall to wall view of the garden nestled within walls clad in Paloma limestone with herringbone oak flooring. A minimalist gilt clad tray ceiling crowns the room and echoes the oval onyx table by Rinck Paris below. Other furnishings include chairs by Jean Prouvé and a pair of inlaid wood cabinets by Hervé Van Der Straeten. Art by William McClure.
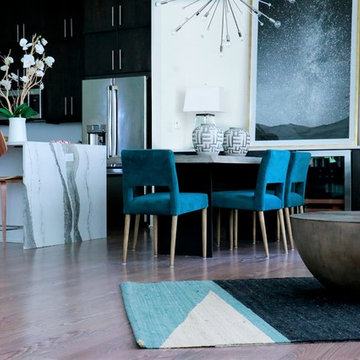
Stunning open, fresh and clean high rise condo renovation does not disappoint. Our clients wanted a chic urban oasis they could call home. Featuring multiple lounge spaces, open to the modern kitchen and waterfall edge 10 foot marble island. This space is truly unique.
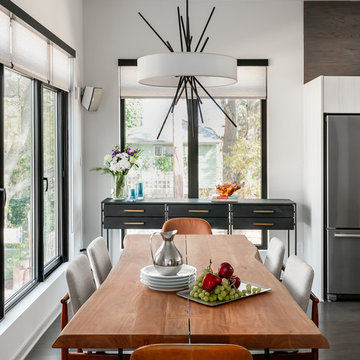
Anastasia Alkema Photography
Große Moderne Wohnküche mit weißer Wandfarbe, braunem Holzboden und braunem Boden in Atlanta
Große Moderne Wohnküche mit weißer Wandfarbe, braunem Holzboden und braunem Boden in Atlanta
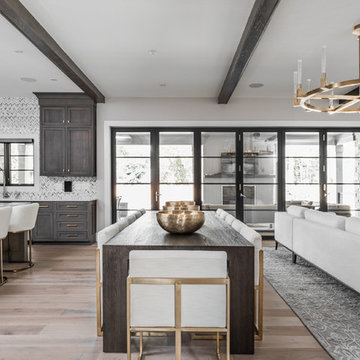
The goal in building this home was to create an exterior esthetic that elicits memories of a Tuscan Villa on a hillside and also incorporates a modern feel to the interior.
Modern aspects were achieved using an open staircase along with a 25' wide rear folding door. The addition of the folding door allows us to achieve a seamless feel between the interior and exterior of the house. Such creates a versatile entertaining area that increases the capacity to comfortably entertain guests.
The outdoor living space with covered porch is another unique feature of the house. The porch has a fireplace plus heaters in the ceiling which allow one to entertain guests regardless of the temperature. The zero edge pool provides an absolutely beautiful backdrop—currently, it is the only one made in Indiana. Lastly, the master bathroom shower has a 2' x 3' shower head for the ultimate waterfall effect. This house is unique both outside and in.
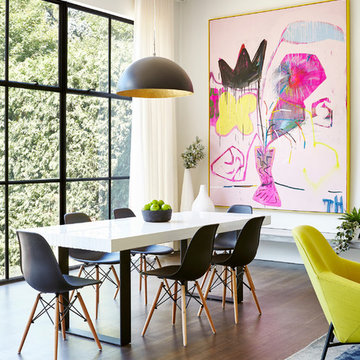
Valerie Wilcox
Offenes, Geräumiges Modernes Esszimmer mit weißer Wandfarbe, braunem Holzboden und braunem Boden in Toronto
Offenes, Geräumiges Modernes Esszimmer mit weißer Wandfarbe, braunem Holzboden und braunem Boden in Toronto
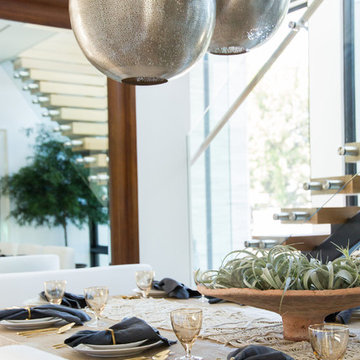
Interior Design by Blackband Design
Photography by Tessa Neustadt
Geschlossenes, Großes Modernes Esszimmer mit weißer Wandfarbe, Kalkstein, Tunnelkamin und gefliester Kaminumrandung in Orange County
Geschlossenes, Großes Modernes Esszimmer mit weißer Wandfarbe, Kalkstein, Tunnelkamin und gefliester Kaminumrandung in Orange County
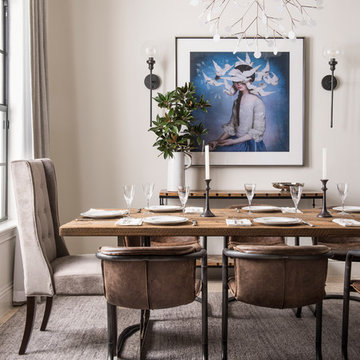
Stephen Allen Photography
Mittelgroßes, Offenes Modernes Esszimmer ohne Kamin mit weißer Wandfarbe und Travertin in Orlando
Mittelgroßes, Offenes Modernes Esszimmer ohne Kamin mit weißer Wandfarbe und Travertin in Orlando
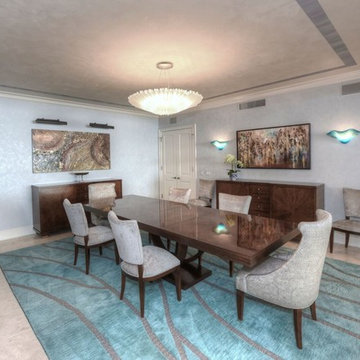
The primary focus on this 6,000 Square Foot Ocean Front Condo located on Jacksonville Beach was to create a soothing, elegant, comfortable environment for our clients and their guests. A private elevator transports you to this spacious luxurious environment. 4 Bedrooms, 5 Baths, Exercise Room, Office/Study with private Terraces facing both the ocean and intracoastal waterways. An outdoor kitchen on the ocean terrace allows for ample space to entertain a large group or family overlooking a private beach and pool area.

David Agnello
Offenes, Geräumiges Modernes Esszimmer mit Betonboden, Tunnelkamin und Kaminumrandung aus Metall in Portland
Offenes, Geräumiges Modernes Esszimmer mit Betonboden, Tunnelkamin und Kaminumrandung aus Metall in Portland
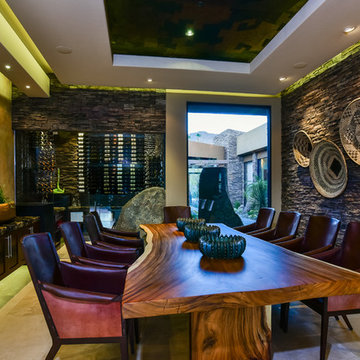
Offenes, Geräumiges Modernes Esszimmer mit brauner Wandfarbe und Travertin in Sonstige
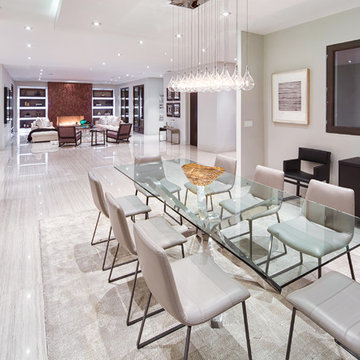
Porcelain tile with wood grain
dropped soffit with LED
4" canned recessed lighting
#buildboswell
Geschlossenes, Großes Modernes Esszimmer mit weißer Wandfarbe und Porzellan-Bodenfliesen in Los Angeles
Geschlossenes, Großes Modernes Esszimmer mit weißer Wandfarbe und Porzellan-Bodenfliesen in Los Angeles
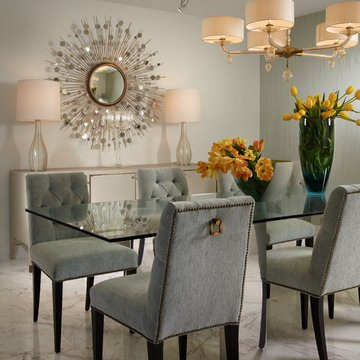
J Design Group
The Interior Design of your Dining room – Breakfast table is a very important part of your home dream project.
There are many ways to bring a small or large Dining room - Breakfast table space to one of the most pleasant and beautiful important areas in your daily life.
You can go over some of our award winner Dining room - Breakfast table pictures and see all different projects created with most exclusive products available today.
Your friendly Interior design firm in Miami at your service.
Contemporary - Modern Interior designs.
Top Interior Design Firm in Miami – Coral Gables.
Dining room,
Dining table,
Dining Chairs,
House Interior Designer,
House Interior Designers,
Home Interior Designer,
Home Interior Designers,
Residential Interior Designer,
Residential Interior Designers,
Modern Interior Designers,
Miami Beach Designers,
Best Miami Interior Designers,
Miami Beach Interiors,
Luxurious Design in Miami,
Top designers,
Deco Miami,
Luxury interiors,
Miami modern,
Interior Designer Miami,
Contemporary Interior Designers,
Coco Plum Interior Designers,
Miami Interior Designer,
Sunny Isles Interior Designers,
Pinecrest Interior Designers,
Interior Designers Miami,
J Design Group interiors,
South Florida designers,
Best Miami Designers,
Miami interiors,
Miami décor,
Miami Beach Luxury Interiors,
Miami Interior Design,
Miami Interior Design Firms,
Beach front,
Top Interior Designers,
top décor,
Top Miami Decorators,
Miami luxury condos,
Top Miami Interior Decorators,
Top Miami Interior Designers,
Modern Designers in Miami,
modern interiors,
Modern,
Pent house design,
white interiors,
Miami, South Miami, Miami Beach, South Beach, Williams Island, Sunny Isles, Surfside, Fisher Island, Aventura, Brickell, Brickell Key, Key Biscayne, Coral Gables, CocoPlum, Coconut Grove, Pinecrest, Miami Design District, Golden Beach, Downtown Miami, Miami Interior Designers, Miami Interior Designer, Interior Designers Miami, Modern Interior Designers, Modern Interior Designer, Modern interior decorators, Contemporary Interior Designers, Interior decorators, Interior decorator, Interior designer, Interior designers, Luxury, modern, best, unique, real estate, decor
J Design Group – Miami Interior Design Firm – Modern – Contemporary Interior Designer Miami - Interior Designers in Miami
Contact us: (305) 444-4611
Exklusive Moderne Esszimmer Ideen und Design
8

