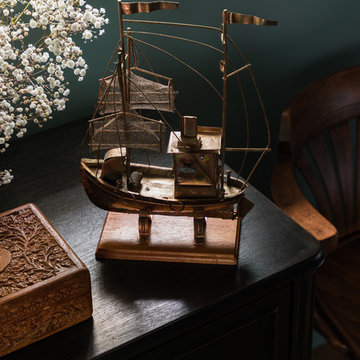Exklusive Rustikale Kinderzimmer Ideen und Design
Suche verfeinern:
Budget
Sortieren nach:Heute beliebt
21 – 40 von 95 Fotos
1 von 3
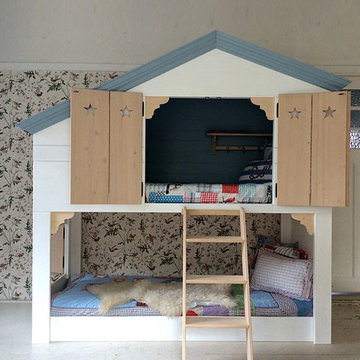
Ein Blickfang in jedem Kinderzimmer! Spielbett JAFFY - Einzigartiges Design, beste Qualität, massives Kiefernholz und nach alter handwerklicher Tradition hergestellt.
Das Hochbett JAFFY über 2 Etagen ist absolut einzigartig und Sie und Ihre Kinder werden aus dem Staunen nicht mehr herauskommen. Das Spielbett ist im Stil und Form eines richtigen niedlichen Häuschen hergestellt. Die süßen Details wie z.B. die klappbaren Fensterläden, mit ausgefrästen Sternen und ein weiteres Fenster mit Fensterläden auf der linken Bettseite, sind für die "kleinen Bewohner" ein echtes Zuhause.
In so einem gemütlichen Hochbett lässt man seine Kinder gerne schlafen und spielen. Das erste "eigene Haus" wird der Mittelpunkt eines jeden Kinderzimmers. Das komplette Hochbett JAFFY mit den Matratzenmaßen 90x200cm ist aus Massivholz (Kiefernholz) gefertigt und wird inklusive 2x Lattenrost, Leiter und den Fensterläden geliefert.
Alle Kindermöbel und das massive Kiefer Massivholz Hochbett JAFFY von Opsetims werden alle im Antiklook hergestellt. Es ist daher beabsichtigt das durch die matte Lackierung Holzstruktur und Maserung durchscheinen kann und die Kanten teilweise angeschliffen sind.
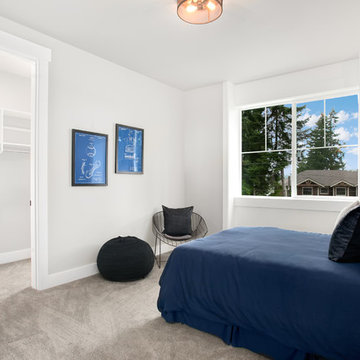
Boys Bedroom
Mittelgroßes Rustikales Jungszimmer mit Schlafplatz, grauer Wandfarbe, Teppichboden und grauem Boden in Seattle
Mittelgroßes Rustikales Jungszimmer mit Schlafplatz, grauer Wandfarbe, Teppichboden und grauem Boden in Seattle
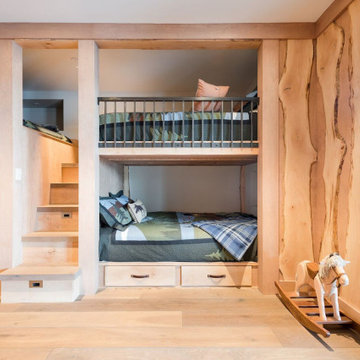
Bunk Room for lots of guests
Geräumiges Rustikales Kinderzimmer in Sonstige
Geräumiges Rustikales Kinderzimmer in Sonstige
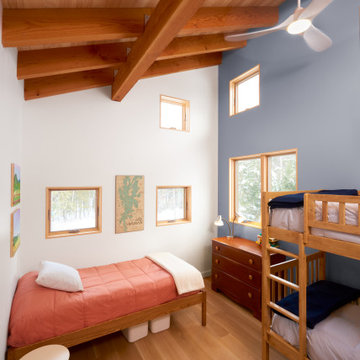
Bunk Room
Mittelgroßes, Neutrales Uriges Kinderzimmer mit Schlafplatz, blauer Wandfarbe, braunem Holzboden und Holzdecke
Mittelgroßes, Neutrales Uriges Kinderzimmer mit Schlafplatz, blauer Wandfarbe, braunem Holzboden und Holzdecke
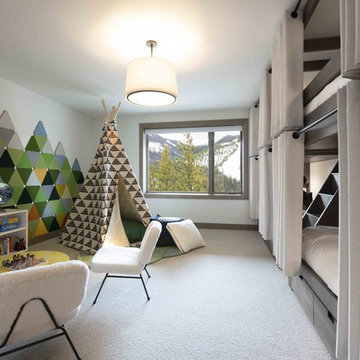
Luxury Mountain Modern Design Kids Room
Rustikales Kinderzimmer mit Schlafplatz, weißer Wandfarbe, Teppichboden und weißem Boden in Sonstige
Rustikales Kinderzimmer mit Schlafplatz, weißer Wandfarbe, Teppichboden und weißem Boden in Sonstige
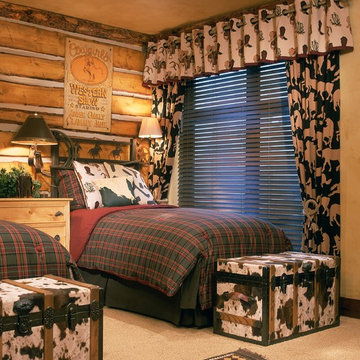
Mittelgroßes Uriges Jungszimmer mit Schlafplatz, Teppichboden und bunten Wänden in Denver
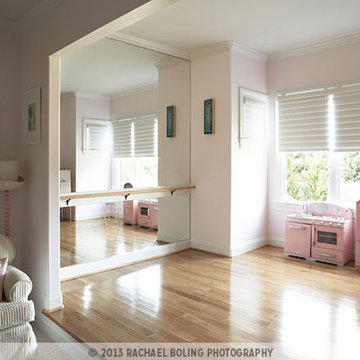
This Tuscan-inspired home imbues casual elegance. Linen fabrics complemented by a neutral color palette help create a classic, comfortable interior. The kitchen, family and breakfast areas feature exposed beams and thin brick floors. The kitchen also includes a Bertazzoni Range and custom iron range hood, Caesarstone countertops, Perrin and Rowe faucet, and a Shaw Original sink. Handmade Winchester tiles from England create a focal backsplash.
The master bedroom includes a limestone fireplace and crystal antique chandeliers. The white Carrera marble master bath is marked by a free-standing nickel slipper bath tub and Rohl fixtures.
Rachael Boling Photography
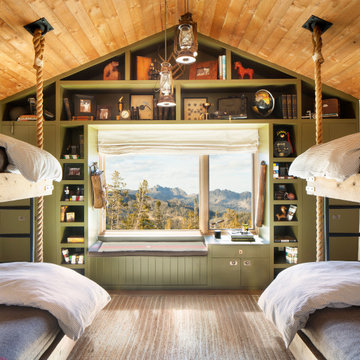
Großes, Neutrales Uriges Jugendzimmer mit Teppichboden, braunem Boden, Holzdecke, Wandpaneelen, Schlafplatz und weißer Wandfarbe in Sonstige
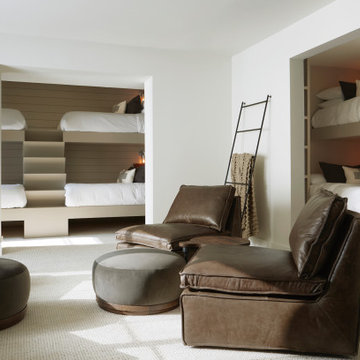
This design involved a renovation and expansion of the existing home. The result is to provide for a multi-generational legacy home. It is used as a communal spot for gathering both family and work associates for retreats. ADA compliant.
Photographer: Zeke Ruelas
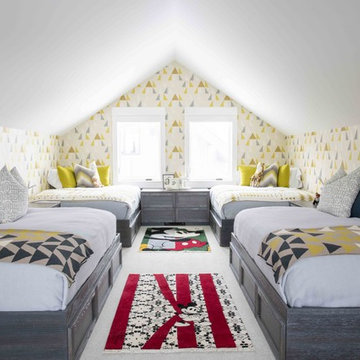
Beautifully designed kids bedroom.
Neutrales Uriges Kinderzimmer mit Schlafplatz, bunten Wänden, Teppichboden und grauem Boden in Sonstige
Neutrales Uriges Kinderzimmer mit Schlafplatz, bunten Wänden, Teppichboden und grauem Boden in Sonstige
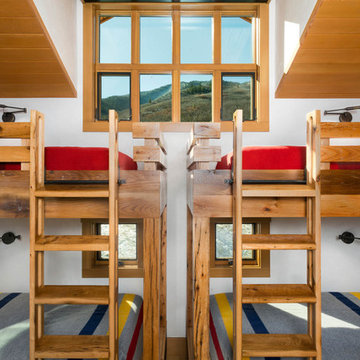
Jeremy Swensen
Neutrales Uriges Kinderzimmer mit Schlafplatz und weißer Wandfarbe in Denver
Neutrales Uriges Kinderzimmer mit Schlafplatz und weißer Wandfarbe in Denver
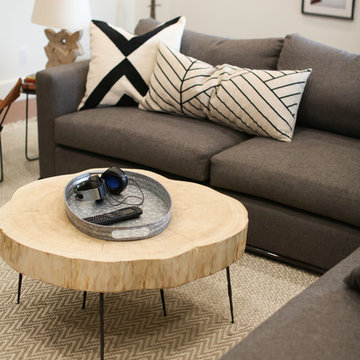
Geräumiges Rustikales Jugendzimmer mit Spielecke und weißer Wandfarbe in Vancouver
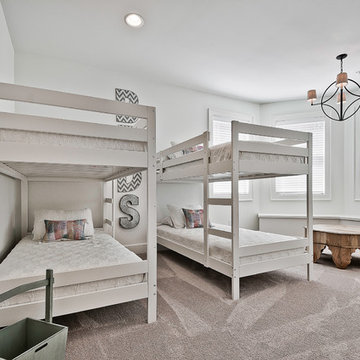
Mittelgroßes, Neutrales Uriges Kinderzimmer mit Schlafplatz, weißer Wandfarbe, Teppichboden und beigem Boden in Sonstige
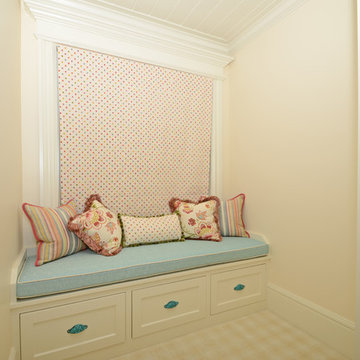
Großes Rustikales Kinderzimmer mit Schlafplatz, beiger Wandfarbe und Teppichboden in Salt Lake City
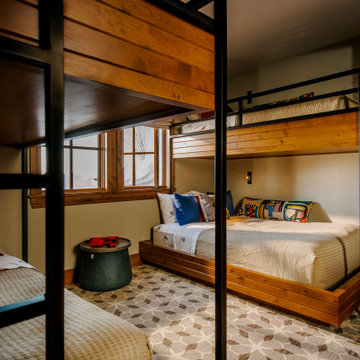
Mittelgroßes Rustikales Kinderzimmer mit Teppichboden und beiger Wandfarbe in Salt Lake City
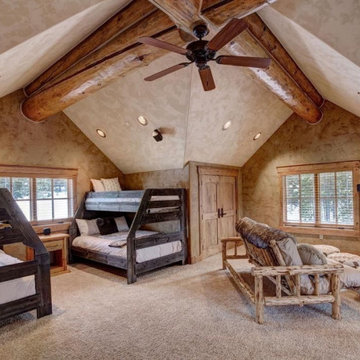
This kids' room has not two but 3 bunk beds and a futon so that the adults can have their own rooms in the other 5 available spots. This is the very top floor.
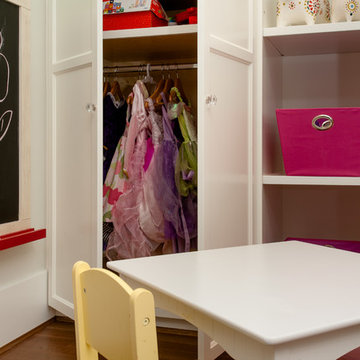
Photographer: Reuben Krabbe
Mittelgroßes, Neutrales Uriges Kinderzimmer mit Spielecke, grauer Wandfarbe und braunem Holzboden in Vancouver
Mittelgroßes, Neutrales Uriges Kinderzimmer mit Spielecke, grauer Wandfarbe und braunem Holzboden in Vancouver
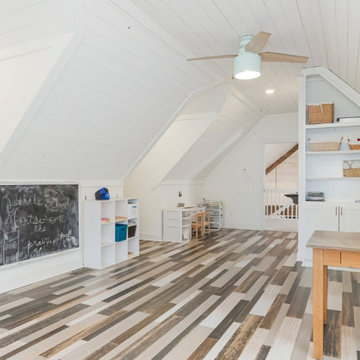
The inspiration was based on European country homes. The exterior stone and brick work, ironwork, slate-looking roof, shake shingle siding, and even the landscaping were intentionally tied together to resemble something you might find on the countryside in England or Italy. Inside we used age old design concept to tie in with newer farmhouse styles. We aimed to focus on family-friendly materials, making each space efficient for daily living, and maintaining aesthetically beautiful finishing touches. We call it the treehouse because we feel like we are living on top of the backyard trees waving right outside the main level windows.
An open concept paired with an abundance of windows create a light and airy feel in the main level of the home. Finishing off the vaulted ceilings with meaty exposed beams really made the main living space visually balanced and beautiful. Walking through the home you can find unique tile accents used on the walls and floors, natural wood flooring all throughout the main living space, and countertops of marble, granite, and stainless steel. With efficiency in mind, the two laundry rooms are coordinated in proximity to the closets. The office built-ins disguise a secret door to extra storage and the storm shelter.
The kitchen sink was refurbished after we ripped it from the basement of Jason’s grandparent’s home! We used faucets, handle pulls, and mirrors to accessorize and bring beauty to each space. The lighting we chose was also intentional to maintain the aesthetic appeal from floor to ceiling. Built-ins all throughout the home provide subtle pops of color and were used to maximize function in each space.
The exterior elements of the home were also important as our family loves being outdoors. We created multiple outdoor spaces including a large deck off of the dining area, a winding staircase to the covered brick patio surrounded by the fenced garden area, and an easily accessible pond, fire pit, and chicken coop in the back yard.
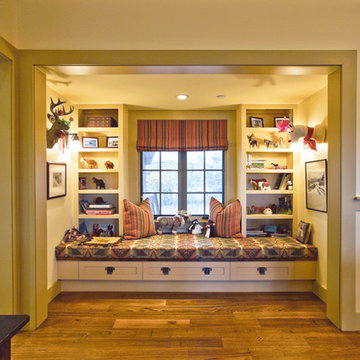
Window Seat in projecting Bay in southwest corner of the Great Room.
Photo by Peter LaBau
Großes, Neutrales Uriges Jugendzimmer mit Spielecke, gelber Wandfarbe und dunklem Holzboden in Salt Lake City
Großes, Neutrales Uriges Jugendzimmer mit Spielecke, gelber Wandfarbe und dunklem Holzboden in Salt Lake City
Exklusive Rustikale Kinderzimmer Ideen und Design
2
