Exklusive Rustikale Kinderzimmer Ideen und Design
Suche verfeinern:
Budget
Sortieren nach:Heute beliebt
61 – 80 von 94 Fotos
1 von 3
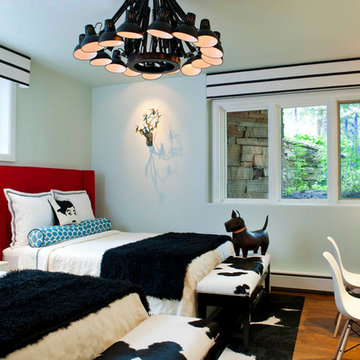
Photographer: Dan Piassick
Mittelgroßes Rustikales Jungszimmer mit Schlafplatz, blauer Wandfarbe und braunem Holzboden in Denver
Mittelgroßes Rustikales Jungszimmer mit Schlafplatz, blauer Wandfarbe und braunem Holzboden in Denver
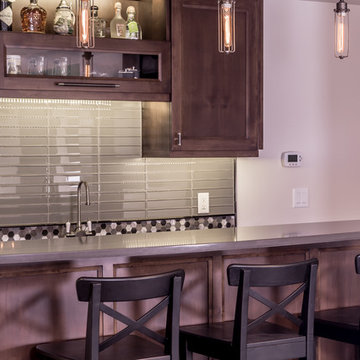
Game room/billiards room, with wet bar.
Großes Rustikales Kinderzimmer mit Spielecke in Denver
Großes Rustikales Kinderzimmer mit Spielecke in Denver
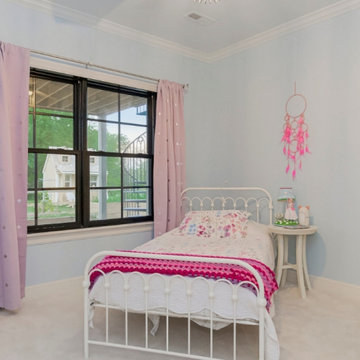
The inspiration was based on European country homes. The exterior stone and brick work, ironwork, slate-looking roof, shake shingle siding, and even the landscaping were intentionally tied together to resemble something you might find on the countryside in England or Italy. Inside we used age old design concept to tie in with newer farmhouse styles. We aimed to focus on family-friendly materials, making each space efficient for daily living, and maintaining aesthetically beautiful finishing touches. We call it the treehouse because we feel like we are living on top of the backyard trees waving right outside the main level windows.
An open concept paired with an abundance of windows create a light and airy feel in the main level of the home. Finishing off the vaulted ceilings with meaty exposed beams really made the main living space visually balanced and beautiful. Walking through the home you can find unique tile accents used on the walls and floors, natural wood flooring all throughout the main living space, and countertops of marble, granite, and stainless steel. With efficiency in mind, the two laundry rooms are coordinated in proximity to the closets. The office built-ins disguise a secret door to extra storage and the storm shelter.
The kitchen sink was refurbished after we ripped it from the basement of Jason’s grandparent’s home! We used faucets, handle pulls, and mirrors to accessorize and bring beauty to each space. The lighting we chose was also intentional to maintain the aesthetic appeal from floor to ceiling. Built-ins all throughout the home provide subtle pops of color and were used to maximize function in each space.
The exterior elements of the home were also important as our family loves being outdoors. We created multiple outdoor spaces including a large deck off of the dining area, a winding staircase to the covered brick patio surrounded by the fenced garden area, and an easily accessible pond, fire pit, and chicken coop in the back yard.
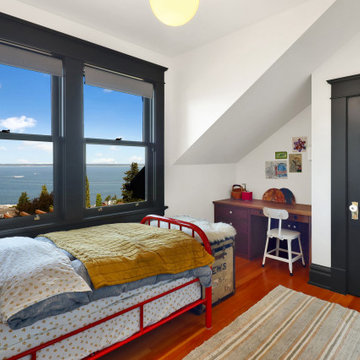
1400 square foot addition and remodel of historic craftsman home to include new garage, accessory dwelling unit and outdoor living space
Kleines, Neutrales Uriges Kinderzimmer mit Schlafplatz, weißer Wandfarbe, hellem Holzboden, orangem Boden und gewölbter Decke in Seattle
Kleines, Neutrales Uriges Kinderzimmer mit Schlafplatz, weißer Wandfarbe, hellem Holzboden, orangem Boden und gewölbter Decke in Seattle
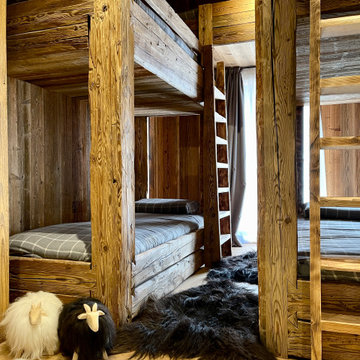
Mittelgroßes, Neutrales Rustikales Kinderzimmer mit Schlafplatz, hellem Holzboden, Holzdecke und Holzwänden in Lyon
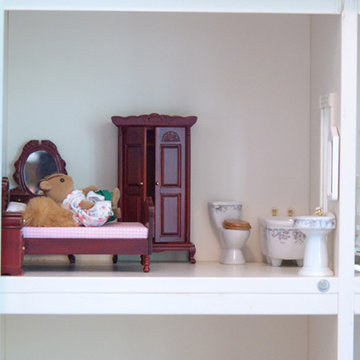
Close up shot of the little mouse house. Photo by Split Second Photography
Uriges Kinderzimmer in Toronto
Uriges Kinderzimmer in Toronto
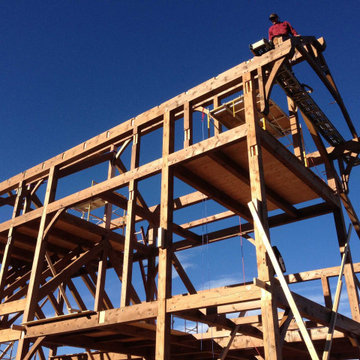
In this photo you will see the loft floors and the vaulted ceiling in the dinning area below the upper loft floor. Really one too many stories. This is the sixth story and everything was carried up and up and up.
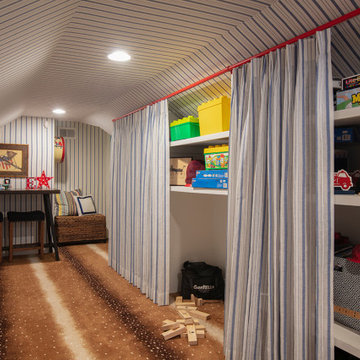
This collaborative project with Designer Cindy Bateman mixes edgy, chic elements with traditional Southern Style. On the main floor, the window treatments offer a neutral background, allowing for the layering of unique pieces acquired on the client’s travels. The fun and whimsical guest room and playroom give an edgy twist to an otherwise traditional Southern décor.
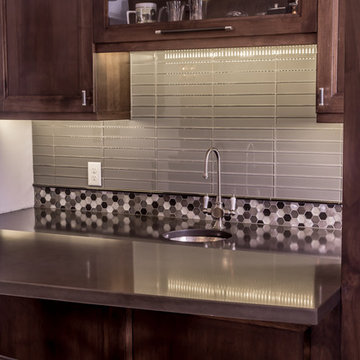
Game room/billiards room, with wet bar.
Großes Uriges Kinderzimmer mit Spielecke in Denver
Großes Uriges Kinderzimmer mit Spielecke in Denver
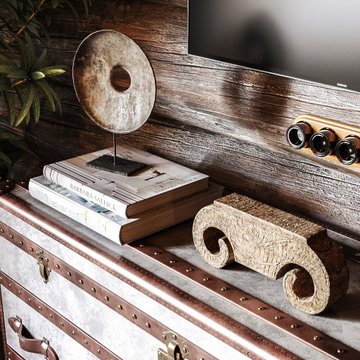
Mittelgroßes Rustikales Kinderzimmer mit Arbeitsecke, grauer Wandfarbe, dunklem Holzboden, Holzdecke und Holzwänden in Sankt Petersburg
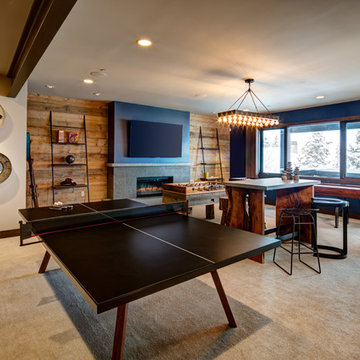
Großes, Neutrales Rustikales Jugendzimmer mit Spielecke, blauer Wandfarbe, Teppichboden und beigem Boden in Salt Lake City
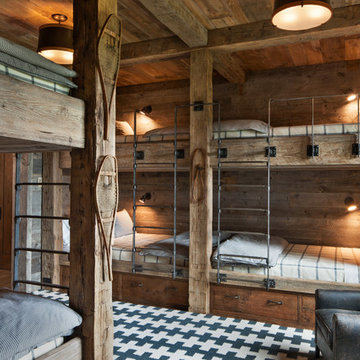
Mittelgroßes, Neutrales Uriges Kinderzimmer mit Schlafplatz, brauner Wandfarbe, braunem Holzboden und braunem Boden in Sonstige
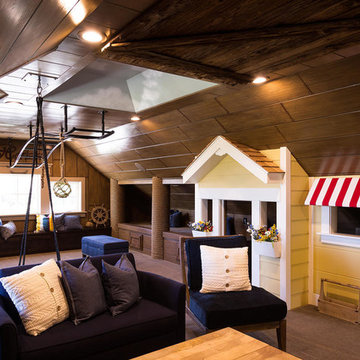
Play area upstairs
Geräumiges, Neutrales Uriges Jugendzimmer mit Spielecke, Teppichboden und bunten Wänden in Salt Lake City
Geräumiges, Neutrales Uriges Jugendzimmer mit Spielecke, Teppichboden und bunten Wänden in Salt Lake City
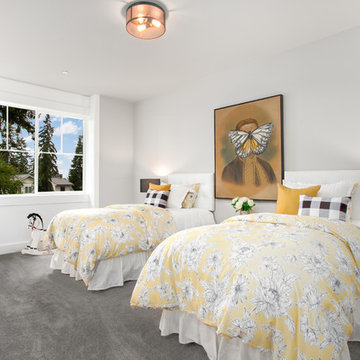
Girls Bedroom
Mittelgroßes Uriges Mädchenzimmer mit Schlafplatz, grauer Wandfarbe, Teppichboden und grauem Boden in Seattle
Mittelgroßes Uriges Mädchenzimmer mit Schlafplatz, grauer Wandfarbe, Teppichboden und grauem Boden in Seattle

Sleeping Loft
Kleines, Neutrales Rustikales Kinderzimmer mit Schlafplatz, blauer Wandfarbe, braunem Holzboden, Holzdecke und Holzwänden
Kleines, Neutrales Rustikales Kinderzimmer mit Schlafplatz, blauer Wandfarbe, braunem Holzboden, Holzdecke und Holzwänden
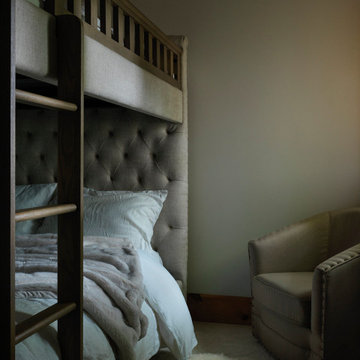
Kleines, Neutrales Rustikales Kinderzimmer mit Schlafplatz, weißer Wandfarbe, Teppichboden und beigem Boden in New York
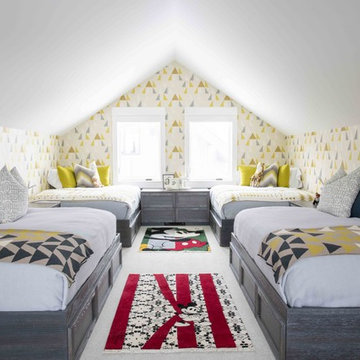
Beautifully designed kids bedroom.
Neutrales Uriges Kinderzimmer mit Schlafplatz, bunten Wänden, Teppichboden und grauem Boden in Sonstige
Neutrales Uriges Kinderzimmer mit Schlafplatz, bunten Wänden, Teppichboden und grauem Boden in Sonstige
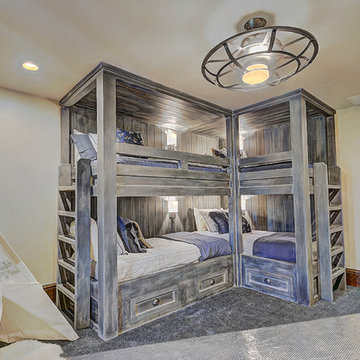
Großes Uriges Kinderzimmer mit Schlafplatz, beiger Wandfarbe und Teppichboden in Salt Lake City
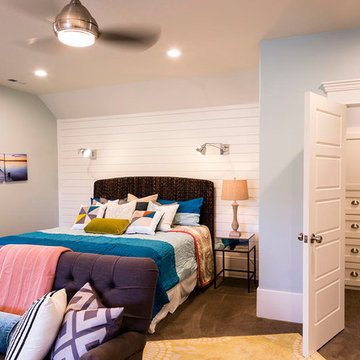
Teen's bedroom in the basement.
Geräumiges, Neutrales Rustikales Jugendzimmer mit Schlafplatz, blauer Wandfarbe und Teppichboden in Salt Lake City
Geräumiges, Neutrales Rustikales Jugendzimmer mit Schlafplatz, blauer Wandfarbe und Teppichboden in Salt Lake City
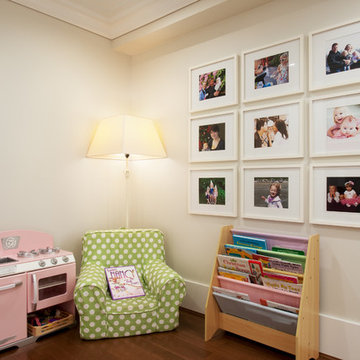
Photographer: Reuben Krabbe
Mittelgroßes, Neutrales Rustikales Kinderzimmer mit Spielecke, grauer Wandfarbe und braunem Holzboden in Vancouver
Mittelgroßes, Neutrales Rustikales Kinderzimmer mit Spielecke, grauer Wandfarbe und braunem Holzboden in Vancouver
Exklusive Rustikale Kinderzimmer Ideen und Design
4