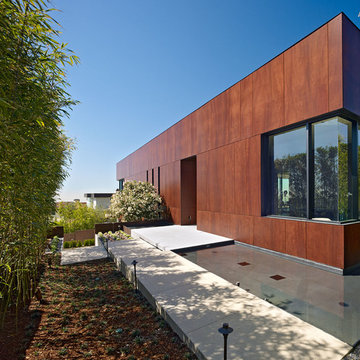Exklusive Split-Level Häuser Ideen und Design
Suche verfeinern:
Budget
Sortieren nach:Heute beliebt
121 – 140 von 666 Fotos
1 von 3
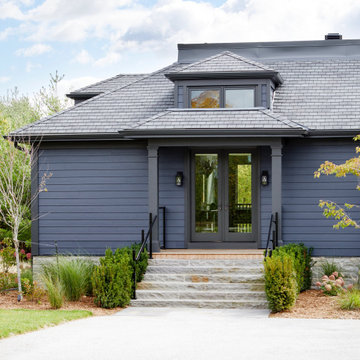
Rustic yet refined, this modern country retreat blends old and new in masterful ways, creating a fresh yet timeless experience. The structured, austere exterior gives way to an inviting interior. The palette of subdued greens, sunny yellows, and watery blues draws inspiration from nature. Whether in the upholstery or on the walls, trailing blooms lend a note of softness throughout. The dark teal kitchen receives an injection of light from a thoughtfully-appointed skylight; a dining room with vaulted ceilings and bead board walls add a rustic feel. The wall treatment continues through the main floor to the living room, highlighted by a large and inviting limestone fireplace that gives the relaxed room a note of grandeur. Turquoise subway tiles elevate the laundry room from utilitarian to charming. Flanked by large windows, the home is abound with natural vistas. Antlers, antique framed mirrors and plaid trim accentuates the high ceilings. Hand scraped wood flooring from Schotten & Hansen line the wide corridors and provide the ideal space for lounging.
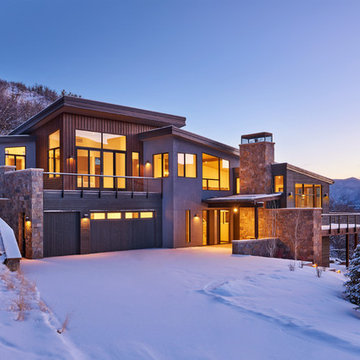
Dallas & Harris Productions
Großes Modernes Einfamilienhaus mit Mix-Fassade, bunter Fassadenfarbe, Pultdach und Blechdach in Denver
Großes Modernes Einfamilienhaus mit Mix-Fassade, bunter Fassadenfarbe, Pultdach und Blechdach in Denver
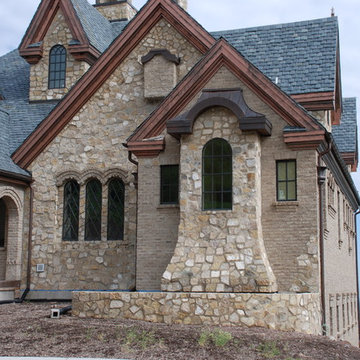
Geräumiges Rustikales Einfamilienhaus mit Steinfassade, brauner Fassadenfarbe, Halbwalmdach und Schindeldach in Salt Lake City
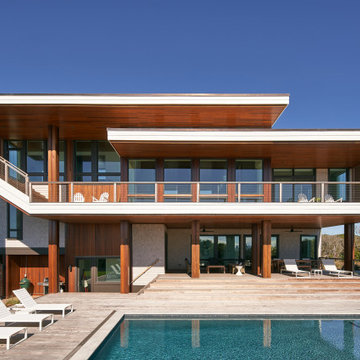
Großes Modernes Haus mit brauner Fassadenfarbe, Flachdach und Schindeln in Sonstige
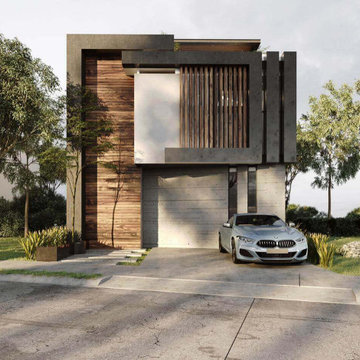
Crea tu casa en venta en el fraccionamiento Valle Imperial con fachadas exclusivas de un estilo totalmente vanguardista donde tú y tus seres queridos sientan seguridad, tranquilidad y confort. Date la oportunidad de un nuevo nivel de vida en esta Casa en venta en Valle Imperial.
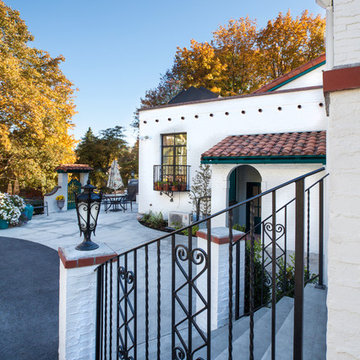
Joe Nuess Photography
Großes Mediterranes Einfamilienhaus mit Backsteinfassade, weißer Fassadenfarbe, Satteldach und Schindeldach in Seattle
Großes Mediterranes Einfamilienhaus mit Backsteinfassade, weißer Fassadenfarbe, Satteldach und Schindeldach in Seattle
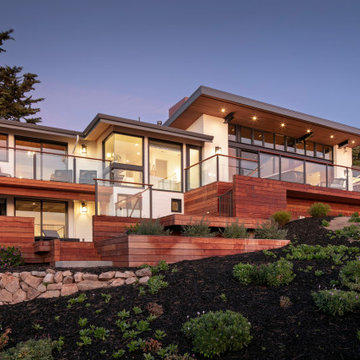
General view from oceanside, Carmel Highlands
Großes Maritimes Einfamilienhaus mit Mix-Fassade und Blechdach in Sonstige
Großes Maritimes Einfamilienhaus mit Mix-Fassade und Blechdach in Sonstige
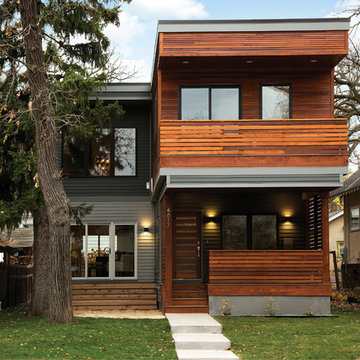
Großes Modernes Einfamilienhaus mit Mix-Fassade, grauer Fassadenfarbe, Flachdach und Blechdach in Sonstige
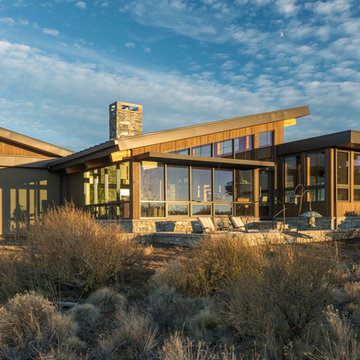
Christian Heeb
Mittelgroße Moderne Holzfassade Haus mit brauner Fassadenfarbe und Pultdach in Portland
Mittelgroße Moderne Holzfassade Haus mit brauner Fassadenfarbe und Pultdach in Portland
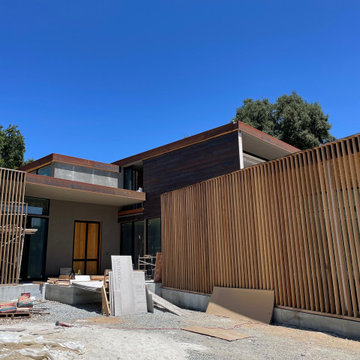
Construction photograph at the entry.
Geräumiges Modernes Einfamilienhaus mit Mix-Fassade, brauner Fassadenfarbe, Flachdach und grauem Dach in San Francisco
Geräumiges Modernes Einfamilienhaus mit Mix-Fassade, brauner Fassadenfarbe, Flachdach und grauem Dach in San Francisco
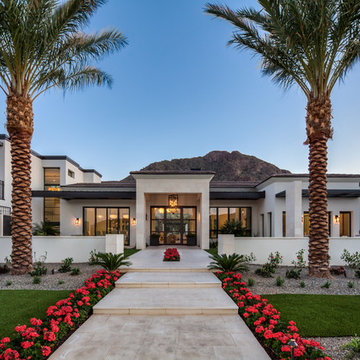
Indy Ferrufino
EIF Images
eifimages@gmail.com
Geräumiges Modernes Einfamilienhaus mit weißer Fassadenfarbe und Flachdach in Phoenix
Geräumiges Modernes Einfamilienhaus mit weißer Fassadenfarbe und Flachdach in Phoenix
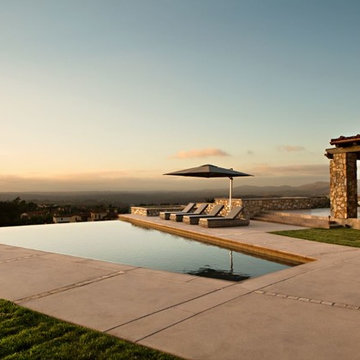
Pool Deck and Patios
Geräumiges Modernes Haus mit Steinfassade, brauner Fassadenfarbe und Walmdach in San Diego
Geräumiges Modernes Haus mit Steinfassade, brauner Fassadenfarbe und Walmdach in San Diego

This shot showcases the custom woodwork performed on the porch post and railing system. Flagstone Pavers adorn the patio below.
*********************************************************************
Buffalo Lumber specializes in Custom Milled, Factory Finished Wood Siding and Paneling. We ONLY do real wood.
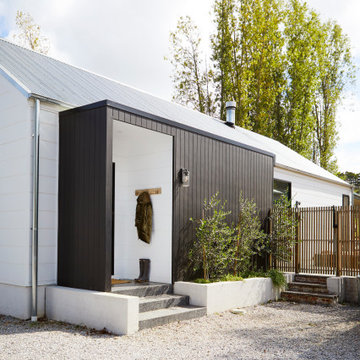
Großes Modernes Haus mit schwarzer Fassadenfarbe, Satteldach und Blechdach in Wollongong
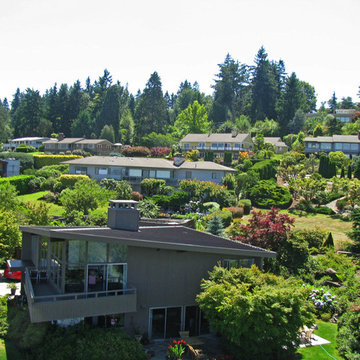
Großes Modernes Einfamilienhaus mit Glasfassade, schwarzer Fassadenfarbe, Pultdach und Schindeldach in Seattle
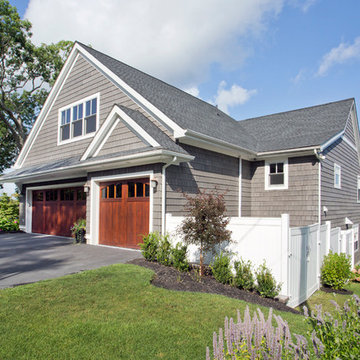
Philip Jensen Carter
Großes Maritimes Haus mit Faserzement-Fassade und grauer Fassadenfarbe in New York
Großes Maritimes Haus mit Faserzement-Fassade und grauer Fassadenfarbe in New York
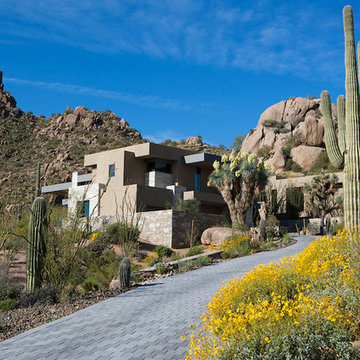
The primary goal for this project was to craft a modernist derivation of pueblo architecture. Set into a heavily laden boulder hillside, the design also reflects the nature of the stacked boulder formations. The site, located near local landmark Pinnacle Peak, offered breathtaking views which were largely upward, making proximity an issue. Maintaining southwest fenestration protection and maximizing views created the primary design constraint. The views are maximized with careful orientation, exacting overhangs, and wing wall locations. The overhangs intertwine and undulate with alternating materials stacking to reinforce the boulder strewn backdrop. The elegant material palette and siting allow for great harmony with the native desert.
The Elegant Modern at Estancia was the collaboration of many of the Valley's finest luxury home specialists. Interiors guru David Michael Miller contributed elegance and refinement in every detail. Landscape architect Russ Greey of Greey | Pickett contributed a landscape design that not only complimented the architecture, but nestled into the surrounding desert as if always a part of it. And contractor Manship Builders -- Jim Manship and project manager Mark Laidlaw -- brought precision and skill to the construction of what architect C.P. Drewett described as "a watch."
Project Details | Elegant Modern at Estancia
Architecture: CP Drewett, AIA, NCARB
Builder: Manship Builders, Carefree, AZ
Interiors: David Michael Miller, Scottsdale, AZ
Landscape: Greey | Pickett, Scottsdale, AZ
Photography: Dino Tonn, Scottsdale, AZ
Publications:
"On the Edge: The Rugged Desert Landscape Forms the Ideal Backdrop for an Estancia Home Distinguished by its Modernist Lines" Luxe Interiors + Design, Nov/Dec 2015.
Awards:
2015 PCBC Grand Award: Best Custom Home over 8,000 sq. ft.
2015 PCBC Award of Merit: Best Custom Home over 8,000 sq. ft.
The Nationals 2016 Silver Award: Best Architectural Design of a One of a Kind Home - Custom or Spec
2015 Excellence in Masonry Architectural Award - Merit Award
Photography: Dino Tonn
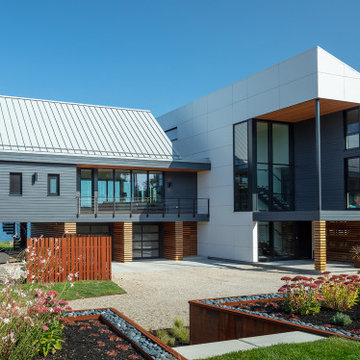
Großes Modernes Einfamilienhaus mit Mix-Fassade, grauer Fassadenfarbe, Satteldach, Blechdach, grauem Dach und Verschalung in Providence
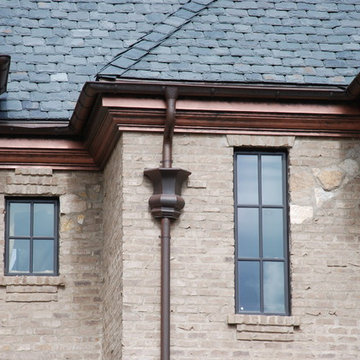
Geräumiges Rustikales Einfamilienhaus mit Steinfassade, brauner Fassadenfarbe, Halbwalmdach und Schindeldach in Salt Lake City
Exklusive Split-Level Häuser Ideen und Design
7
