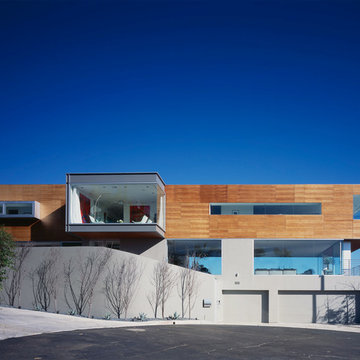Exklusive Split-Level Häuser Ideen und Design
Suche verfeinern:
Budget
Sortieren nach:Heute beliebt
41 – 60 von 666 Fotos
1 von 3
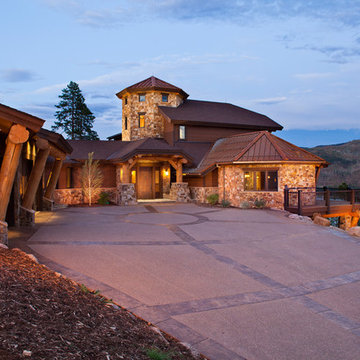
Geräumiges Uriges Einfamilienhaus mit Steinfassade, brauner Fassadenfarbe, Walmdach und Misch-Dachdeckung in Denver
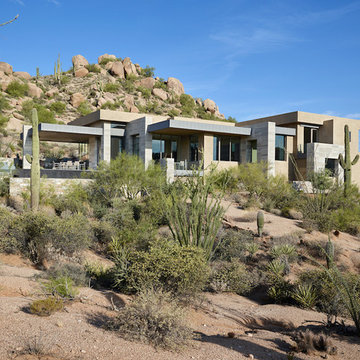
The primary goal for this project was to craft a modernist derivation of pueblo architecture. Set into a heavily laden boulder hillside, the design also reflects the nature of the stacked boulder formations. The site, located near local landmark Pinnacle Peak, offered breathtaking views which were largely upward, making proximity an issue. Maintaining southwest fenestration protection and maximizing views created the primary design constraint. The views are maximized with careful orientation, exacting overhangs, and wing wall locations. The overhangs intertwine and undulate with alternating materials stacking to reinforce the boulder strewn backdrop. The elegant material palette and siting allow for great harmony with the native desert.
The Elegant Modern at Estancia was the collaboration of many of the Valley's finest luxury home specialists. Interiors guru David Michael Miller contributed elegance and refinement in every detail. Landscape architect Russ Greey of Greey | Pickett contributed a landscape design that not only complimented the architecture, but nestled into the surrounding desert as if always a part of it. And contractor Manship Builders -- Jim Manship and project manager Mark Laidlaw -- brought precision and skill to the construction of what architect C.P. Drewett described as "a watch."
Project Details | Elegant Modern at Estancia
Architecture: CP Drewett, AIA, NCARB
Builder: Manship Builders, Carefree, AZ
Interiors: David Michael Miller, Scottsdale, AZ
Landscape: Greey | Pickett, Scottsdale, AZ
Photography: Dino Tonn, Scottsdale, AZ
Publications:
"On the Edge: The Rugged Desert Landscape Forms the Ideal Backdrop for an Estancia Home Distinguished by its Modernist Lines" Luxe Interiors + Design, Nov/Dec 2015.
Awards:
2015 PCBC Grand Award: Best Custom Home over 8,000 sq. ft.
2015 PCBC Award of Merit: Best Custom Home over 8,000 sq. ft.
The Nationals 2016 Silver Award: Best Architectural Design of a One of a Kind Home - Custom or Spec
2015 Excellence in Masonry Architectural Award - Merit Award
Photography: Werner Segarra
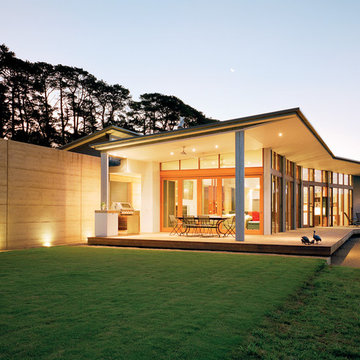
Evening. Photo by Emma Cross
Großes Modernes Haus mit Mix-Fassade und Pultdach in Melbourne
Großes Modernes Haus mit Mix-Fassade und Pultdach in Melbourne

Frank Oudeman
Geräumiges Modernes Einfamilienhaus mit Glasfassade, Flachdach und Ziegeldach in Albuquerque
Geräumiges Modernes Einfamilienhaus mit Glasfassade, Flachdach und Ziegeldach in Albuquerque
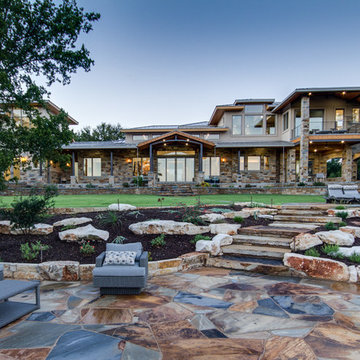
Rear elevation from pool area
Großes Uriges Einfamilienhaus mit Steinfassade, beiger Fassadenfarbe und Blechdach in Austin
Großes Uriges Einfamilienhaus mit Steinfassade, beiger Fassadenfarbe und Blechdach in Austin
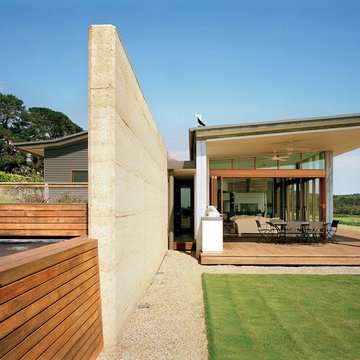
The cricket pitch and swimming pool. Photo by Emma Cross
Großes Modernes Haus mit Mix-Fassade und Pultdach in Melbourne
Großes Modernes Haus mit Mix-Fassade und Pultdach in Melbourne
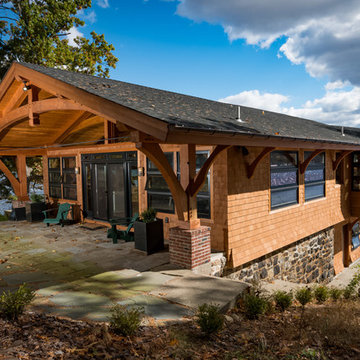
This Semi-covered Patio is accented by Douglas Fir Corbels and Western Red Cedar Tongue and Groove Soffit. Western Red Cedar Shingles follow the curvature of the wall to highlight the "flare" of the bottom 3 courses.
*********************************************************************
Buffalo Lumber specializes in Custom Milled, Factory Finished Wood Siding and Paneling. We ONLY do real wood.

This West Linn 1970's split level home received a complete exterior and interior remodel. The design included removing the existing roof to vault the interior ceilings and increase the pitch of the roof. Custom quarried stone was used on the base of the home and new siding applied above a belly band for a touch of charm and elegance. The new barrel vaulted porch and the landscape design with it's curving walkway now invite you in. Photographer: Benson Images and Designer's Edge Kitchen and Bath
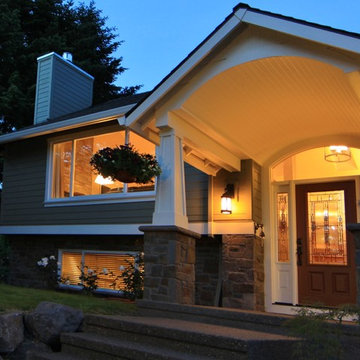
Großes Klassisches Einfamilienhaus mit Mix-Fassade, grüner Fassadenfarbe, Satteldach und Schindeldach in Portland
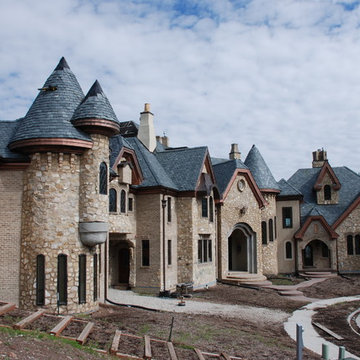
Geräumiges Uriges Einfamilienhaus mit Steinfassade, brauner Fassadenfarbe, Halbwalmdach und Schindeldach in Salt Lake City
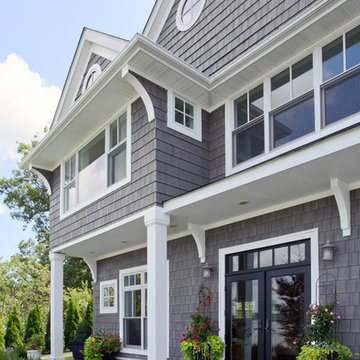
Philip Jensen Carter
Großes Maritimes Haus mit Faserzement-Fassade und grauer Fassadenfarbe in New York
Großes Maritimes Haus mit Faserzement-Fassade und grauer Fassadenfarbe in New York
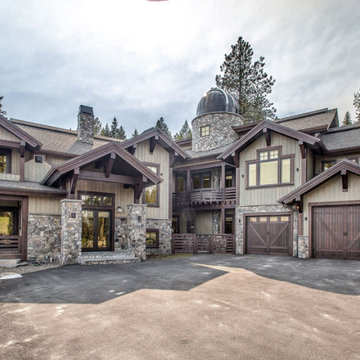
The 9,300 Sq. foot Sky View Ski Lodge is a ski-in / ski-out private residence in Tamarack Resort. This home has many unique features including a extra large gourmet kitchen with a pizza oven and glass wine room; a traditional round lodge style fireplace with suspended hood in the great room; a elevator; a personal observatory with an automated rotating dome; a movie theater; a spacious master retreat with a two story closet, a unique recreation room wet bar, outdoor kitchen and 3 car garage.
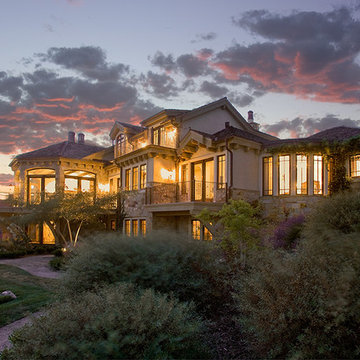
Geräumiges Mediterranes Einfamilienhaus mit brauner Fassadenfarbe, Mix-Fassade, Walmdach und Schindeldach in Salt Lake City
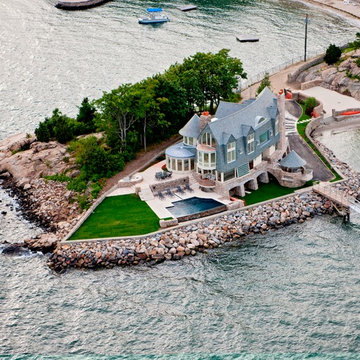
Geräumiges Maritimes Haus mit blauer Fassadenfarbe, Satteldach und Schindeldach in New York
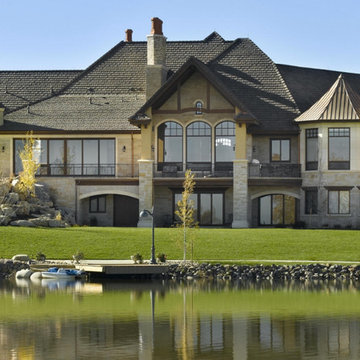
Broomfield, CO
Geräumiges Rustikales Einfamilienhaus mit Steinfassade, grauer Fassadenfarbe, Walmdach und Schindeldach in Denver
Geräumiges Rustikales Einfamilienhaus mit Steinfassade, grauer Fassadenfarbe, Walmdach und Schindeldach in Denver
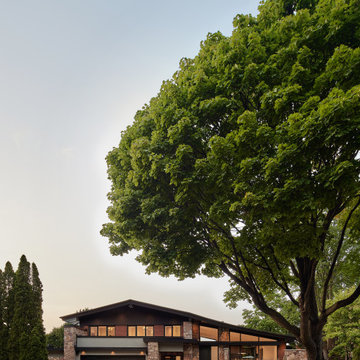
Geräumiges Modernes Einfamilienhaus mit Mix-Fassade, Schindeldach und braunem Dach in Montreal
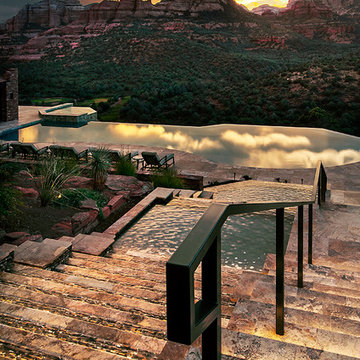
Mark Boisclair Photography
Overlooking negative edge pool, this staircase is complemented by a lighted waterfall
Project designed by Susie Hersker’s Scottsdale interior design firm Design Directives. Design Directives is active in Phoenix, Paradise Valley, Cave Creek, Carefree, Sedona, and beyond.
For more about Design Directives, click here: https://susanherskerasid.com/
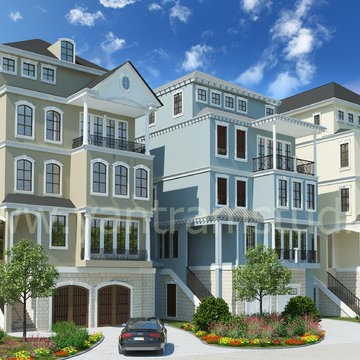
We build CGI Animated Architectural Exterior design for Commercial and Residential Buildings.
Find More : http://www.yantramstudio.com/3d-architectural-exterior-rendering-cgi-animation.html
Exklusive Split-Level Häuser Ideen und Design
3

