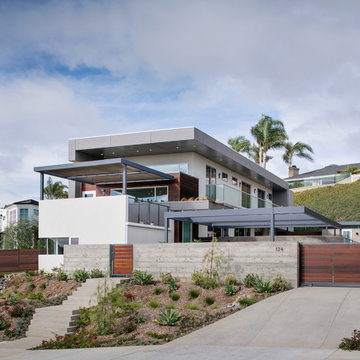Exklusive Split-Level Häuser Ideen und Design
Suche verfeinern:
Budget
Sortieren nach:Heute beliebt
81 – 100 von 666 Fotos
1 von 3
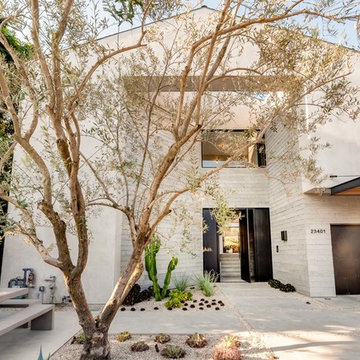
Geräumiges Modernes Einfamilienhaus mit grauer Fassadenfarbe und Mix-Fassade in Los Angeles
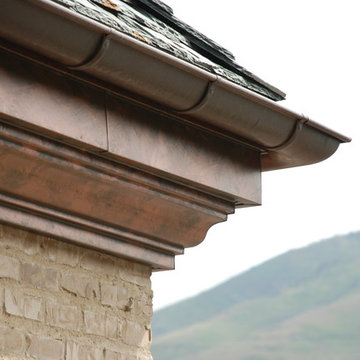
Geräumiges Uriges Einfamilienhaus mit Steinfassade, brauner Fassadenfarbe, Halbwalmdach und Schindeldach in Salt Lake City
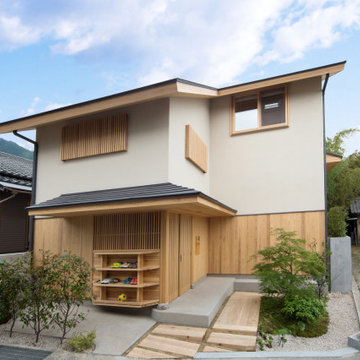
軒樋を付けず(内樋)屋根周りをスッキリさせています。
Mittelgroßes Asiatisches Einfamilienhaus mit beiger Fassadenfarbe, Satteldach und Blechdach in Kyoto
Mittelgroßes Asiatisches Einfamilienhaus mit beiger Fassadenfarbe, Satteldach und Blechdach in Kyoto
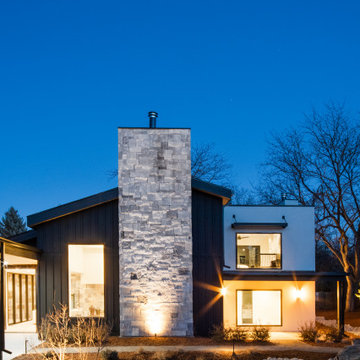
modern exterior of new build in Greenwood Village, CO
Großes Modernes Einfamilienhaus mit Putzfassade, schwarzer Fassadenfarbe und Wandpaneelen in Denver
Großes Modernes Einfamilienhaus mit Putzfassade, schwarzer Fassadenfarbe und Wandpaneelen in Denver
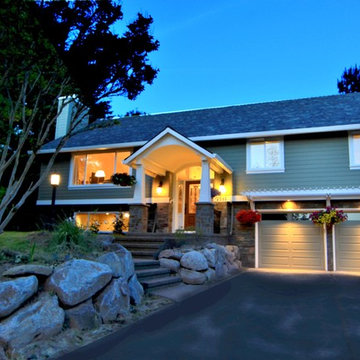
This West Linn 1970's split level home received a complete exterior and interior remodel. The design included removing the existing roof to vault the interior ceilings and increase the pitch of the roof. Custom quarried stone was used on the base of the home and new siding applied above a belly band for a touch of charm and elegance. The new barrel vaulted porch and the landscape design with it's curving walkway now invite you in. Photographer: Benson Images and Designer's Edge Kitchen and Bath
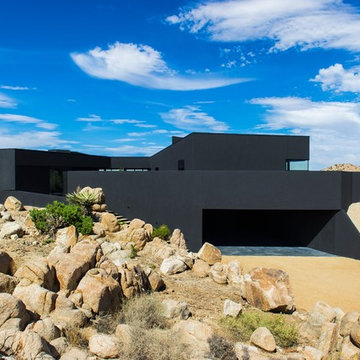
This dramatic wide shot shows the fuller complexity of the house with its bold angles and shifting levels. The carport was literally carved out of 12 feet of solid granite rock.
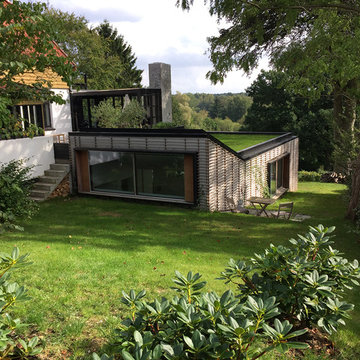
Großes Skandinavisches Haus mit Mix-Fassade, brauner Fassadenfarbe und Flachdach in Kopenhagen
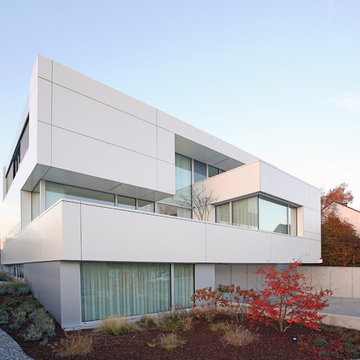
www.sawicki.de
Geräumiges Modernes Haus mit Mix-Fassade, weißer Fassadenfarbe und Flachdach in Dortmund
Geräumiges Modernes Haus mit Mix-Fassade, weißer Fassadenfarbe und Flachdach in Dortmund
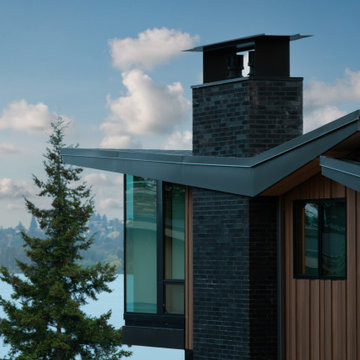
Wingspan’s gull wing roofs are pitched in two directions and become an outflowing of interiors, lending more or less scale to public and private space within. Beyond the dramatic aesthetics, the roof forms serve to lend the right scale to each interior space below while lifting the eye to light and views of water and sky. This concept begins at the big east porch sheltered under a 15-foot cantilevered roof; neighborhood-friendly porch and entry are adjoined by shared home offices that can monitor the front of the home. The entry acts as a glass lantern at night, greeting the visitor; the interiors then gradually expand to the rear of the home, lending views of park, lake and distant city skyline to key interior spaces such as the bedrooms, living-dining-kitchen and family game/media room.
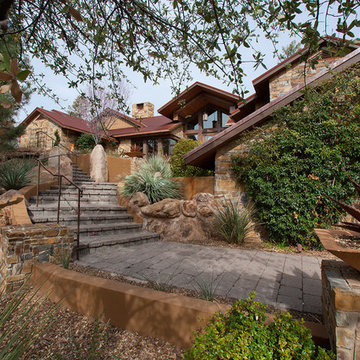
This homage to prairie style architecture located at The Rim Golf Club in Payson, Arizona was designed for owner/builder/landscaper Tom Beck.
This home appears literally fastened to the site by way of both careful design as well as a lichen-loving organic material palatte. Forged from a weathering steel roof (aka Cor-Ten), hand-formed cedar beams, laser cut steel fasteners, and a rugged stacked stone veneer base, this home is the ideal northern Arizona getaway.
Expansive covered terraces offer views of the Tom Weiskopf and Jay Morrish designed golf course, the largest stand of Ponderosa Pines in the US, as well as the majestic Mogollon Rim and Stewart Mountains, making this an ideal place to beat the heat of the Valley of the Sun.
Designing a personal dwelling for a builder is always an honor for us. Thanks, Tom, for the opportunity to share your vision.
Project Details | Northern Exposure, The Rim – Payson, AZ
Architect: C.P. Drewett, AIA, NCARB, Drewett Works, Scottsdale, AZ
Builder: Thomas Beck, LTD, Scottsdale, AZ
Photographer: Dino Tonn, Scottsdale, AZ

Großes Modernes Haus mit brauner Fassadenfarbe, Flachdach und Schindeln in Sonstige
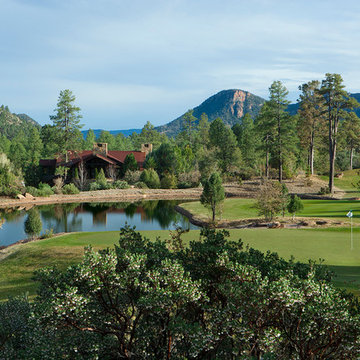
This homage to prairie style architecture located at The Rim Golf Club in Payson, Arizona was designed for owner/builder/landscaper Tom Beck.
This home appears literally fastened to the site by way of both careful design as well as a lichen-loving organic material palatte. Forged from a weathering steel roof (aka Cor-Ten), hand-formed cedar beams, laser cut steel fasteners, and a rugged stacked stone veneer base, this home is the ideal northern Arizona getaway.
Expansive covered terraces offer views of the Tom Weiskopf and Jay Morrish designed golf course, the largest stand of Ponderosa Pines in the US, as well as the majestic Mogollon Rim and Stewart Mountains, making this an ideal place to beat the heat of the Valley of the Sun.
Designing a personal dwelling for a builder is always an honor for us. Thanks, Tom, for the opportunity to share your vision.
Project Details | Northern Exposure, The Rim – Payson, AZ
Architect: C.P. Drewett, AIA, NCARB, Drewett Works, Scottsdale, AZ
Builder: Thomas Beck, LTD, Scottsdale, AZ
Photographer: Dino Tonn, Scottsdale, AZ

Großes Modernes Haus mit Putzfassade, grauer Fassadenfarbe und Halbwalmdach in Los Angeles
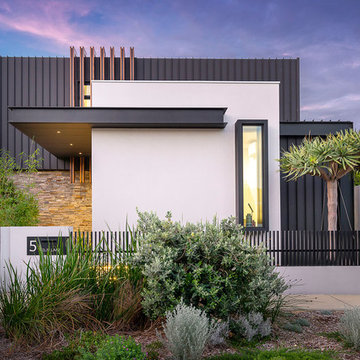
Großes Modernes Einfamilienhaus mit schwarzer Fassadenfarbe, Flachdach und Blechdach in Perth
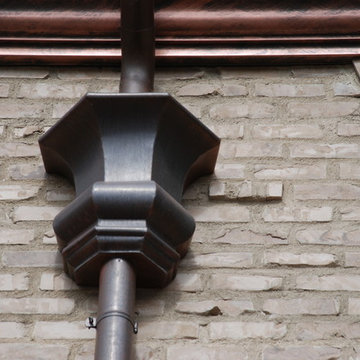
Geräumiges Uriges Einfamilienhaus mit Steinfassade, brauner Fassadenfarbe, Halbwalmdach und Schindeldach in Salt Lake City
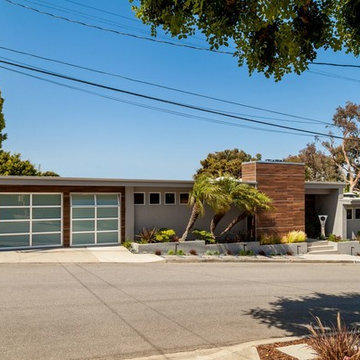
Jon Encarnacion-photographer
Mid Century modern update using up-to date materials.
Mittelgroßes Retro Haus mit Putzfassade und grauer Fassadenfarbe in Los Angeles
Mittelgroßes Retro Haus mit Putzfassade und grauer Fassadenfarbe in Los Angeles
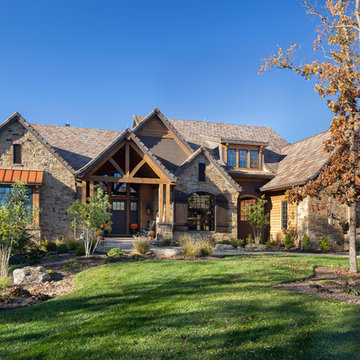
This comfortable, yet gorgeous, family home combines top quality building and technological features with all of the elements a growing family needs. Between the plentiful, made-for-them custom features, and a spacious, open floorplan, this family can relax and enjoy living in their beautiful dream home for years to come.
Photos by Thompson Photography
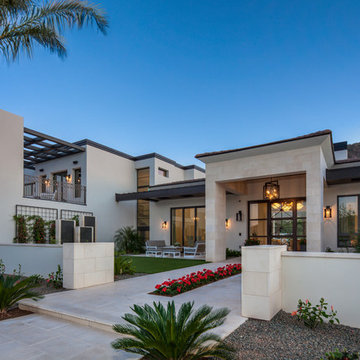
Indy Ferrufino
EIF Images
eifimages@gmail.com
Geräumiges Modernes Einfamilienhaus mit Flachdach in Phoenix
Geräumiges Modernes Einfamilienhaus mit Flachdach in Phoenix
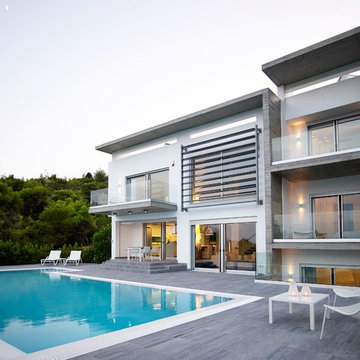
Photographs: Vangelis Paterakis
Großes Modernes Einfamilienhaus mit Betonfassade, weißer Fassadenfarbe, Flachdach und Misch-Dachdeckung in Sydney
Großes Modernes Einfamilienhaus mit Betonfassade, weißer Fassadenfarbe, Flachdach und Misch-Dachdeckung in Sydney
Exklusive Split-Level Häuser Ideen und Design
5
