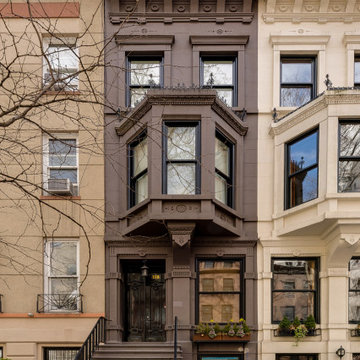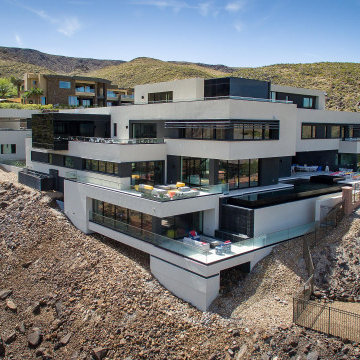Exklusive Vierstöckige Häuser Ideen und Design
Suche verfeinern:
Budget
Sortieren nach:Heute beliebt
41 – 60 von 359 Fotos
1 von 3
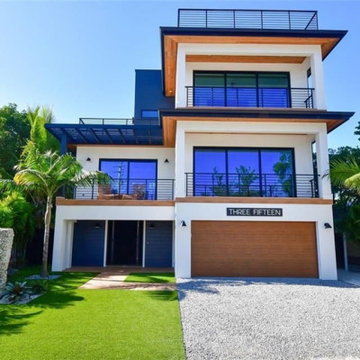
Modern Coastal Beach Home custom built by Moss Builders on Anna Maria Island.
Großes, Vierstöckiges Modernes Einfamilienhaus mit weißer Fassadenfarbe in Tampa
Großes, Vierstöckiges Modernes Einfamilienhaus mit weißer Fassadenfarbe in Tampa
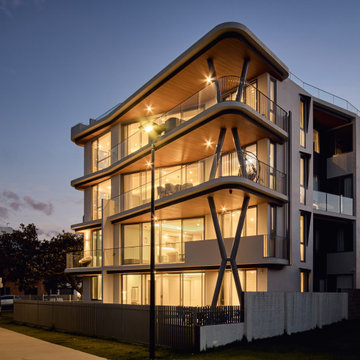
Großes, Vierstöckiges Modernes Einfamilienhaus mit weißer Fassadenfarbe und Flachdach in Gold Coast - Tweed
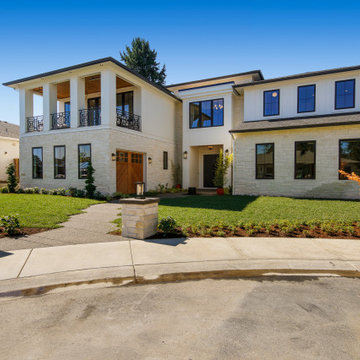
Modern Italian home front-facing balcony featuring three outdoor-living areas, six bedrooms, two garages, and a living driveway.
Geräumiges, Vierstöckiges Modernes Einfamilienhaus mit weißer Fassadenfarbe und braunem Dach in Portland
Geräumiges, Vierstöckiges Modernes Einfamilienhaus mit weißer Fassadenfarbe und braunem Dach in Portland
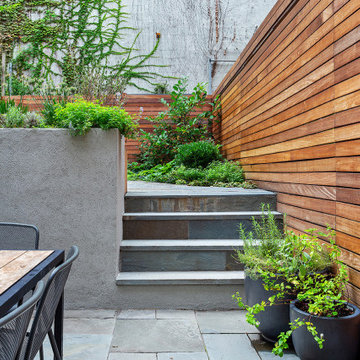
This brownstone, located in Harlem, consists of five stories which had been duplexed to create a two story rental unit and a 3 story home for the owners. The owner hired us to do a modern renovation of their home and rear garden. The garden was under utilized, barely visible from the interior and could only be accessed via a small steel stair at the rear of the second floor. We enlarged the owner’s home to include the rear third of the floor below which had walk out access to the garden. The additional square footage became a new family room connected to the living room and kitchen on the floor above via a double height space and a new sculptural stair. The rear facade was completely restructured to allow us to install a wall to wall two story window and door system within the new double height space creating a connection not only between the two floors but with the outside. The garden itself was terraced into two levels, the bottom level of which is directly accessed from the new family room space, the upper level accessed via a few stone clad steps. The upper level of the garden features a playful interplay of stone pavers with wood decking adjacent to a large seating area and a new planting bed. Wet bar cabinetry at the family room level is mirrored by an outside cabinetry/grill configuration as another way to visually tie inside to out. The second floor features the dining room, kitchen and living room in a large open space. Wall to wall builtins from the front to the rear transition from storage to dining display to kitchen; ending at an open shelf display with a fireplace feature in the base. The third floor serves as the children’s floor with two bedrooms and two ensuite baths. The fourth floor is a master suite with a large bedroom and a large bathroom bridged by a walnut clad hall that conceals a closet system and features a built in desk. The master bath consists of a tiled partition wall dividing the space to create a large walkthrough shower for two on one side and showcasing a free standing tub on the other. The house is full of custom modern details such as the recessed, lit handrail at the house’s main stair, floor to ceiling glass partitions separating the halls from the stairs and a whimsical builtin bench in the entry.
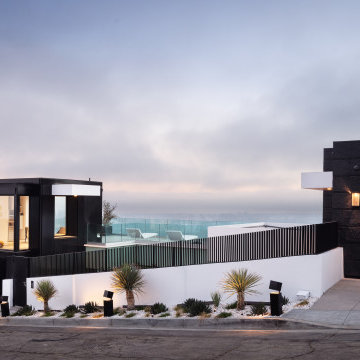
Geräumiges, Vierstöckiges Modernes Einfamilienhaus mit Mix-Fassade, schwarzer Fassadenfarbe und Flachdach in Los Angeles
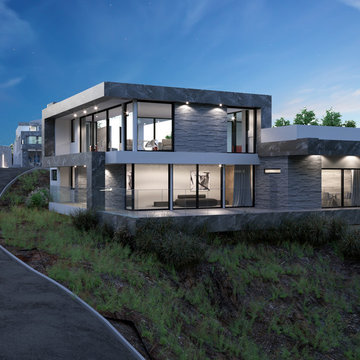
Geräumiges, Vierstöckiges Modernes Einfamilienhaus mit Steinfassade, grauer Fassadenfarbe, Flachdach, Blechdach und schwarzem Dach in Los Angeles
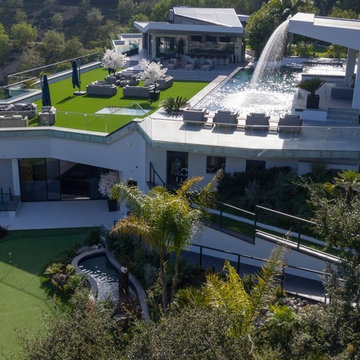
A complex custom architectural design of modern contemporary four story house makes it look outstanding
Geräumiges, Vierstöckiges Modernes Haus mit Steinfassade, grauer Fassadenfarbe und Flachdach in Los Angeles
Geräumiges, Vierstöckiges Modernes Haus mit Steinfassade, grauer Fassadenfarbe und Flachdach in Los Angeles
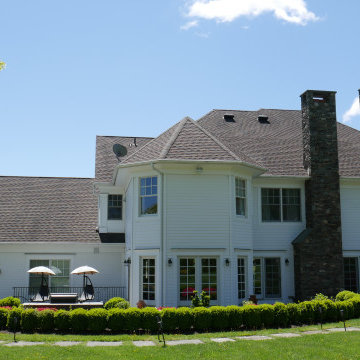
Geräumiges, Vierstöckiges Klassisches Einfamilienhaus mit weißer Fassadenfarbe und braunem Dach in New York
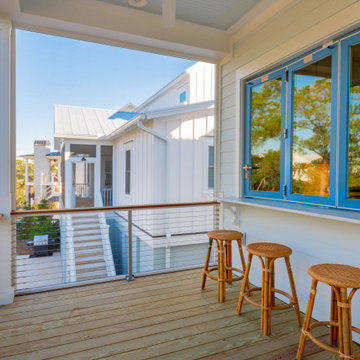
Inspired by the Dutch West Indies architecture of the tropics, this custom designed coastal home backs up to the Wando River marshes on Daniel Island. With expansive views from the observation tower of the ports and river, this Charleston, SC home packs in multiple modern, coastal design features on both the exterior & interior of the home.
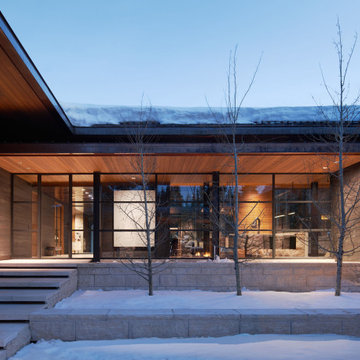
Geräumiges, Vierstöckiges Modernes Einfamilienhaus mit Steinfassade, beiger Fassadenfarbe, Walmdach, Blechdach und braunem Dach in Salt Lake City

Modern Altadore Residence with 6100 Square Feet of developed space.
Simple rectangular monolithic elements without ornamentation. The bare essentials reveals the true essence of minimalist form.
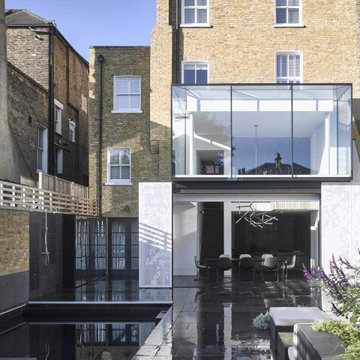
Große, Vierstöckige Moderne Doppelhaushälfte mit Backsteinfassade, brauner Fassadenfarbe, Satteldach und Ziegeldach in London
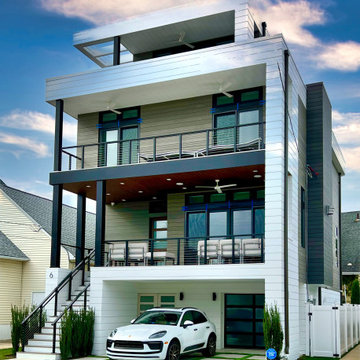
Großes, Vierstöckiges Einfamilienhaus mit Mix-Fassade, brauner Fassadenfarbe, Flachdach, Ziegeldach und Verschalung in Philadelphia
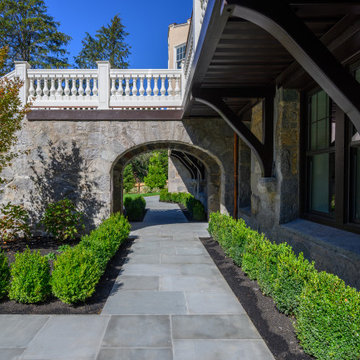
Geräumiges, Vierstöckiges Mediterranes Einfamilienhaus mit Putzfassade in Boston
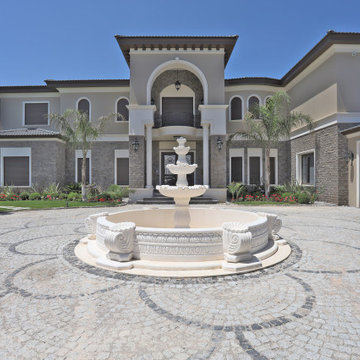
Großes, Vierstöckiges Mid-Century Haus mit Steinfassade, beiger Fassadenfarbe, weißem Dach und Verschalung in Sonstige
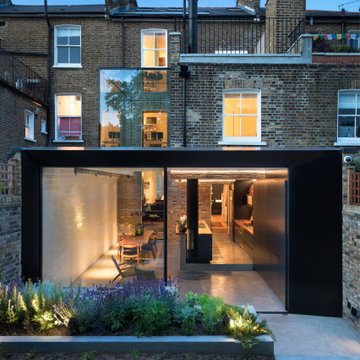
Großes, Vierstöckiges Modernes Reihenhaus mit Metallfassade, schwarzer Fassadenfarbe und Satteldach in London
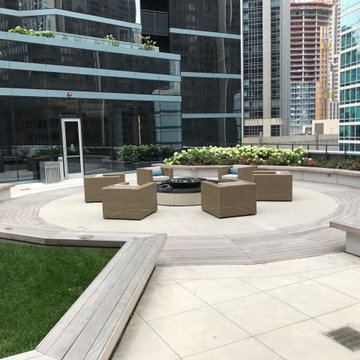
Power Washing maintenance for commercial property areas varying in type, size and treatment needs.
Geräumiges, Vierstöckiges Modernes Wohnung mit Backsteinfassade in Chicago
Geräumiges, Vierstöckiges Modernes Wohnung mit Backsteinfassade in Chicago
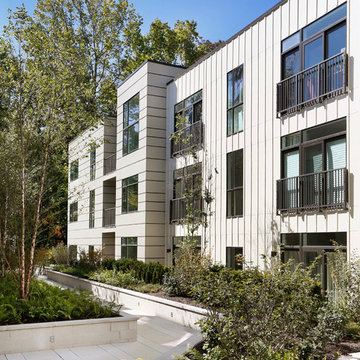
Mittelgroßes, Vierstöckiges Modernes Wohnung mit Faserzement-Fassade, grauer Fassadenfarbe, Flachdach, Misch-Dachdeckung und grauem Dach in New York
Exklusive Vierstöckige Häuser Ideen und Design
3
