Exklusive Wohnideen und Einrichtungsideen für Blaue Räume

Mittelgroßes, Einstöckiges Modernes Einfamilienhaus mit Backsteinfassade, brauner Fassadenfarbe, Blechdach und Mansardendach in Geelong
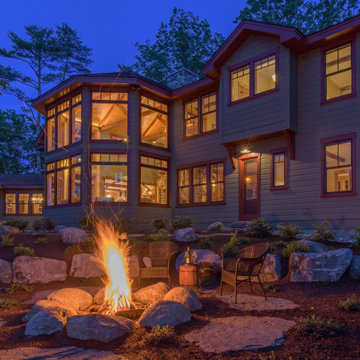
Natural Boulders and Fieldstone Pavers
Großer, Halbschattiger Rustikaler Garten im Sommer, hinter dem Haus mit Feuerstelle und Natursteinplatten in Manchester
Großer, Halbschattiger Rustikaler Garten im Sommer, hinter dem Haus mit Feuerstelle und Natursteinplatten in Manchester
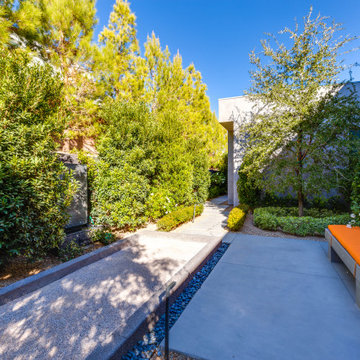
Mittelgroßer, Halbschattiger Moderner Garten neben dem Haus mit Sichtschutz und Betonboden in Las Vegas
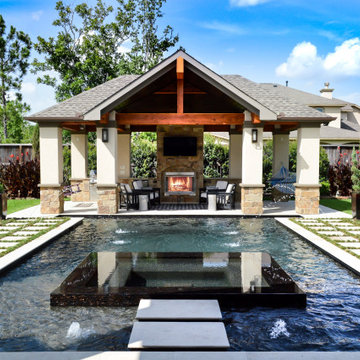
Custom matching pool house and cabana, stone fireplace, outdoor kitchen, lounge area and swim up bar.
Großes Klassisches Poolhaus hinter dem Haus in individueller Form mit Natursteinplatten in Houston
Großes Klassisches Poolhaus hinter dem Haus in individueller Form mit Natursteinplatten in Houston

Jason Hartog Photography
Großes, Zweistöckiges Klassisches Haus mit blauer Fassadenfarbe, Satteldach und Schindeldach in Toronto
Großes, Zweistöckiges Klassisches Haus mit blauer Fassadenfarbe, Satteldach und Schindeldach in Toronto

For this home, we really wanted to create an atmosphere of cozy. A "lived in" farmhouse. We kept the colors light throughout the home, and added contrast with black interior windows, and just a touch of colors on the wall. To help create that cozy and comfortable vibe, we added in brass accents throughout the home. You will find brass lighting and hardware throughout the home. We also decided to white wash the large two story fireplace that resides in the great room. The white wash really helped us to get that "vintage" look, along with the over grout we had applied to it. We kept most of the metals warm, using a lot of brass and polished nickel. One of our favorite features is the vintage style shiplap we added to most of the ceiling on the main floor...and of course no vintage inspired home would be complete without true vintage rustic beams, which we placed in the great room, fireplace mantel and the master bedroom.
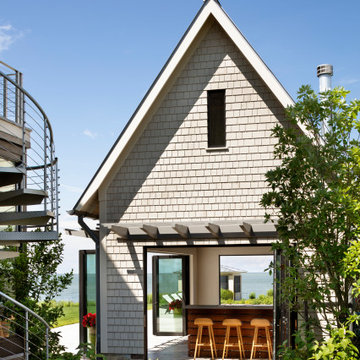
Großes Modernes Poolhaus hinter dem Haus in rechteckiger Form mit Betonboden in Baltimore

Inspired by the majesty of the Northern Lights and this family's everlasting love for Disney, this home plays host to enlighteningly open vistas and playful activity. Like its namesake, the beloved Sleeping Beauty, this home embodies family, fantasy and adventure in their truest form. Visions are seldom what they seem, but this home did begin 'Once Upon a Dream'. Welcome, to The Aurora.

The family living in this shingled roofed home on the Peninsula loves color and pattern. At the heart of the two-story house, we created a library with high gloss lapis blue walls. The tête-à-tête provides an inviting place for the couple to read while their children play games at the antique card table. As a counterpoint, the open planned family, dining room, and kitchen have white walls. We selected a deep aubergine for the kitchen cabinetry. In the tranquil master suite, we layered celadon and sky blue while the daughters' room features pink, purple, and citrine.
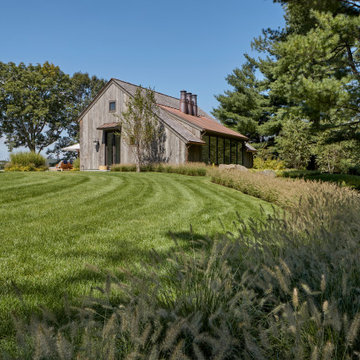
The sweeping curve of native grasses leads to the entry. Robert Benson Photography.
Mittelgroßer Landhausstil Garten im Sommer, neben dem Haus mit Rasenkanten, direkter Sonneneinstrahlung und Natursteinplatten in New York
Mittelgroßer Landhausstil Garten im Sommer, neben dem Haus mit Rasenkanten, direkter Sonneneinstrahlung und Natursteinplatten in New York

Großes, Zweistöckiges Modernes Haus mit brauner Fassadenfarbe, Pultdach und Blechdach in Sonstige
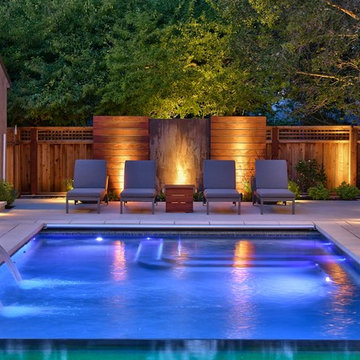
Bertolami Interiors, Summit Landscape Development
Großer, Gefliester Moderner Pool hinter dem Haus in rechteckiger Form mit Wasserspiel in San Francisco
Großer, Gefliester Moderner Pool hinter dem Haus in rechteckiger Form mit Wasserspiel in San Francisco

Front Exterior
Mittelgroßes, Dreistöckiges Modernes Einfamilienhaus mit Mix-Fassade, bunter Fassadenfarbe, Flachdach und Misch-Dachdeckung in Miami
Mittelgroßes, Dreistöckiges Modernes Einfamilienhaus mit Mix-Fassade, bunter Fassadenfarbe, Flachdach und Misch-Dachdeckung in Miami

Großer Moderner Patio hinter dem Haus mit Feuerstelle und Betonboden in Townsville

Cantilevered circular dining area floating on top of the magnificent lap pool, with mosaic Hands of God tiled swimming pool. The glass wall opens up like an aircraft hanger door blending the outdoors with the indoors. Basement, 1st floor & 2nd floor all look into this space. basement has the game room, the pool, jacuzzi, home theatre and sauna

Starlight Images Inc
Zweizeilige, Geräumige Klassische Wohnküche mit Unterbauwaschbecken, Schrankfronten im Shaker-Stil, blauen Schränken, Quarzwerkstein-Arbeitsplatte, Küchenrückwand in Metallic, Rückwand aus Spiegelfliesen, Küchengeräten aus Edelstahl, hellem Holzboden, beigem Boden und weißer Arbeitsplatte in Houston
Zweizeilige, Geräumige Klassische Wohnküche mit Unterbauwaschbecken, Schrankfronten im Shaker-Stil, blauen Schränken, Quarzwerkstein-Arbeitsplatte, Küchenrückwand in Metallic, Rückwand aus Spiegelfliesen, Küchengeräten aus Edelstahl, hellem Holzboden, beigem Boden und weißer Arbeitsplatte in Houston
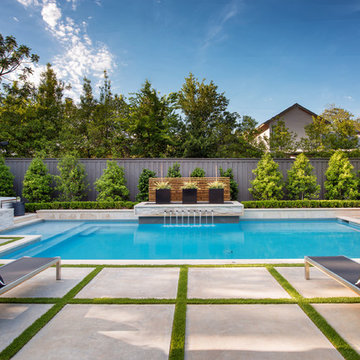
Pool and spa with outdoor living area and golf green.
Großer Moderner Pool in Dallas
Großer Moderner Pool in Dallas
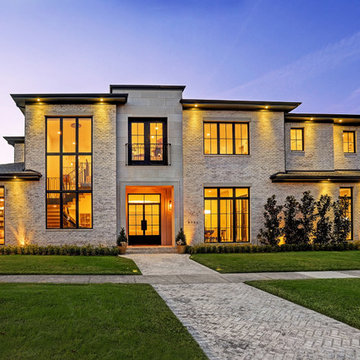
Geräumiges, Zweistöckiges Klassisches Einfamilienhaus mit Backsteinfassade, weißer Fassadenfarbe, Walmdach und Schindeldach in Houston

This custom shower has a ceiling mount shower head, his and hers wall mounted shower heads, six body jets, a hand held shower wand and gradual entry flooring. The blue tile is on display with the no iron clear glass walls. The transom above the 6' 5" shower door gives the stand alone glass walls stability. White quartz counter tops and brushed nickel faucets are used throughout.
View out Caribbean Remodel @ www.dejaviewvilla.com
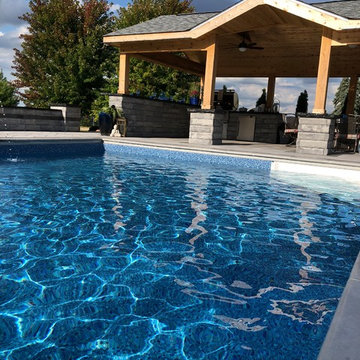
Perfect outdoor living space to entertain family and friends
Großer Moderner Pool hinter dem Haus in rechteckiger Form mit Betonboden in Sonstige
Großer Moderner Pool hinter dem Haus in rechteckiger Form mit Betonboden in Sonstige
Exklusive Wohnideen und Einrichtungsideen für Blaue Räume
4


















