Exklusive Wohnideen und Einrichtungsideen für Orange Räume
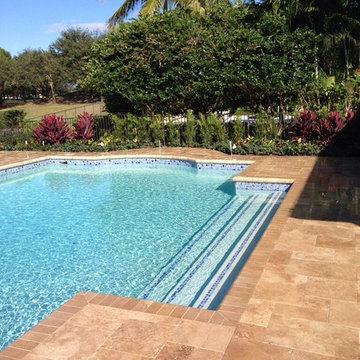
Pool Deck: French Pattern Noche Travertine Pavers.
Oberirdischer, Großer Pool hinter dem Haus mit Natursteinplatten in Miami
Oberirdischer, Großer Pool hinter dem Haus mit Natursteinplatten in Miami
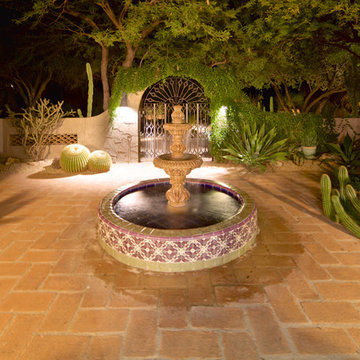
This Mediterranean home needed a truly traditional water feature to enhance the beauty of the arched iron gate. Together these two pieces of craftsmanship become the artwork for the entry to this outdoor living area.

The magnificent Villa de Martini is a Mediterranean style villa built in 1929 by the de Martini Family. Located on Telegraph Hill San Francisco, the villa enjoys sweeping views of the Golden Gate Bridge, San Francisco Bay, Alcatraz Island, Pier 39, the yachting marina, the Bay Bridge, and the Richmond-San Rafael Bridge.
This exquisite villa is on a triple wide lot with beautiful European-style gardens filled with olive trees, lemon trees, roses, Travertine stone patios, walkways, and the motor court, which is designed to be tented for parties. It is reminiscent of the charming villas of Positano in far away Italy and yet it is walking distance to San Francisco Financial District, Ferry Building, the Embarcadero, North Beach, and Aquatic Park.
The current owners painstakingly remodeled the home in recent years with all new systems and added new rooms. They meticulously preserved and enhanced the original architectural details including Italian mosaics, hand painted palazzo ceilings, the stone columns, the arched windows and doorways, vaulted living room silver leaf ceiling, exquisite inlaid hardwood floors, and Venetian hand-plastered walls.
This is one of the finest homes in San Francisco CA for both relaxing with family and graciously entertaining friends. There are 4 bedrooms, 3 full and 2 half baths, a library, an office, a family room, formal dining and living rooms, a gourmet kitchen featuring top of the line appliances including a built-in espresso machine, caterer’s kitchen, and a wine cellar. There is also a guest suite with a kitchenette, laundry facility and a 2 car detached garage off the motor court, equipped with a Tesla charging station.
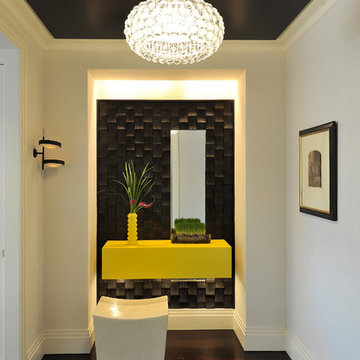
Architecture as a Backdrop for Living™
©2015 Carol Kurth Architecture, PC
www.carolkurtharchitects.com
(914) 234-2595 | Bedford, NY
Photography by Peter Krupenye
Construction by Legacy Construction Northeast
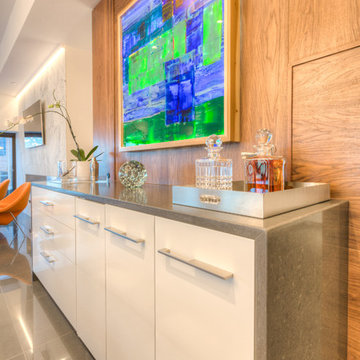
Modern Penthouse
Kansas City, MO
- High End Modern Design
- Glass Floating Wine Case
- Plaid Italian Mosaic
- Custom Designer Closet
Wesley Piercy, Haus of You Photography
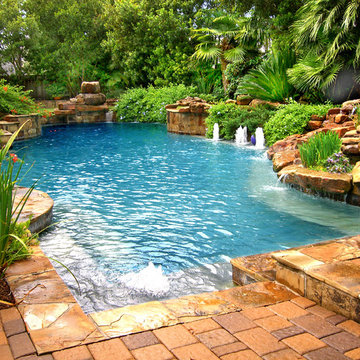
www.danielkellyphotography.com
Großer Klassischer Pool hinter dem Haus in individueller Form mit Wasserspiel und Natursteinplatten in Houston
Großer Klassischer Pool hinter dem Haus in individueller Form mit Wasserspiel und Natursteinplatten in Houston
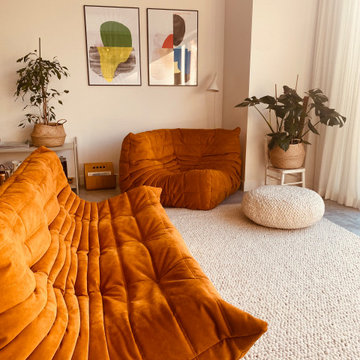
The lounge are uses modular sofas for maximum flexibility. The sofas are arranged facing the garden. A Moroccan custom made boucle rug adds texture and warmth to the space and carefully defines the lounge area. No coffee table, instead smaller side tables for increased movability.
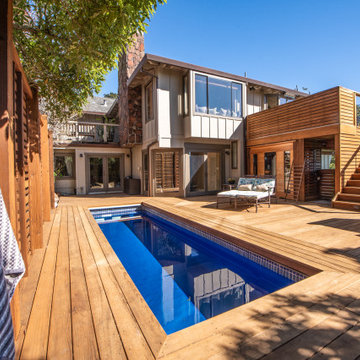
Deck surrounds lap pool, sauna and multi-level outdoor living.
Geräumiges Modernes Sportbecken hinter dem Haus in rechteckiger Form in San Francisco
Geräumiges Modernes Sportbecken hinter dem Haus in rechteckiger Form in San Francisco
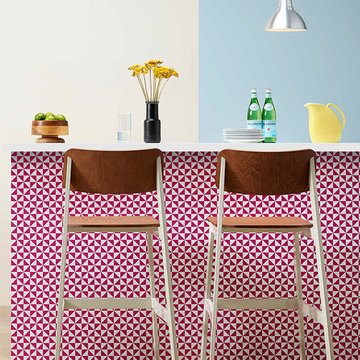
These stools are built by Grand Rapids Chair. Co.
You can shop them online at www.barstoolcomforts.com
Mittelgroße Skandinavische Wohnküche in U-Form mit Küchengeräten aus Edelstahl, Kücheninsel und braunem Boden
Mittelgroße Skandinavische Wohnküche in U-Form mit Küchengeräten aus Edelstahl, Kücheninsel und braunem Boden
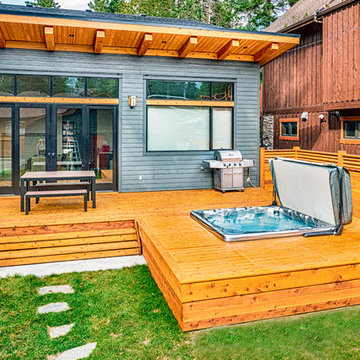
Mittelgroße Urige Terrasse hinter dem Haus in Calgary
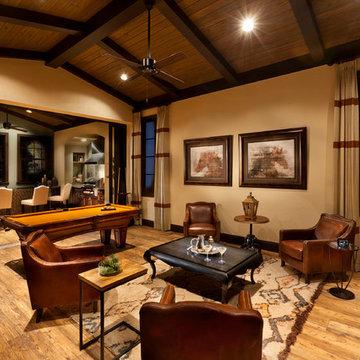
Gene Pollux | Pollux Photography
Geräumiger, Abgetrennter Klassischer Hobbyraum mit beiger Wandfarbe, Multimediawand und braunem Holzboden in Tampa
Geräumiger, Abgetrennter Klassischer Hobbyraum mit beiger Wandfarbe, Multimediawand und braunem Holzboden in Tampa
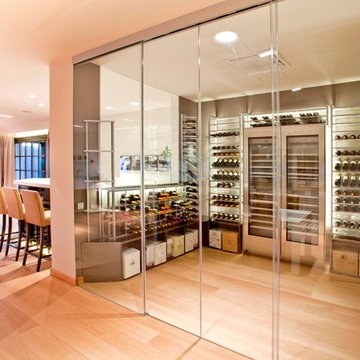
by DC
Mittelgroßer Moderner Weinkeller mit hellem Holzboden, Kammern und gelbem Boden in Miami
Mittelgroßer Moderner Weinkeller mit hellem Holzboden, Kammern und gelbem Boden in Miami
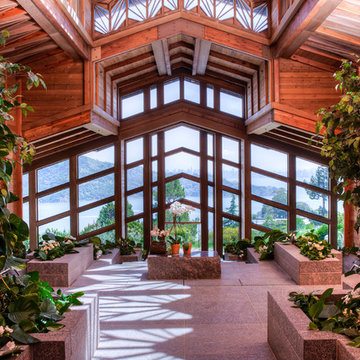
This dramatic contemporary residence features extraordinary design with magnificent views of Angel Island, the Golden Gate Bridge, and the ever changing San Francisco Bay. The amazing great room has soaring 36 foot ceilings, a Carnelian granite cascading waterfall flanked by stairways on each side, and an unique patterned sky roof of redwood and cedar. The 57 foyer windows and glass double doors are specifically designed to frame the world class views. Designed by world-renowned architect Angela Danadjieva as her personal residence, this unique architectural masterpiece features intricate woodwork and innovative environmental construction standards offering an ecological sanctuary with the natural granite flooring and planters and a 10 ft. indoor waterfall. The fluctuating light filtering through the sculptured redwood ceilings creates a reflective and varying ambiance. Other features include a reinforced concrete structure, multi-layered slate roof, a natural garden with granite and stone patio leading to a lawn overlooking the San Francisco Bay. Completing the home is a spacious master suite with a granite bath, an office / second bedroom featuring a granite bath, a third guest bedroom suite and a den / 4th bedroom with bath. Other features include an electronic controlled gate with a stone driveway to the two car garage and a dumb waiter from the garage to the granite kitchen.

Großes Uriges Untergeschoss mit Kaminumrandung aus Stein, beiger Wandfarbe und Kamin in Calgary

A mountain modern designed kitchen complete with high-end Thermador appliances, a pot filler, two sinks, wood flat panel cabinets and a large counter height island. The kitchen is open to the dining room and the great room as well as connected to the large exterior deck through large glass sliders. The 10 foot custom walnut dining table was designed by principal interior & furniture designer Emily Roose. The great room linear fireplace has a custom concrete hearth and is clad in black metal as well as rusted steel columns. In between the rusted steel columns are Modular Art Panels that were custom painted and are lit with LED strips running down behind the rusted steel columns. The fireplace wall is clad in custom stained wood panels that also hides away the TV when not in use. The window off of the prep sink counter slides back to act as a pass through out to the BBQ area on the exterior large deck.
Photo courtesy © Martis Camp Realty & Paul Hamill Photography

Großes Mid-Century Badezimmer En Suite mit braunen Schränken, Duschnische, weißen Fliesen, Porzellanfliesen, weißer Wandfarbe, Travertin, Unterbauwaschbecken, Marmor-Waschbecken/Waschtisch, weißem Boden, Schiebetür-Duschabtrennung, weißer Waschtischplatte, Doppelwaschbecken, eingebautem Waschtisch und Holzdecke in Salt Lake City
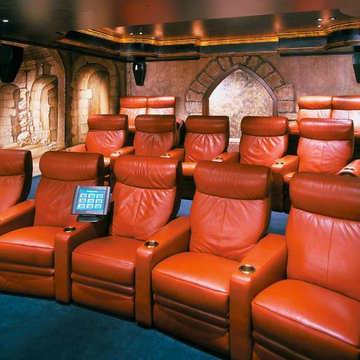
Geräumiges Mediterranes Heimkino mit bunten Wänden, Teppichboden und blauem Boden in Atlanta
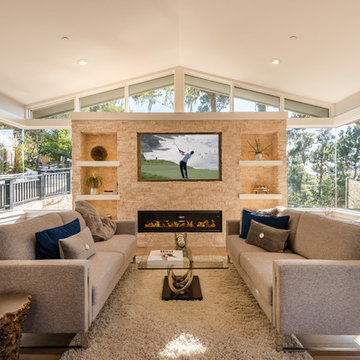
Mittelgroßes Modernes Wohnzimmer mit braunem Holzboden, Gaskamin, Kaminumrandung aus Stein und Multimediawand in Sonstige
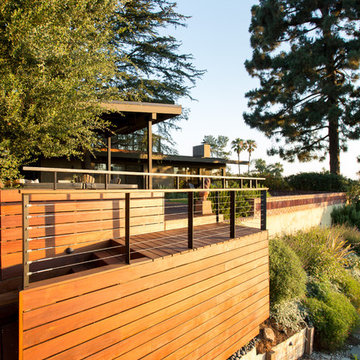
Deck and access to hillside at rear of property at sunrise.
Photo by Clark Dugger
Große Mid-Century Terrasse hinter dem Haus in Los Angeles
Große Mid-Century Terrasse hinter dem Haus in Los Angeles
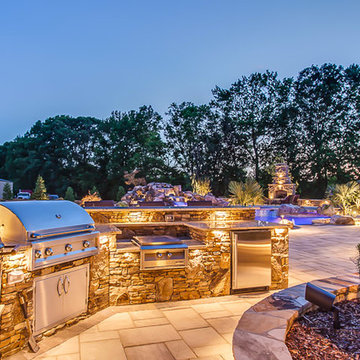
Großer, Unbedeckter Klassischer Patio hinter dem Haus mit Outdoor-Küche und Natursteinplatten in Nashville
Exklusive Wohnideen und Einrichtungsideen für Orange Räume
10


















