Exklusive Wohnideen und Einrichtungsideen für Orange Räume

Mittelgroße Landhaus Wohnküche in U-Form mit Schrankfronten mit vertiefter Füllung, türkisfarbenen Schränken, Küchenrückwand in Blau, Rückwand aus Porzellanfliesen, Küchengeräten aus Edelstahl, hellem Holzboden, Kücheninsel und weißer Arbeitsplatte in Seattle

Cozy Livingroom space under the main stair. Timeless, durable, modern furniture inspired by "camp" life.
Kleines, Offenes, Fernseherloses Uriges Wohnzimmer mit braunem Holzboden, Holzdecke und Holzwänden
Kleines, Offenes, Fernseherloses Uriges Wohnzimmer mit braunem Holzboden, Holzdecke und Holzwänden
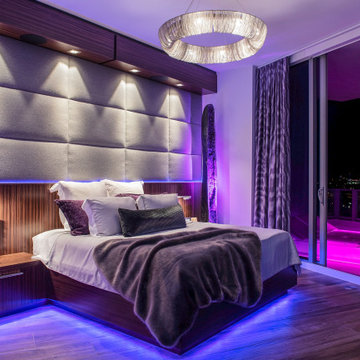
Master bedroom in Vue Sarasota condo build-out.
Mittelgroßes Modernes Hauptschlafzimmer ohne Kamin in Tampa
Mittelgroßes Modernes Hauptschlafzimmer ohne Kamin in Tampa

Our latest project completed 2019.
8,600 Sqft work of art! 3 floors including 2,200 sqft of basement, temperature controlled wine cellar, full basketball court, outdoor barbecue, herb garden and more. Fine craftsmanship and attention to details.

Große Moderne Küche mit flächenbündigen Schrankfronten, Küchenrückwand in Grau, Rückwand aus Stein, schwarzen Elektrogeräten, hellem Holzboden, Kücheninsel, beigem Boden, Waschbecken, grauer Arbeitsplatte und dunklen Holzschränken in Miami
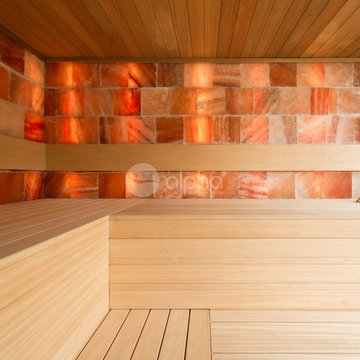
Alpha Wellness Sensations is the world's leading manufacturer of custom saunas, luxury infrared cabins, professional steam rooms, immersive salt caves, built-in ice chambers and experience showers for residential and commercial clients.
Our company is the dominating custom wellness provider in Europe for more than 35 years. All of our products are fabricated in Europe, 100% hand-crafted and fully compliant with EU’s rigorous product safety standards. We use only certified wood suppliers and have our own research & engineering facility where we developed our proprietary heating mediums. We keep our wood organically clean and never use in production any glues, polishers, pesticides, sealers or preservatives.
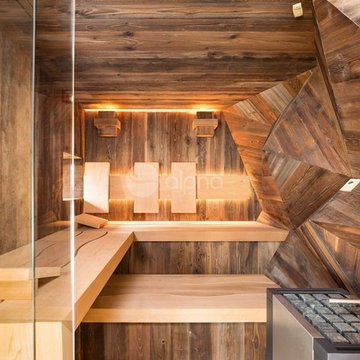
Ambient Elements creates conscious designs for innovative spaces by combining superior craftsmanship, advanced engineering and unique concepts while providing the ultimate wellness experience. We design and build outdoor kitchens, saunas, infrared saunas, steam rooms, hammams, cryo chambers, salt rooms, snow rooms and many other hyperthermic conditioning modalities.
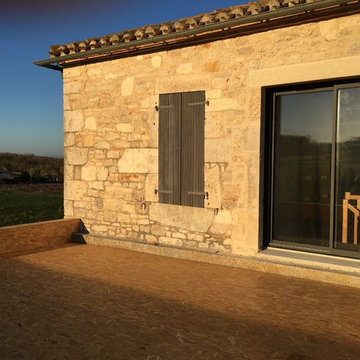
Le projet correspond à une extension d'un presbytère avec la création d'un toit terrasse, d'une charpente bois et de grandes baies vitrées.
Großes Mediterranes Einfamilienhaus mit Steinfassade, beiger Fassadenfarbe und Ziegeldach in Toulouse
Großes Mediterranes Einfamilienhaus mit Steinfassade, beiger Fassadenfarbe und Ziegeldach in Toulouse

A balance of northwest inspired textures, reclaimed materials, eco-sensibilities, and luxury elements help to define this new century industrial chic master bathroom built for two. The open concept and curbless double shower allows easy, safe access for all ages...fido will enjoy it too!

Photos by: Karl Neumann
Geräumiges, Offenes Uriges Wohnzimmer mit dunklem Holzboden, Kamin und Kaminumrandung aus Stein in Sonstige
Geräumiges, Offenes Uriges Wohnzimmer mit dunklem Holzboden, Kamin und Kaminumrandung aus Stein in Sonstige
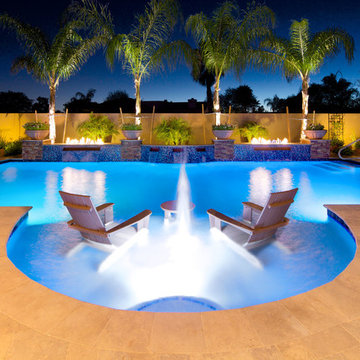
Landscape lighting adds depth and interest to the entire yard at night. The shadows of the plants look like works of art on the back wall.
Großer Mediterraner Schwimmteich hinter dem Haus in individueller Form mit Natursteinplatten in Phoenix
Großer Mediterraner Schwimmteich hinter dem Haus in individueller Form mit Natursteinplatten in Phoenix
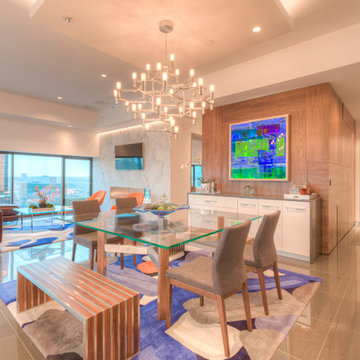
Modern Penthouse
Kansas City, MO
- High End Modern Design
- Glass Floating Wine Case
- Plaid Italian Mosaic
- Custom Designer Closet
Wesley Piercy, Haus of You Photography
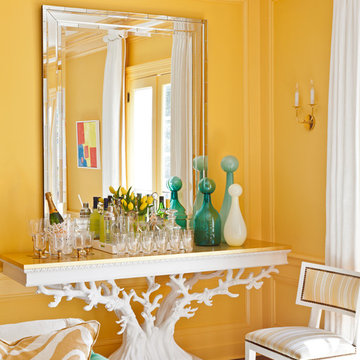
This beautiful side table with a naturalistic coral design brings the sea indoors in a subtle and charming way.
Photography by Marco Ricca
Stilmix Wohnzimmer in New York
Stilmix Wohnzimmer in New York

The dining room is framed by a metallic silver ceiling and molding alongside red and orange striped draperies paired with woven wood blinds. A contemporary nude painting hangs above a pair of vintage ivory lamps atop a vintage orange buffet.
Black rattan chairs with red leather seats surround a transitional stained trestle table, and the teal walls set off the room’s dark walnut wood floors and aqua blue hemp and wool rug.
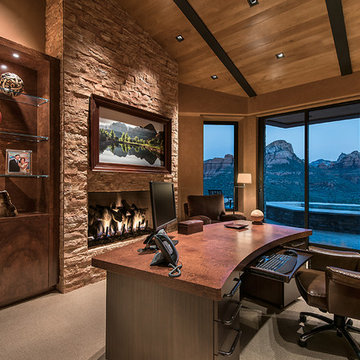
Mark Boisclair Photography
Interior design by Susan Hersker and Elaine Ryckman
Project designed by Susie Hersker’s Scottsdale interior design firm Design Directives. Design Directives is active in Phoenix, Paradise Valley, Cave Creek, Carefree, Sedona, and beyond.
For more about Design Directives, click here: https://susanherskerasid.com/
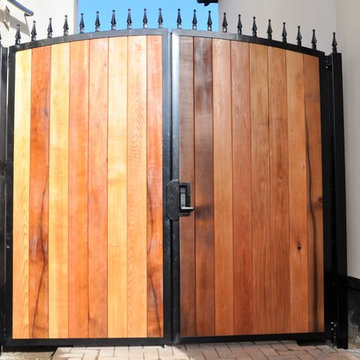
Metal frame double gates with a timber in-fill. One of the requirements was not to have any visible fixings, this gives a very attractive appearance with no ugly bolt or screw heads to distract from the overall look. Another requirement was that one side could only open inwards while the other could only open outwards. All gaps are covered to prevent prying eyes and a good quality push button security lock was fitted. The timber was coated in an anti UV protective finish to stop the timber changing colour.
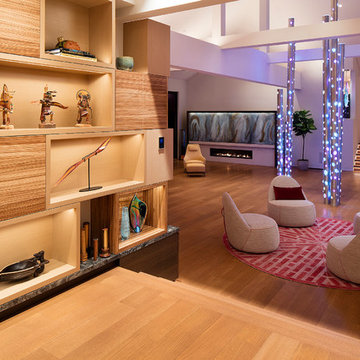
Misha Bruk
Große, Offene Moderne Bibliothek mit weißer Wandfarbe, braunem Holzboden, Gaskamin, Kaminumrandung aus Metall, verstecktem TV und braunem Boden in San Francisco
Große, Offene Moderne Bibliothek mit weißer Wandfarbe, braunem Holzboden, Gaskamin, Kaminumrandung aus Metall, verstecktem TV und braunem Boden in San Francisco
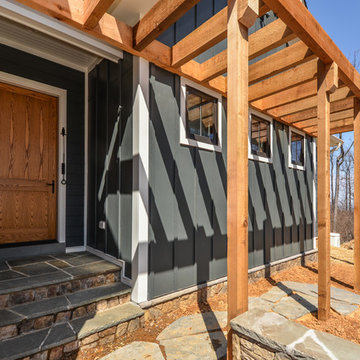
Wide Front Door on farmhouse exterior with flagstone path and steps.
Großes Landhausstil Veranda im Vorgarten mit Natursteinplatten und Pergola in Washington, D.C.
Großes Landhausstil Veranda im Vorgarten mit Natursteinplatten und Pergola in Washington, D.C.
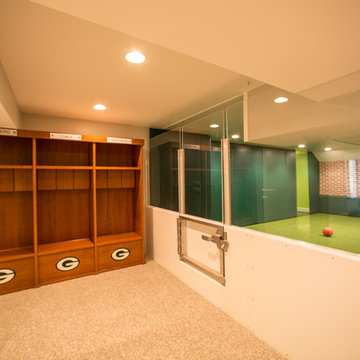
Großes Modernes Untergeschoss ohne Kamin mit grüner Wandfarbe und Teppichboden in Philadelphia
Exklusive Wohnideen und Einrichtungsideen für Orange Räume
7



















