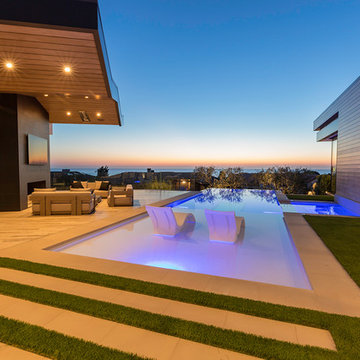Exklusive Wohnideen und Einrichtungsideen für Orange Räume
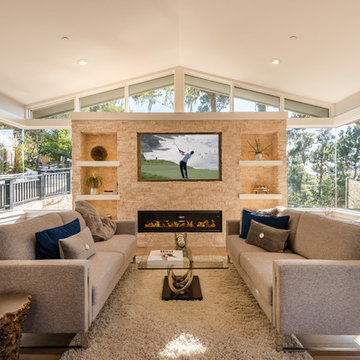
Mittelgroßes Modernes Wohnzimmer mit braunem Holzboden, Gaskamin, Kaminumrandung aus Stein und Multimediawand in Sonstige
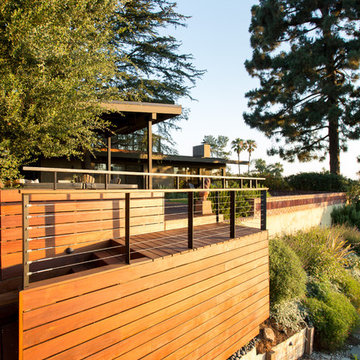
Deck and access to hillside at rear of property at sunrise.
Photo by Clark Dugger
Große Mid-Century Terrasse hinter dem Haus in Los Angeles
Große Mid-Century Terrasse hinter dem Haus in Los Angeles
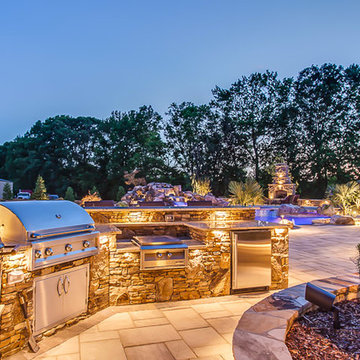
Großer, Unbedeckter Klassischer Patio hinter dem Haus mit Outdoor-Küche und Natursteinplatten in Nashville
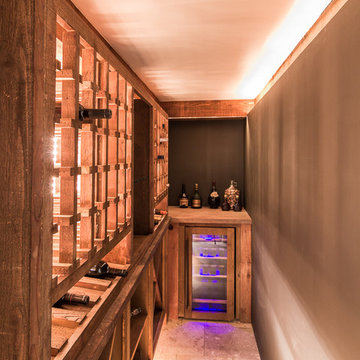
This rustic wine cellar was carved out of space left by the old stairwell location. The wood is re-claimed cedar
Mittelgroßer Uriger Weinkeller mit Travertin und beigem Boden in Minneapolis
Mittelgroßer Uriger Weinkeller mit Travertin und beigem Boden in Minneapolis
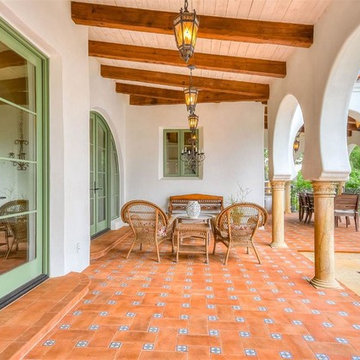
One of multiple outdoor living spaces, all with inspiring views of Lake Travis.
Großer, Gefliester, Überdachter Mediterraner Patio hinter dem Haus in Austin
Großer, Gefliester, Überdachter Mediterraner Patio hinter dem Haus in Austin
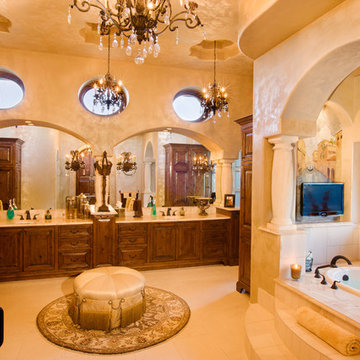
This luxury bathroom features a metallic pearl plaster wall finish with custom made cut stone columns, chandeliers, and an expansive double vanity. The window at the tub turns to obscure glass at the touch of a button. The oversize shower features steam as well as sprays and a rain feature.
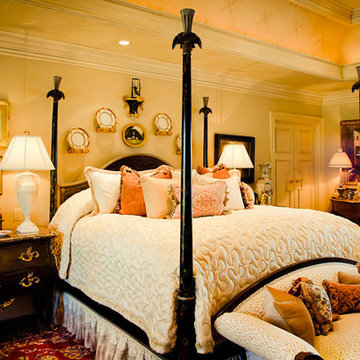
Großes Klassisches Hauptschlafzimmer mit beiger Wandfarbe, braunem Holzboden, Kamin und Kaminumrandung aus Stein in Sonstige

This exquisite master suite combines rough hewn reclaimed wood, custom milled reclaimed fir, VG fir, hot rolled steel, custom barn doors, stone, concrete counters and hearths and limestone plaster for a truly one of kind space. The suite's entrance hall showcases three gorgeous barn doors hand made from from reclaimed jarrah and fir. Behind one of the doors is the office, which was designed to precisely suit my clients' needs. The built in's house a small desk, Sub Zero undercounter refrigerator and Miele built in espresso machine. The leather swivel chairs, slate and iron end tables from a Montana artist and dual function ottomans keep the space very usable while still beautiful. The walls are painted in dry erase paint, allowing every square inch of wall space to be used for business strategizing and planning. The limestone plaster fireplace warms the space and brings another texture to the room. Through another barn door is the stunning 20' x 23' master bedroom. The VG fir beams have a channel routed in the top containing LED rope light, illuminating the soaring VG fir ceiling. The bronze chandelier from France is a free form shape, providing contrast to all the horizontal lines in the room. The show piece is definitely the 150 year old reclaimed jarrah wood used on the bed wall. The gray tones coordinate beautifully with all the warmth from the fir. We custom designed the panelized fireplace surround with inset wood storage in hot rolled steel. The cantilevered concrete hearth adds depth to the sleek steel. Opposite the bed is a fir 18' wide bifold door, allowing my outdoor-loving clients to feel as one with their gorgeous property. The final space is a dream bath suite, with sauna, steam shower, sunken tub, fireplace and custom vanities. The glazed wood vanities were designed with all drawers to maximize function. We topped the vanities with antique corbels and a reclaimed fir soffit and corner column for a dramatic design. The corner column houses spring loaded magnetic doors, hiding away all the bathroom necessities that require plugs. The concrete countertop on the vanities has integral sinks and a low profile contemporary design. The soaking tub is sunk into a bed of Mexican beach pebbles and clad in reclaimed jarrah and steel. The custom steel and tile fireplace is beautiful and warms the bathroom nicely on cool Pacific Northwest days.
www.cascadepromedia.com
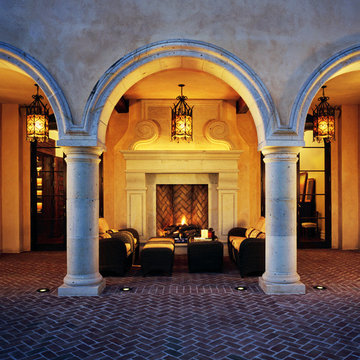
In-ground uplights softly highlight arches while soft amber glass pendants and a hidden mantle uplight complete the lighting composition. Architecture by Craig Bush Designs. Interiors by Elements Interior Design Studio. Photo by Jason Jung
Lighting, lighting design, lighting designer, cool lighting, warm lighting, decorative lighting, architectural lighting, light sconces, LED lighting, lighting detail, wall grazing light, under light, back light, up light, texture lighting, lighting arrangement, wall sconces, art lighting, ambient lighting, efficient lighting, designer lighting, modern lighting design, contemporary lighting design, professional lighting designer. Outdoor lighting, Arch lighting, hidden lighting, outdoor lighting, exterior lighting, exterior lighting, outdoor lighting, exterior lighting design, outdoor lighting design, lighting designer, patio lighting, patio lighting design, outdoor living space, outdoor living, outdoor lighting, outdoor lighting, exterior lighting, exterior lighting, exterior lighting design
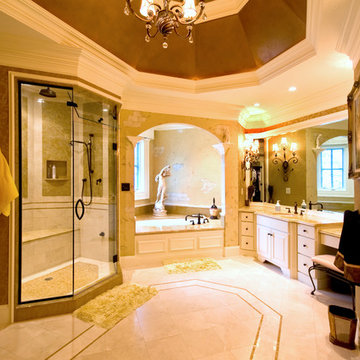
Geräumiges Klassisches Badezimmer En Suite mit profilierten Schrankfronten, weißen Schränken, Einbaubadewanne, Duschnische, brauner Wandfarbe, Porzellan-Bodenfliesen, Unterbauwaschbecken, Kalkstein-Waschbecken/Waschtisch, beigem Boden und Falttür-Duschabtrennung in Boston

Steven Brooke Studios
Mittelgroße Klassische Gästetoilette mit Unterbauwaschbecken, brauner Waschtischplatte, Marmor-Waschbecken/Waschtisch, offenen Schränken, braunen Schränken, beiger Wandfarbe, freistehendem Waschtisch und eingelassener Decke in Miami
Mittelgroße Klassische Gästetoilette mit Unterbauwaschbecken, brauner Waschtischplatte, Marmor-Waschbecken/Waschtisch, offenen Schränken, braunen Schränken, beiger Wandfarbe, freistehendem Waschtisch und eingelassener Decke in Miami
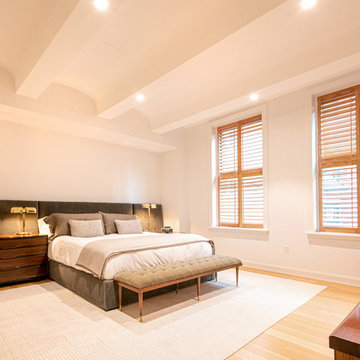
Located in Manhattan, this beautiful three-bedroom, three-and-a-half-bath apartment incorporates elements of mid-century modern, including soft greys, subtle textures, punchy metals, and natural wood finishes. Throughout the space in the living, dining, kitchen, and bedroom areas are custom red oak shutters that softly filter the natural light through this sun-drenched residence. Louis Poulsen recessed fixtures were placed in newly built soffits along the beams of the historic barrel-vaulted ceiling, illuminating the exquisite décor, furnishings, and herringbone-patterned white oak floors. Two custom built-ins were designed for the living room and dining area: both with painted-white wainscoting details to complement the white walls, forest green accents, and the warmth of the oak floors. In the living room, a floor-to-ceiling piece was designed around a seating area with a painting as backdrop to accommodate illuminated display for design books and art pieces. While in the dining area, a full height piece incorporates a flat screen within a custom felt scrim, with integrated storage drawers and cabinets beneath. In the kitchen, gray cabinetry complements the metal fixtures and herringbone-patterned flooring, with antique copper light fixtures installed above the marble island to complete the look. Custom closets were also designed by Studioteka for the space including the laundry room.
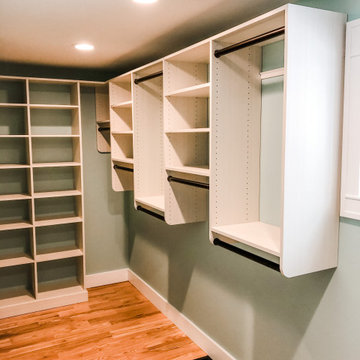
Smart design for a narrow remodeled master bedroom. Design to incorporate style and function with the ultimate amount of shelving possible. Connected top and crown molding creates a timeless finish. Color Featured is Desert and an oil rubbed bronze bar for contrast.

Geschlossene, Große Moderne Küche ohne Insel in L-Form mit Doppelwaschbecken, flächenbündigen Schrankfronten, hellbraunen Holzschränken, Granit-Arbeitsplatte, bunter Rückwand, Rückwand aus Stein, Küchengeräten aus Edelstahl, braunem Holzboden, braunem Boden und bunter Arbeitsplatte in Portland
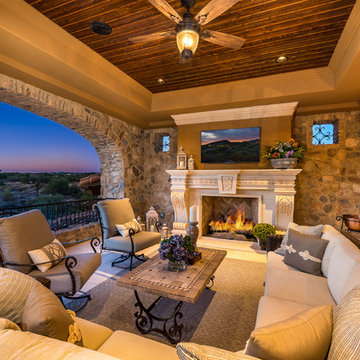
The stunning stone arches, custom wrought iron rail, custom built-ins, fireplace and mantel, and natural stone floor provide all the ambiance we need.

Jason Miller, Pixelate, LTD
Mittelgroßes Klassisches Wohnzimmer ohne Kamin mit brauner Wandfarbe, Teppichboden und buntem Boden in Cleveland
Mittelgroßes Klassisches Wohnzimmer ohne Kamin mit brauner Wandfarbe, Teppichboden und buntem Boden in Cleveland
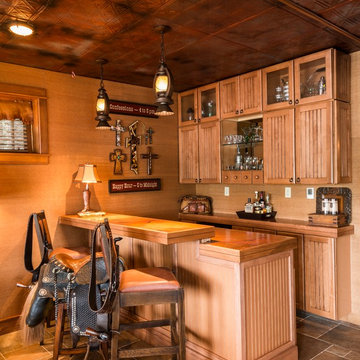
Interior designer Scott Dean's home on Sun Valley Lake
Mittelgroßes Klassisches Souterrain mit Keramikboden, oranger Wandfarbe und Kamin in Sonstige
Mittelgroßes Klassisches Souterrain mit Keramikboden, oranger Wandfarbe und Kamin in Sonstige
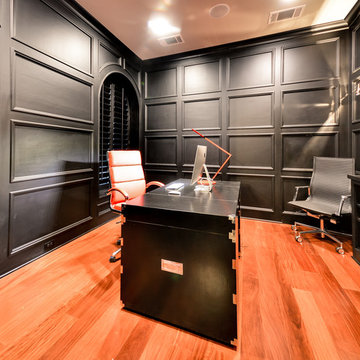
Purser Architectural Custom Home Design
Built by Sprouse House Custom Homes
Photographer: Keven Alvarado
Großes Modernes Arbeitszimmer mit Studio, schwarzer Wandfarbe, braunem Holzboden, freistehendem Schreibtisch und braunem Boden in Houston
Großes Modernes Arbeitszimmer mit Studio, schwarzer Wandfarbe, braunem Holzboden, freistehendem Schreibtisch und braunem Boden in Houston
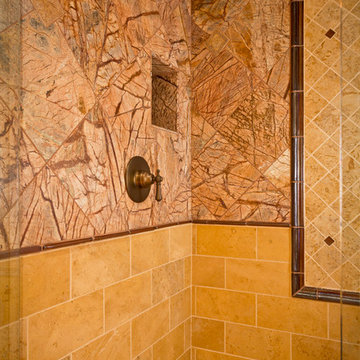
Custom Luxury Home with a Mexican inpsired style by Fratantoni Interior Designers!
Follow us on Pinterest, Twitter, Facebook, and Instagram for more inspirational photos!
Exklusive Wohnideen und Einrichtungsideen für Orange Räume
11



















