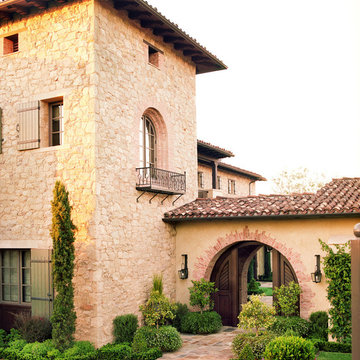Exklusive Wohnideen und Einrichtungsideen für Orange Räume
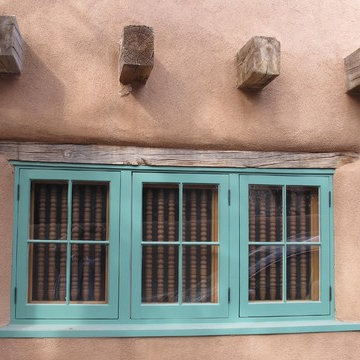
Großes, Zweistöckiges Mediterranes Einfamilienhaus mit Lehmfassade, brauner Fassadenfarbe, Satteldach und Misch-Dachdeckung in Albuquerque

This high-end master bath consists of 11 full slabs of marble, including marble slab walls, marble barrel vault ceiling detail, marble counter top and tub decking, gold plated fixtures, custom heated towel rack, and custom vanity.
Photo: Kathryn MacDonald Photography | Web Marketing

Custom cabinets and timeless furnishings create this striking mountain modern kitchen. Stainless appliances with black accent details and modern lighting fixtures contrast with the distressed cabinet finish and wood flooring. Creating a space that is at once comfortable and modern.

Genevieve de Manio Photography
Geräumige, Unbedeckte Klassische Dachterrasse im Dach mit Outdoor-Küche in Boston
Geräumige, Unbedeckte Klassische Dachterrasse im Dach mit Outdoor-Küche in Boston

Following extensive refurbishment, the owners of this converted malthouse replaced their small and cramped 70s style kitchen with a leading edge yet artisan-built kitchen that truly is the heart of the home
The solid wood cabinets contrast beautifully with the sandstone floor and the large cooking hearth, with the island being the focus of this working kitchen.
To complement the kitchen, Hill Farm also created a handmade table complete with matching granite top. The perfect place for a brew!
Photo: Clive Doyle

James Kruger, LandMark Photography
Interior Design: Martha O'Hara Interiors
Architect: Sharratt Design & Company
Offene, Große Klassische Küche in L-Form mit Landhausspüle, Kalkstein-Arbeitsplatte, Kücheninsel, dunklen Holzschränken, dunklem Holzboden, Küchengeräten aus Edelstahl, braunem Boden, Küchenrückwand in Beige, Rückwand aus Steinfliesen und Schrankfronten mit vertiefter Füllung in Minneapolis
Offene, Große Klassische Küche in L-Form mit Landhausspüle, Kalkstein-Arbeitsplatte, Kücheninsel, dunklen Holzschränken, dunklem Holzboden, Küchengeräten aus Edelstahl, braunem Boden, Küchenrückwand in Beige, Rückwand aus Steinfliesen und Schrankfronten mit vertiefter Füllung in Minneapolis

www.venvisio.com
Mittelgroßes, Abgetrenntes Klassisches Wohnzimmer mit beiger Wandfarbe, Teppichboden, Kaminumrandung aus Stein, Multimediawand und Kamin in Atlanta
Mittelgroßes, Abgetrenntes Klassisches Wohnzimmer mit beiger Wandfarbe, Teppichboden, Kaminumrandung aus Stein, Multimediawand und Kamin in Atlanta

This dramatic contemporary residence features extraordinary design with magnificent views of Angel Island, the Golden Gate Bridge, and the ever changing San Francisco Bay. The amazing great room has soaring 36 foot ceilings, a Carnelian granite cascading waterfall flanked by stairways on each side, and an unique patterned sky roof of redwood and cedar. The 57 foyer windows and glass double doors are specifically designed to frame the world class views. Designed by world-renowned architect Angela Danadjieva as her personal residence, this unique architectural masterpiece features intricate woodwork and innovative environmental construction standards offering an ecological sanctuary with the natural granite flooring and planters and a 10 ft. indoor waterfall. The fluctuating light filtering through the sculptured redwood ceilings creates a reflective and varying ambiance. Other features include a reinforced concrete structure, multi-layered slate roof, a natural garden with granite and stone patio leading to a lawn overlooking the San Francisco Bay. Completing the home is a spacious master suite with a granite bath, an office / second bedroom featuring a granite bath, a third guest bedroom suite and a den / 4th bedroom with bath. Other features include an electronic controlled gate with a stone driveway to the two car garage and a dumb waiter from the garage to the granite kitchen.
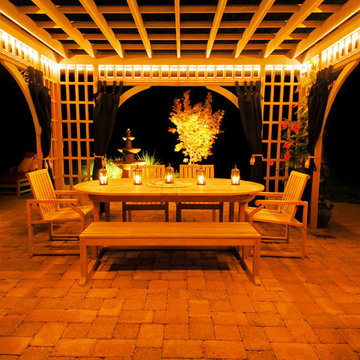
Geräumige Klassische Pergola hinter dem Haus mit Outdoor-Küche und Natursteinplatten in Baltimore
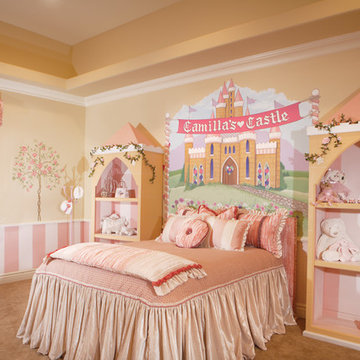
Joe Cotitta
Epic Photography
joecotitta@cox.net:
Builder: Eagle Luxury Property
Geräumiges Klassisches Mädchenzimmer mit Schlafplatz, bunten Wänden und Teppichboden in Phoenix
Geräumiges Klassisches Mädchenzimmer mit Schlafplatz, bunten Wänden und Teppichboden in Phoenix

Photographer: Tom Crane
Repräsentatives, Fernseherloses, Offenes, Großes Klassisches Wohnzimmer mit beiger Wandfarbe, Teppichboden, Kamin und Kaminumrandung aus Stein in Philadelphia
Repräsentatives, Fernseherloses, Offenes, Großes Klassisches Wohnzimmer mit beiger Wandfarbe, Teppichboden, Kamin und Kaminumrandung aus Stein in Philadelphia

Alder wood custom cabinetry in this hallway bathroom with wood flooring features a tall cabinet for storing linens surmounted by generous moulding. There is a bathtub/shower area and a niche for the toilet. The double sinks have bronze faucets by Santec complemented by a large framed mirror.

Großes, Offenes Modernes Wohnzimmer mit hellem Holzboden und brauner Wandfarbe in Boston
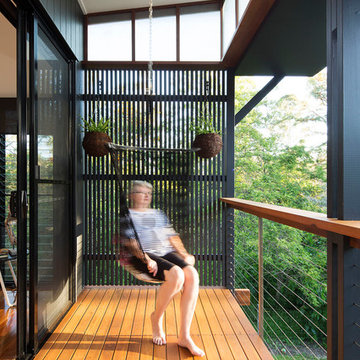
Mittelgroße, Überdachte Moderne Terrasse mit Pflanzwand in Brisbane

A basement level family room with music related artwork. Framed album covers and musical instruments reflect the home owners passion and interests.
Photography by: Peter Rymwid

Julie Krueger
Zweizeilige, Mittelgroße Klassische Hausbar mit profilierten Schrankfronten, braunen Schränken, Granit-Arbeitsplatte, Rückwand aus Spiegelfliesen und hellem Holzboden in Sonstige
Zweizeilige, Mittelgroße Klassische Hausbar mit profilierten Schrankfronten, braunen Schränken, Granit-Arbeitsplatte, Rückwand aus Spiegelfliesen und hellem Holzboden in Sonstige
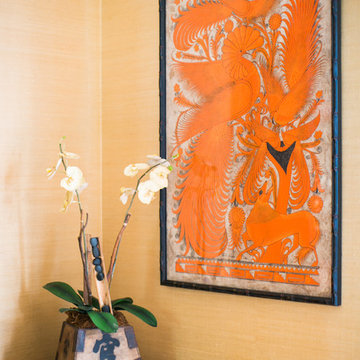
Nancy Neil
Mittelgroßes, Offenes Asiatisches Wohnzimmer mit beiger Wandfarbe, hellem Holzboden und Kamin in Santa Barbara
Mittelgroßes, Offenes Asiatisches Wohnzimmer mit beiger Wandfarbe, hellem Holzboden und Kamin in Santa Barbara
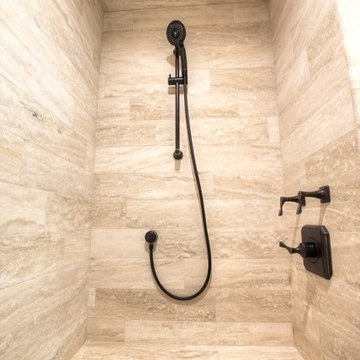
www.vanessamphoto.com
Großes Eklektisches Badezimmer En Suite mit Aufsatzwaschbecken, dunklen Holzschränken, gefliestem Waschtisch, freistehender Badewanne, Duschnische, farbigen Fliesen, Steinfliesen, beiger Wandfarbe und Schieferboden in Orange County
Großes Eklektisches Badezimmer En Suite mit Aufsatzwaschbecken, dunklen Holzschränken, gefliestem Waschtisch, freistehender Badewanne, Duschnische, farbigen Fliesen, Steinfliesen, beiger Wandfarbe und Schieferboden in Orange County

With an open plan and exposed structure, every interior element had to be beautiful and functional. Here you can see the massive concrete fireplace as it defines four areas. On one side, it is a wood burning fireplace with firewood as it's artwork. On another side it has additional dish storage carved out of the concrete for the kitchen and dining. The last two sides pinch down to create a more intimate library space at the back of the fireplace.
Photo by Lincoln Barber
Exklusive Wohnideen und Einrichtungsideen für Orange Räume
2



















