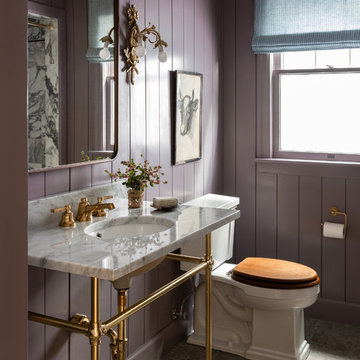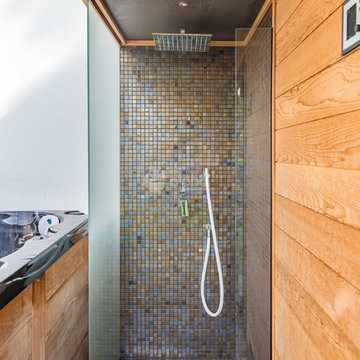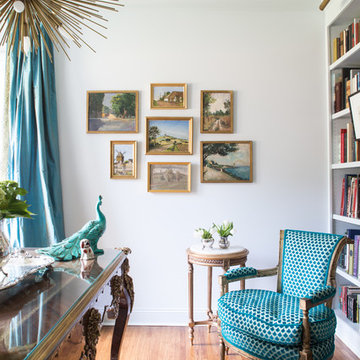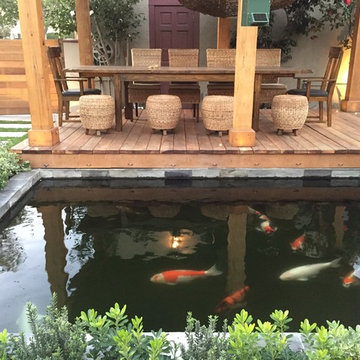Exklusive Wohnideen und Einrichtungsideen für Orange Räume

The large Lounge/Living Room extension on a total Barn Renovation in collaboration with Llama Property Developments. Complete with: Swiss Canterlevered Sky Frame Doors, M Design Gas Firebox, 65' 3D Plasma TV with surround sound, remote control Veluxes with automatic rain censors, Lutron Lighting, & Crestron Home Automation. Indian Stone Tiles with underfloor Heating, beautiful bespoke wooden elements such as Ash Tree coffee table, Black Poplar waney edged LED lit shelving, Handmade large 3mx3m sofa and beautiful Interior Design with calming colour scheme throughout.
This project has won 4 Awards.
Images by Andy Marshall Architectural & Interiors Photography.

Rustikales Badezimmer mit freistehender Badewanne, Steinplatten, beiger Wandfarbe, braunem Holzboden und Marmor-Waschbecken/Waschtisch in Sonstige

This custom contemporary NYC roof garden near Gramercy Park features beautifully stained ipe deck and planters with plantings of evergreens, Japanese maples, bamboo, boxwoods, and ornamental grasses. Read more about our projects on my blog, www.amberfreda.com.

Alder wood custom cabinetry in this hallway bathroom with wood flooring features a tall cabinet for storing linens surmounted by generous moulding. There is a bathtub/shower area and a niche for the toilet. The double sinks have bronze faucets by Santec complemented by a large framed mirror.

Beautiful executive office with wood ceiling, stone fireplace, built-in cabinets and floating desk. Visionart TV in Fireplace. Cabinets are redwood burl and desk is Mahogany.
Project designed by Susie Hersker’s Scottsdale interior design firm Design Directives. Design Directives is active in Phoenix, Paradise Valley, Cave Creek, Carefree, Sedona, and beyond.
For more about Design Directives, click here: https://susanherskerasid.com/

A Brilliant Photo - Agnieszka Wormus
Offene, Geräumige Rustikale Küche in L-Form mit Unterbauwaschbecken, Schrankfronten mit vertiefter Füllung, hellbraunen Holzschränken, Granit-Arbeitsplatte, bunter Rückwand, Rückwand aus Stein, Küchengeräten aus Edelstahl, braunem Holzboden und Halbinsel in Denver
Offene, Geräumige Rustikale Küche in L-Form mit Unterbauwaschbecken, Schrankfronten mit vertiefter Füllung, hellbraunen Holzschränken, Granit-Arbeitsplatte, bunter Rückwand, Rückwand aus Stein, Küchengeräten aus Edelstahl, braunem Holzboden und Halbinsel in Denver

Remodeled dining room - now a luxury home bar.
Zweizeilige, Große Urige Hausbar mit Bartresen, Unterbauwaschbecken, Schrankfronten im Shaker-Stil, grauen Schränken, Onyx-Arbeitsplatte, Küchenrückwand in Grau, Rückwand aus Metallfliesen, Porzellan-Bodenfliesen, grauem Boden und bunter Arbeitsplatte in Sonstige
Zweizeilige, Große Urige Hausbar mit Bartresen, Unterbauwaschbecken, Schrankfronten im Shaker-Stil, grauen Schränken, Onyx-Arbeitsplatte, Küchenrückwand in Grau, Rückwand aus Metallfliesen, Porzellan-Bodenfliesen, grauem Boden und bunter Arbeitsplatte in Sonstige

Debido a su antigüedad, los diferentes espacios del piso se derriban para articular un proyecto de reforma integral, de 190m2, enfocado a resaltar la presencia del amplio pasillo, crear un salón extenso e independiente del comedor, y organizar el resto de estancias. Desde una espaciosa cocina con isla, dotada de una zona contigua de lavadero, hasta dos habitaciones infantiles, con un baño en común, y un dormitorio principal en formato suite, acompañado también por su propio cuarto de baño y vestidor.
Iluminación general: Arkos Light
Cocina: Santos Bilbao
Suelo cerámico de los baños: Florim
Manillas: Formani
Herrería y carpintería: diseñada a medida

Offene, Große, Zweizeilige Moderne Küche mit Unterbauwaschbecken, Schrankfronten im Shaker-Stil, weißen Schränken, Quarzwerkstein-Arbeitsplatte, Küchenrückwand in Weiß, Rückwand aus Marmor, Küchengeräten aus Edelstahl, braunem Holzboden, Kücheninsel, braunem Boden und weißer Arbeitsplatte in Dallas

brass hardware, old house, tudor house,
Klassisches Badezimmer mit lila Wandfarbe, Unterbauwaschbecken, grauem Boden und weißer Waschtischplatte in Seattle
Klassisches Badezimmer mit lila Wandfarbe, Unterbauwaschbecken, grauem Boden und weißer Waschtischplatte in Seattle

Alpha Wellness Sensations is the world's leading manufacturer of custom saunas, luxury infrared cabins, professional steam rooms, immersive salt caves, built-in ice chambers and experience showers for residential and commercial clients.
Our company is the dominating custom wellness provider in Europe for more than 35 years. All of our products are fabricated in Europe, 100% hand-crafted and fully compliant with EU’s rigorous product safety standards. We use only certified wood suppliers and have our own research & engineering facility where we developed our proprietary heating mediums. We keep our wood organically clean and never use in production any glues, polishers, pesticides, sealers or preservatives.

A basement level family room with music related artwork. Framed album covers and musical instruments reflect the home owners passion and interests.
Photography by: Peter Rymwid

Built by Keystone Custom Builders, Inc.
Großes Uriges Hauptschlafzimmer mit beiger Wandfarbe, Teppichboden, beigem Boden und freigelegten Dachbalken in Denver
Großes Uriges Hauptschlafzimmer mit beiger Wandfarbe, Teppichboden, beigem Boden und freigelegten Dachbalken in Denver

Danny Piassick
Geräumiges, Offenes Mid-Century Wohnzimmer mit beiger Wandfarbe, Porzellan-Bodenfliesen, Tunnelkamin, Kaminumrandung aus Stein und TV-Wand in Austin
Geräumiges, Offenes Mid-Century Wohnzimmer mit beiger Wandfarbe, Porzellan-Bodenfliesen, Tunnelkamin, Kaminumrandung aus Stein und TV-Wand in Austin

This kitchen had been remodeled multiple times throughout the years and was in dire need of a fresh remodel. The home owners now have a time period appropriate style kitchen with modern creature comforts every cook will love.

Tyler Rippel Photography
Schwebende, Geräumige Landhausstil Holztreppe mit offenen Setzstufen in Kolumbus
Schwebende, Geräumige Landhausstil Holztreppe mit offenen Setzstufen in Kolumbus

Julie Wage Ross
Großes Klassisches Arbeitszimmer mit Arbeitsplatz, braunem Holzboden, freistehendem Schreibtisch und weißer Wandfarbe in Sonstige
Großes Klassisches Arbeitszimmer mit Arbeitsplatz, braunem Holzboden, freistehendem Schreibtisch und weißer Wandfarbe in Sonstige

Here you can see the full kitchen space. The black & blue island is a nice accent to break up the natural brown hues of the flooring, cabinets, and granite counter top. High set pendant lights add function and beauty without being obstructive when working on the island.

A dramatic floating stair to the Silo Observation Room is supported by two antique timbers.
Robert Benson Photography
Schwebende, Geräumige Landhausstil Holztreppe mit Holz-Setzstufen in New York
Schwebende, Geräumige Landhausstil Holztreppe mit Holz-Setzstufen in New York

Koi pond in between decks. Pergola and decking are redwood. Concrete pillars under the steps for support. There are ample space in between the supporting pillars for koi fish to swim by, provides cover from sunlight and possible predators. Koi pond filtration is located under the wood deck, hidden from sight.
Exklusive Wohnideen und Einrichtungsideen für Orange Räume
3


















