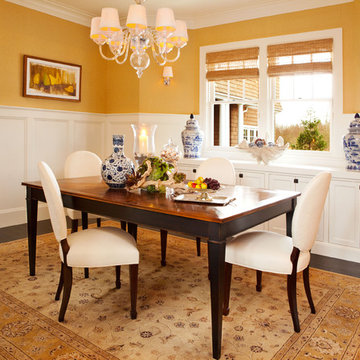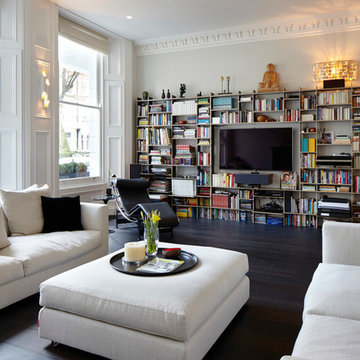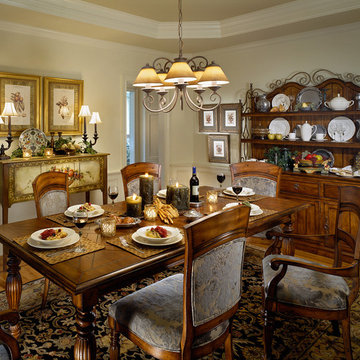Exklusive Wohnideen und Einrichtungsideen für Räume

Photography by Linda Oyama Bryan. http://www.pickellbuilders.com. Dark Cherry Stained Library with Tray Ceiling and Stone Slab Surround Flush Fireplace, full walls of wainscot, built in bookcases.
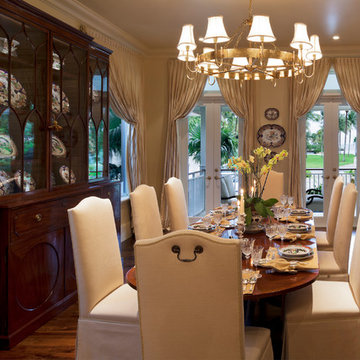
Steven Brooke Studios
Geschlossenes, Großes Klassisches Esszimmer ohne Kamin mit beiger Wandfarbe, dunklem Holzboden und braunem Boden in Miami
Geschlossenes, Großes Klassisches Esszimmer ohne Kamin mit beiger Wandfarbe, dunklem Holzboden und braunem Boden in Miami
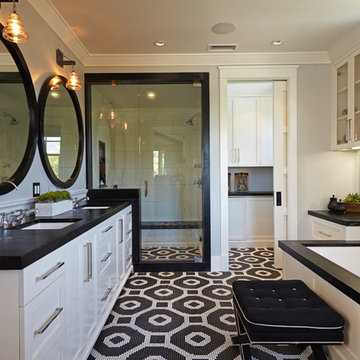
Großes Klassisches Badezimmer mit Unterbauwaschbecken, weißen Schränken, Unterbauwanne, schwarzen Fliesen, Mosaikfliesen, Eckdusche, Speckstein-Waschbecken/Waschtisch, grauer Wandfarbe, Mosaik-Bodenfliesen, Schrankfronten im Shaker-Stil und schwarzem Boden in Orange County
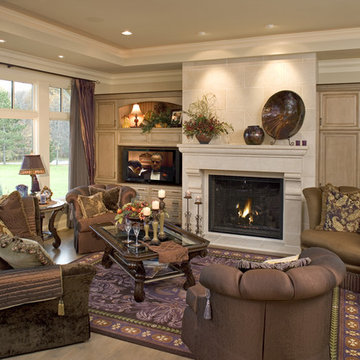
Photography: Landmark Photography
Großes, Offenes Klassisches Wohnzimmer mit Kamin, Multimediawand, beiger Wandfarbe und hellem Holzboden in Minneapolis
Großes, Offenes Klassisches Wohnzimmer mit Kamin, Multimediawand, beiger Wandfarbe und hellem Holzboden in Minneapolis
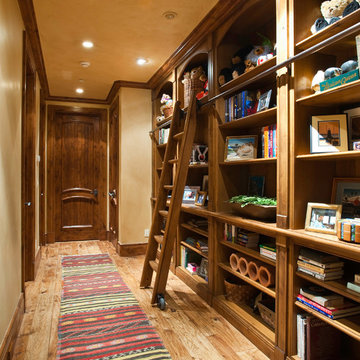
Mittelgroßer Rustikaler Flur mit beiger Wandfarbe, braunem Holzboden und beigem Boden in Denver

This outdoor porch was enclosed to create a "drop zone" mudroom, allowing for an intermediate space between the outdoors and the living room.
Großer Rustikaler Eingang mit Stauraum, Keramikboden, Einzeltür, grauem Boden, brauner Wandfarbe und weißer Haustür in Philadelphia
Großer Rustikaler Eingang mit Stauraum, Keramikboden, Einzeltür, grauem Boden, brauner Wandfarbe und weißer Haustür in Philadelphia
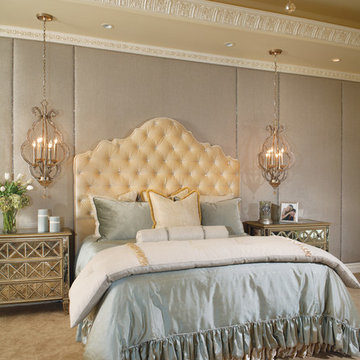
Joe Cotitta
Epic Photography
joecotitta@cox.net:
Builder: Eagle Luxury Property
Mittelgroßes Klassisches Hauptschlafzimmer ohne Kamin mit grauer Wandfarbe und Teppichboden in Phoenix
Mittelgroßes Klassisches Hauptschlafzimmer ohne Kamin mit grauer Wandfarbe und Teppichboden in Phoenix
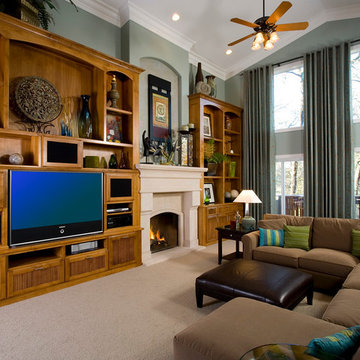
AFTER. The Mrs. bought a big screen t.v. for for her husband for Xmas. Having no where to put the t.v., he built a make shift table and put a blanket on it. Problem solved, right? Not so much. They contacted Stan and Andrea Mussman with Mussman Design to design and install new family room cabinetry, fireplace, paint, crown, drapery, paint and accessories. Whereas before the family had no space for the children's toys, now there is ample space to tuck the toys away. To see the remarkable before/after of this space, please see Mussman Design's portfolio on their website.
Photo: Russell Abraham
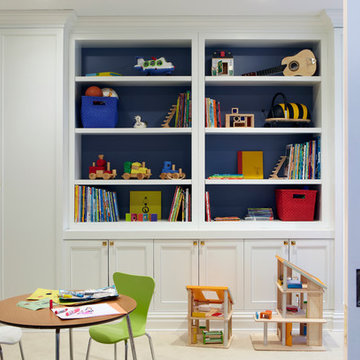
Kids library and craft room.
Neutrales, Mittelgroßes Stilmix Kinderzimmer mit Spielecke, blauer Wandfarbe und Teppichboden in New York
Neutrales, Mittelgroßes Stilmix Kinderzimmer mit Spielecke, blauer Wandfarbe und Teppichboden in New York

Architect: Cook Architectural Design Studio
General Contractor: Erotas Building Corp
Photo Credit: Susan Gilmore Photography
Mittelgroßes Klassisches Wohnzimmer mit weißer Wandfarbe und dunklem Holzboden in Minneapolis
Mittelgroßes Klassisches Wohnzimmer mit weißer Wandfarbe und dunklem Holzboden in Minneapolis
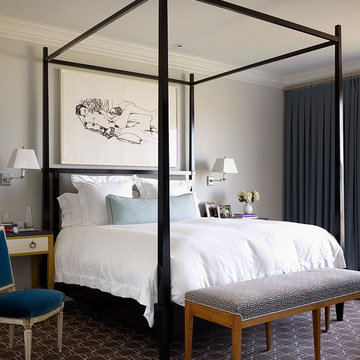
Matthew Millman
Großes Modernes Hauptschlafzimmer ohne Kamin mit grauer Wandfarbe und Teppichboden in San Francisco
Großes Modernes Hauptschlafzimmer ohne Kamin mit grauer Wandfarbe und Teppichboden in San Francisco

The home is roughly 80 years old and had a strong character to start our design from. The home had been added onto and updated several times previously so we stripped back most of these areas in order to get back to the original house before proceeding. The addition started around the Kitchen, updating and re-organizing this space making a beautiful, simply elegant space that makes a strong statement with its barrel vault ceiling. We opened up the rest of the family living area to the kitchen and pool patio areas, making this space flow considerably better than the original house. The remainder of the house, including attic areas, was updated to be in similar character and style of the new kitchen and living areas. Additional baths were added as well as rooms for future finishing. We added a new attached garage with a covered drive that leads to rear facing garage doors. The addition spaces (including the new garage) also include a full basement underneath for future finishing – this basement connects underground to the original homes basement providing one continuous space. New balconies extend the home’s interior to the quiet, well groomed exterior. The homes additions make this project’s end result look as if it all could have been built in the 1930’s.
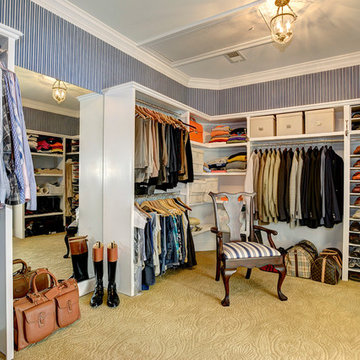
Klassischer Begehbarer Kleiderschrank mit offenen Schränken, Teppichboden und weißen Schränken in Washington, D.C.
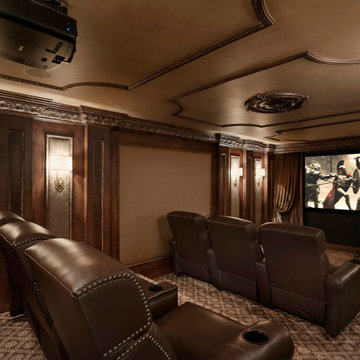
Complete restructure of this lower level. What was once two small rooms divided by a cement wall is now this stunning theater room equipped with 6 theater seats, fabric paneled walls, and faux finished woodwork ...John Carlson Photography
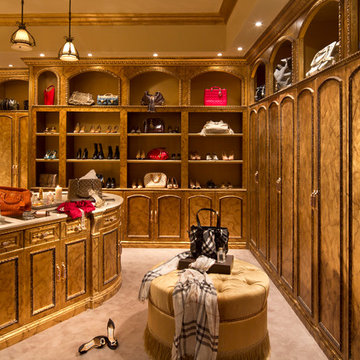
Geräumiges Klassisches Ankleidezimmer mit Teppichboden, beigem Boden, Ankleidebereich und Schrankfronten mit vertiefter Füllung in Miami
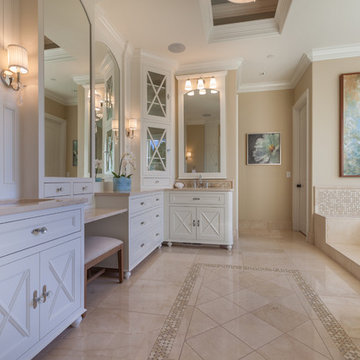
Geräumiges Klassisches Badezimmer En Suite mit Einbaubadewanne, Schrankfronten mit vertiefter Füllung, weißen Schränken, beigen Fliesen, Mosaikfliesen, beiger Wandfarbe, Porzellan-Bodenfliesen, Unterbauwaschbecken, Marmor-Waschbecken/Waschtisch und beigem Boden in Portland
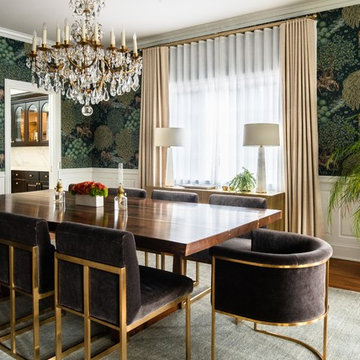
The chandelier is a Antoinette crystal chandelier in brass by Visual Comfort.
The wallpaper is "The Brook" by Morris & Co.
Großes, Geschlossenes Klassisches Esszimmer mit bunten Wänden, braunem Holzboden und braunem Boden in Denver
Großes, Geschlossenes Klassisches Esszimmer mit bunten Wänden, braunem Holzboden und braunem Boden in Denver
Exklusive Wohnideen und Einrichtungsideen für Räume
3



















