Exklusive Wohnideen und Einrichtungsideen für Räume

This contemporary kitchen design is a dream come true, full of stylish, practical, and one-of-a-kind features. The large kitchen is part of a great room that includes a living area with built in display shelves for artwork. The kitchen features two separate islands, one for entertaining and one for casual dining and food preparation. A 5' Galley Workstation, pop up knife block, and specialized storage accessories complete one island, along with the fabric wrapped banquette and personalized stainless steel corner wrap designed by Woodmaster Kitchens. The second island includes seating and an undercounter refrigerator allowing guests easy access to beverages. Every detail of this kitchen including the waterfall countertop ends, lighting design, tile features, and hardware work together to create a kitchen design that is a masterpiece at the center of this home.
Steven Paul Whitsitt

Jennifer Brown
Großes Skandinavisches Hauptschlafzimmer mit grauer Wandfarbe, hellem Holzboden, Kamin und Kaminumrandung aus Stein in New York
Großes Skandinavisches Hauptschlafzimmer mit grauer Wandfarbe, hellem Holzboden, Kamin und Kaminumrandung aus Stein in New York
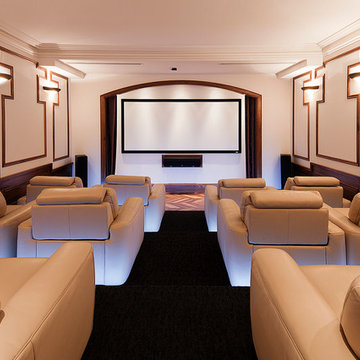
Großes, Abgetrenntes Klassisches Heimkino mit weißer Wandfarbe, Teppichboden, Leinwand und schwarzem Boden in Melbourne
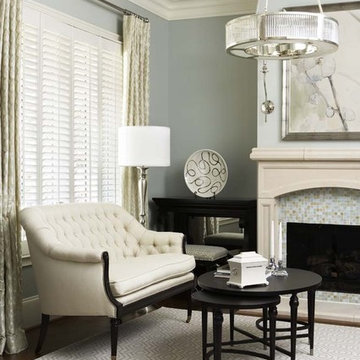
Among the standout elements of this home is the kitchen, featuring Wolf and Sub-Zero appliances.
Materials of Note:
Walker Zanger and Iron Gate tile; Wolf and Sub-Zero appliances; marble and granite countertops throughout home; lighting from Remains; cast-stone mantel in living room; custom stained glass inserts in master bathroom
Rachael Boling Photography
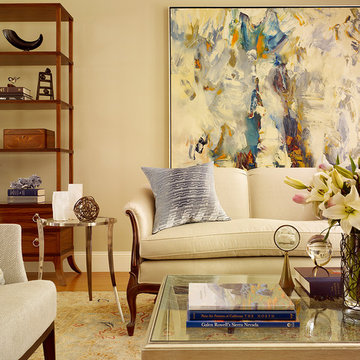
This contemporary living room features a Troscan Hyde wing chair, Matthews and Parker coffee table in an antique silver finish, fire screen and contemporary art by John DiPaolo.
Photo: Matthew Millman
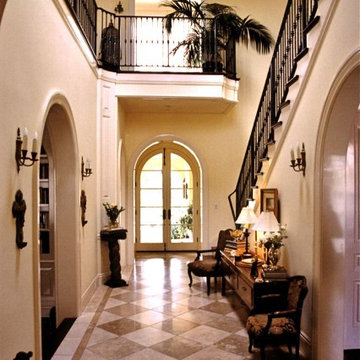
Geräumiges Klassisches Foyer mit beiger Wandfarbe, Marmorboden, Doppeltür, Haustür aus Glas und beigem Boden in Los Angeles

Großer Klassischer Flur mit weißer Wandfarbe, Marmorboden und beigem Boden in New York

Laura Moss
Großes Klassisches Foyer mit grüner Wandfarbe und braunem Holzboden in New York
Großes Klassisches Foyer mit grüner Wandfarbe und braunem Holzboden in New York
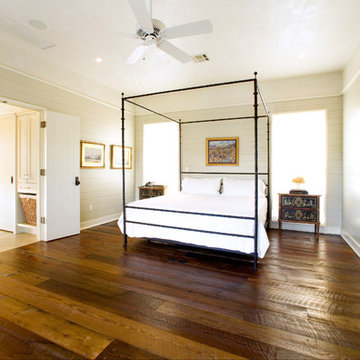
© Paul Finkel Photography
Großes Rustikales Hauptschlafzimmer ohne Kamin mit beiger Wandfarbe, dunklem Holzboden und braunem Boden in Austin
Großes Rustikales Hauptschlafzimmer ohne Kamin mit beiger Wandfarbe, dunklem Holzboden und braunem Boden in Austin
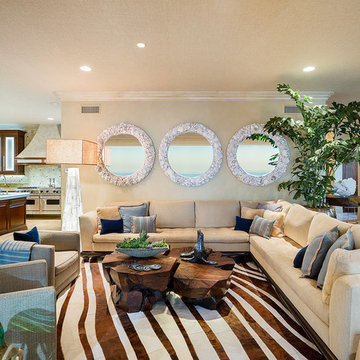
This project combines high end earthy elements with elegant, modern furnishings. We wanted to re invent the beach house concept and create an home which is not your typical coastal retreat. By combining stronger colors and textures, we gave the spaces a bolder and more permanent feel. Yet, as you travel through each room, you can't help but feel invited and at home.
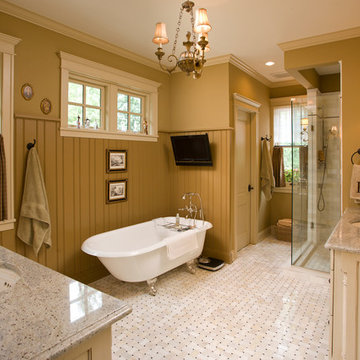
Photography: Landmark Photography
Mittelgroßes Klassisches Badezimmer En Suite mit Löwenfuß-Badewanne, Unterbauwaschbecken, profilierten Schrankfronten, Schränken im Used-Look, Duschnische, Toilette mit Aufsatzspülkasten, grüner Wandfarbe, Keramikboden und Granit-Waschbecken/Waschtisch in Minneapolis
Mittelgroßes Klassisches Badezimmer En Suite mit Löwenfuß-Badewanne, Unterbauwaschbecken, profilierten Schrankfronten, Schränken im Used-Look, Duschnische, Toilette mit Aufsatzspülkasten, grüner Wandfarbe, Keramikboden und Granit-Waschbecken/Waschtisch in Minneapolis
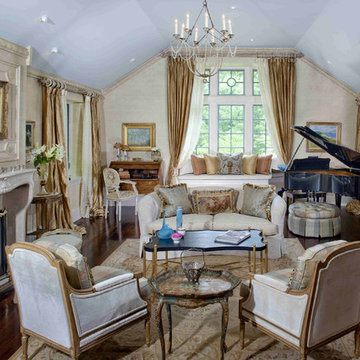
The ceiling is painted in a pale grey-blue color that accentuates the high ceiling. The fireplace is an antique French fireplace, The roll top desk and the wood chest are antiques purchased at the famous Paris market, Les Puces de Saint-Ouen. The carpet is a French Aubusson carpet.
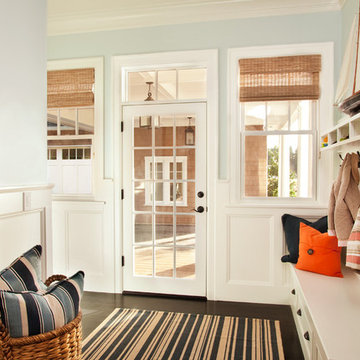
Großer Maritimer Eingang mit Stauraum, Einzeltür, blauer Wandfarbe, dunklem Holzboden und weißer Haustür in Portland
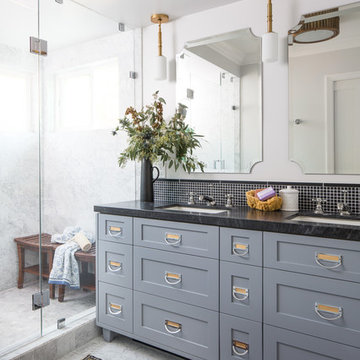
Photo by Mike Kelley
Gorgeous master bath manages to have white marble and not be icy cold feeling.
Großes Klassisches Badezimmer En Suite mit Schrankfronten im Shaker-Stil, grauen Schränken, Toilette mit Aufsatzspülkasten, schwarzen Fliesen, Steinfliesen, weißer Wandfarbe, Marmorboden, Unterbauwaschbecken, Marmor-Waschbecken/Waschtisch, Duschnische und Falttür-Duschabtrennung in Los Angeles
Großes Klassisches Badezimmer En Suite mit Schrankfronten im Shaker-Stil, grauen Schränken, Toilette mit Aufsatzspülkasten, schwarzen Fliesen, Steinfliesen, weißer Wandfarbe, Marmorboden, Unterbauwaschbecken, Marmor-Waschbecken/Waschtisch, Duschnische und Falttür-Duschabtrennung in Los Angeles
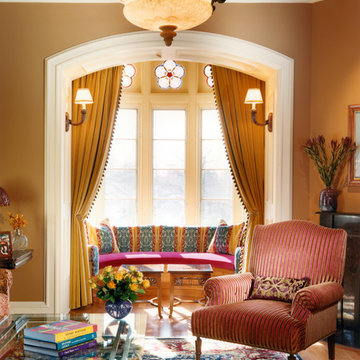
Custom designed library in 150 year old home
Klassisches Wohnzimmer mit brauner Wandfarbe in New York
Klassisches Wohnzimmer mit brauner Wandfarbe in New York
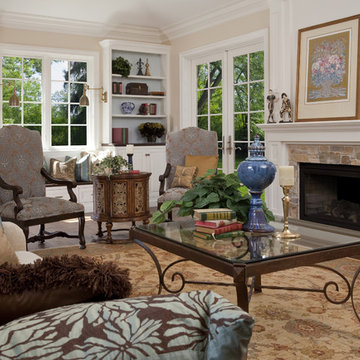
Los Altos, CA.
Klassisches Wohnzimmer mit beiger Wandfarbe und Kamin in San Francisco
Klassisches Wohnzimmer mit beiger Wandfarbe und Kamin in San Francisco
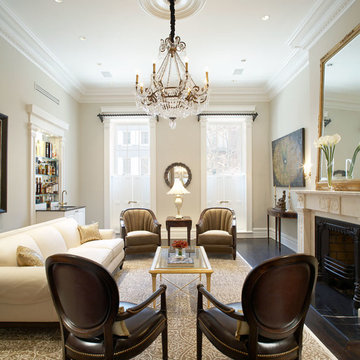
Ty Cole
Großes, Repräsentatives, Fernseherloses, Abgetrenntes Klassisches Wohnzimmer mit beiger Wandfarbe und dunklem Holzboden in New York
Großes, Repräsentatives, Fernseherloses, Abgetrenntes Klassisches Wohnzimmer mit beiger Wandfarbe und dunklem Holzboden in New York
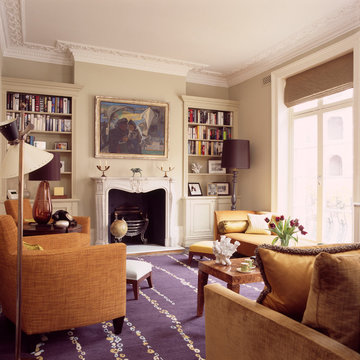
Sally Dernie Interior Design.
Classic, contemporary formal drawing room for a period town house in Kensington.
Photography: James Balston
Großes, Repräsentatives, Fernseherloses, Abgetrenntes Klassisches Wohnzimmer mit Kamin, Kaminumrandung aus Stein und grauer Wandfarbe in London
Großes, Repräsentatives, Fernseherloses, Abgetrenntes Klassisches Wohnzimmer mit Kamin, Kaminumrandung aus Stein und grauer Wandfarbe in London
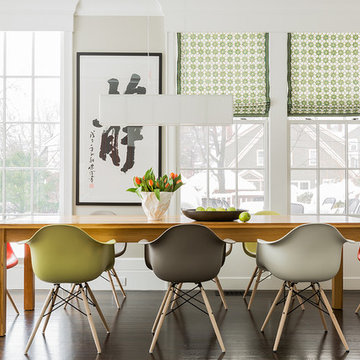
Photography by Michael J. Lee
Große Klassische Wohnküche ohne Kamin mit beiger Wandfarbe, dunklem Holzboden und braunem Boden in Boston
Große Klassische Wohnküche ohne Kamin mit beiger Wandfarbe, dunklem Holzboden und braunem Boden in Boston
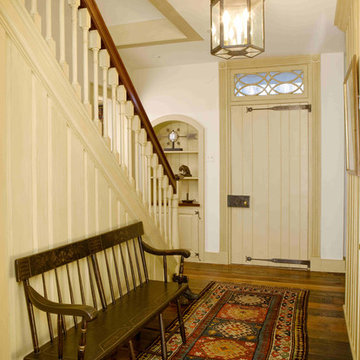
Foyer of new construction farmhouse in Chester County, PA features custom lighting design and fixtures from Winterhur Museum's Archives Collection. The chandelier was a custom designed and fabricated piece, one of a kind. The bench and rug are antiques.
Exklusive Wohnideen und Einrichtungsideen für Räume
6


















